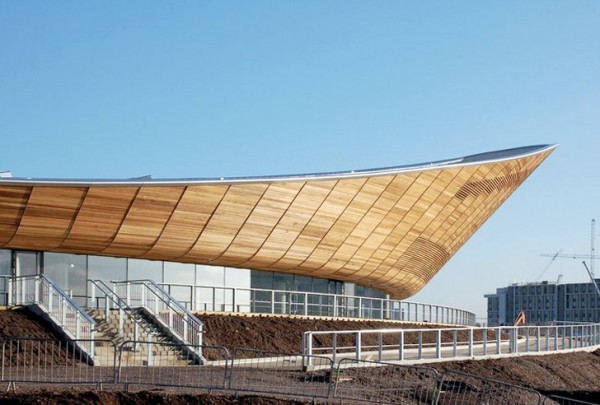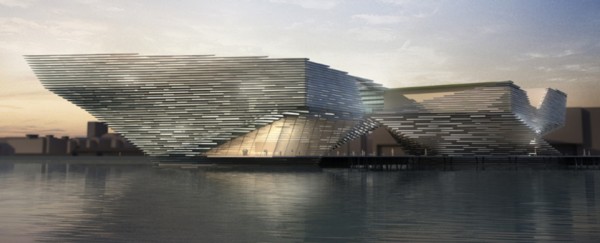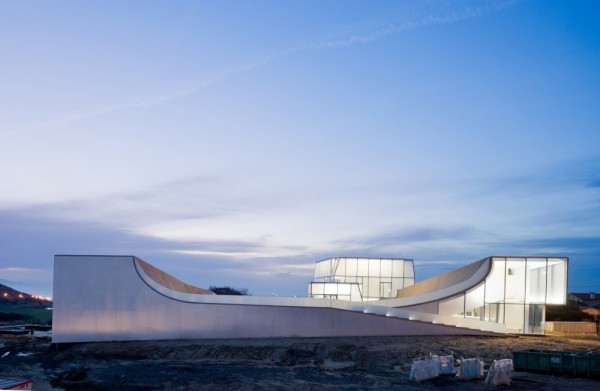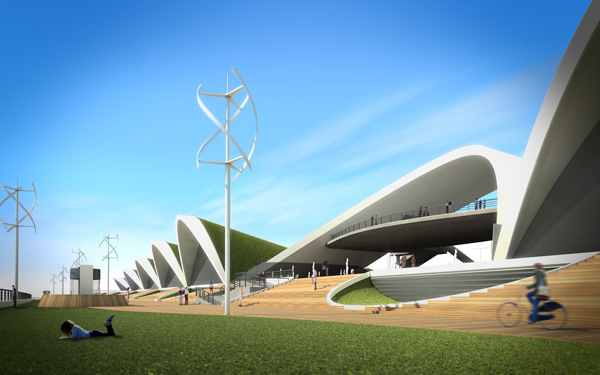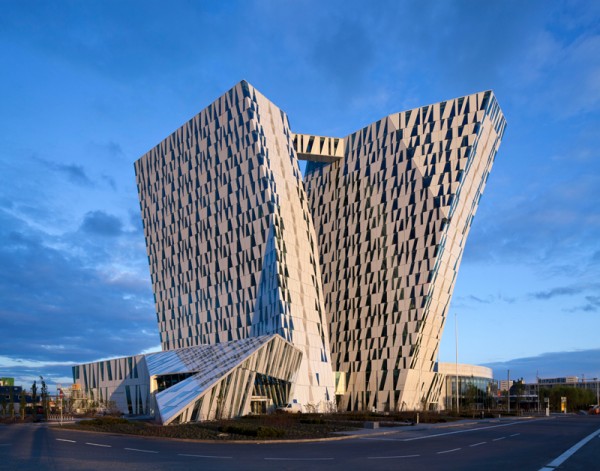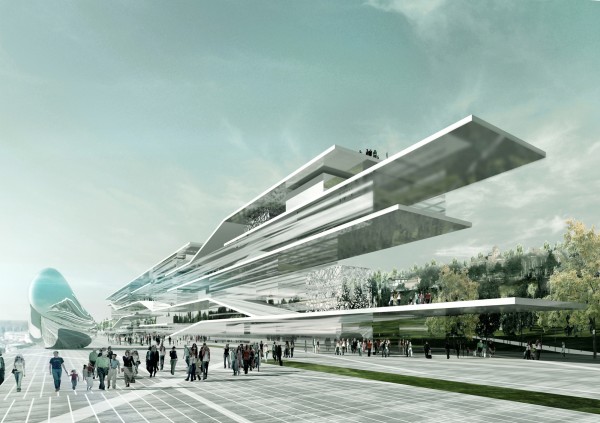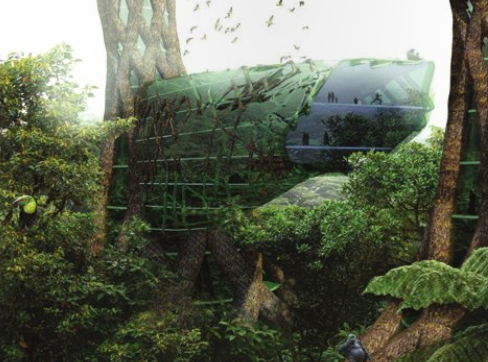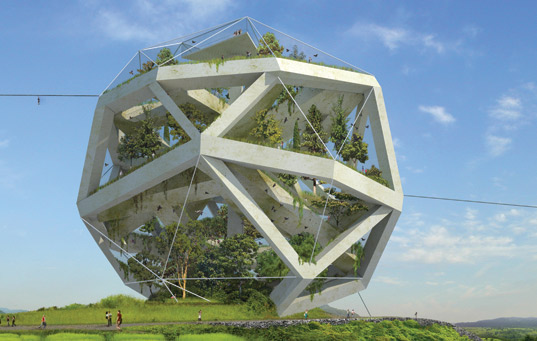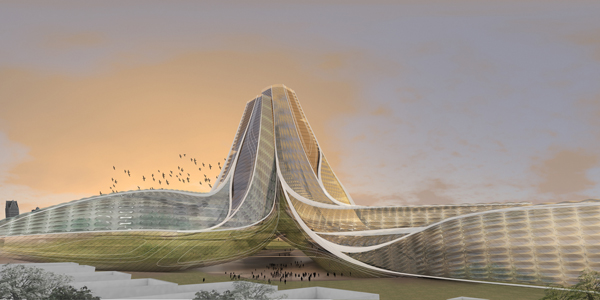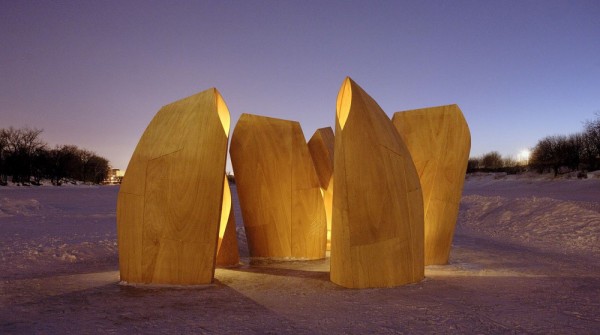
Winnipeg is a city of 600,000 residents located on the Canadian prairie. It is the coldest city of its size outside of Siberia. Winter can last six months. So learning to celebrate winter – learning to take advantage of the opportunities that winter provides – makes sense.
The Red and the Assiniboine Rivers meet in the centre of the city, and in winter, when plowed of snow, skating trails many miles long are created. But with temperatures that drop to minus 30 and 40 for long periods of time, and winds that can make minus 30 feel like minus 50, creating opportunities to find shelter from the wind greatly enhances the ability to use the river skating trails. Therefore, a program has developed to sponsor the design and construction of temporary shelters located along the skating trails. Our proposal consists of a cluster of intimate shelters, each accommodating only a few people at a time. They are grouped in a small ‘village’ (or ‘herd’, or ‘school’, or ’flock’, or ‘flotilla’) to form a collective … of ‘something’ … irreducible to a single interpretation. They stand with their backs to the wind like buffalo, seeming to have life and purpose as they huddle together shielding each other from the elements.
Each shelter designed by award-winning Patkau Architects is formed of thin, flexible plywood which is given both structure and spatial character through bending/deformation. Skins, made of 2 layers of 3/16th inch thick flexible plywood, are cut in patterns and attached to a timber armature which consists of a triangular base, and wedge shaped spine and ridge members (the ridge is a line to negate the gravity loads of snow). Experiments in our workshop with a full-scale prototype mapped the stresses of bending. Stress points were relieved by a series of cuts and openings. The form of the shelter is a resultant of this process of stressing/deforming and then releasing stress. Read the rest of this entry »

