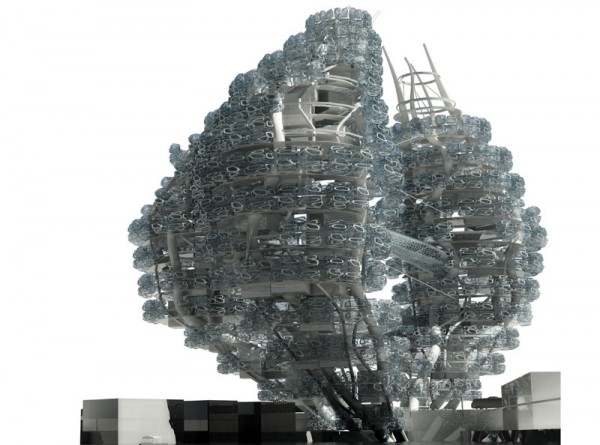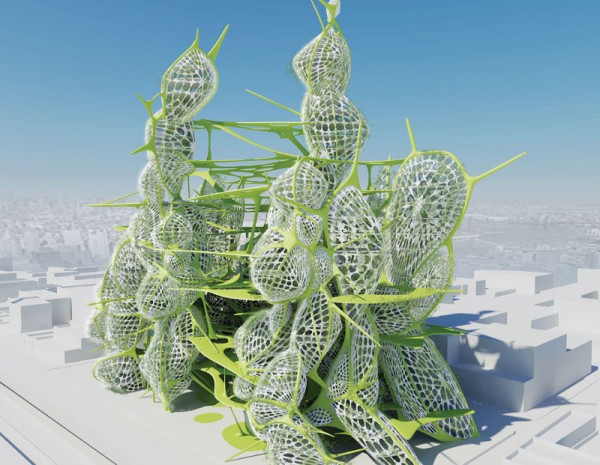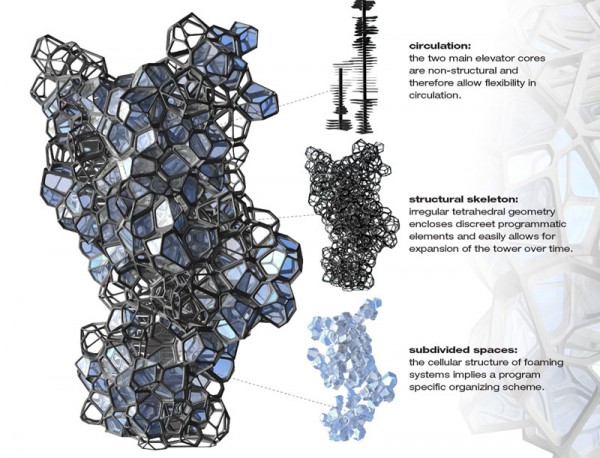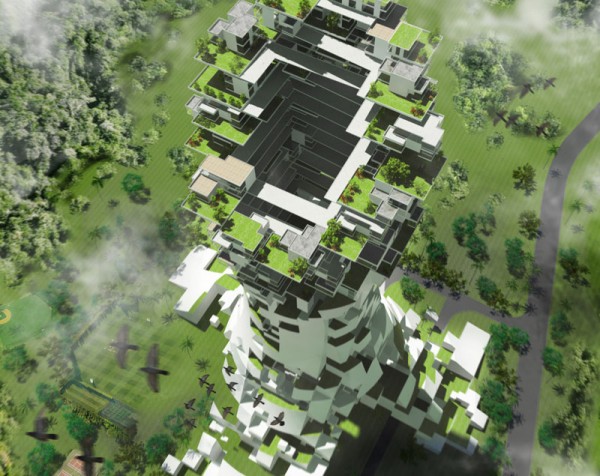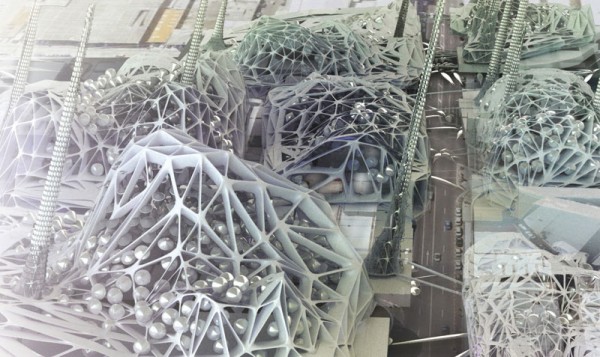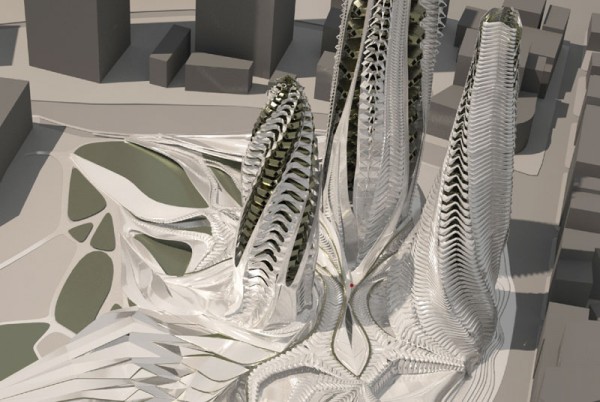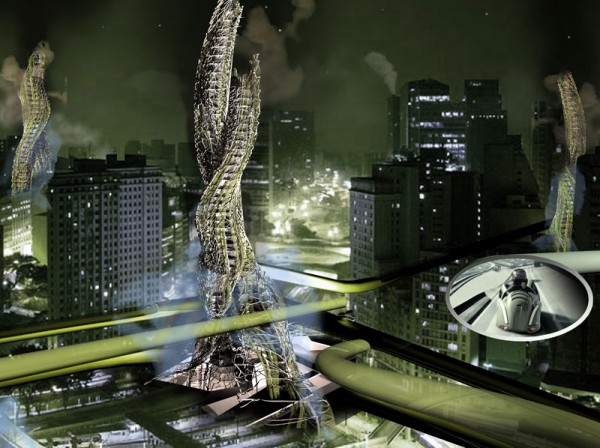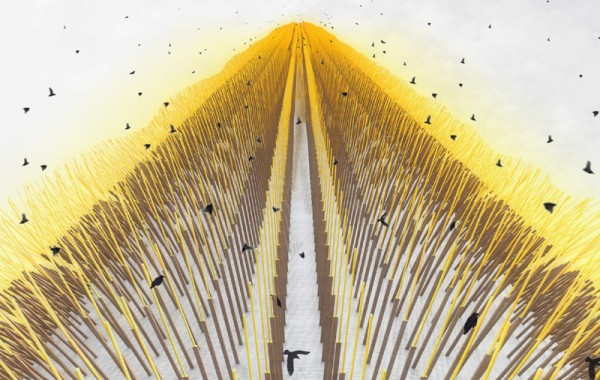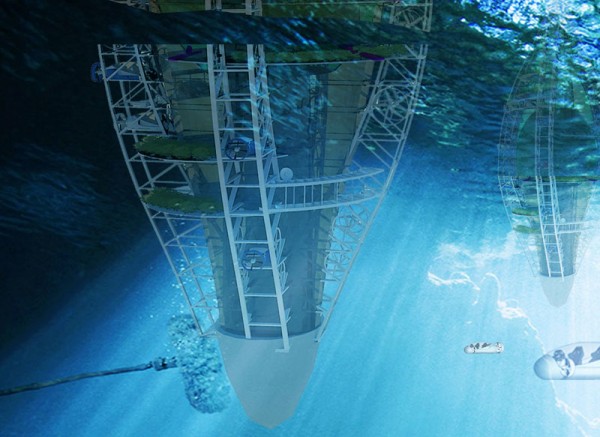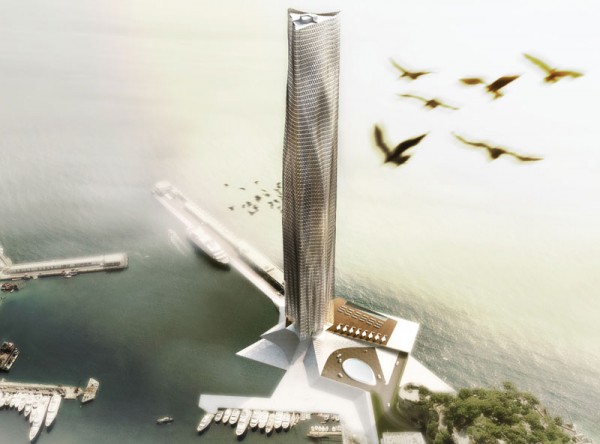Finalist
2011 Skyscraper Competition
Ben Danks, Mark Ferguson, Adam Blaney, Aaron Jones
United Kingdom
How do you evolve an education system that is failing its pupils? Cocoon proposes to start a teaching revolution through architecture. Over the last two hundred years the UK has relied upon the same Bismarckian methods, taught within the same untailored spaces, to educate pupils. This old fashioned structure has failed to keep in step with massive changes to modern lifestyles. The emergence of the digital world has led to a cultural reform, allowing access to types and quantities of information that were previously unattainable. Currently, schools fail to harness these immense resources, restricting their teaching to the educator, textbook model.
The emergent learning network proposes a revolution in teaching techniques, utilizing a system of self organized education, based on the theories of Sugata Mitra, Sir Ken Robinson and Konrad Waschsmann. The network proposes a future without teachers or traditional class rooms. The pupils are part of constantly morphing groups of four or five and are set tasks to research using any available resources. The internet is provided along with a ‘granny cloud’ and other digital media. Studies show that group access to resources encourages emergent learning between the participants, and improves the ability of the pupil to retain knowledge. Exam results improve along with far greater levels of participation. Read the rest of this entry »

