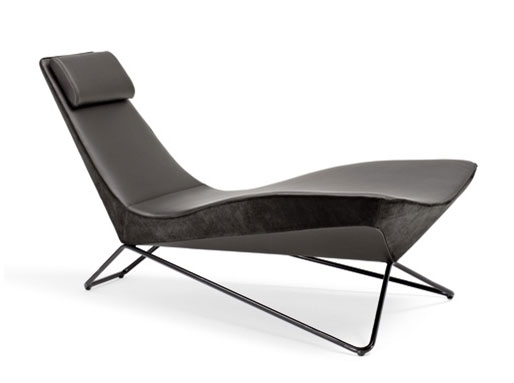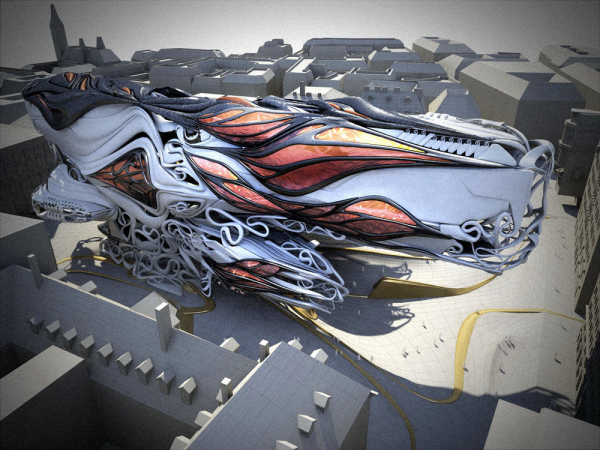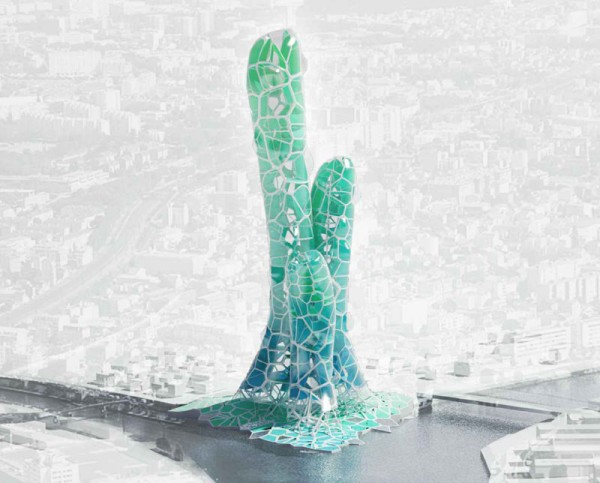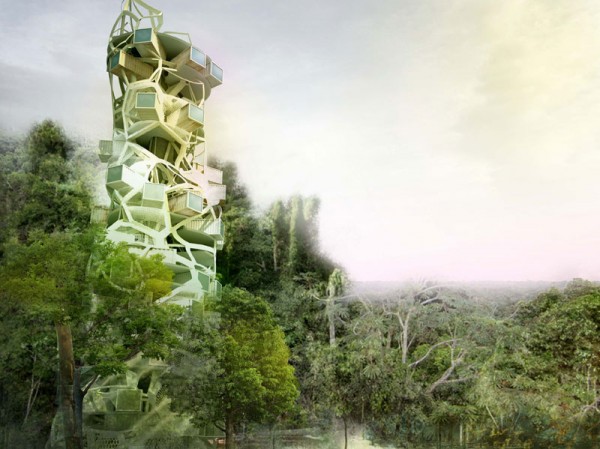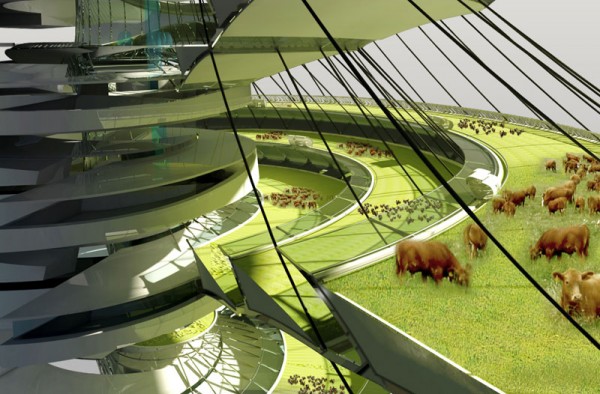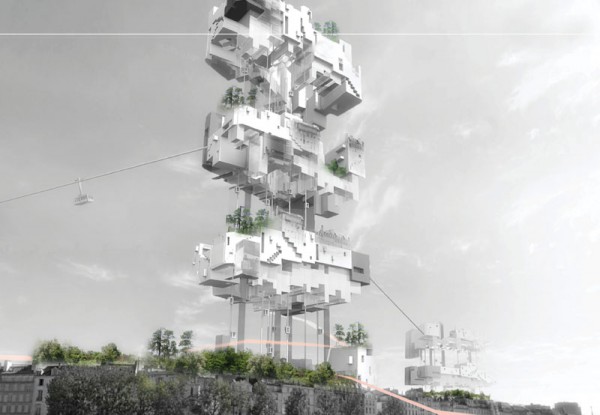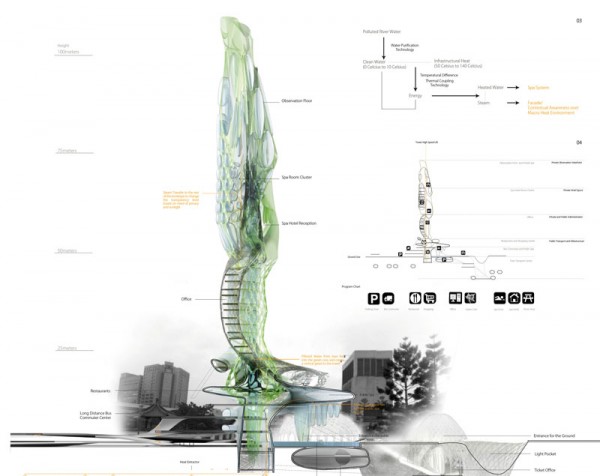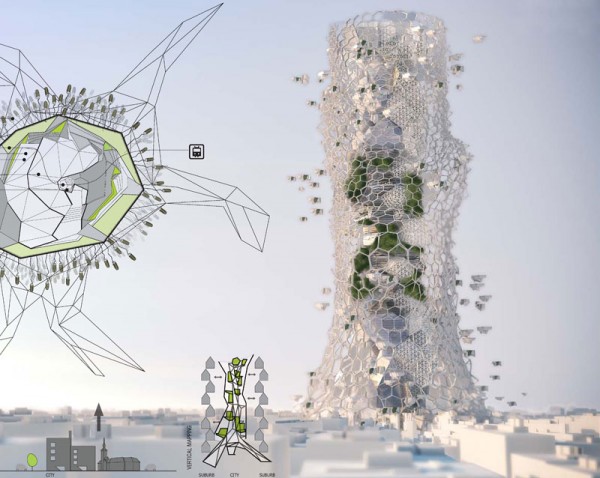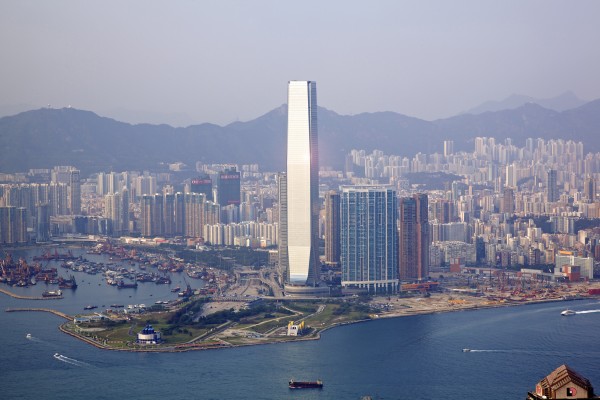
The Ritz-Carlton Hotel Company opened The Ritz-Carlton, Hong Kong, located in the International Commerce Centre (ICC) designed by Kohn Pedersen Fox (KPF). Soaring 490 meters above Victoria Harbor, the hotel occupies floors 102 to 118 of the building, and boasts a 360-degree view of the entire city and surrounding islands.
With interiors by Singapore’s LTW, the hotel will offer 312 guest rooms, all providing spectacular city and harbour views. Other hotel amenities include six unique dining venues, an 860-square-meter spa by ESPA, a glass-enclosed infinity pool with LED screen ceiling and an outdoor terrace with a glass-enclosed bar, both on the 118th floor.
ICC is the essence of Hong Kong in one destination: world-class hospitality, high-powered finance, global tourism, and luxury shopping, all in a single tower built over a sophisticated transportation network spanning the Pearl River Delta.
KPF Managing Principal Paul Katz said, “We applaud Sun Hung Kai Properties Group on the completion of the final element of the building, and on the opening of the highest hotel in the world. This building type is very important to us, especially in Hong Kong, a city that has taken the lead in high rise development. ICC speaks to the promise of the tall building as a sustainable paradigm, in which individual buildings form part of a larger ecosystem of vertical centers linked by horizontal networks of public transportation.” Read the rest of this entry »

