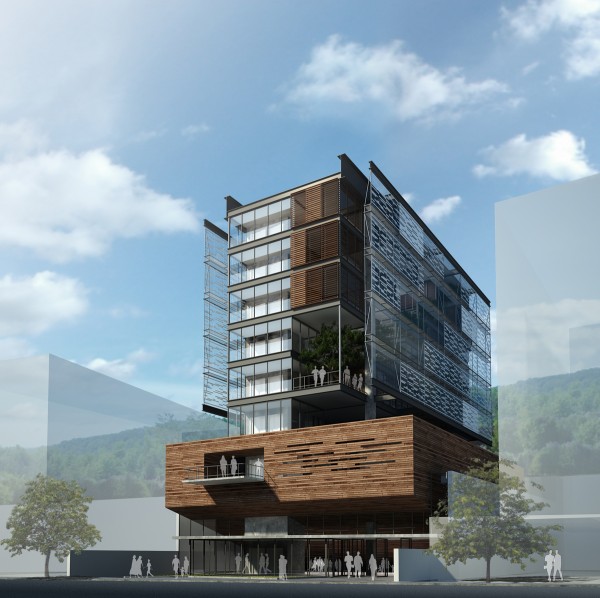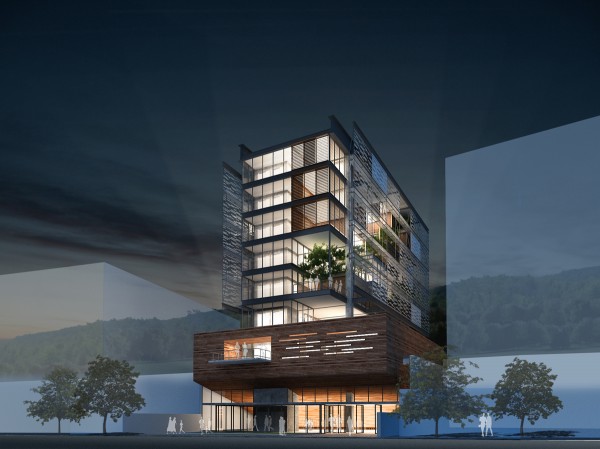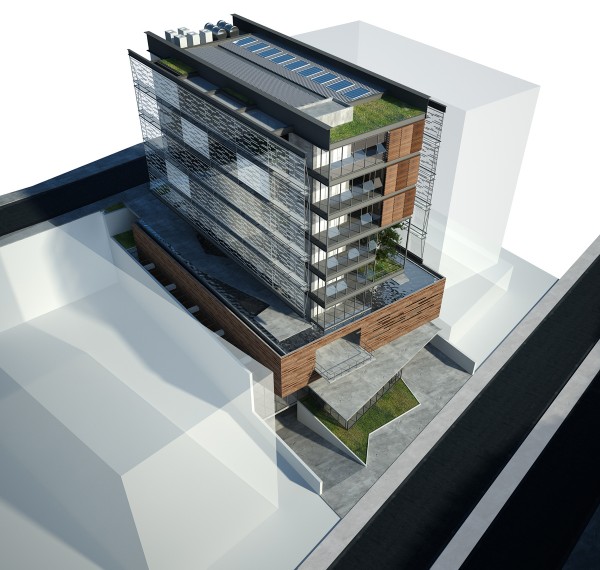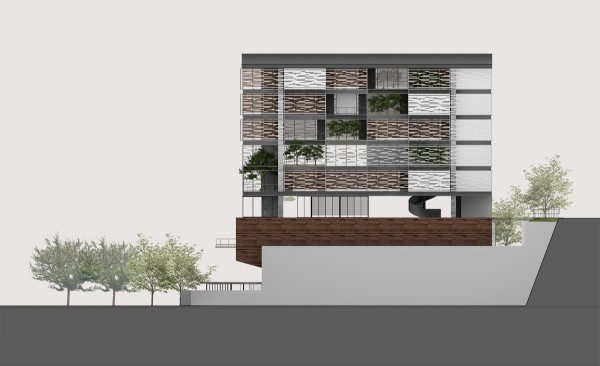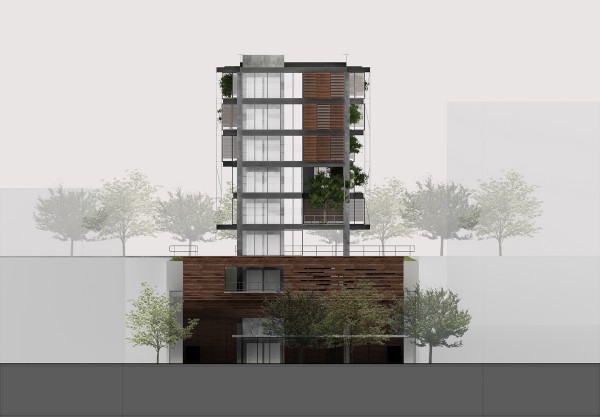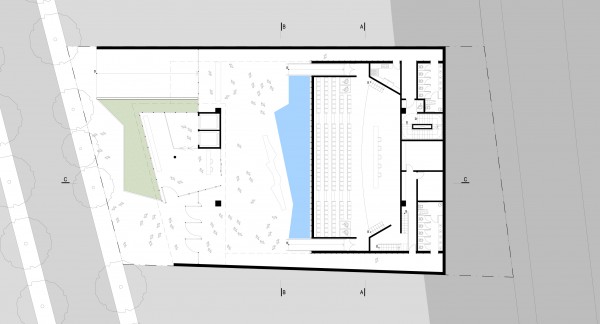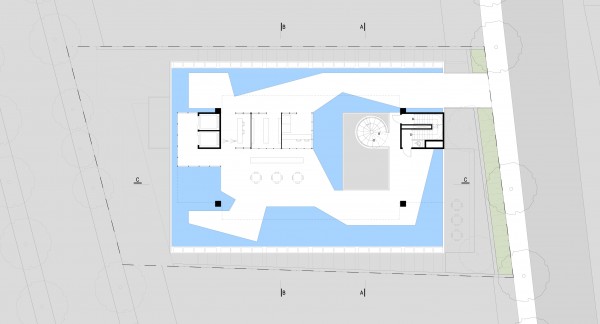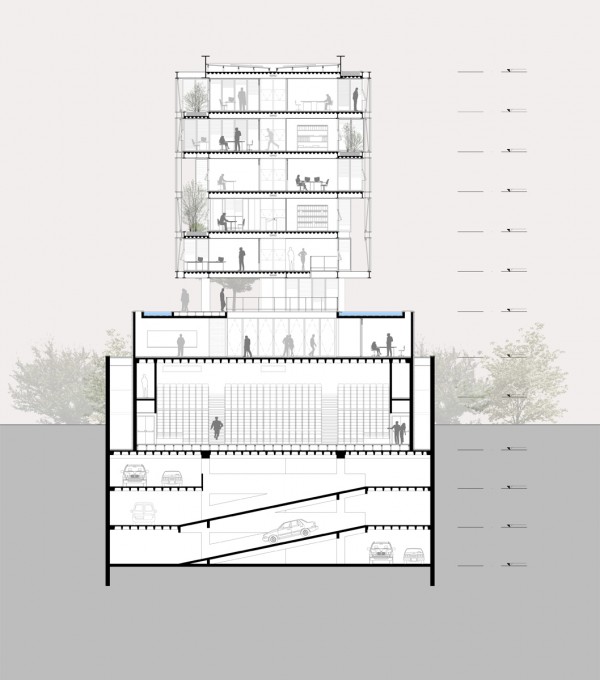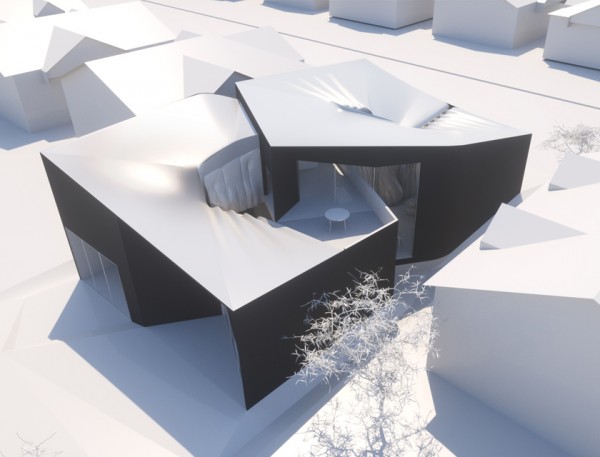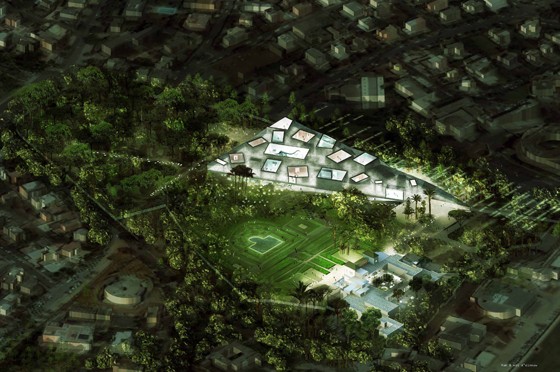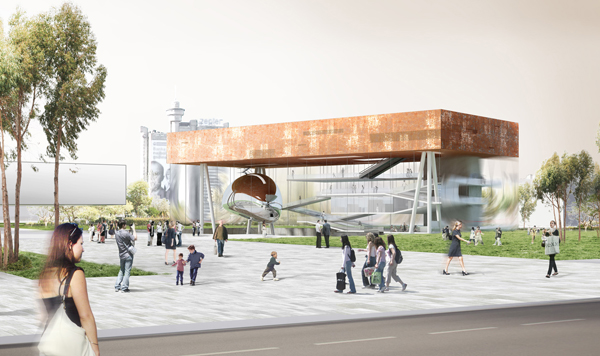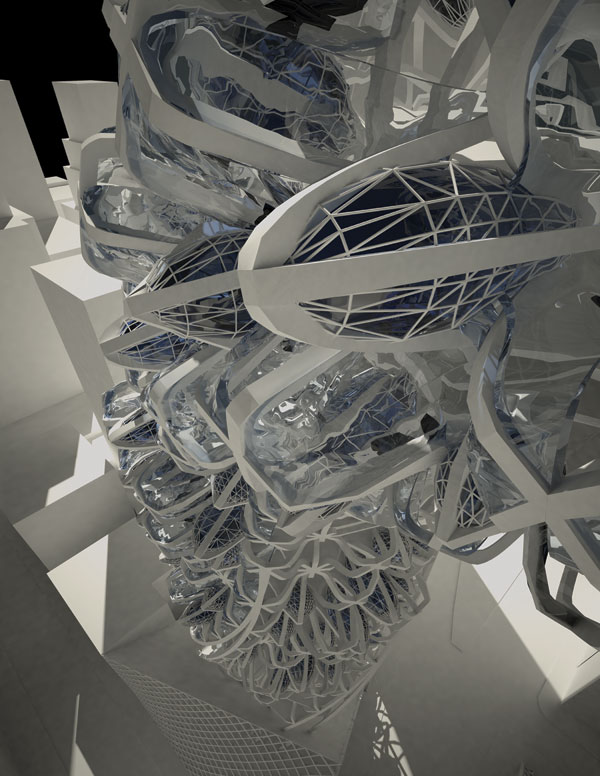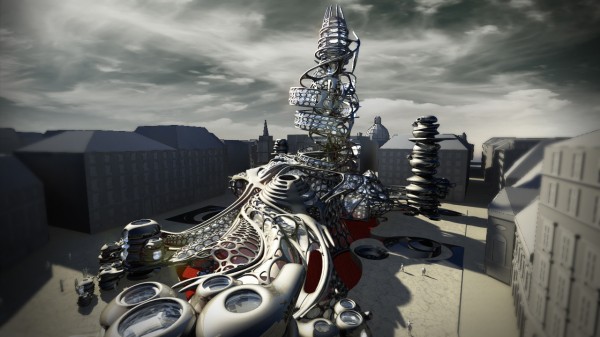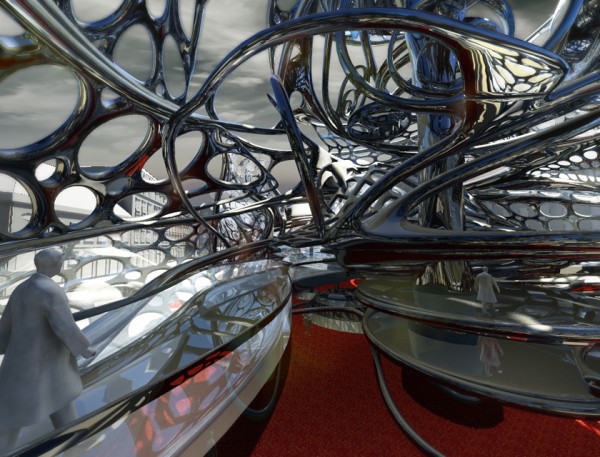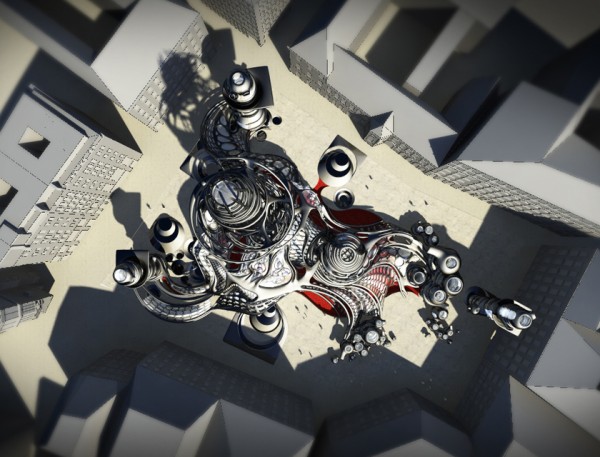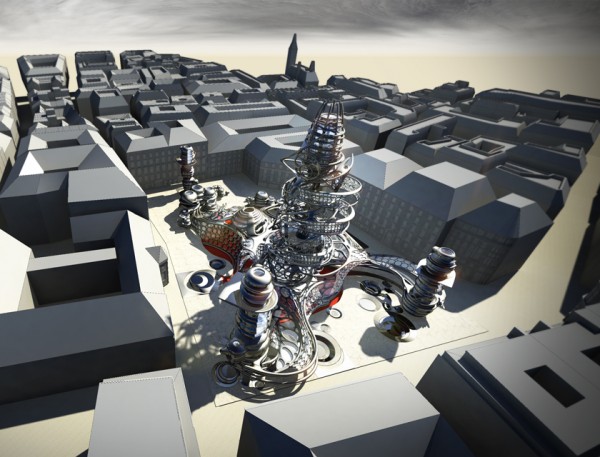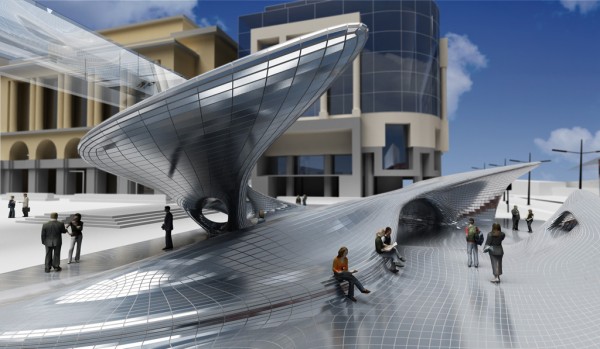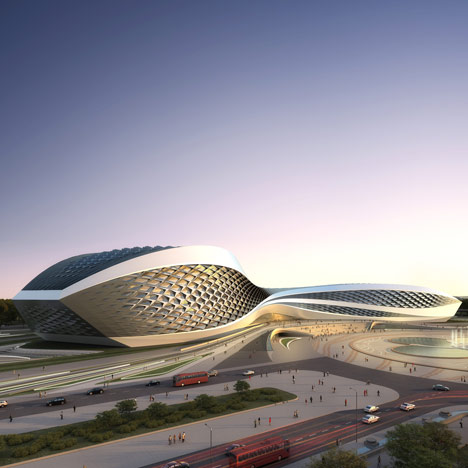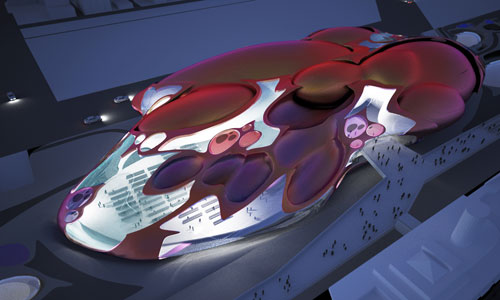The strategy implemented by AUM Arquitetos for the Regional Council of Administration of Santa Catarina, Brazil was based on the exploitation of the topography and its potential visual axes.
The program is distributed in two parts: the base, which includes the auditorium, plenary halls and chambers of courses, and the tower that houses the offices. The tower has only four supports, with spans of 20 meters in the longitudinal way and 10 meters in the transverse direction. Two steel beams with 30 meters structure the pavements’ slabs through metal rods every 5 meters.
Facing the sea, the position of the elevators allows all users of the building to enjoy a privileged view. To enhance the visuals to the sea and to the forest through the building, some modules go beyond the basic dimension of the tower, ranging from 1 to 2 meters in balance. These advances in the modules generate terraces on the upper floors, where it proposes to use a green cover to contribute to the thermal comfort of the building, and creating a pleasant work space.

