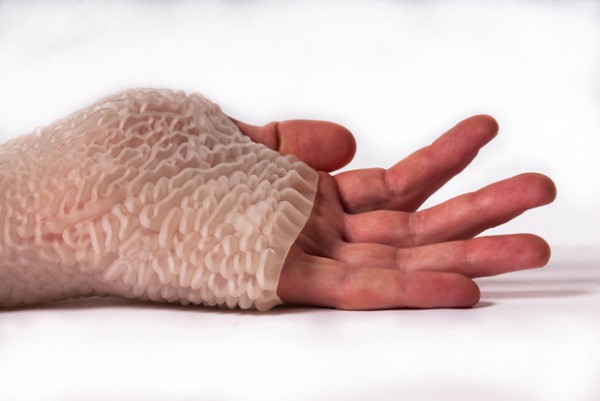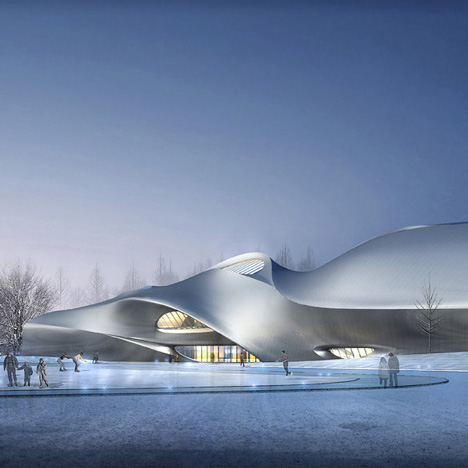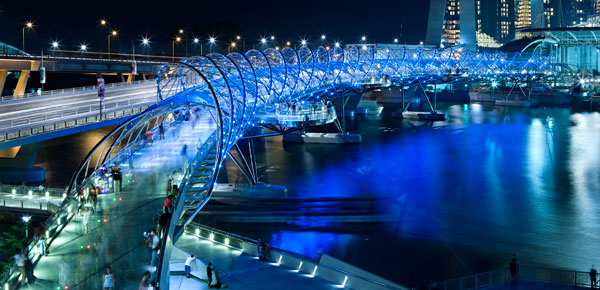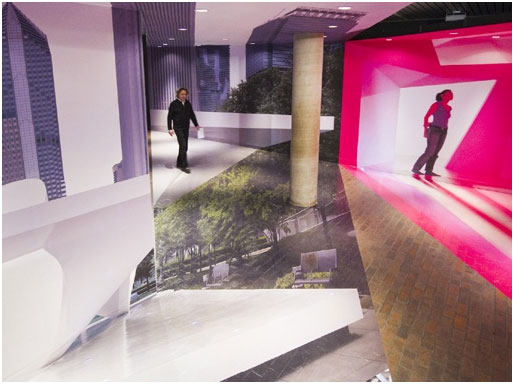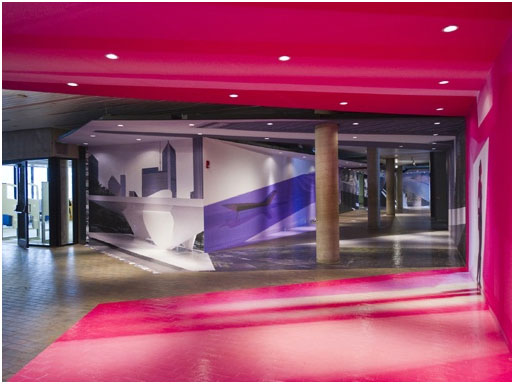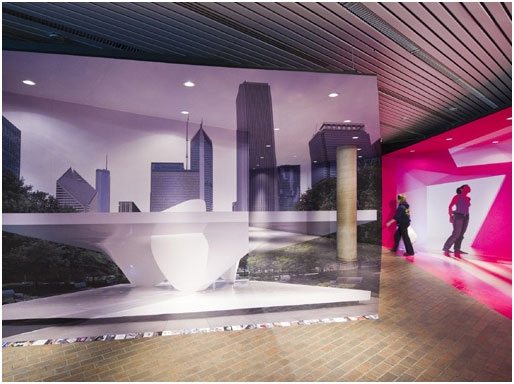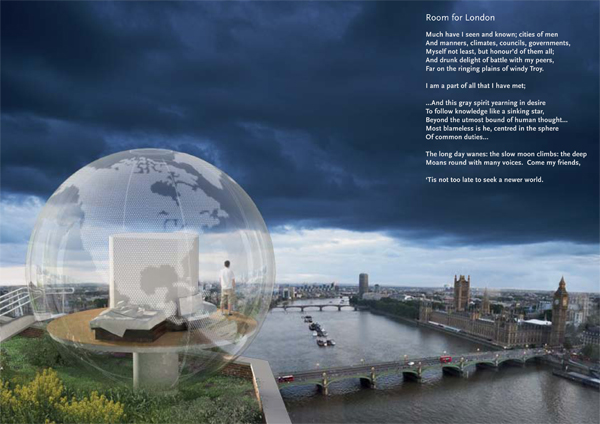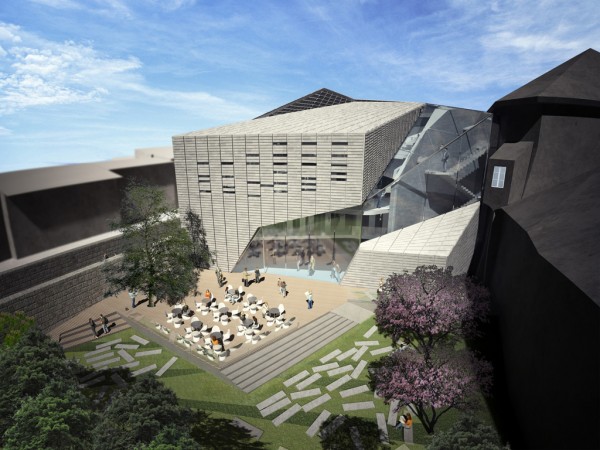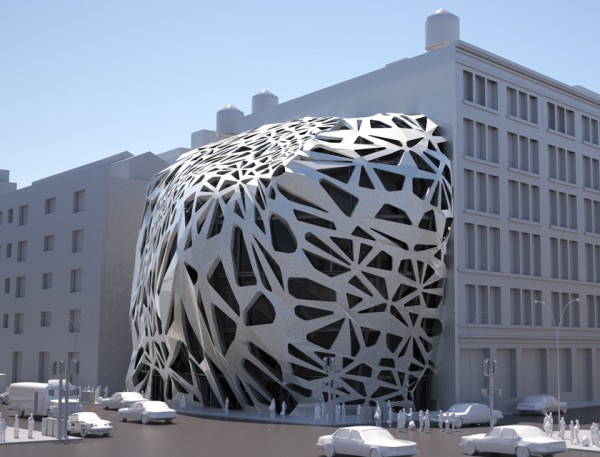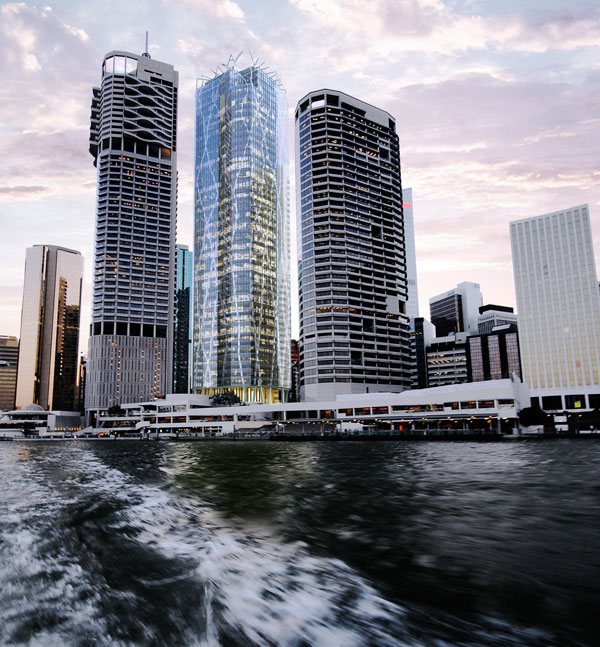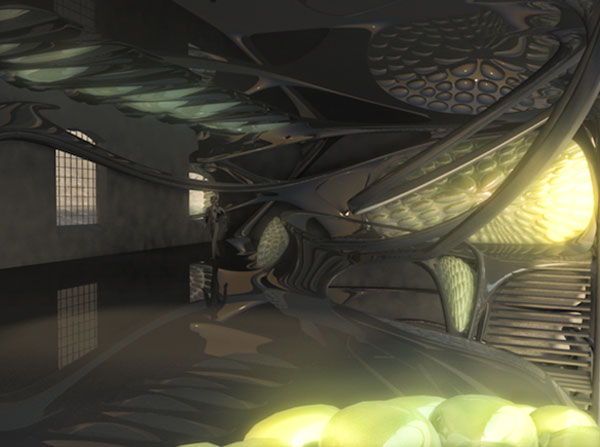Carpal Skin is a prototype designed by Neri Oxman for a protective glove to protect against Carpal Tunnel Syndrome, a medical condition in which the median nerve is compressed at the wrist, leading to numbness, muscle atrophy, and weakness in the hand. Night-time wrist splinting is the recommended treatment for most patients before going into carpal tunnel release surgery. Carpal Skin is a process by which to map the pain-profile of a particular patient—its intensity and duration—and to distribute hard and soft materials to fit the patient’s anatomical and physiological requirements, limiting movement in a customized fashion. The form-generation process is inspired by animal coating patterns in the control of stiffness variation. Read the rest of this entry »
Wood Sculptures Museum in Harbin, China / MAD Architects
MAD unveiled their new museum for Chinese wood sculptures in Harbin. As the main city of Northern China, Harbin is in the process of defining itself as a regional hub for the arts at a time when the historic city is rapidly expanding. Inspired by the unique local winter landscapes, the museum is a contrast between the elegance of nature and the speed of daily life. Its 200 meter long body is shaped as a frozen fluid that reflects and explores the relation between the building and the environment. The interior of the museum combines two different exhibitions connected by a centralized entrance which both separates the two museums while simultaneously joining them, achieving a symbiotic relationship. Skylights flood daylight into the voids adjacent to the galleries, creating optimum viewing conditions and scenic moments in and around the building.
MAD was commissioned to design three cultural building in 2009; the structure of the museum was recently completed while the design for an opera house and cultural centre is to be finished in February. Read the rest of this entry »
Flying Lightness and Digital Ceramics
This project was designed by Greta Lillienau at the Architectural Association in London. Imagine bubbles flying by and attaching to a wall, this is a pattern that shall give you the feeling of flying lightness. Three different tiles have been designed to reinterpretation this. Three different tiles with different intensity in size and the amount of bubbles. These tiles are designed and made with a feminine and poetic touch. They are drawn digital but manufactured by hand and all three variations tile to each other like a puzzle. This gives a great deal of variations of different patterns to the owner. The tiles can be used as a facade ornament or as a interior detail. What is left to you is your imagination when tiling them. Read the rest of this entry »
Helix Bridge in Singapore’s Marina Bay / Cox Rayner Architects
The Helix Bridge designed by Cox Rayner Architects is one of the few, if any, bridges in the world to be named after its structure. In addition to its uniqueness of structure and form, it was designed to respond to its particular setting at the opening of the Singapore River to Marina Bay, a large inner harbour on which much of the city is now focussed.
The concept derived initially from the desire to curve the plan of the bridge so that it sweeps down onto promenades either side. This ‘arc’ was also means of curving the pedestrian bridge away from an adjoining new vehicular bridge, also designed by the same team, while enabling the two to connect at a mid-point.
The brief required the Helix Bridge to be canopied for shade and shelter in the tropical climate. The notion of a tubular cross-section, which allowed the canopy and deck to be integrated, evolved from this requirement. The team found that a double spiral structure would utilise up to five times less steel than a conventional box girder bridge, and equally became excited about the prospect of such a structure making an iconic statement about Singapore as a ‘green’, walking city. Read the rest of this entry »
Motion Matters Exhibition at Harvard’s GSD / UNStudio
Motion Matters presents six of UNStudio’s pavilions, each one illustrating architectural and urban issues being tested in real matter. UNStudio has been experimenting with the typology of the temporary installation for some time, which has resulted in a series. The exhibition shows that this serialization itself is an important aspect of this typology and further explores different readings, interpretations, and perceptions of the featured temporary installations. By moving through the exhibition, shifting perspectives appear, demonstrating the visual and spatial effects of new, more dynamic, materializations.
Each pavilion featured in the exhibition highlights one particular topic; the six topics – interrelated yet specific – are: Transitional Typology, Urban Lobbies, Crossing Points, Kinetic Platforms, After Image and Switching On/Off.
Motion Matters presents the development from the diagram to the design model, and then to a new form of architectural expression. Larger-scale UNStudio projects are related to the topics explored by the six pavilions, as the exhibition investigates the potential of the pavilion to move beyond a typology and become a prototype situated somewhere between technological research and artistic production.
Clear Polycarbonate Room Above the Thames, London
Perched amid the rooftops of London, between the Thames River and the sky above, a sphere of clear polycarbonate designed by Julian King Architect, 7 m in diameter, encases a room of 42 s.m. The shell is joined along aluminum rings that divide the world into its four meridians. Guests ascend a gentle ramp to the raised floor. Inside, a central sky-lit shower is encircled by a 180° riverside seat. To the south, a queen size bed looks onto a roof garden. The unique envelope is coated with photo-voltaics, solidified drops of silicone on transparent film, in the shape of the continents of the Earth; providing all the energy the small room requires. LEDs on the interior surface give the room an ethereal glow at night. From a distance, the global room appears to be a moon, or the Earth itself-and for a moment we see our own planet for the finite, singularly miraculous home that it is. Read the rest of this entry »
Brixen Public Library, Italy / Aquilialberg
The Aquilialberg project of the Brixen Public Library in Italy has the aim to become a new gathering location for the city’s population. Following this line, the project is designed to assure wide spaces for socialization, both interior and exterior, to accommodate public manifestations and cultural encounters. It is a place to spread knowledge, in which citizen could feel at ease and spend time constructively. A deep design study is conducted for the new volume; the starting point was the relationship with the existing volumes and geometries. Special attention is given to the orientation of the roofs’ slopes of the closest buildings, with the purpose to match it in the most elegant way with the new construction. The composition language, developed in the design of the new volume, came from the push of the existing roofs’ slopes towards the competition site – a void is generated and it worked as a hinge that matches the existing volumes with the new Library. The Hinge-Volume chosen material is glass to respect the relation between the historical past of the context and the new presence of the Library. Read the rest of this entry »
Peace Pentagon in New York
This scheme proposed by Graham Thompson is for the design of a “peace pentagon” which focuses on an experimental and challenging presence on 339 Lafayette Street in New York City, aiming to bring a central community node for the gathering of activist groups, a place for the public to visit and learn what each group is currently lobbying. Overall forming an enriched communal heart in the neighborhood.
Conceptually the form is derived from studies into morphological forms of evolution, assessing the structural integrity of such to propose an articulated skeletal typology, creating many openings, voids and scapes in the buildings primary skin. This language is brought throughout the building to create internal spaces whereby the architectural program and functioning starts to become clear.
The floor plans are organized to fulfill the needs of multi-changeable office plans, some require more space so open plan design is an option for some levels. Due to the amount of focus groups there is call for a separation of direct circulation routes creating a central atrium which fractures the buildings volume where each floor is served by communal relaxation spaces, some crossing through the atrium to give internal viewing points and ending with a rooftop café. This scheme establishes the awareness of having a public/private organization of spaces generating a hub for the desire for peace. Read the rest of this entry »
Innovative Office Tower in Brisbane, Australia / Cox Rayner Architects
In troubled economic times, there is only one high rise office tower being built in Brisbane. So enamoured was the client, GPT, with the design by Cox Rayner Architects that he decided to proceed on the basis that the building’s aesthetic, environmental and workplace benefits would lure prospective tenants.
The tower’s structure is organic in that the columns twist and turn up its 45 storey height, emerging through the roof to form a tree-like canopy. The resulting filigree of structure reflects the city’s two iconic Fig Trees in the building’s forecourt, but the rationale for the concept was initially pragmatic. This was because the tower is being built over a wide existing loading dock such that there were few points on the ground where columns could land. Cox Rayner Architects with their engineers ARUP devised a structural system where loads could be gradually transferred diagonally down to the land predominantly on one side of the site, avoiding the dock.
The concept evolved with several attributes. The columns in the ‘web’ are abnormally thin at 600 – 400 wide, maximising views to the river. Less concrete is required than in conventional typologies entailing reduced embodied energy in construction. Overall the tower is currently measured to be above 6 star rating under the Green Building Council of Australia’s Green Star Design Rating System.
The tower has a corner services core that also maximises the availability of views to the office areas, with the structural frame wrapping around the remaining volume inside a glass skin with operable blinds responding to solar orientations.
The ground plane is designed as a public thoroughfare space linking the city to its main ferry terminal, such that the foyers are at the first level above. This design enriches the sense of lightness and space for which the building will become renowned. Read the rest of this entry »
Renovation of an Art Nouveau Building in Cracow, Poland
This project is a renovation and modernization propsal by Mikolaj Scibisz from the Cracow University of Technology of an Art Nouveau building constructed in 1886 in Cracow, Poland near the city’s main rail station.The building has constantly been transformed over the last century with the installation of elevators in 1913, a wood and steel mezzanine in 1985, and new water and electric infrastructure in 1990. Today the building is in very bad condition and it is primarly used as retail space.
Mikolaj proposal includes an organic free standing structure that would fill the interior of the building. The new structure is formally distinct from the original but it has been designed following the same rules and logics of organization. The composition, proportion, and rhythm derives from the original building to create a modern art gallery with big open areas to accomodate the appropiate contemporary artwork. Read the rest of this entry »

