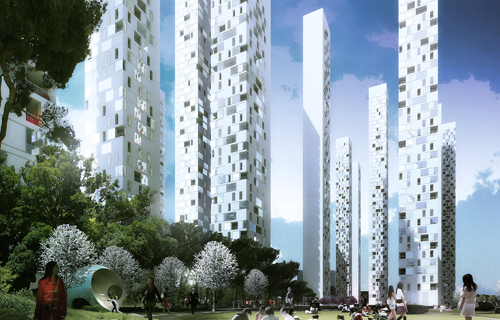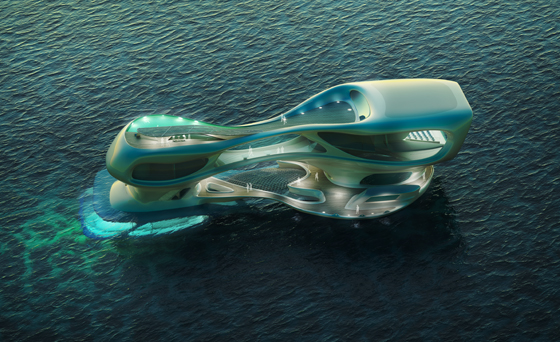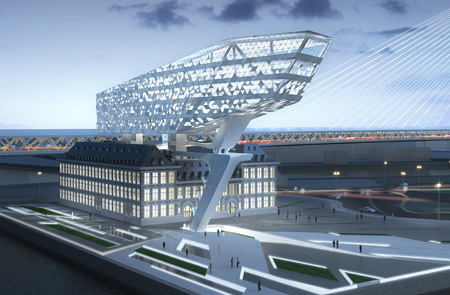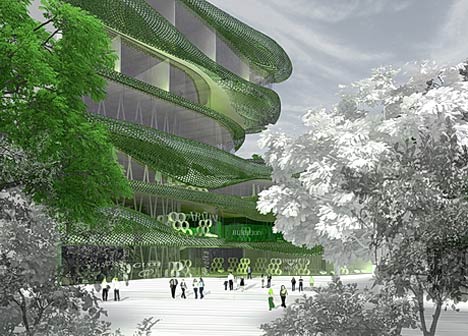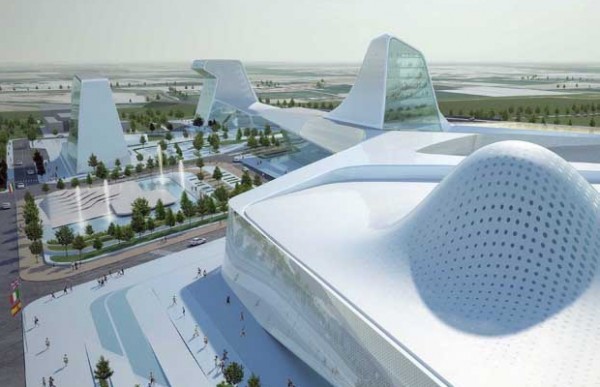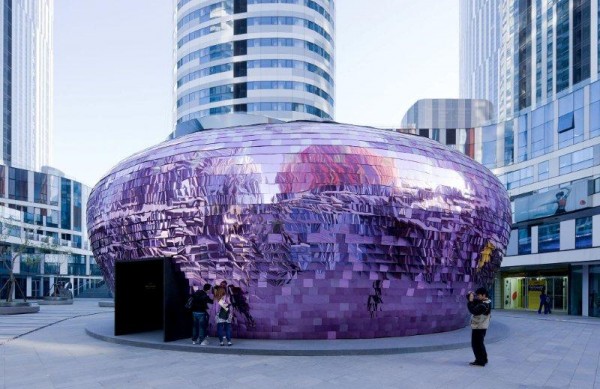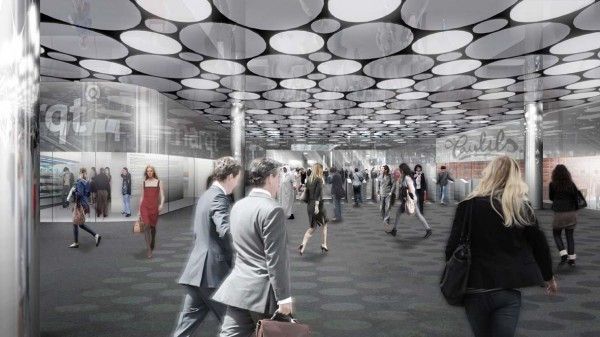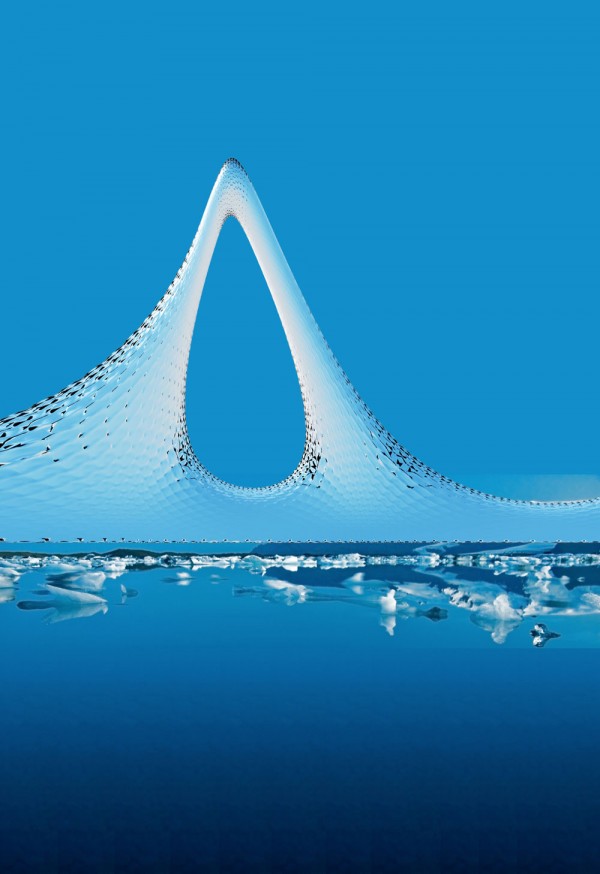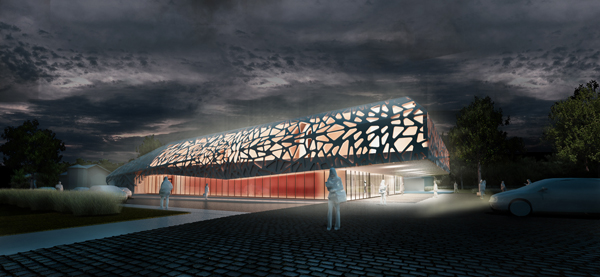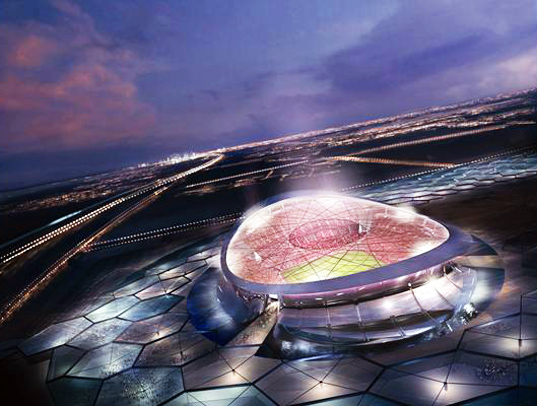Award-winning architectural firm REX designed a residential complex in Songdo Landmark City, Korea in which every apartment offers direct southern exposure, cross-ventilation, and views. However, Korean zoning guidelines and local building practices typically produce towers that fail to provide these three locally-prized amenities. Furthermore, prevailing site strategies carve up the open space such that the result is not the often-advertised “Towers in a Park,” but anemic “Towers in a Yard” instead.
Block A4 challenges conventional Korean development practices to provide the three key amenities within each unit and a true publicly-accessible park at grade. Korean towers typically have four or more units per floor. As a result, many apartments have limited direct light, no southern exposure and poor cross-ventilation. By splitting a single tower with four units per floor into four separate towers with only one unit per floor, the resulting super-slim building type. Read the rest of this entry »

