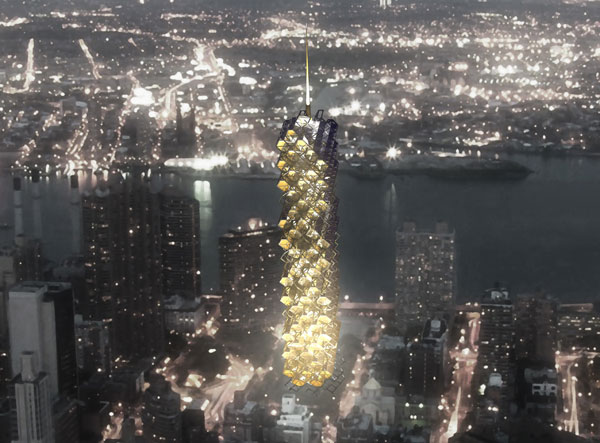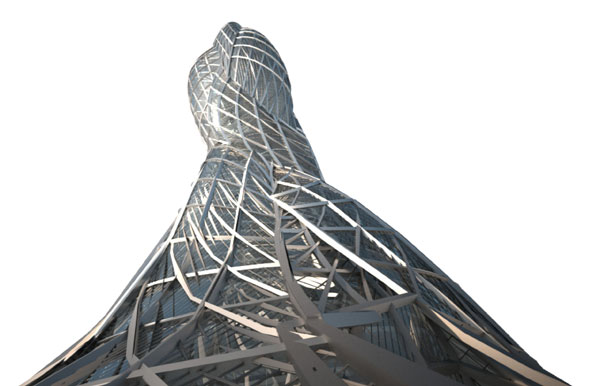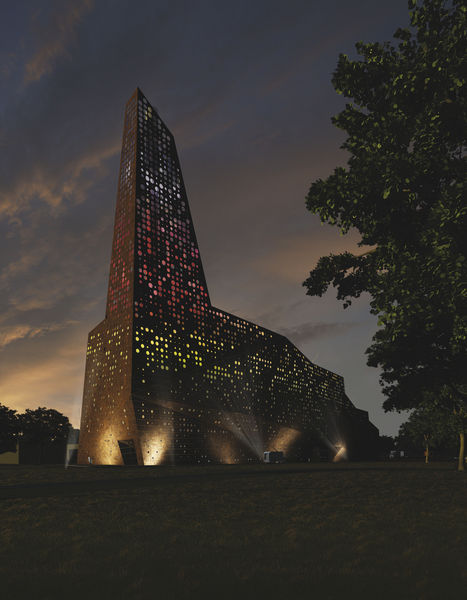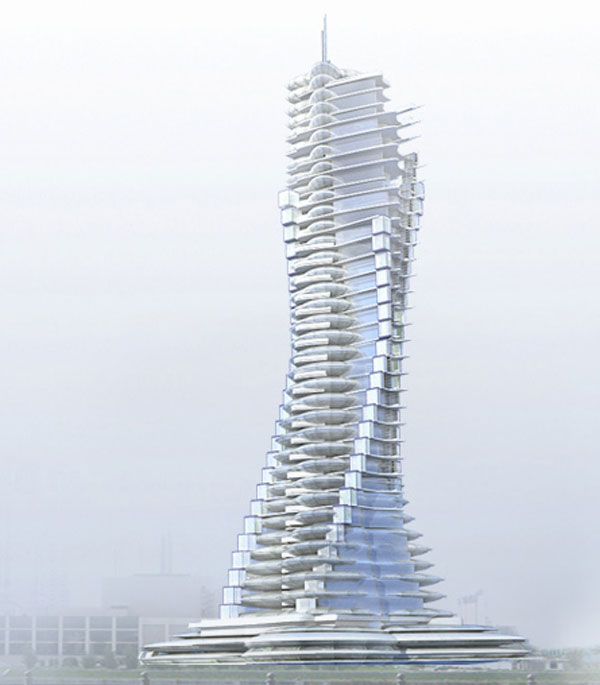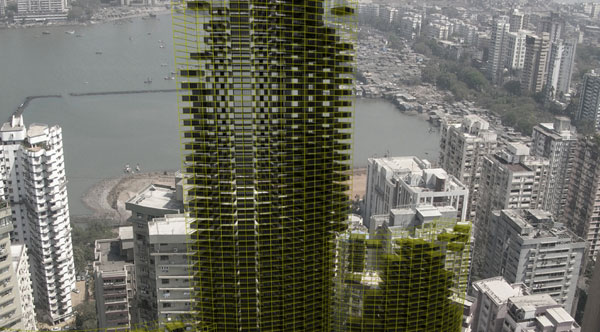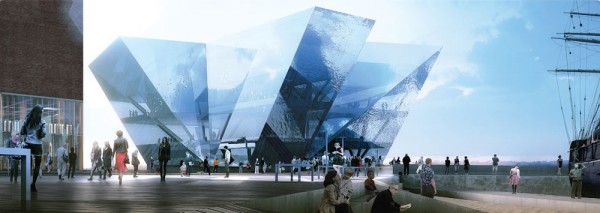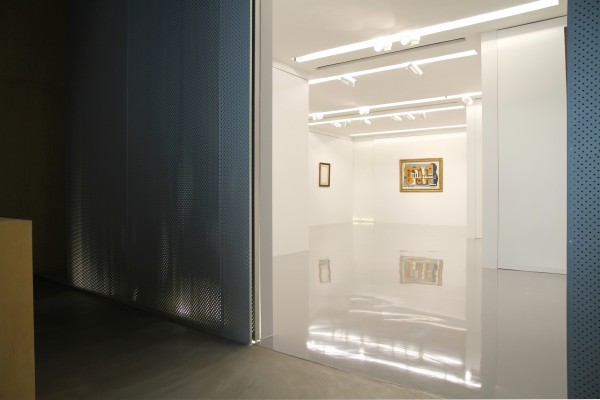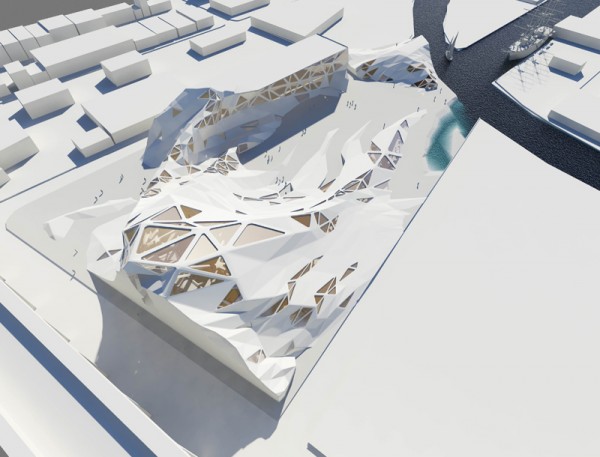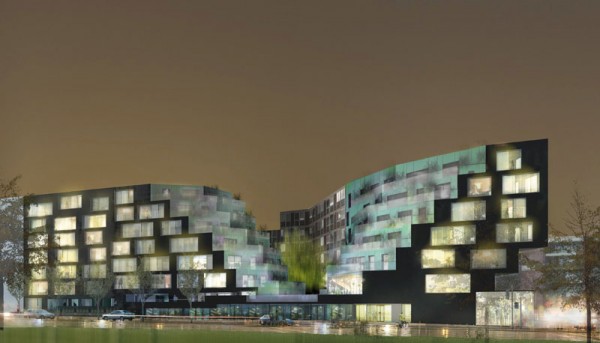The Diamond Tower is a skyscraper proposal for New York City designed by Mexican architect Luis Durazo. The complex geometry of the building is inspired on the chemical structure of a Diamond with an exoskeleton acting as a steel lattice where habitable cells or units can be arranged. The 300 meter high tower allows for daylight to enter into every unit through the ingenious placement of openings according to solar studies. Twenty percent of the steel lattice will remain unoccupied and will be used as vertical recreational areas for the city. That is the case of the plinth where New Yorkers will have the opportunity to enjoy a variety of amenities including a museum and art galleries. Among the various green technologies, the tower counts with wind turbines located through out the top levels and solar panels in the entire façade. Read the rest of this entry »
Muscular Tower for Downtown Los Angeles
Due to a lack of integrated social, cultural, and urban systems, downtown Los Angeles lacks continuous human activity. This project designed by architects Yang Wang and Stephen Silva explored the human muscular system and applied it to an architectural vision. One of the most interesting parts of the muscular systems is how each muscle has its own identity, yet they work in a choreographed way. In a similar fashion, each program in this tower has its own volume but they are interlocked to work together. Each program supports the next one and sustains continuous activities for 24 hours. The idea is infuse downtown Los Angeles with nightlife when it is normally deserted. Read the rest of this entry »
Erick van Egeraat builds the new Roskilde Inceneration-line for KARA/Noveren
The board of KARA/Noveren, Denmark’s leading waste to energy supplier, signed a contract with the Dutch Architect Erick van Egeraat for the realization of their new inceneration line at Roskilde [DK].
Erick van Egeraat won the design-competition for this incinerator in 2008 with his challeging and highy praised proposal to embrace both the historic and industrial heritage. It is a contempoprary Cathedral, close to the ground we shaped the building to reflect the angular factory roofs of the immediate surroundings”, says Erick van Egeraat. “We then let the building culminate in a 100 meter tall spire, which is an articulation of a fascinating and sustainable process in creating energy”
The large, outspoken, amber-colored design is likely to become a new icon for the wide and open landscape of the Roskilde area. After its completion in 2013, the facility is not only processing a large part of the local waste. This process produces both electricity and heating for the Roskilde district. Read the rest of this entry »
Modern Ponte Vecchio is an Informal City / Ja Studio
Canadian architectural firm Ja Studio submitted a fascinating proposal to the Solar Park South International Competition in Calabria, Italy. The intention of the contest was to re-use the decommissioned highway between Salerno and Reggio Calabria. Ja Studio’s proposal seems to have been inspired by the famous Ponte Vecchio in Florence as an inhabitable bridge. While the famous bridge is home for few families, this new proposal takes the concept to a larger level. The idea was to create a suspended informal city in relationship with the highway and the landscape. It is comprised of a series of random volumes that self-organize to create a large urban network of well defined private and communal areas. Read the rest of this entry »
Floating City in Russia
The Eco-techno City is a proposal designed by Russian architect Orzunova Eduardovna as a floating mega-city constructed on top of a complex network of artificial islands. The main recreational and service areas are located in the periphery while the residential hub is located in a 500 feet-high skyscraper. This structure is equipped with vertical farms and diverse green technologies including an undulating façade covered with photovoltaic cells and rainwater collectors located through the vertical parks. Read the rest of this entry »
Low-Income Skyscraper for Developing Nations
Italian architects Diego D’Agostino and Enrica Papa proposed a skyscraper for low-income inhabitants in developing nations. The building consists of a prefabricated steel frame assembled in stages according to population growth. The housing units are designed using recyclable materials including plastic and cardboard collected at local recycling plants. The main idea is to create highly customizable blocks that could expand according to the number of residents. The tower also includes green terraces for vertical farms and recreational areas. An interesting aspect of the proposal is its temporality; the building could be dismantled and transported to new areas according to population needs and economic fluctuations. Read the rest of this entry »
Six Finalists for the Victoria and Albert Design Museum in Dundee
Steven Holl Architects, Snohetta, Delugan Meissl, Kengo Kuma & REX, and Sutherland Husser Architects are the finalists for the new Victoria and Albert Museum in Dundee, Scotland. The Museum will be Scotland’s main institution for design and contemporary art.
The six proposals are currently on display at the University of Abertay Dundee as part of the exhibition “Make it Happen”. Read the rest of this entry »
Edouard Malingue Gallery in Hong Kong / OMA
OMA’s first completed project in Hong Kong opens today: museum-quality exhibition space and offices for the Edouard Malingue Gallery, the city’s first gallery dedicated to Impressionist and Modernist masterpieces.
The design, led by David Gianotten, General Manager-Architect of OMA Asia (Hong Kong), and architect Giulia Foscari, juxtaposes two distinct environments: for the 750 square feet of exhibition space, an articulated sequence of three rooms encased in an aluminium volume visible from the street; for reception and administration, an open office area that reveals the original structure of the building.
The articulation of the three rooms maximises exhibition space and allows viewers time and space for contemplation of individual artworks. The aluminium volume that encloses the three rooms creates a box-within-a-box, serving aesthetic, atmospheric, and practical purposes: the box is visible as an object from Queen’s Road Central below; it creates a sense of protection and seclusion for the viewing of art; and allows for a controlled environment, guaranteeing museum standards for climate, acoustics and lighting. Read the rest of this entry »
Origami-like Brooklyn Center for Digital Creation
The project for the Brooklyn Center for Digital Creation was designed by architect Tobias Eglauer as part of his Master’s Thesis at the Vienna University of Technology with Manfred Berthold as design critic. The project is based on the analysis of folding surfaces in nature such as tree leaves, proteins, insects, etc. It also draws inspiration from traditional Origami folding patterns to create a building that peels from the ground as an exterior recreational landscape that progressively transforms into habitable volumes. The program includes a cultural center, art studios, dormitories, offices, concert hall, library, and retail areas. Read the rest of this entry »
Housing Complex in Lille Evokes Rice Fields Geometry / Saison-Menu Architects
Innovative French architectural firm Saison-Menu unveiled a striking housing project in Lille, France conceived as a series of green terraces based on traditional rice fields in Asia. The segmentation of the building mass produces porous programmatic blocks with a strong sculptural form that will impact the site in an urban and domestic scale. The division between buildings allows for a grand urban opening with recreational areas at ground floor. The residences benefit from excellent views to the city and stunning green terraces that control the air flow and light incidence through the entire complex. Read the rest of this entry »

