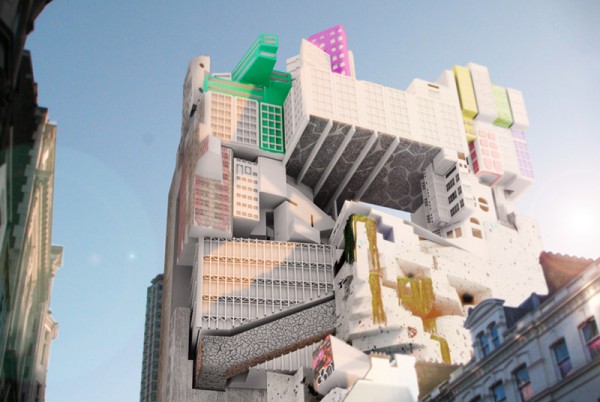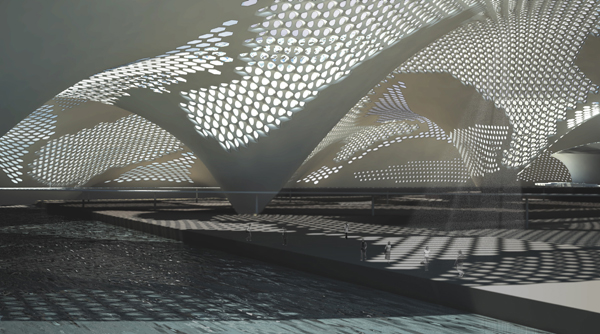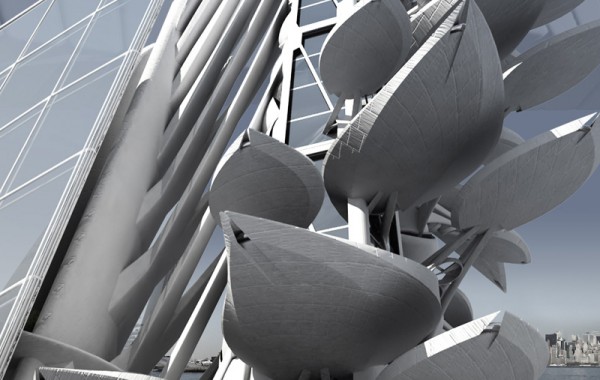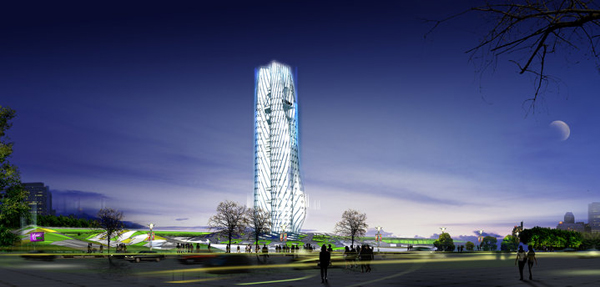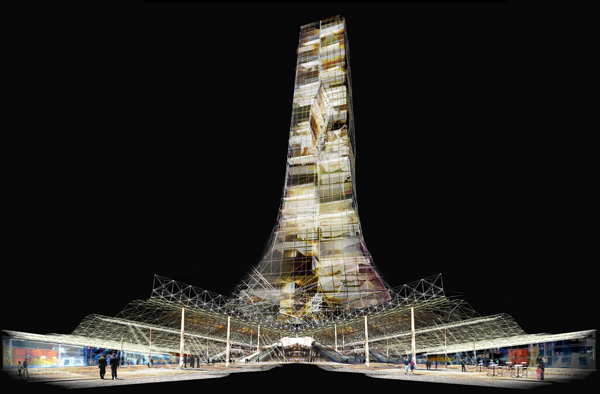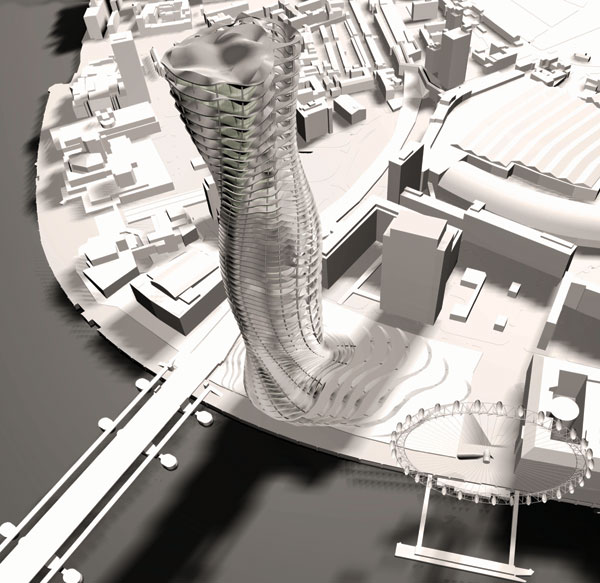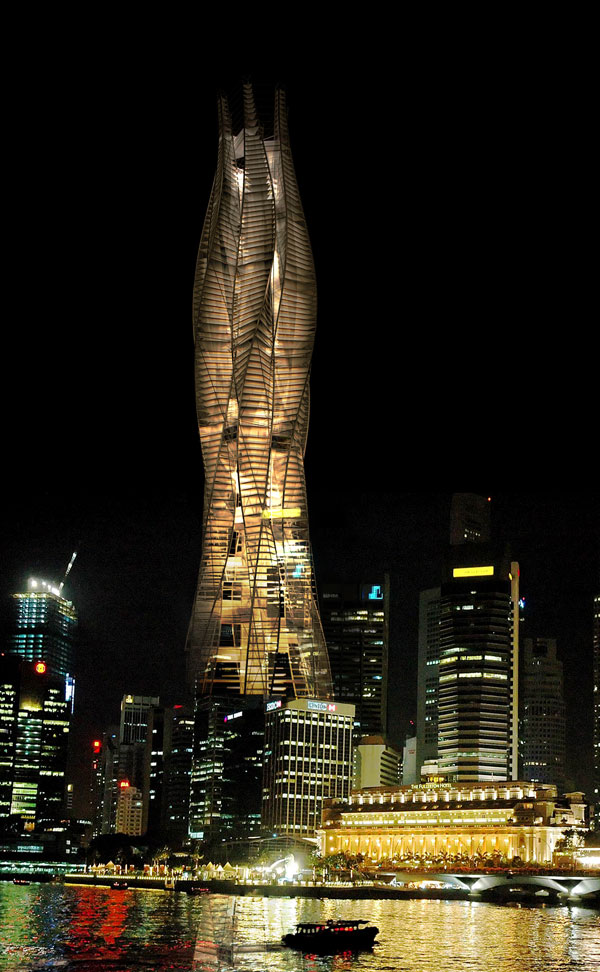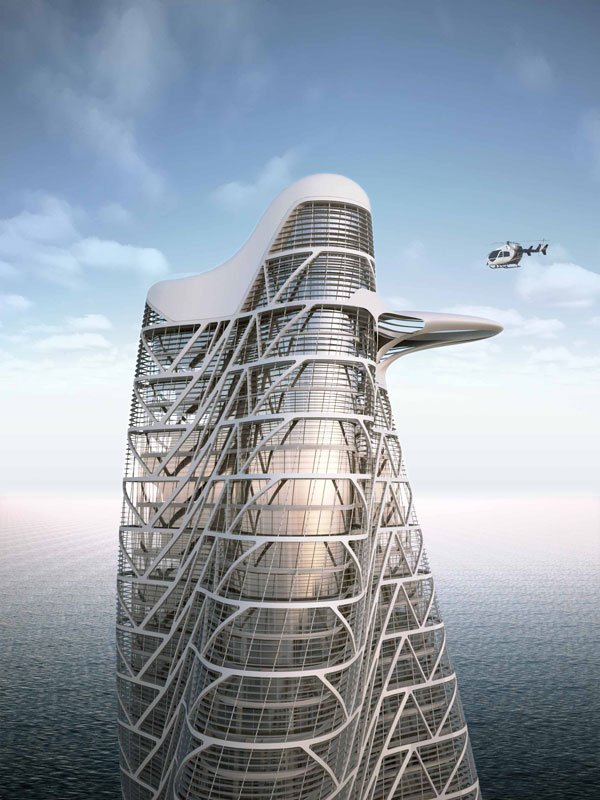Designed by Madam Studio (Rebecca Harral, Adam Nathaniel Furman, Marco Ginex)
By 2030 urban analysts expect 92.2% of the British population to be living in urban areas. Corollary urban growth pitched against prohibitive green belt protection will become the central exigency within the urban architectural process. ‘Skyscraping’ will become an inevitable combative strategy.
However for several decades, inner-city skyscrapers have been firmly located within the corporate realm. These towers have been characterized by single ownership, occupancy by grade-A Office and Residential property, being exemplified both by the old generation of single use towers like 1 Canada Square, but equally by the token mixing of Luxury apartments into the program matrix by the new generation, starting with the Shard at London Bridge. Such unbalanced approaches are meaningless in the context of cities like London, and areas like Soho, defined as they are by migrating communities, and the need to balance the flexibility and strengths of these shifting communities against the ever increasing scales of capital investment.
Mixed use skyscrapers represent a minor step towards reconciling the diversity of a thriving community, and tall buildings, but invariably emerge as isolated, self contained, and alienating urban islands. It is the need for large initial capital investment to construct such towers that leaves them with single owners, who are inevitably susceptible both to paying back construction debt, as well as the difficulty of re-investing later at the scale of their large and monolithic asset. Read the rest of this entry »

