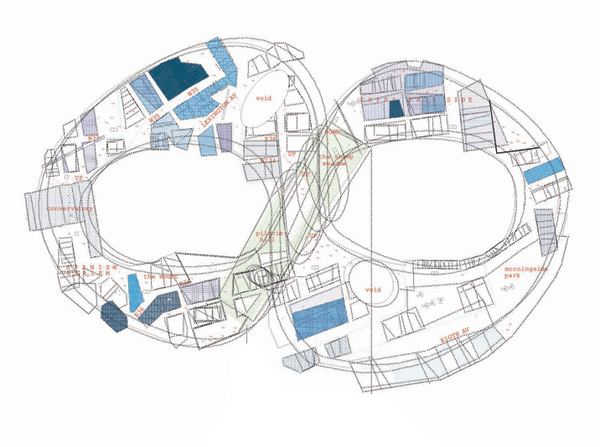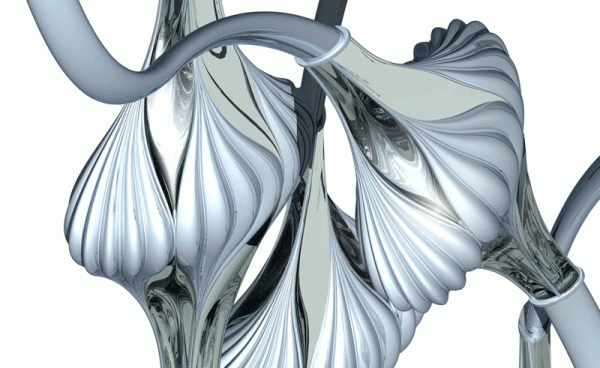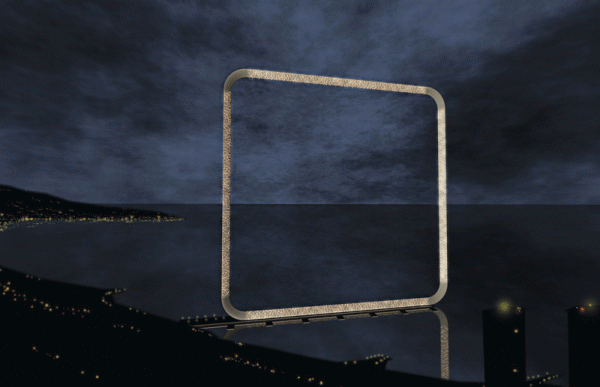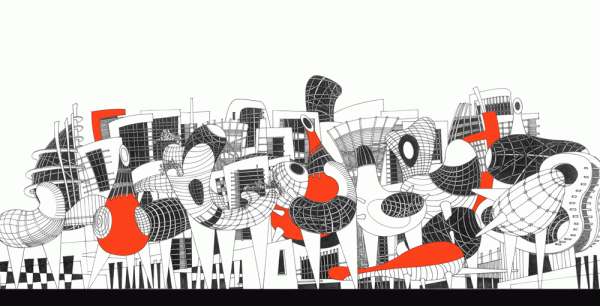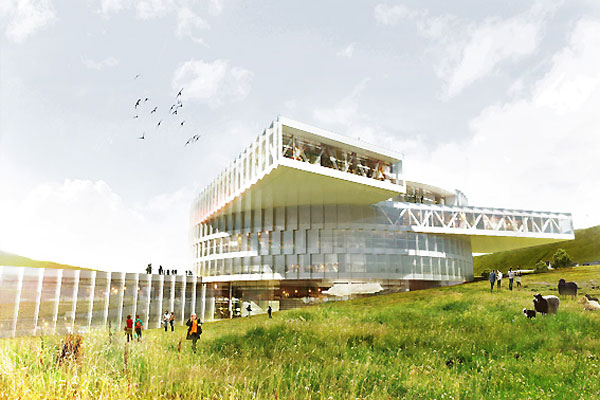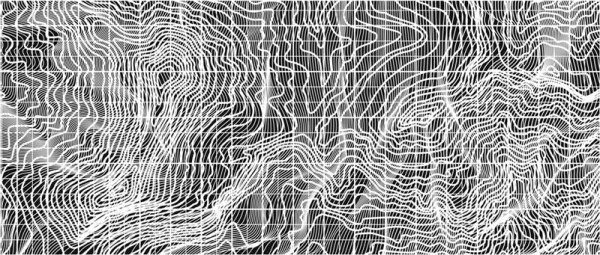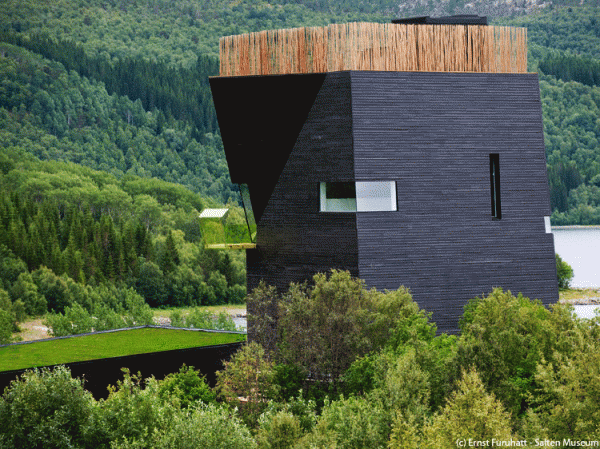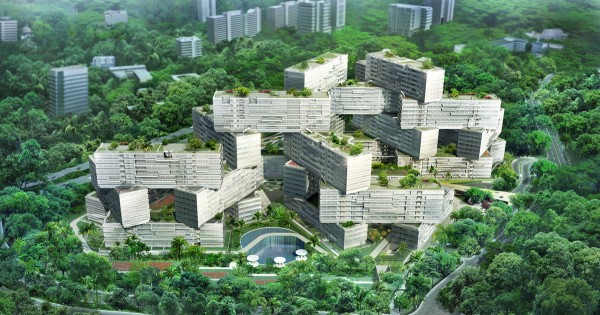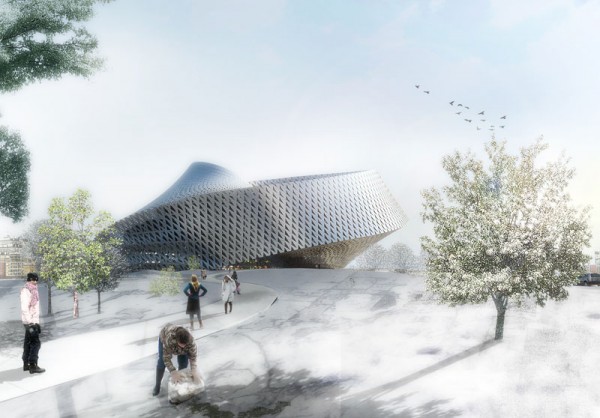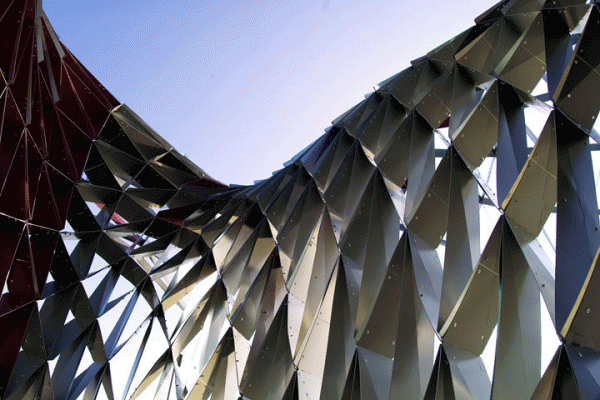2nd Place
2006 Skyscraper Competition
Gonzalo Pardo, Susana Velasco, Victoria González
Spain
When you visit Manhattan as a tourist you keep the city in your memory as a series of fragments, bodies, perceptions, sounds, and atmospheres. The position of everything is engraved in your memory; a new psycho-geographic map of the city is born. We have chosen seven fragments of Manhattan, (5th Avenue, Broadway, piers, Financial District, Brooklyn Bridge, and Central Park), that could be thought about as individual cities; autonomous bodies, landscapes, and infrastructures. Read the rest of this entry »

