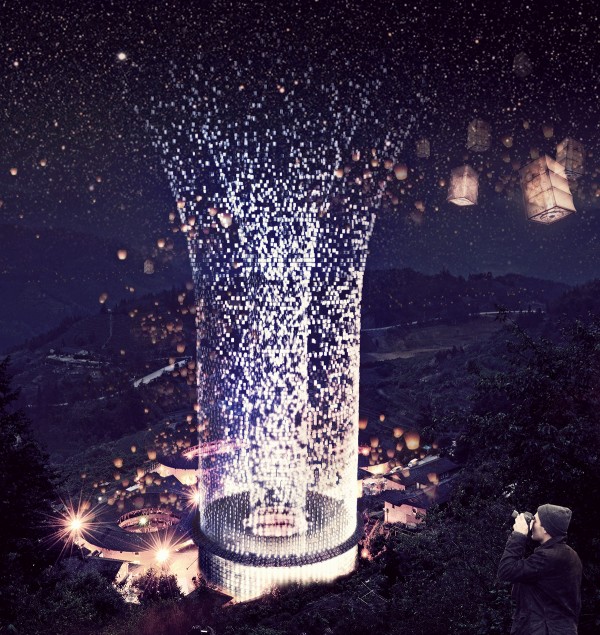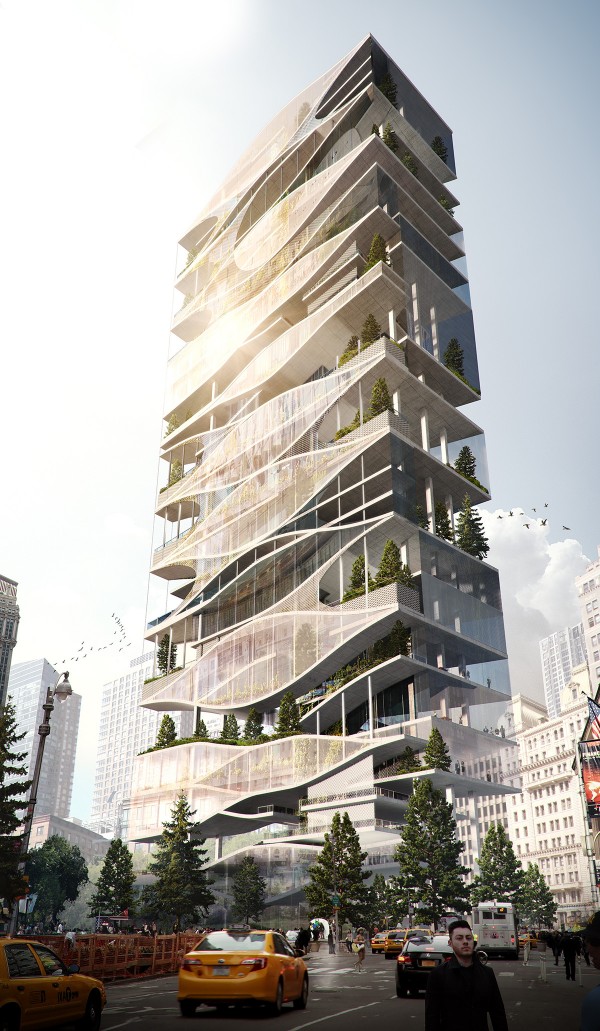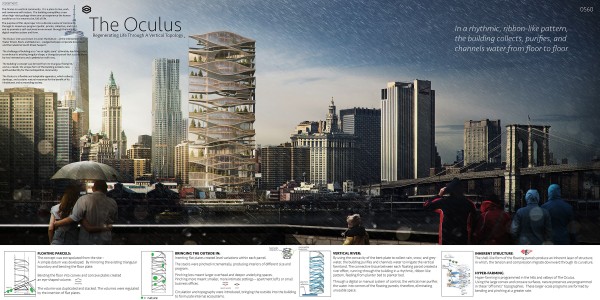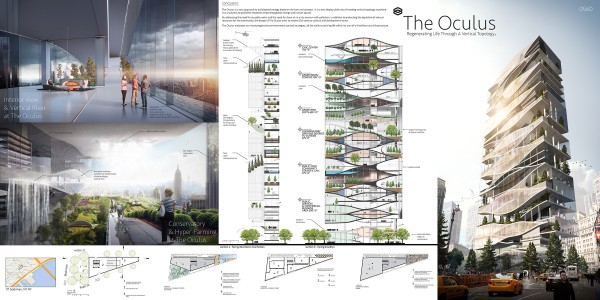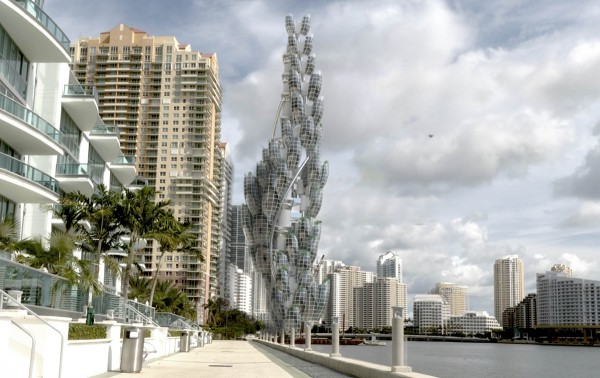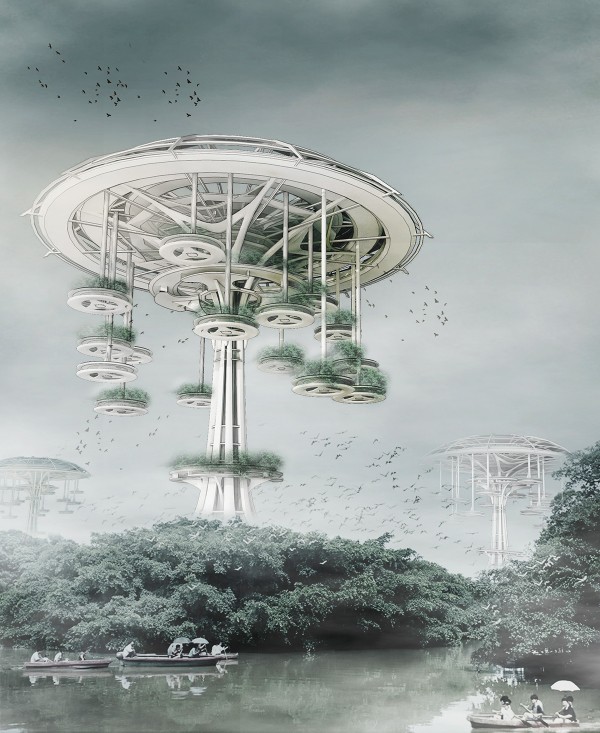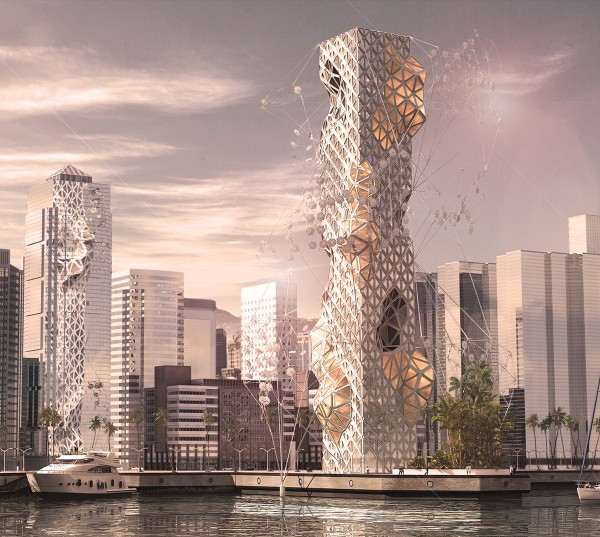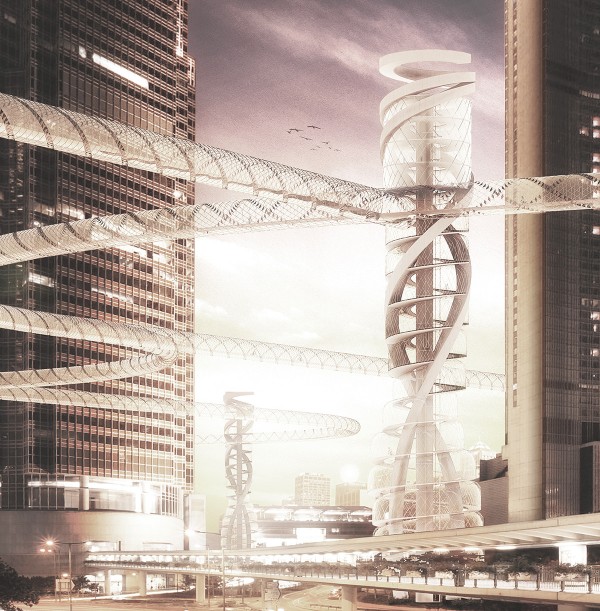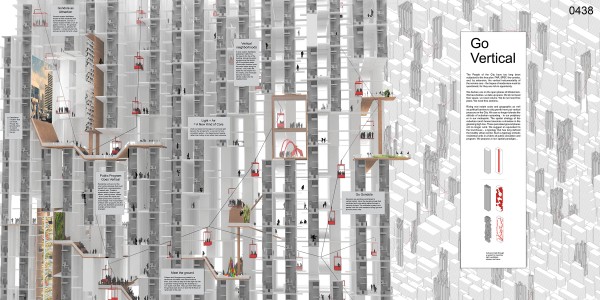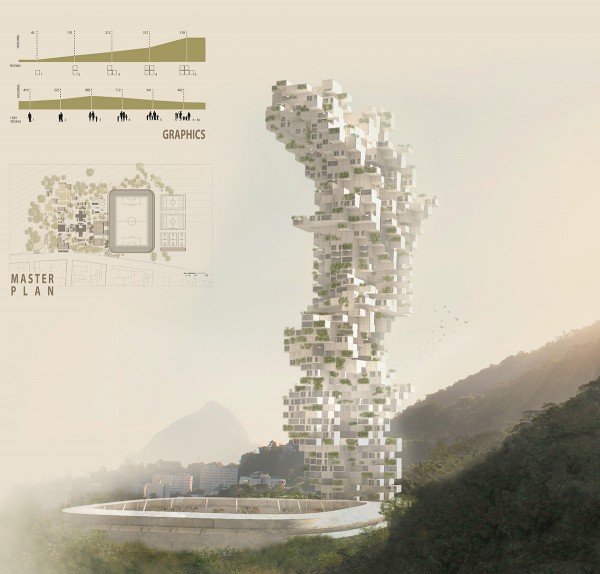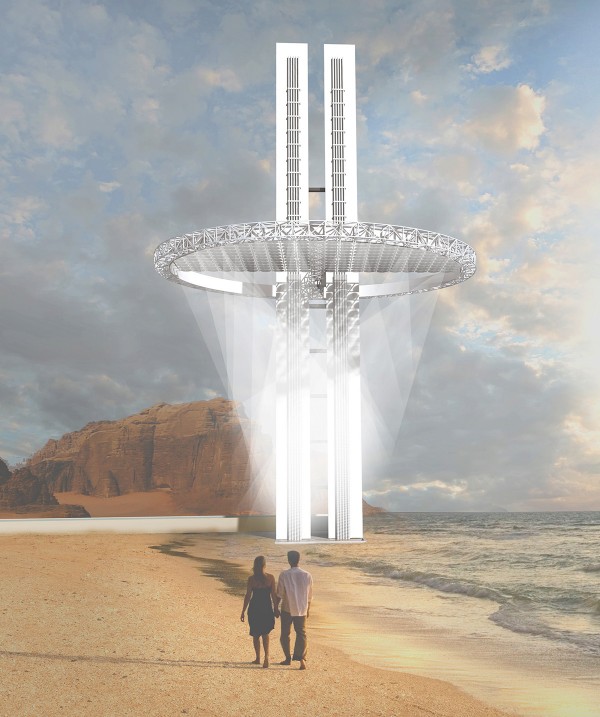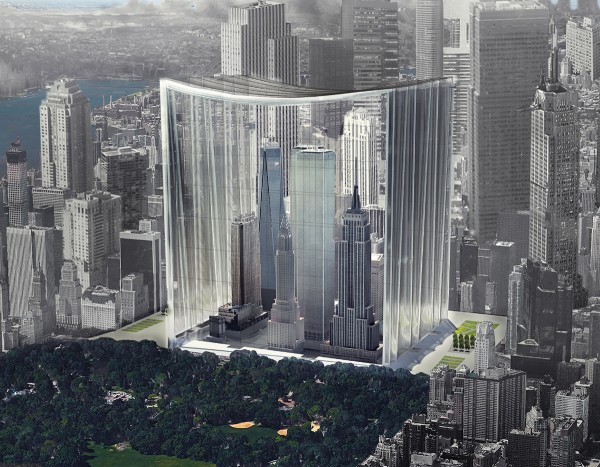Editor’s Choice
2015 Skyscraper Competition
Cai Zeyu, Du Dikang
China
The sky lantern flock across the Formosa Strait – A new definition of the skyscraper
According to the complicated politic statues, the communication between people in Taiwan and main land may have some difficulties, however, which situation would also exists all over the world in fact. How to stitch such kind of politic cut in the way of culture? Our solution is to arouse the common cultural icon to cross the gap. We finds a new way – the aggregation and segregation of thousands of small units – to definite the composition of the skyscraper as out concrete expression.
The statistics tells us that more than 70 percent of Taiwanese are from the region of Southern Fujian, most of who migrated to Taiwan during the period of Dutch colonial possessions. There goes a Chinese traditional saying—the falling leaves will always return to roots. We hope their wish and blessing would pass over the Formosa Strait from Taiwan to their hometown Fujian, their hometown, by the help of the new “Sky lantern”—a device designed to express wishes in a traditional way.
Tradition Revitalization
The sky lanterns in China represent a kind of blessing in traditional culture, which hold the simple wish from ordinary people when rising slowly up to the sky after ignited. However, with the development of technology, we begin to lose the traditional way of living, and this kind of symbol is being gradually forgotten during the new ages. We want to revitalize this tradition, in order to arouse the sense of the cultural self-identity across the strait.
The sky lantern, which holds the best wishes from the Taiwan people, flies slowing across the strait to the Tulou( a traditional building based in the kinship in Fujian) by the navigation of GPS inside and the power of the flight system of the quadrotor aircraft. The projector in the central columnar will cast the personal image and video to the surrounding screen skin.
With the rapid urbanization and the migration of population from rural to urban, some Tulou have been discarded because of the lack of public space.
Our lanterns will gather around the discarded and damaged Tulou, whose new translucent skin will combine the lantern into a new light form. It will not only provide a new public space for the locals but also revitalize the traditional building which is on the verge of fading away.
Rebuild the connection between time and space
As Taiwan and the main land shares similar cultural customs, the height of the aggregation will fluctuate according to the extent of the Nostalgia between each other and especially during some traditional festival, the height will arise to its maximum. In this way, we hope to visualize the emotions in people across the Strait and incite the spiritual and cultural resonance. Read the rest of this entry »

