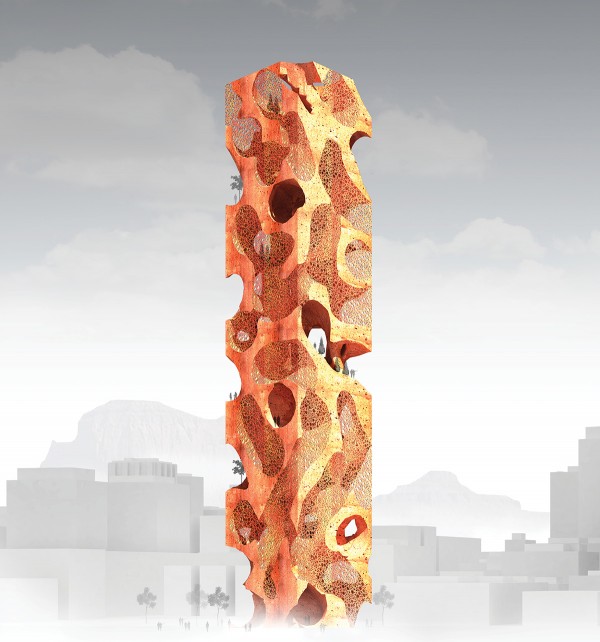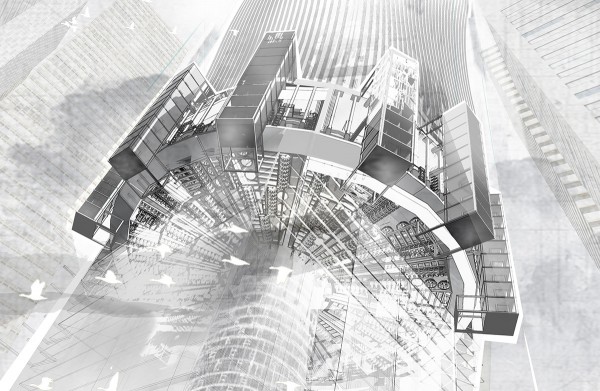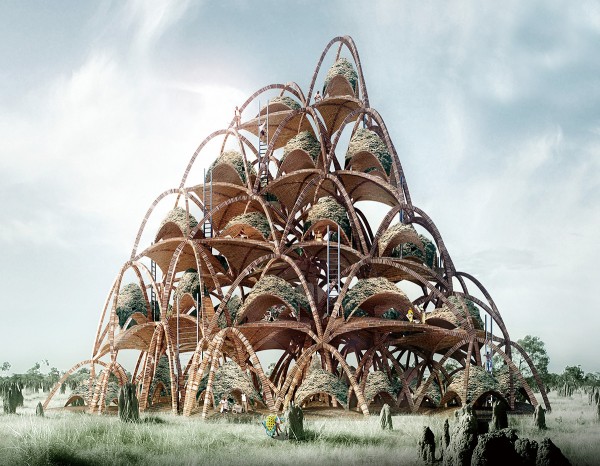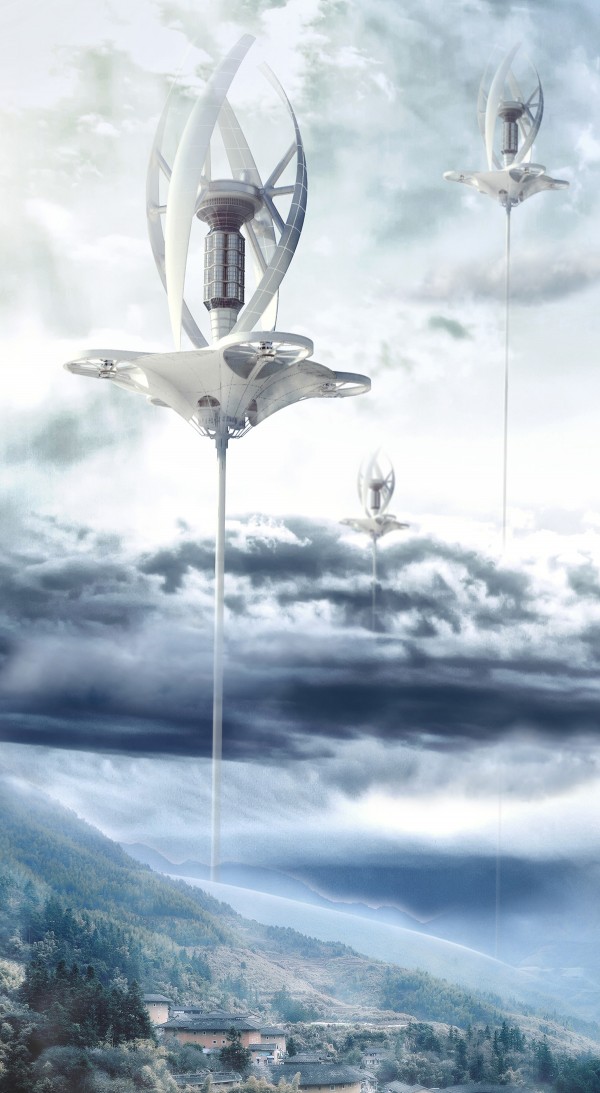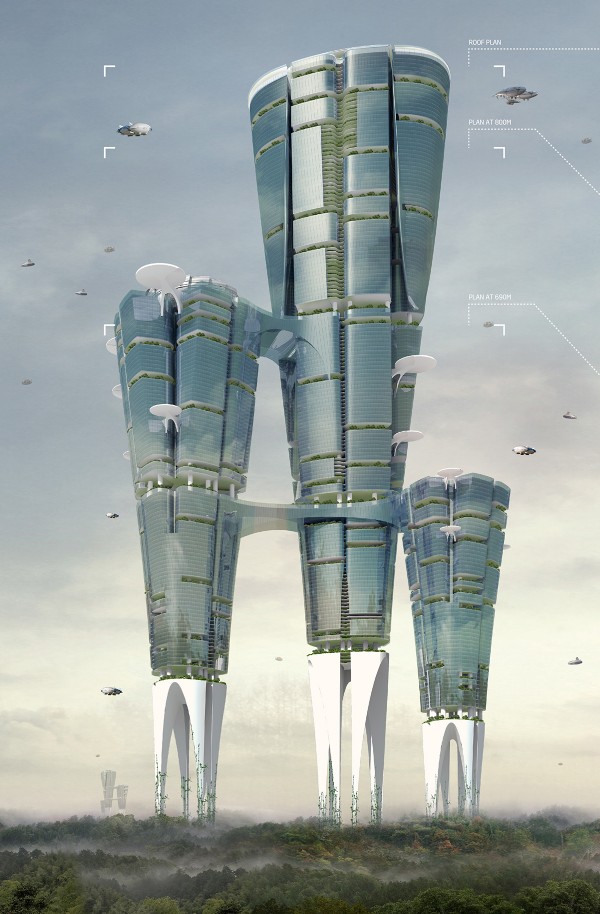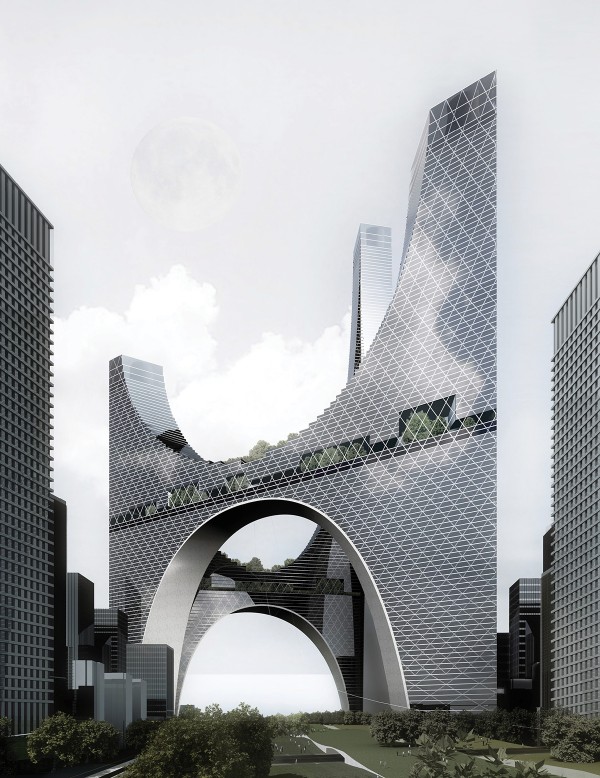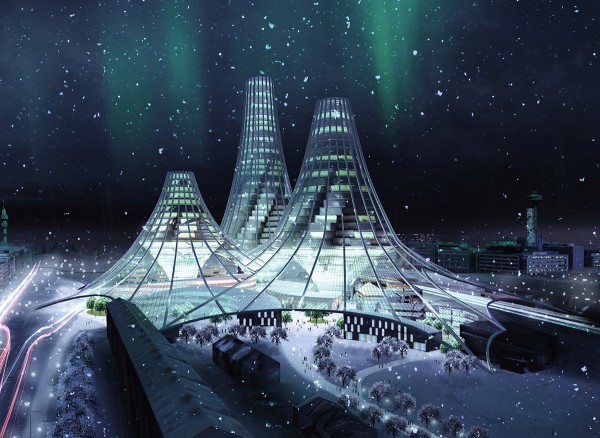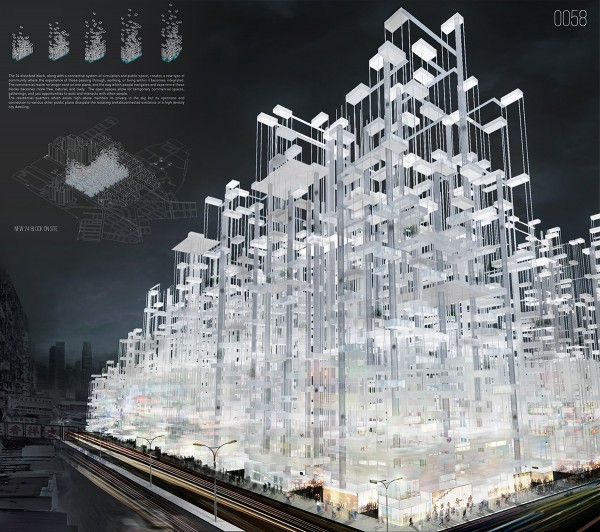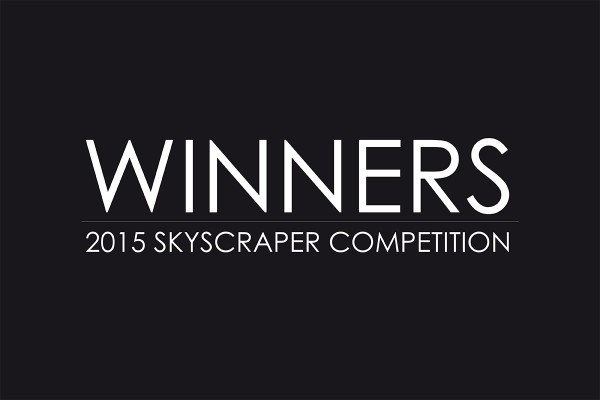Editor’s Choice
2015 Skyscraper Competition
Jun Hao Ong
Malaysia
THE TOWER OF SANCTITY
Dating thousands of years ago, rock-cut architecture – the practice of creating a structure by carving it out of solid natural rock was used for many significant religious monuments, temples and tombs. The rock-hewn church of Lalibela in Ethopia, the 1,500-tonnes unfinished Obelisk of Aswan in Egypt and the elaborate sandstone-carved treasury of Petra in Jordan are some of the ancient wonders of rock-cut architecture still standing today. Why carve instead of build? The most fundamental and natural form of shelter to mankind is the cave, long been regarded as a place of sanctity. Hence, the sanctuary in religious structures, even free standing ones, retain the same cave-like feeling of sacredness, being small and dark with little natural light.
Blurring the lines between sculpture and architecture, stone age and new age, The Habitable Obelisk is a vertical shrine for new living and contemplating within a free-standing piece of rock-cut sandstone set in an urban environment.
THE LIVING ROCK : A SLICE OF NATURE
The Habitable Obelisk cannot be constructed ad-hoc, but rather requires to chart several stages progressively to finally reach a habitable stage. The formation of obelisk begins with the sustainable cut of a 200-metre high red sandstone rock from a stratified sandstone butte using advanced rock cutters and tunnel-boring technologies. These giant machineries are coupled with fundamental understandings of low-tech ancient rock-cutting techniques. In order to move the megalith, a monster crawler-transporter is used, the type of vehicle developed by NASA to move 3000-tonne rockets, while being inched along on tanklike treads on a special road surface coated with fine river rock to reduce friction. This arduous yet ceremonial procession of the ‘living rock’ is celebrated as it crosses the threshold between nature and man-made to finally find its new footing in a city block.
CARVING THE NEW CONSTRUCT
Once set in its new grounds, the carving stage commences. Without the need to follow the principles of a traditional bottoms-up column-slab construction, the obelisk can adopt a unique rock-cutting principle to carve out its habitable spaces. Using the biologically-motivated method of the Reaction-Diffusion algorithm, a process in which two or more chemicals diffuse at unequal rates over a surface and react with one another to form stable patterns such as spots and stripes (on animal skins), a three-dimensional carving principle is generated.
The carving stage is a marriage of skilled rock-artisans, instead of builders, together with a battalion of 7-axis robotic-carvers that cut, carve, etch, smoothen and polish the towering rock into habitable and detailed spaces. The formation of a stone-quarry simultaneously occurs to harvest cut-out rock blocks for other uses. Programmatically, the fluid and conjoined nature of the carved-out spaces allows for new forms of living and social interactions in the city, while offering endless connectivity and adaptation for its occupants.
THE URBAN QUARRY
The Habitable Obelisk doesn’t only challenge the notion of contemporary rock-cut architecture but also the life-cycle of building materials in today’s construction world. The obelisk is itself a natural source, a quarry that never stops giving.
By being homogenous, the obelisk creates a more specialized industry involved in rock-cut architecture versus an industry that fabricates various building components, each with its own detriment to the environment. As an urban quarry, once the obelisk reaches an uninhabitable state, the abandoned tower can be broken down into blocks and silica which can then be used to construct future buildings and infrastructures. Read the rest of this entry »

