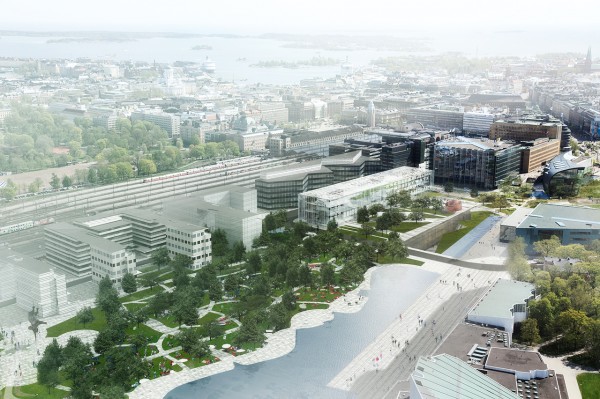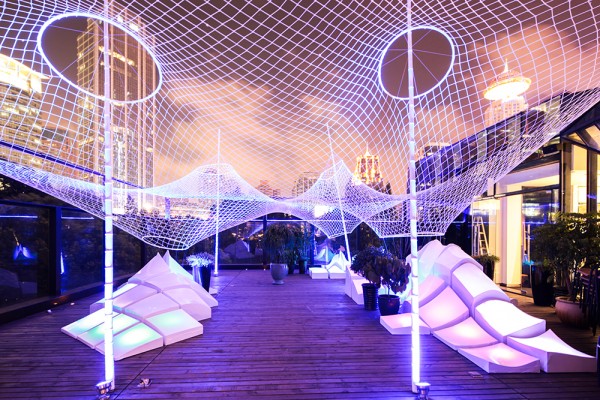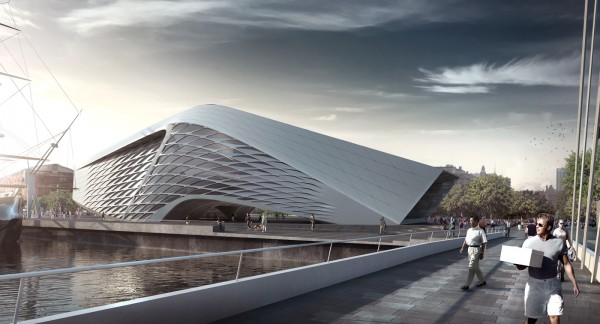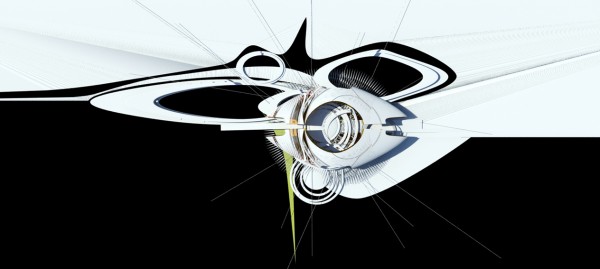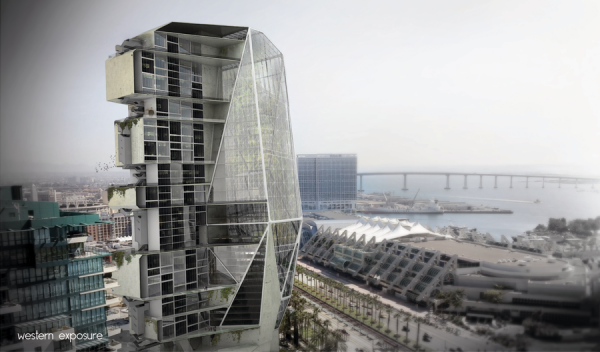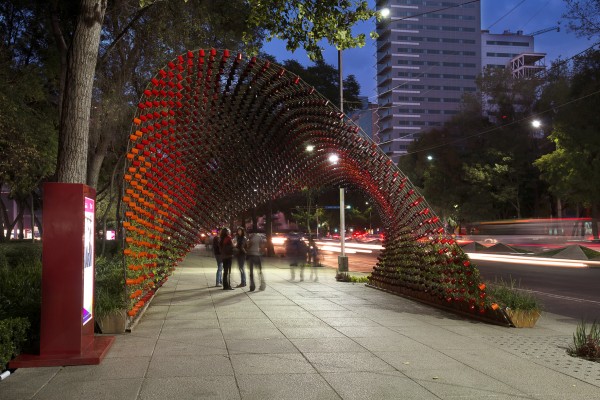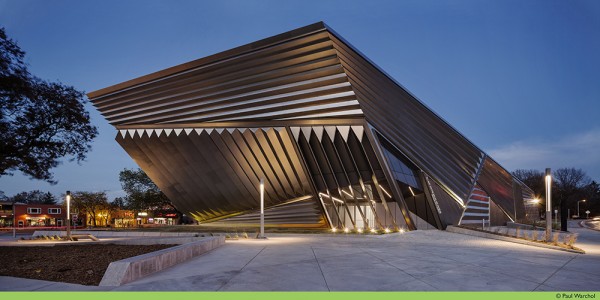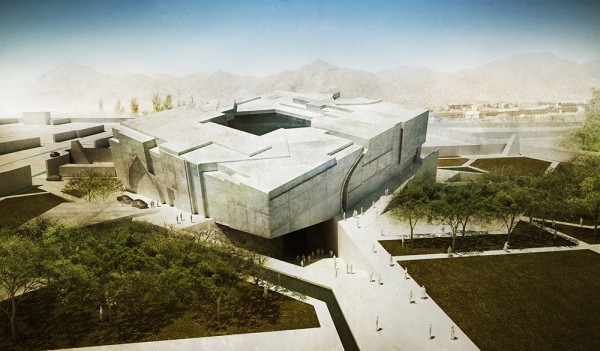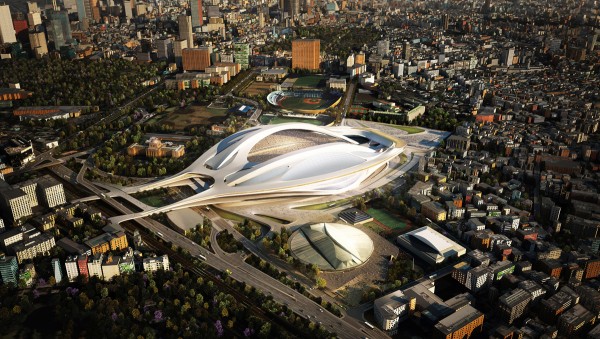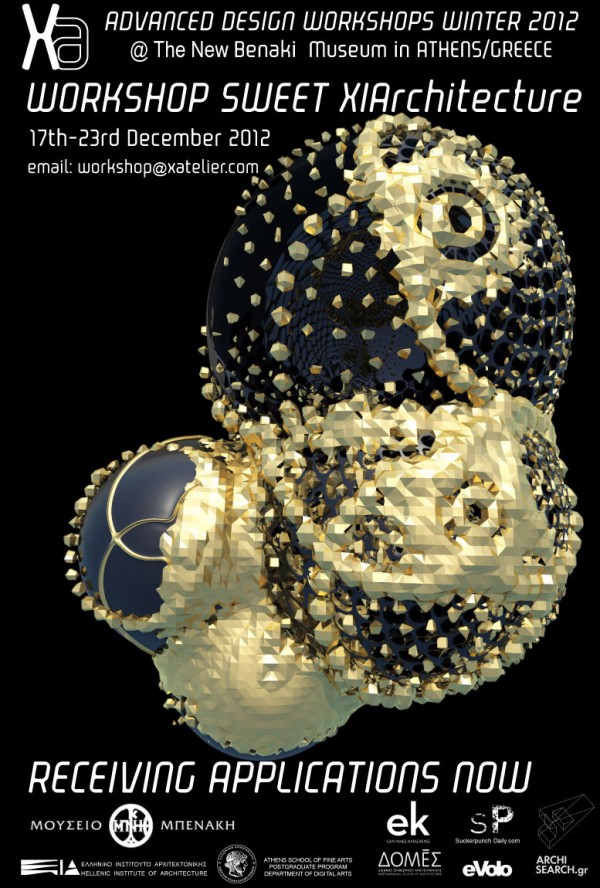The Helsinki library designed by MenoMenoPiu Architects will be situated in the new green heart of Helsinki. The project will occupy 4500m² of the site. The intention is to replace the existing green that we subtract to the park in a indoor environment perfectly controlled.
We decided to conceive the building as a tree forest enclosed in a climatic box, in which the structure represents the causality of the wood .
The natural organization of the pillars is then reproduced on the glazed envelope that creates the link between nature and architecture, between the light and the shadows.
The transparent facade gives to the building a high visual permeability, allowing the exterior user to follow the internal events and the client to have a strong link with the nature and the sourrounding. The envelope lifts, allowing the life in and through it and reducing the urban limit between Takatoolo park and Alvar Aallon Katu street.
The program develops in a spiral which reaches the green winter gardens just under the roof structure. The slabs system is an open space,that leaves an extreme flexibility to the program organization. Extensible partitions are hidden through all the building in the pillars, giving the opportunity to privatize different elements of the program (client’s office, work room etc.), when needed. Read the rest of this entry »

