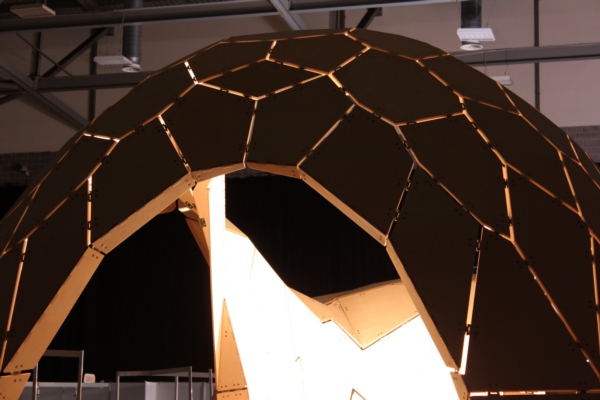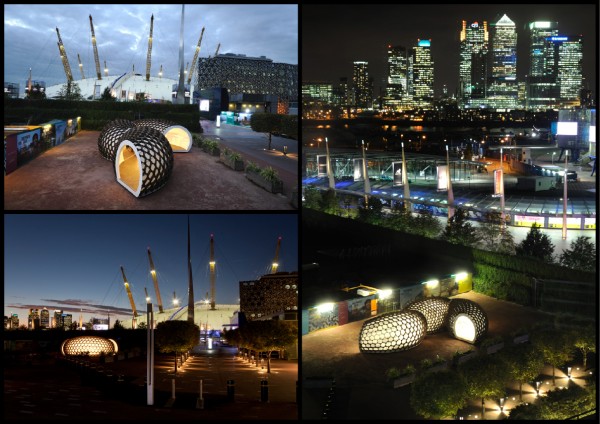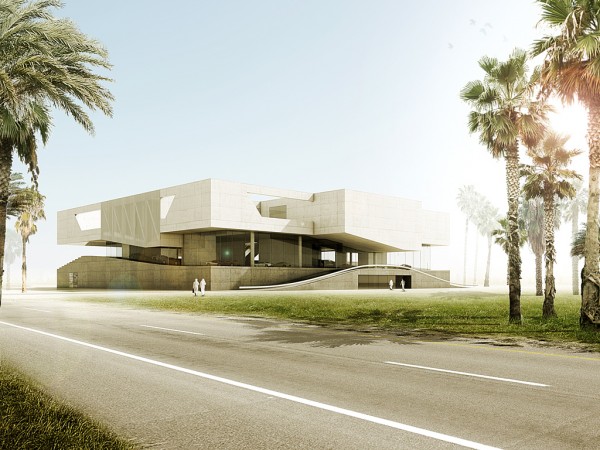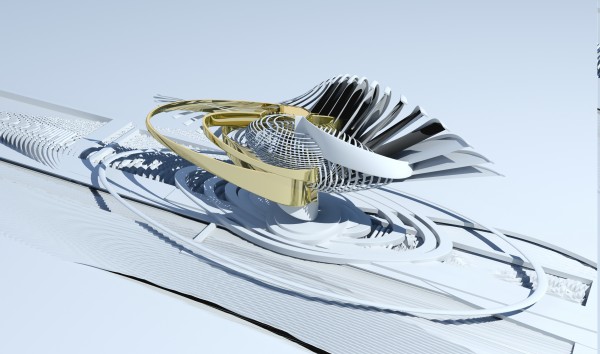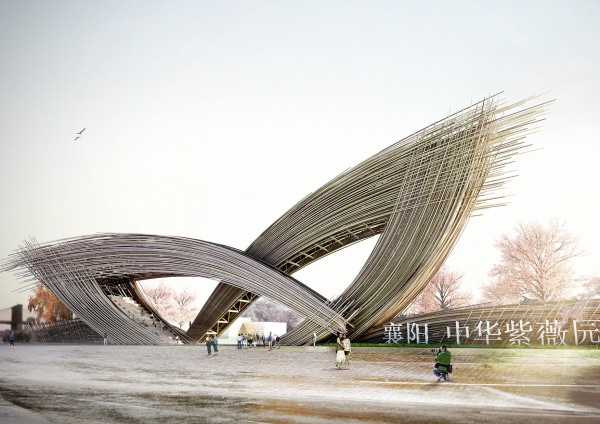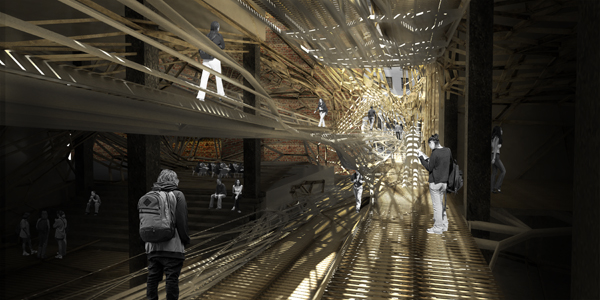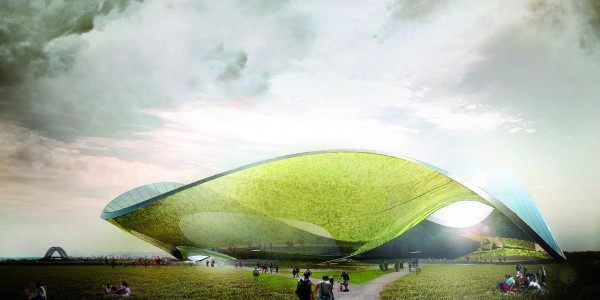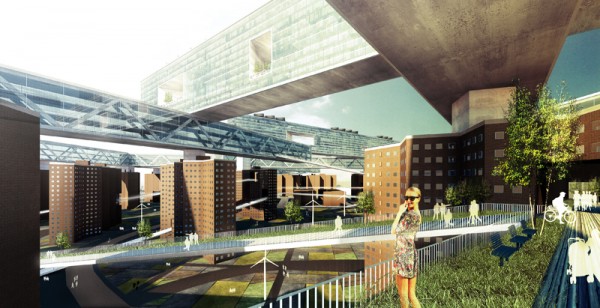The pavilion designed by Ramboll Computational Design is based on a form-found surface based on a mathematical idealisation of the traditional Antoni Gaudi or Frei Otto approach but modified to a more realistic form using our original research. The shell is discretised into a planar three-valence mesh using an innovative algorithm, thereby allowing the free form surface to be constructed with flat panels. These panels are connected with custom made stainless steel hinges and the structure works as a fully pinned structure with no bending capacity between the panels. The structure is designed to withstand accidental loads, self-weight and additional dead loads, such as lighting fixtures. Edge stiffeners resist buckling of the free edges. Read the rest of this entry »
KREOD Parametric Designed Multi-functional Exhibition Space
KREOD, designed by Chun Qing Li at Pavilion Architecture is a sustainable, portable, demountable and multi-functional indoor or outdoor exhibition space. It promotes business, culture, wellbeing, architecture, art and design in multiple locations within the city of London, and act as a positive exercise for all of those involved. The organic form is inspired by nature, resembling a seed. It celebrates new life and power of nature.
Using state-of-the-art parametric design tools and digital fabrication, KREOD brings together some of the most talented designers, engineers and innovative materials to challenge current thinking and showcase sustainable and forward-thinking building methods. Structural engineers Ramboll UK worked alongside geometry consultant Evolute, TensileFabric, Serge Ferrari, Targetti Poulsen and AR18 to deliver this unique eye-catching structure.
KREOD consists of three compartments and has a footprint of 60 square metres (3 x 20 square metres). It is 3 metres high. The structural design aims to show a sustainable and forward thinking building method in the digital age, challenging the new way of thinking, designing, engineering, fabricating and installing. The design will have the practical considerations for transportation, store, disassembly and reassembly i.e. stackable components, modularity. Read the rest of this entry »
Kuwait Motor Sports Museum
Located next to a new race track and a dragster speedway, the museum designed by MARC ANTON DAHMEN / STUDIO DMTW is another component of the projected “Motor Sports Complex“ in Kuwait City. Its main function is to be a public showroom for the King‘s private collection of vintage racing cars. Besides the main exhibition hall with approximately 50 cars, it also houses a pitbuilding including a garage for restauration, a driving school for kids, a little conference centre, a cinema and some private VIP spaces.
The volume is split into three main parts which are stacked on top of each other. The public layer in the middle – in between all the car-related facilities on the groundfloor and the conference spaces and VIP area on the top floor – acts as kind of an open transparent gap, presenting all the King‘s cars. A concrete landscape transforms from the exhibition space on the one side to a concentric tribune on the other side – allowing view connections to the upper and lower levels.
Ordos Desert Temple
This project by Margot Krasojević has been commissioned by the city of Ordos. It is an open Buddhist temple located on the outskirts of the Mu Us Ordos desert, an area that is currently used for meditation and religious ceremonial offerings, ritual and the concept of ephemeral monument influence the design.
Buddhist temples burn incense to purify the community and its physical environment as well as aid meditation. The main idea behind the form is the unwinding of smoke and incense. Read the rest of this entry »
Blossom-gate is a Landmark Based on Chinese Calligraphy / prechteck
The ‘blossom-gate’ by the Vienna-based designhouse prechteck defines a landmark to the entrance of the largest chinese myrtle garden in the City of Xiangyiang. Prechteck tries to reinvent the gate as an architectural typology underlining the connecting characteristics of a former dividing element. Formalistic Inspirations lay in the chinese tradition of Caligraphy, the context and its topographie and flower-blossoms as a theme for the garden.
1) The gate as a typology
As a typology, the main function of a gate is a dividing one, seperating the inside from the outside. On the other hand, a gate is also the only a connecting element, guiding people to a certain point , where the inside and the outside get unified. The design is not just about the link of the inside with the ouside, but also about the connection of its visitors – the gate as an area of gathering, instead of a point of passing through. Read the rest of this entry »
STRETCH: Urban Campus Connector
Atmosphere in architecture is the overall presence and impact of the building onto its inhabitants. Atmosphere has always been controlled through form and materiality.
STRETCH:Urban Campus Connector is an architectural expression designed by Mircea Eni at the Illinois Institute of Tehcnology that proves that atmosphere is also dependent on both technique and technology. The materials used today are the same as the ones used a hundred years ago. However with the use of modern machines for craft and assembly, these old materials are able to create new and never before seen atmospheres. Read the rest of this entry »
Solar Loop is a Big Saucer that Captures Solar Energy and Doubles as Performance Pavilion
The aim of the “Solar Loop” designed by Paolo Venturella & MenoMenoPiu Architects is to expose more surface to the southern solar rays. The shape comes directly from the solar diagrams, the structure follows the sun at its best angle; almost like an artificial sunflower.
The aesthetic of the sculpture is the result of this dialogue that becomes synthesis between the solar power and Freshkills park.
This landmark will organize the park life inside and outside. Potentially it could be thought as a no-dimension element that could be multiplied in different sizes on the park’s needs, to yield energy and living spaces. Read the rest of this entry »
TENACITY Revitalizes Long Neglected Public Housing communities in New York City
TENACITY is an architectural research proposal by PinkCloud (Leon Lai, Kate Lisi, Eric Tan) seeking to revitalize long neglected and socially disadvantaged Public Housing communities in New York City. Of New York City’s 8 million residents, there are over 400,000 residents currently living in poverty and deteriorating conditions within New York City’s public housing system. Of the over 2,500 buildings in the city’s public housing stock, most were built during the late 1940s until the mid 1960s; all remain today in various states of disrepair and neglect. Their designs reflected the popular motif of city planning of the day, that of the “Towers in the Park”. Envisioned by architects such as Le Corbusier as the answer to urban poverty, it ultimately resulted in its exacerbation. Read the rest of this entry »
Metal that Breathes: Bloom Installation Made with 14000 Thermobimetal Pieces
Modern buildings with floor-to-ceiling windows give spectacular views, but they require a lot of energy to cool. Doris Kim Sung works with thermo-bimetals, smart materials that act more like human skin, dynamically and responsively, and can shade a room from sun and self-ventilate.
Designed by USC architect professor Doris Kim Sung, the “Bloom” installation is made with 14,000 pieces of thermobimetal — two thin sheets of metals, each with different expansion rates, laminated together. When the temperature rises, the metal sheets curl up. When it gets cooler, the sheets flatten out. Read the rest of this entry »
Organic City Designed Using Interaction and Tectonic Assembly Algorithms
The forming of the urban context is based on the existing territory, something that changes slowly, and human activities, which are changing all the time. Due to the non-stop pace of human activities, the urban context remains in a cycle of perpetual negotiation. Like organic tissue, the city is always in a state of growth, decay, and rebirth.
In the initial forming of a city, people gather according to their habitual behaviors, which are collective ideas. The multiple and collective ideas often made singular. However, in the development of urbanism, master plans are always rigid and lack tolerance and changeability, like a machine. However, when a mechanical system is broken, it forms another context, in which the city can release and breath. Therefore, I would argue that an ideal urban design should be like a coordinating machine that retains flexibility for its users to adapt the city for themselves. Read the rest of this entry »

