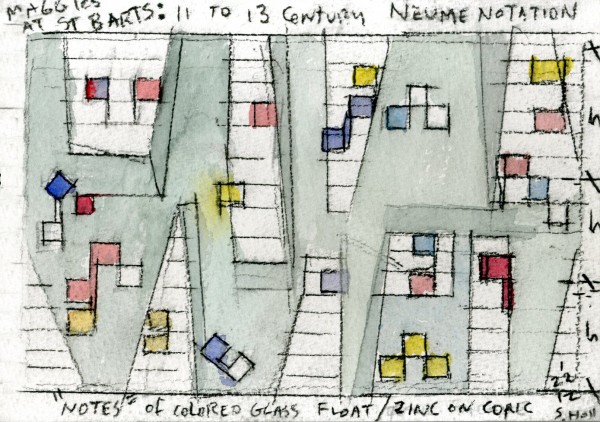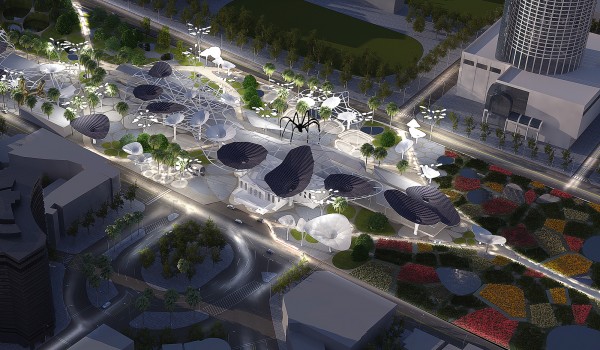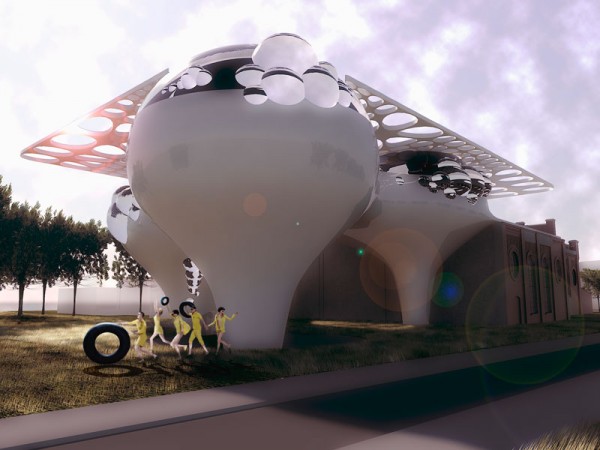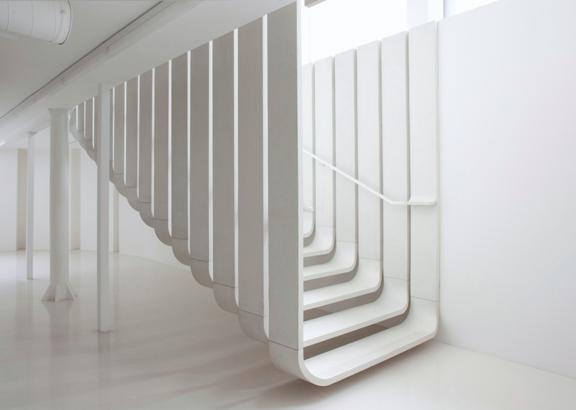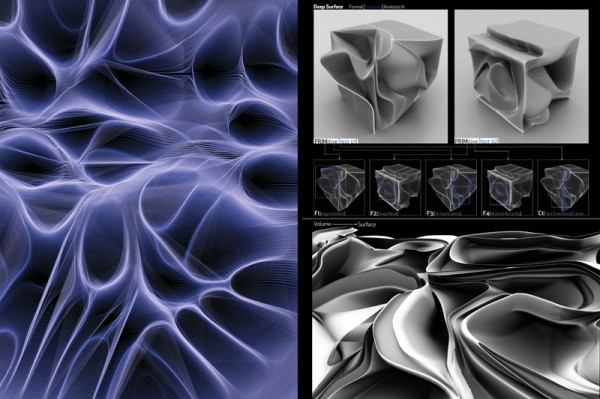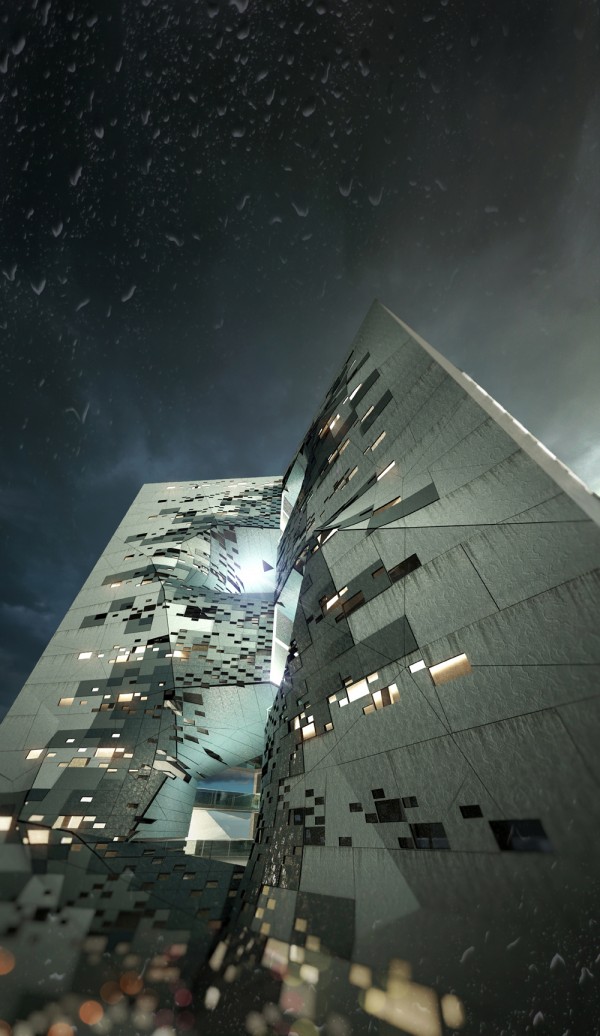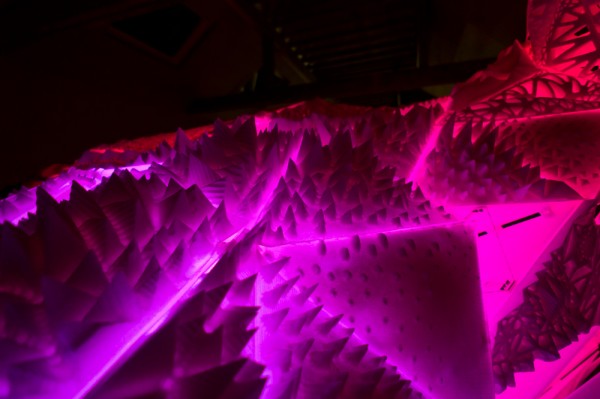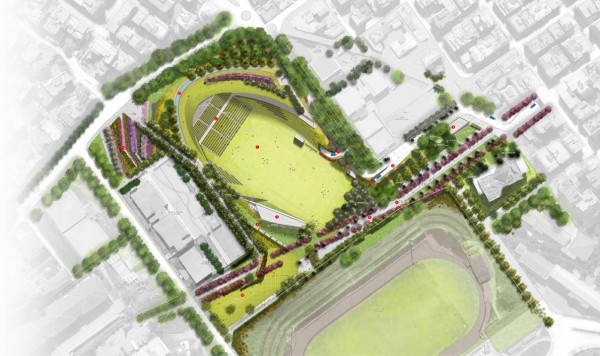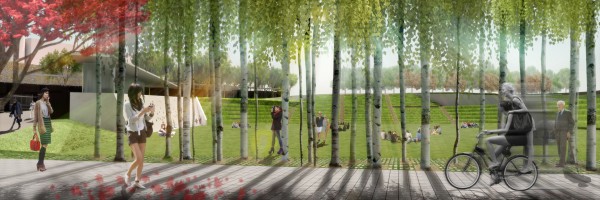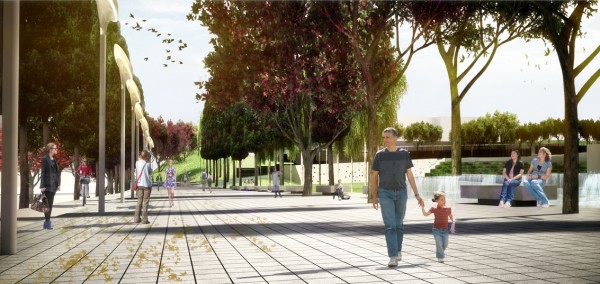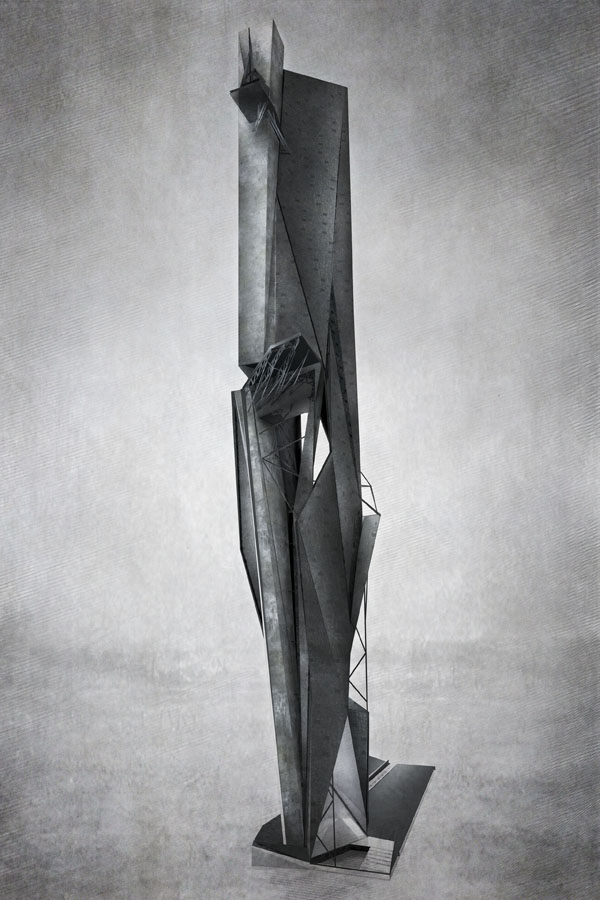Steven Holl Architects has been selected as architects of the Maggie’s Centre at St Bartholomew’s Hospital in London. Maggie’s Barts will replace an existing 1960s block that was once used as offices, which is located at the periphery of the square.
Steven Holl said, “It is a great honor to design a Maggie’s Centre and a very special challenge to be given such an important central site in London. The hospital has been at the forefront of medial understanding for centuries. We are inspired by the deep history of the area, and particularly the nearby St Bartholomew the Great church, which has been in continuous use with marvelous music since 1143. Our proposal is like a vessel within a vessel within a vessel. In the spirit of music, architecture can be a vessel of transcendence.” Read the rest of this entry »

