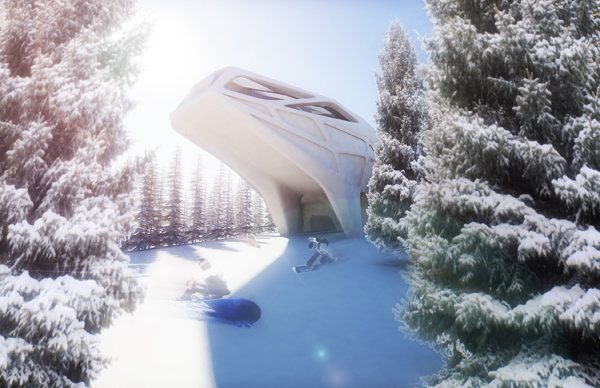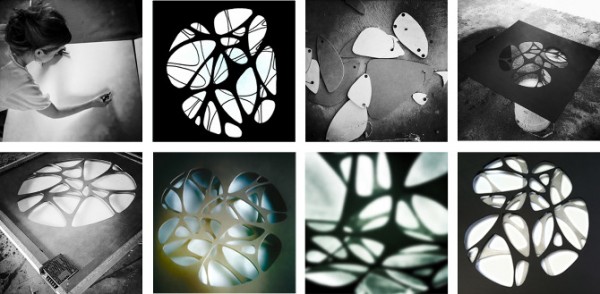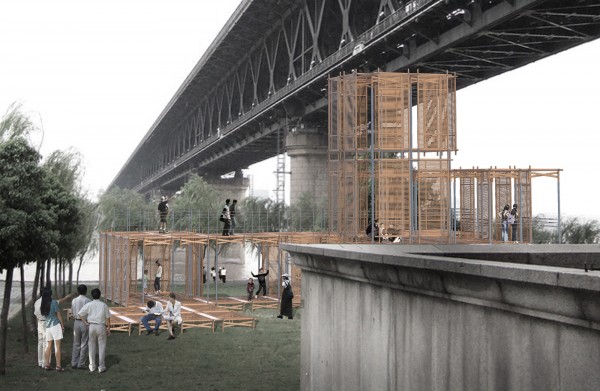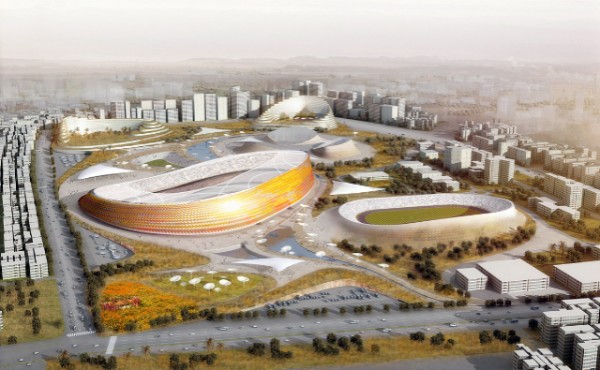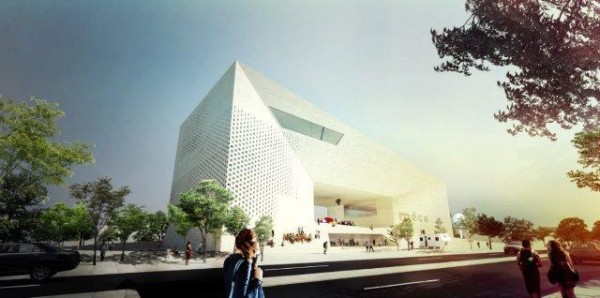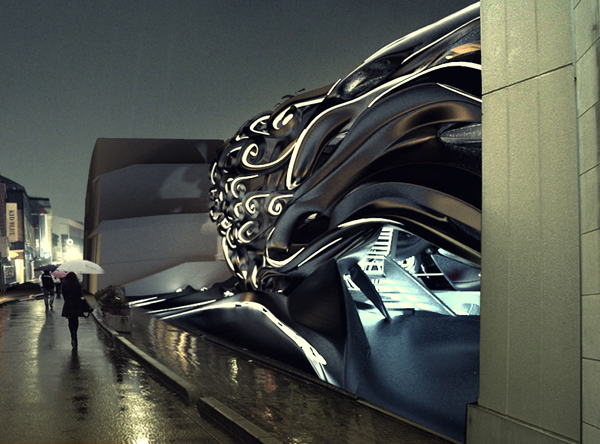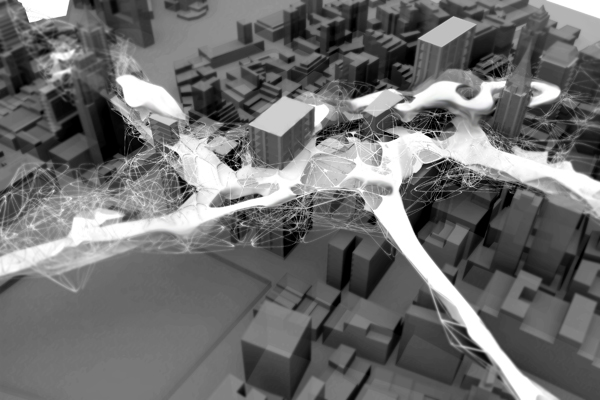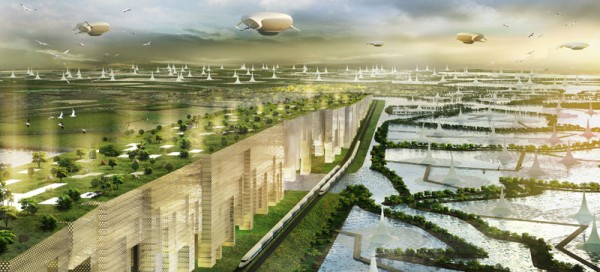
The goal of modern development has created a clear separation between agricultural and industrial activities, between human and nature, between fluid and solid territories, which become a threat to human living. As we move forwards and slowly detach from nature, we neglect the power of it and forget how we once live with it. Ayutthaya is the city which illustrates such on-going situation clearly, from the day when water was city’s breath to the day when water become city’s catastrophe to local economy, society and environment. In planning for the prospect Ayutthaya we shall try to understand the formation of crisis, in order to determine the new balance between water, Ayutthaya living and Chao Phraya river basin.
We have witnessed 36,000 million cu.m. of water surge into the lower Chao Phraya Flood Plain and damage Ayutthaya tremendously beyond the historical records, especially for the unplanned settlement in urban area and industrial estates that were built in water way. The damage cost 1.2 billion baht with more than 200,000 lives unemployed. Ironically, agricultural land or natural water detention area could not take in water as they were still harvesting. This year flood surely triggered Thai society to revise our urban planning, economic production activities and our way of living to suitably fit with the nature.
Agriculture + Water Infrastructure: Water detention reservoirs, the agricultural and management of His Majesty the King with the ratio of 30:30:30:10 (Rice field:Plant:Water Infrastructure:Settlement) will serve as effective tools to store large amount of water in flood season for consumption in the dry season. Agricultural area can be turned into large Water detention areas by simply increasing the height of the existing polder. When raised, these ridges can help the flood plain to hold more of water in 200 years amount. Each pixel of land has drain channel which bio-filtrates this water before it is released to the river. Read the rest of this entry »

