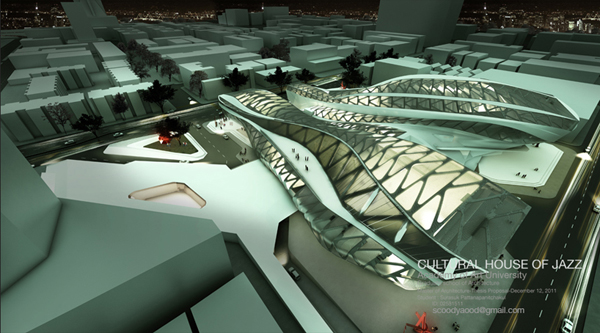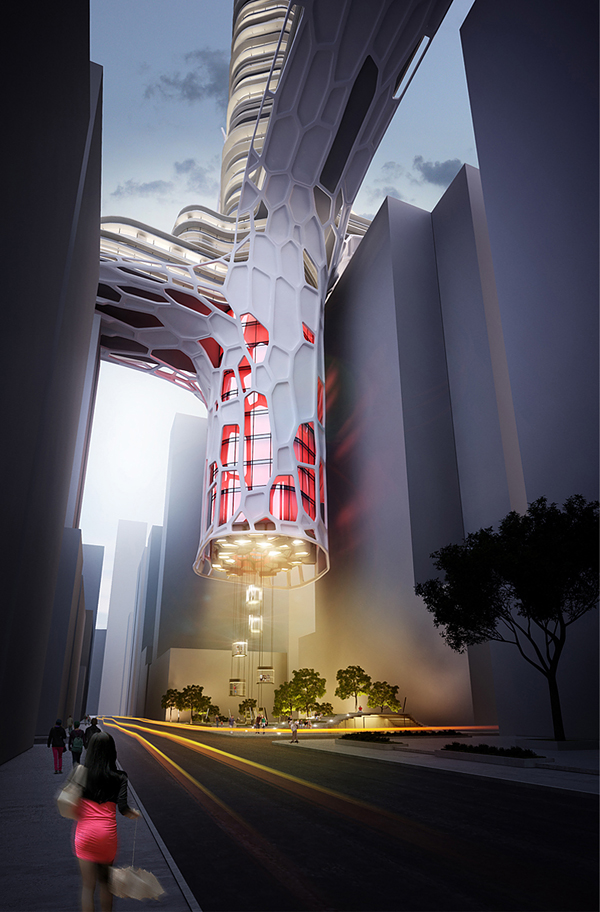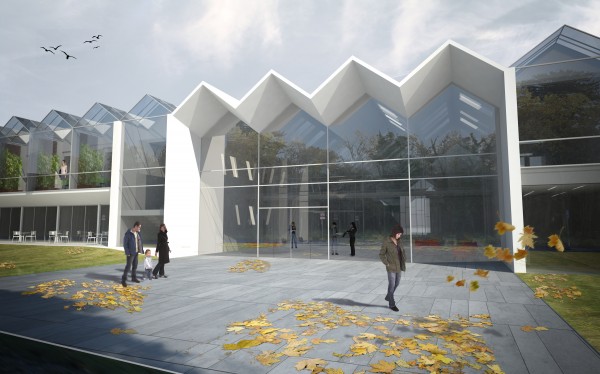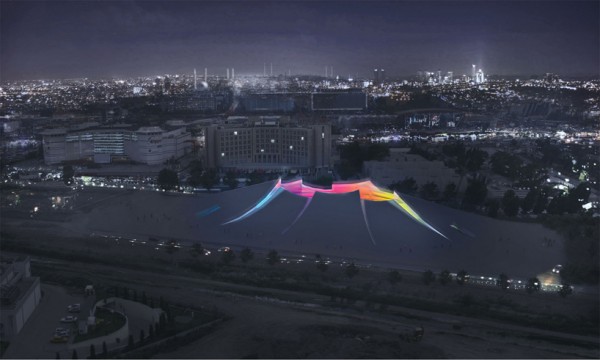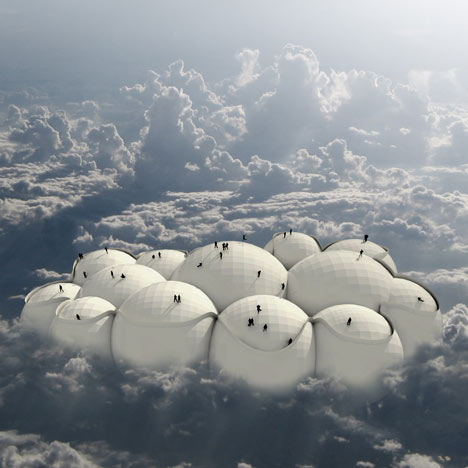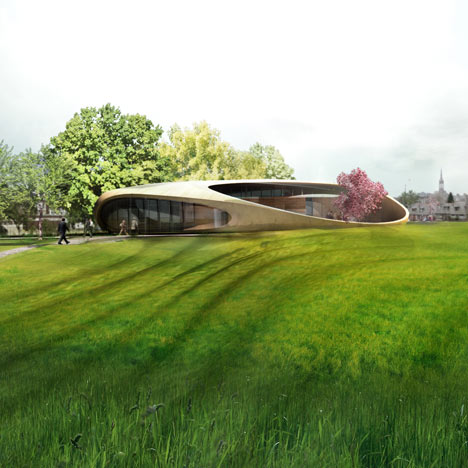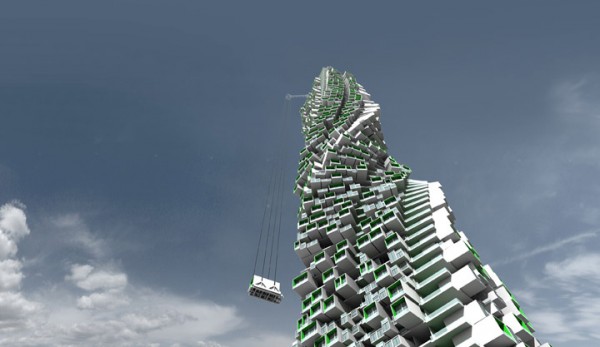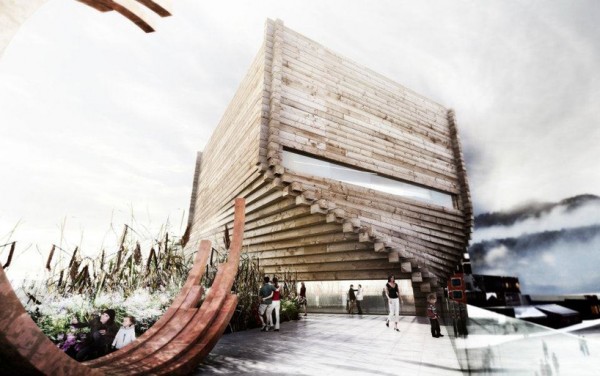This project designed by Surasuk Pattanapanitchakul at the Academy of Art University in San Francisco intends to illustrate the synthesis between nature, urban and architecture, which supports and collaborate to each other, showing the soul of interconnection which increasingly synthesize with the space, in order to show how architecture can act as an instrument.Traditionally, music defined as aural element expressed through time. architecture as instrument explores the idea of music as defined by visual expressed through time, specificially shadows cast as the sun traverse the sky visual representation of temporal experience-thecycle of the day.Structure as instrument explores the idea that the structure itself is an orchestra and the ever-changing and continual shadows that fall across it and beside it are music experience by users. Read the rest of this entry »
Suspended Night Club in Hong Kong / Urbanplunger
The project by the young architectural studio Urbanplunger has been recently awarded the third prize in the Night Club Hotel in Hong Kong international competition. The main idea is to create a suspended building structure to comply with the extremely compact planning in Hong Kong. The whole structure is elevated above the ground by leaning on the nearby buildings.
The nature of the design allows for a green square underneath the building and increases the area of the existing recreation zone. The visual and functional aspects of the building consist of three main parts: 1. Nightclubs. The lowest part of the building. 2. Public mid levels with lobby and security access to the hotel. A Spa centre with a semi-Olympic sized swimming pool along with a business centre, store, restaurant etc. makes up the central part of the building. 3. Hotel. The upper part of the building. All the floor slabs have the same depth and size but the structure tapers inwards towards the top. This allows for balconies in single and double rooms and terraces in suites, aerial villas and the presidential suite. Read the rest of this entry »
Conference Center “Green Solution House” Takes Sustainability to a New Level / 3XN
Danish practice 3XN is the architect behind a new experimental conference center and hotel where everything is adapted to the circulation of nature and where guests will get an idea of how it feels to live in a world without waste.
No waste
The Green Solution House conference center on the Danish island of Bornholm is designed and developed in accordance with the principles of Cradle 2 Cradle®. This means that all materials used in the building are either fully recyclable or biodegradable. Hence, the building design takes on the ambition to eliminate the concept of waste.
The project is managed by Kasper Guldager Jørgensen, head of 3XN’s innovation unit, GXN: In Denmark, the construction industry alone is responsible for 30% of all waste generated. Waste that puts an enormous burden on the environment, but with Green Solution House we demonstrate that this is a problem, which we can actually solve. Read the rest of this entry »
Istanbul Disaster Prevention + Education Centre / Riccardo Mariano
Riccardo Mariano designed the ‘Istanbul Disaster Prevention + Education Centre’ as a reflection of earth-related phenomena. The surrounding site lifts to form a volcano-like structure. From the inside, coloful lights pour upwards, a reflection of man-made energy. Although the nearby landscape contains a creek while the north has civil infrastructure, the building is located on a flat topographical surface allowing the low profile center to visually emerge.
The interior façade consists of drawings which were derived from a typical islamic pattern, based on the hexagonal grid, the system modulates the light, adding color as it passes through its different densities. The built-in light gets stronger as it gets closer to the top, allowing for it to be seen from a distance at night. Read the rest of this entry »
Passing Cloud Reinvents Traveling / Tiago Barros
Passing Cloud is a project by Tiago Barros for the international ideas competition: “Life at the Speed of Rail”, organized by the Van Alen Institute in New York City. It reveals a strong conceptual approach on new ways of traveling based on the old Zeppelins.
Nowadays, traveling is achieved with this idea of having a fixed destination and an estimated time of arrival. Passing Cloud completely inverts this system. A floating device is introduced that travels around the entire USA territory according to current predominant winds. It has no fixed time of arrival or place for arrival. The journey becomes the essence.
This project envisions a distinct approach towards moving around the United States being also a revival of the act of traveling. Why traveling at high speed? Why having the final destiny always defined? And why always departing and arriving on a tight schedule? Nowadays, everything is set and everyone is always running around. Read the rest of this entry »
Maggie’s Aberdeen Center / Snøhetta
Maggie’s Aberdeen Center by Snøhetta will continue Maggie’s legacy of bringing contemplative architectural to hospital sites; providing the all important right environment for Maggie’s to facilitate their programme of emotional and practical support to anyone affected by cancer.
A string of talented architects have now designed Maggie’s Centres, including the likes of Frank Gehry, Zaha Hadid and Rem Koolhaas. Snohetta will follow in such footsteps to design the latest Maggie’s Centre, and will draw on local expertise to realise the vision of the Centre.
Laura Lee, Maggie’s CEO, said: “We are so pleased that the application is now under consideration by the council. The design for Maggie’s Aberdeen is really striking and encapsulates the Maggie’s brief in providing a space that is homely and full of warmth, whilst sparking curiosity and imagination from its visitors. This is a building that will first and foremost provide the ideal environment for people facing cancer in the region to gain support, whilst also greatly contributing to architecture within the region. Monty’s Maggie’s Appeal has inspired a fantastic response from the community and I look forward to entering 2012 with such a tenacious and supportive team.” Read the rest of this entry »
Re-engineering a 1950’s Classic: The Acapulco Chair
The Acapulco Chair is one of the most celebrated chair designs of the 20th Century. It is an anonymous design that emerged in the 1950’s in Hollywood’s favorite beach destination: Acapulco, Mexico.
The chair was born next to the famous “La Quebrada” divers cliff, a place visited by Frank Sinatra, Elizabeth Taylor and where John and Jacqueline Kennedy headed for their honeymoon.
The design enjoyed continuous success for almost five decades – being a designer’s favorite for its clean lines and comfort. It was manufactured by several artisanal workshops in Mexico, slowly disappearing from the market at the turn of the 21st Century.
After several design improvements, the chair is once again available with Electrostatic powder-coated steel frame and recycled UV filtered PVC woven cord shell, which makes it ideal for indoor and outdoor use.
The chair is available at thecommonproject, a design initiative based in Los Angeles, Barcelona, and Mexico City. In addition to this classic design, thecommonproject offers a stunning rocking chair version, as well as a kid’s size in both designs. Subtle and vibrant cord colors are the perfect accessory for any location. Read the rest of this entry »
21st Century Plug-in Housing / Y Design Office
Under rapid housing developments in the past years, Hong Kong has benefited much in terms of economy. However, important values such as value in sense of community and individual identity were lost. This thesis hereby critically reviews current and past housing projects in Hong Kong and stating the notion of verticality as the only solution. The ambition is a new alternative high-rise residential typology, in which its inhabitants are given unique units and allocations in accordance to specific zoning strategy within a tower structure, thus creating a phenomenal living experience through bonding and acquiring needs by each and every single individual. It is a re-interpretation of the balance between genericity and specificity aiming at formulating an extraordinary democratic living concept. Read the rest of this entry »
Kimball Art Center / BIG
In approaching the design for the new Kimball Art Center, we found great inspiration in the urban development of Park City, the Kimball site, and the citys mining heritage. We feel the form of the new Kimball Art Center emerges where these rich stories overlap. We were particularly moved when a long-time resident of Park City spoke nostaligally about the former Coalition Building, which once stood just south of the Kimball site.
It stood 80 feet tall for 80 years as an iconic landmark for Park City and a monument to the mining heritage, until a fire tragically brought it down on 1982. We wanted to recreate some of its attributes in the new Kimball Art Center – not only the proportions and materiality but the history it represented. Historically, timber was the primary construction material of the first miner settlers in Park City. Inside the mines, heavy timbers were stacked into retaining walls. The same technology was applied outside the mines as primary structure for most residential construction. We conceived the new Kimball Art Center as an evolution of this construction technique basically a highly-evolved log cabin at an unprecedented scale. Read the rest of this entry »
Morpholio merges presentation, critique & collaboration into a single elastic platform
The proliferation of device culture, social networking, and cloud technology is changing the way we work and connect on a daily basis. For designers, this means that technology is not only transforming the process of production, but also the processes through which we share, critique, and organize ourselves around the work we do. It has been predicted that in 2020, there will be 50 billion mobile internet connections worldwide, the equivalent of seven devices per person. Morpholio is not simply about the existence of technology, but rather is a tool for and an experiment in how we might better harness its power.
What is the future of critique, the driver of design culture, in this increasingly connected world? Is the speed at which images circulate around the globe, advancing the level of conversation within and amongst design disciplines? When placed in opposition, the time honored design school tradition of convening public debate around a set of images and ideas, presents a stark contrast to the typical comment forum found in social media. Taken together, however, a new spectrum of valuable means of gathering feedback about one’s work becomes visible. Its continued evolution will be impacted by the tools we create for sustaining and magnifying meaningful conversation, critique, feedback, and debate with a global community.
The Morpholio Project begins by re-imaging the portfolio. “Although essential to design culture, the current methods of creating and sharing design portfolios and presentations still ultimately rely on fixed notions of time, media and outdated technologies of sharing,” says Anna Kenoff, Co-Creator. The design world lacks the tools needed to understand how our work is consumed and experienced by those we most want to reach. The project ultimately asked, what would happen if you could merge processes of presentation, critique and collaboration into a single elastic platform? Read the rest of this entry »

