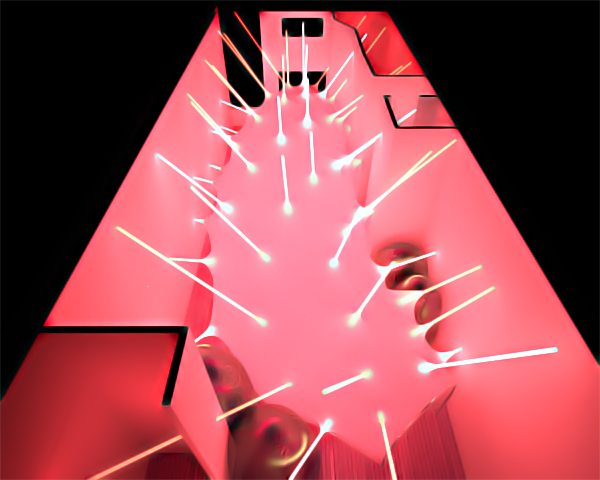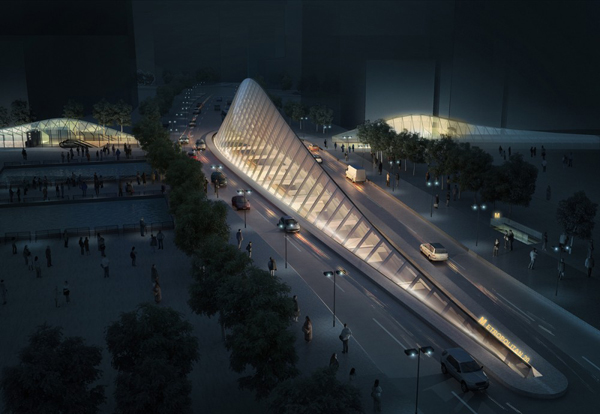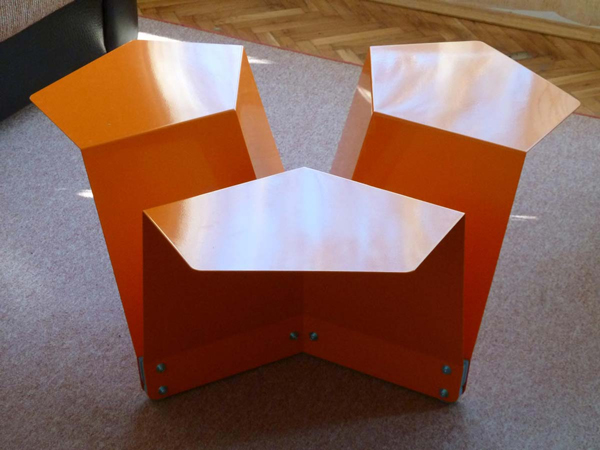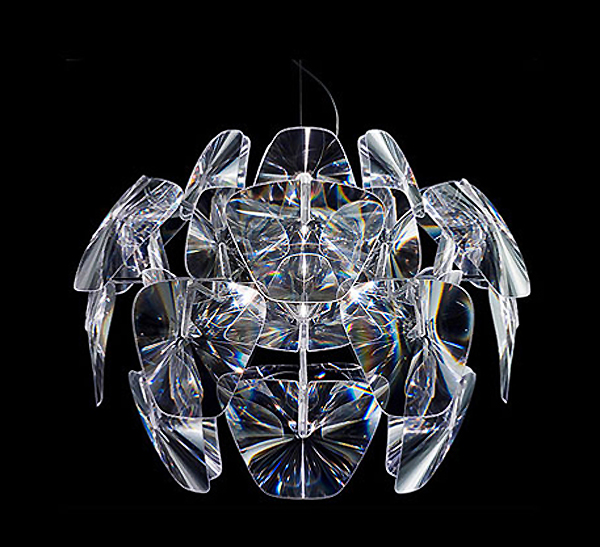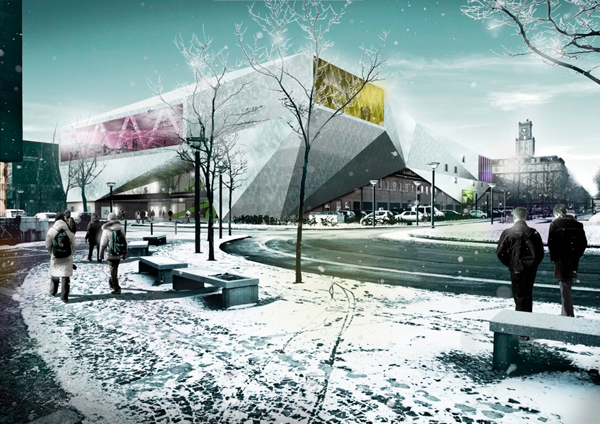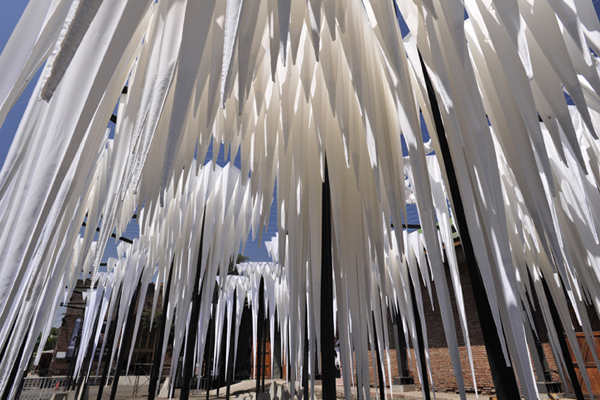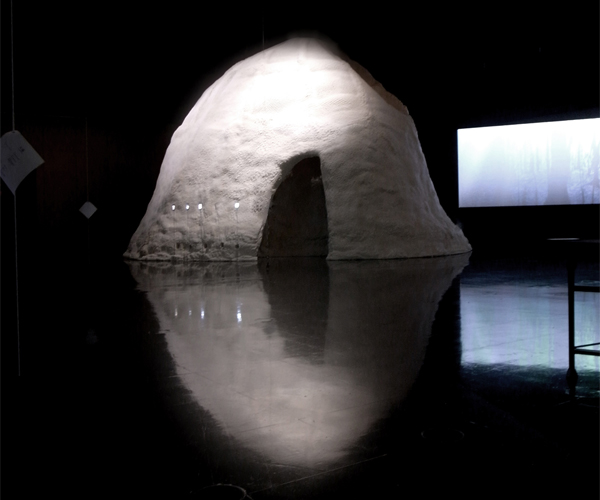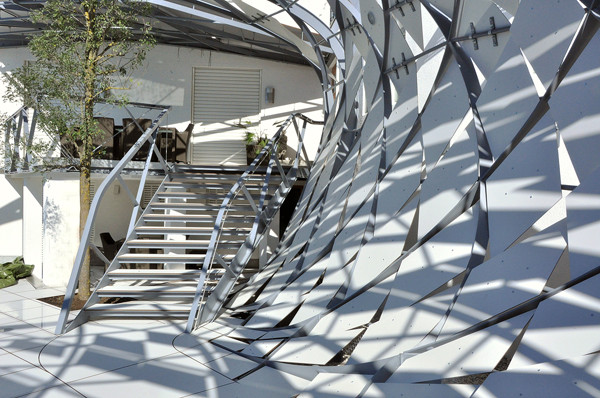Prickly Pear is an installation proposal for the work of Nicola Formichetti designed by Barker Freeman Design Office that proposes an immersive sensory environment with changing color tones that can correspond to changing music, body movement, or merchandise within the space. Our concept was to insert an enveloping volume of stretchy translucent netting that would capture and reflect the shifting light spectrum emitted from the system of custom LED fixtures. The lighting could be programmed on a pre-set script or it could be set to respond to environmental changes. Read the rest of this entry »
Prickly Pear for Nicola Formicetti / Barker Freeman Design Office
Triangulation Series Furniture / Zhang Zhoujie
After graduating from MA Industrial Design at Central Saint Martins, Chinese designer Zhang Zhoujie founded his own laboratory where he today explores furniture concepts based on traditional Chinese fine art. One of his most elaborate projects is the Triangulation Series which investigates the relationship between computer technologies and Wu Wei, one of the principles of Taoism. It means “lack of intervention”.
The Triangulation Project is based on the interaction of faceted triangular surfaces. These objects are created through a process of evolution, establishing families of objects with common predecessors. By creating different typologies based on the initial geometry, the laboratory offers a possibility of creating personalized chair designs by taking key measurements from the customer. The device which performs the actual measuring is in the form of hundreds of sensors embedded into a measuring apparatus. Gathered data can be directly imported into the digital model.
The fabrication process begins with turning the digital output of the 3d model into a 2d layout of individual triangles which creates data for the laser cutting phase. The shapes are then cut-out of the base material (stainless steel or titanium). After receiving the material a precise set of angle guides are produces for each of the different contact angles present on the chair. These are then used to bend the individual metal elements into the correct alignment based on an angle map, also created from the 2d layout. Read the rest of this entry »
Metropolitan 20 Competition Entry / Zeybekoglu Nayman Associates
The proposal for Sofia’s new Metropolitan Station 20 on line one was designed by Zeybekoglu Nayman Associates. The design strategy seeks to take advantage of the intense relationship between Obikolna Street and the future station. Organized along a glass spine that covers the space below ground level, the station is meant to capture as much natural light as possible.
Architects state:” The sun penetrates down through sculptural skylights illuminating the entire station in a warm glow. The use of daylight as an architectural element assists orientation for passengers and provides a sense of security. It allows for the atmosphere of the station to be transformed by the color of the sky. Underground the station is efficient, easy to read and comprehend through its organized masses. The descent down to the metro is designed as an elegant, modern addition to the street life above. Public access areas on B1 contain places to sit, shop, and dine. Open to all, this level has direct access to both sides of Obikolna Street through a new pedestrian underpass. Ticketed areas on B2 including the platforms are separated by a series of turnstiles that lead to zones of vertical transportation. Read the rest of this entry »
News Coffee Table / Ignatov Architects
Small spaces influenced the concept behind the News Coffee Table, a three section surface radiating from a central newspaper and magazine repository. Taking the traditional newspaper rack and combining it with a coffee table is certainly not new, but Architect Boris Ignatov’s unique but simple solution is to turn the fold 120 degree and connect the receptacle with a flat surface. The casual nature of the design has the quality of origami, radiating outward and offering easy access to periodicals for casual reading. Read the rest of this entry »
Hope Luminaire is a Meta-crystal inspired by Hand blown Glass
With the optical and physical qualities of the crystal of Bohemia and Venetian hand blown glass in mind, artists Francisco Gomez Paz and Paolo Rizzatto designed for Luceplan the Hope chandelier. A period of extensive technological research preceded the final lighting source design; the multifaceted interpretation of the classic chandelier was made up of ultra light polycarbonate sheets, capable of reproducing the outstanding optical qualities of solid glass. Based in the principles of the Fresnel lenses, a molded polycarbonate leaf was developed and engineered, characterized by a glossy external surface and a textured internal surface treated with a series of concentric micro-prisms. The result was an extraordinary high quality plastic, referred to by the authors as “meta-crystal”, because of its capacity to capture and reflect light. Read the rest of this entry »
Experimentarium / CEBRA
The winning proposal for the science centre in Copenhagen was designed by CEBRA, in cooperation with Wilkinson Eyre Architects, Orbicon, Die Asta and Kollision. The aim of the competition was to expand the existing premises and achieve a stronger presence within the urban space of the city. Limited by the layout of the existing building and additional urbanistic constrains, the Fremtidens Experimentarium was to be expanded inwards and upwards. Read the rest of this entry »
Water Cathedral – Winner of the Young Architects Program in Chile
Part of the Young Architects Program, an initiative for promoting emerging designers, the Latin America branch was established and launched in 2011 by CONSTRUCTO, in collaboration with MOMA and MOMA PS1. It’s an active platform for creating new opportunities for talented Latin American architects to explore and design within the scope of collective-use spaces and informal live events, with strong emphasis on sustainability issues. In 2011 it was particularly oriented towards young Chilean architects, few of whom are members of the GUN Arquitectos team, a collective whose Water Cathedral Project was chosen as this year’s winning proposal. Read the rest of this entry »
White Hole Contemplation of The Cosmos / Mariko Mori and Kengo Kuma
The collaborative installation White Hole between artist Mariko Mori and Architects Kengo Kuma is a experiential structure designed to contemplate the arise of the cosmos using a light weight structural form. The large white dome is built from spray polyurethane, primarily used for insulating buildings, applied over a draped mesh, forming the catenary structure. Kengo Kuma termed the structure Bubble Wrap which is then inverted to form a rough dome. The expanded polyurethane material was selected for its capacity to create volume from very little material, which the architects claims to be comprised of 99% air. The envelope has the characteristic of being in a fluid, unsettled state, as though just created or born. Read the rest of this entry »
Three-dimensional Fence / Salli Architekten
The steel, cocoon-like structure represents a parametrically altered design of a typical fence. What is supposed to function primarily as a demarcation tool is developed into an element that accentuates the 3-dimensionality of space. It is fragmentized, as if under the influence of powerful tectonic forces, pulling the initially linear structure in different directions. Not only does it frame the views of the surroundings, it creates an awareness of space that reveals its true potentials. The garden is transformed into a versatile environment, partly covered, withdrawn and protected, with a canopy sheltering a pool and a seating area. Seen from afar, it has a sculptural quality of a biomorphic structure that mimics the existing organic patterns of its surroundings. Read the rest of this entry »
“La Fabrique Sonore” Acoustically Amplifies the Sound of Champagne Bubbles
The project is installed at “Pommery” champagne factory in France, part of the largest underground systems of corridors and caves in the area. It combines computational design techniques with ancient paper folding techniques, resulting in a 345 cubic-meter suspended structure which acoustically amplifies sound. The Sound Factory project was designed in cooperation between artists Ali Monemi and Robin Meier and architect Hyoung-Gul Kook.

