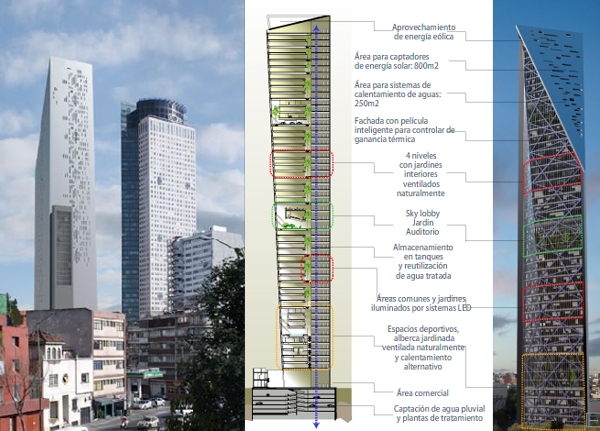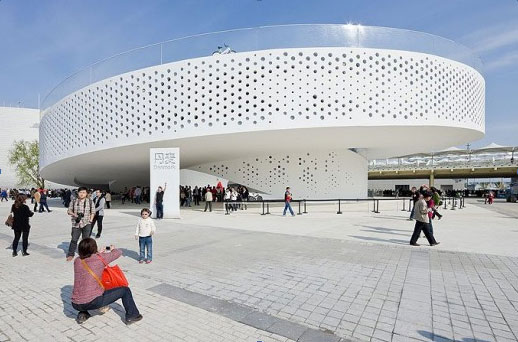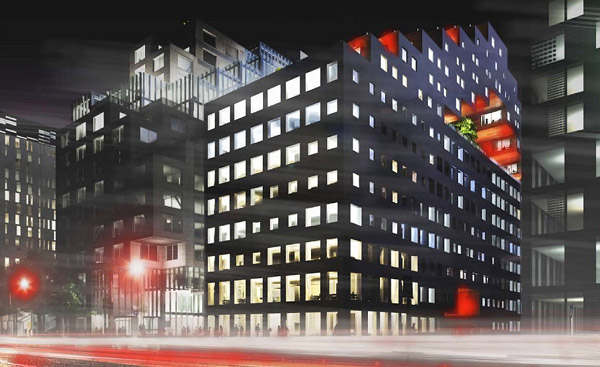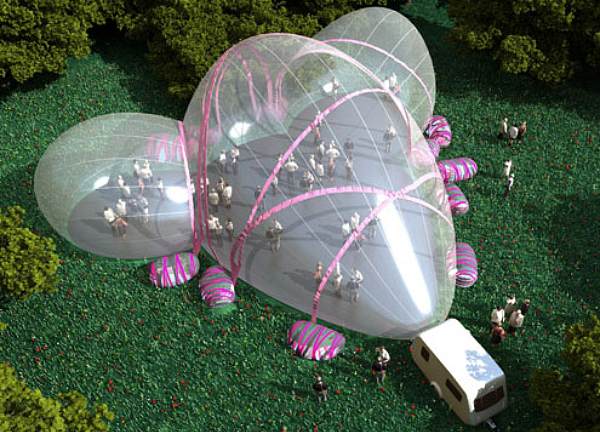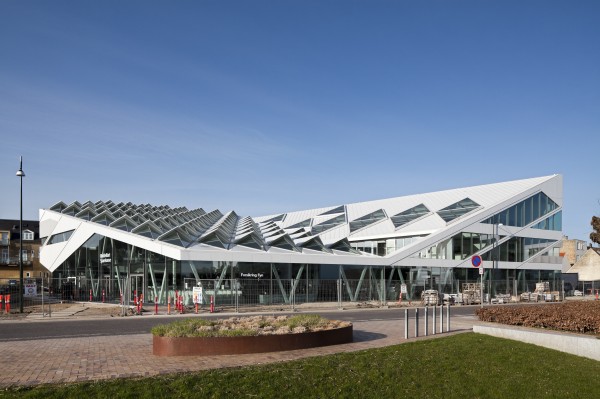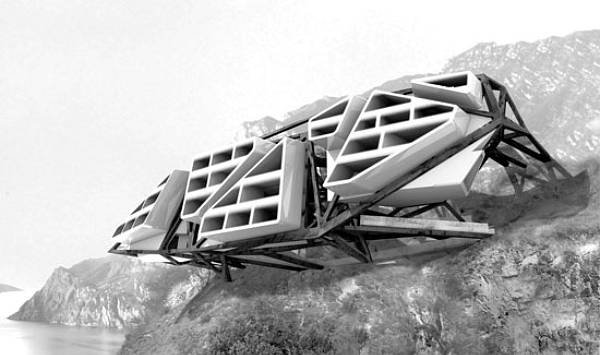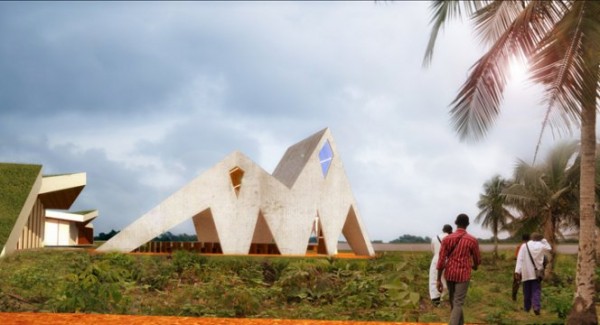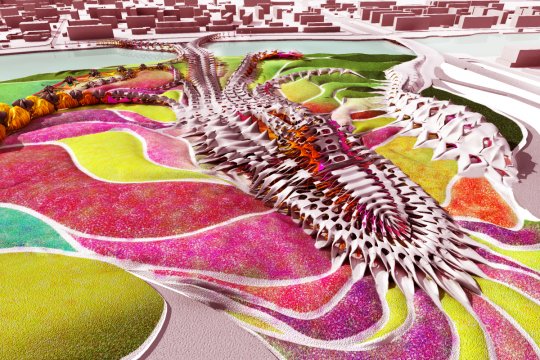Mexico City will soon see a new landmark take its place on the landscape. Torre Reforma is a 244 meter tall, mixed-use tower with a projected LEED Platinum certification, a first for Latin America. Wedge faced on one side, flat on the other, its changing character will complement and counter balance its smaller neighboring tower Torre Mayor. The building is designed by LBR&A Arquitectos. Read the rest of this entry »
Torre Reforma – Latin America’s Tallest Building will be LEED Platinum
Greg Lynn’s Exploration of Architecture in Space
Two projects by Greg Lynn that explore architecture in space in a near future.
New City is an architecturally considered virtual world; it responds to the emergence of social media through the design of a parallel virtual reality in which all of the earth’s inhabitants reside in a single interconnected city.
Completed Danish pavillion for the 2010 Shanghai World Expo by Bjarke Ingels Group
The 2010 Shanghai World Expo is about to open in a couple of days. The majority of the pavilions are ready and expecting around 70 million people during the next months. One of the most publicized structures is the Danish pavilion designed by Bjarke Ingels Group. Since its conceptual stage it received instant praise by architectural critics and the media because of its design simplicity and concept. The building is a bicycle loop with a reflecting pool in the center. The Danish national symbol, the statue of the Little Mermaid, will be on display during the exhinition. Read the rest of this entry »
Norwegian Bank Headquarters by a-lab in Oslo
A large commercial development is underway in downtown Oslo near the waterfront called Bjørvika Barcode and includes many financial office buildings. The entire project was designed by a collaborative team of architecture firms including, a-lab, MRDV, and Dark Architects. a-lab is now working on its next phase of the project- the B-Building for the headquarters of Norwegian financial institution DnB NOR, which will be cluster of narrow buildings along the Barcode. MRDV is designing the A-Building and Dark Architects is working on the C-Building. Read the rest of this entry »
Raumlaborberlin Bubbletecture Pavilion in London This Summer
This summer, a blow-up pavilion will be touring through various parks and green spaces all around London. The Portavilion, designed by Berlin-based art and architecture collective Raumlaborberlin, is a portable pavilion made out of a translucent membrane that stuffs into the back of a van. Upon arrival at their destination, the membrane is inflated and supported by air and acts as a temporary pavilion. The Portavilion will play host to a number of dynamic cultural programs, including dance programs, festivals and music events led by leading organizations like the English National Ballet, London Festival of Architecture, Tate Modern, the Roundhouse and the Royal Society of Arts. Read the rest of this entry »
3XN – Middelfart Savings Bank in Denmark
Images: ©Adam Mørk
3XNs visionary and empathetic winning proposal unites the Middelfart savings Bank’s high ambitions for their new head office. The building must ensure a perfect environment for the employees, while also positively stress demands for high architectural quality in the future development along the harbour front.
One large roof covers all functions in the building. The roof is a large elegant wooden structure with numerous openings. The openings bring in abundant amounts of daylight and allow for direct view of the sea from all places in the building, up and down. In this way, the light and friendly atmosphere sought for by the bank is achieved. Read the rest of this entry »
Light Tree: A Very Green Solution to Pedestrian Lighting
A brilliant solution that combines public art, pedestrian scale lighting, and greenery is easy to imagine beautifying parks, paths and public venues. The Light Tree, designed by Omar Ivan Huerta Cardoso uses hydroponic techniques with LED and solar cell technology. Read the rest of this entry »
Mountain Bike Hotel Proposed for Cliffs Above Lake Garda
If Lake Garda is as popular of a mountain biking destination as rumored, then no doubt this newly proposed hotel will make a big splash in the mountain biking community. Designed specifically with mountain bikers in mind, ‘Hiding in Triangles’ is a hotel proposed for the cliffs right above Italy’s largest lake, which is half way between Milan and Venice. Triangular shapes distinguish the architecture of this incredibly modern hotel making it hard to miss on the cliffs above the beautiful Italian lake. Read the rest of this entry »
Aging in Africa – HWKN Architects
Aging in Africa sets out to be the first age-valued community on the African continent where the elderly can maintain a meaningful and healthy lifestyle in a comfortable, familiar, and safe environment.
Designed by HWKN Architects, the architecture responds to the needs of the elderly, but also embodies a strong tie to the land, to community and to place. The designers explain that the project “is shaped by deploying a holistic set of social, economic and environmentally sustainable theories pertaining to elder living and care. It is about architecture that does not just house caring, it is architecture as the caring device. Our hope is that it is an inspiration for a new breed of community that values the efficacy of spirit over efficiency of care.” Read the rest of this entry »
Extravagance – A new vision for Botanical Gardens in Moscow
At once evoking a spine, an alien creature, and a psychedelic interpretation of the formal French gardens of old, this amazing rethinking of what a botanical garden can be challenges the mind and the senses.
Based on the development of designer Robert May’s personal understanding of the aesthetic sensibility of Extravagance, the project for a new botanical gardens in Moscow uses coherence in excess as a principle that operates on multiple levels. Read the rest of this entry »

