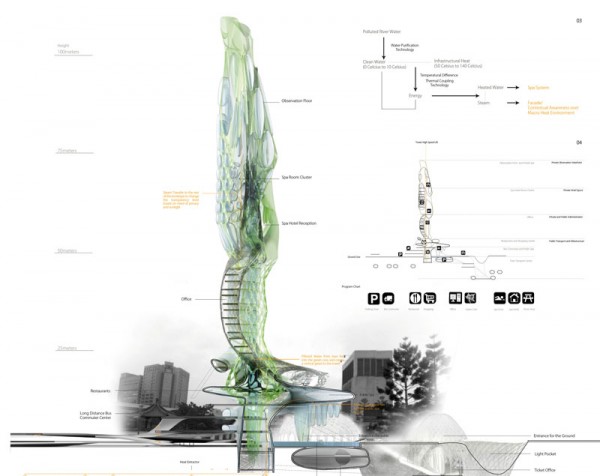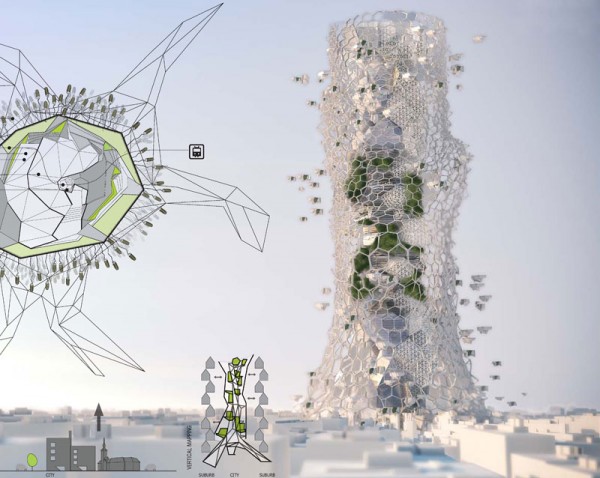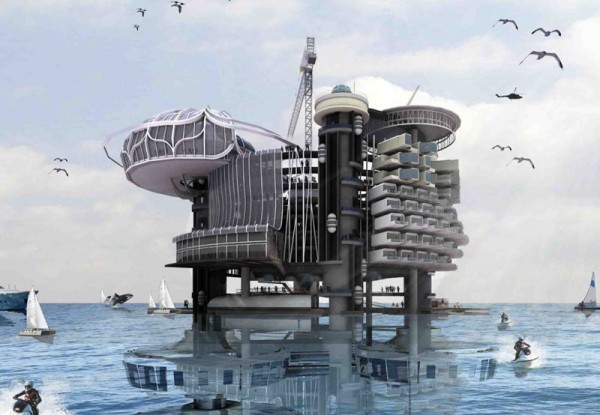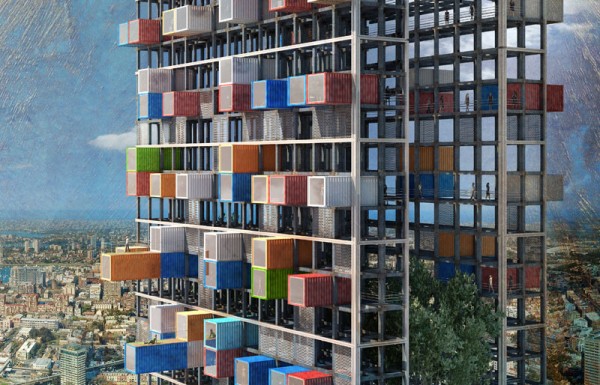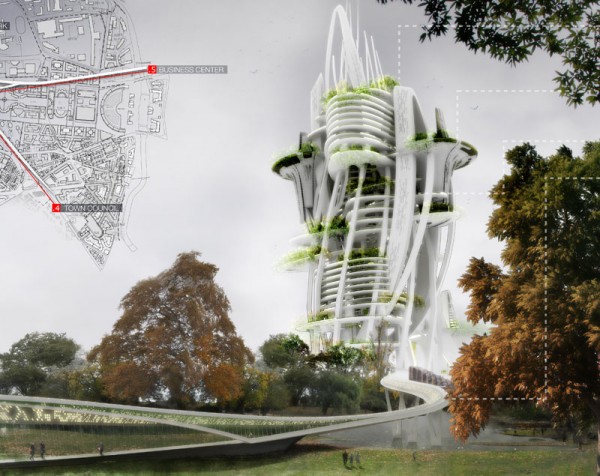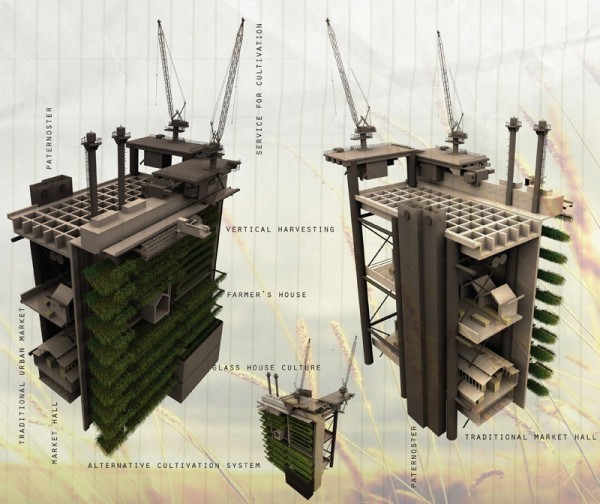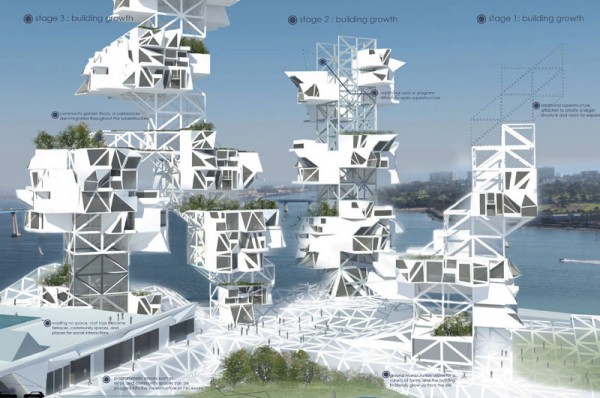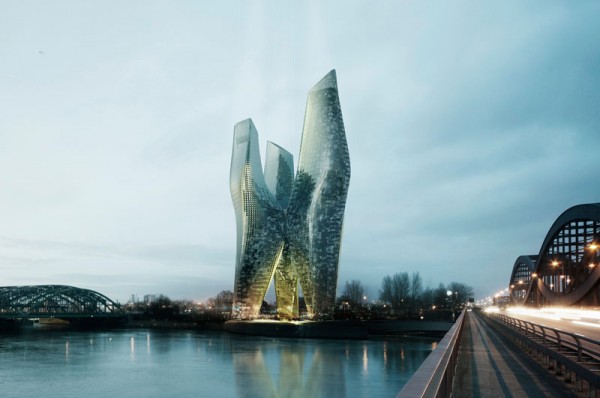Finalist
2011 Skyscraper Competition
Luis Longhi, Christian Bottger, Carla Tamariz
Peru
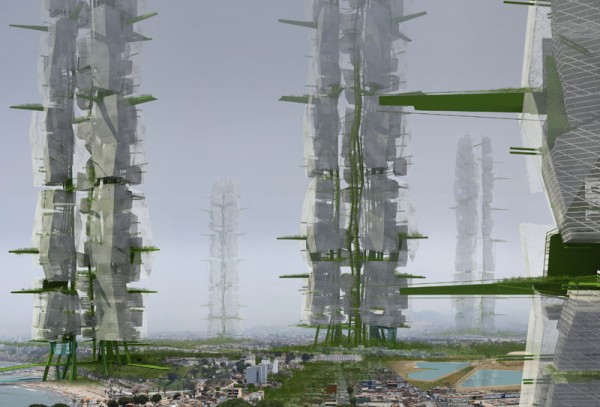
The city of Lima, capital of Peru, with a population of 10 million people, is an illustrative example of a rapidly-growing unplanned metropolis. Founded by Spanish conquistador Francisco Pizarro, on January 18, 1535, La Ciudad de los Reyes -“The City of Kings”- became the capital and most important city of the Viceroyalty of Peru. Strongly influenced by European, Andean, Arab, African, and Asian heritages, Lima is a melting pot of cultures due to colonization, immigration, and indigenous influences.
Lack of a proper transportation system and job opportunities had forced its inhabitants to develop a “smart and creative” way of living which had helped the city to stay away from the energy crisis that is affecting many cities worldwide. This project is an attempt to prevent the city to follow the negative models developed in post-modern metropolises around the world.
The site is the actual city of Lima with its urban fabric extended from the Pacific Ocean to the Andes where water treatment plants will be located to transform salt water into potable water. “Transitional places” (selected parts of the existing urban fabric to remain as part of the city), “agricultural areas” and “water reservoirs” are the main components of the 75 proposed skyscrapers. Read the rest of this entry »


