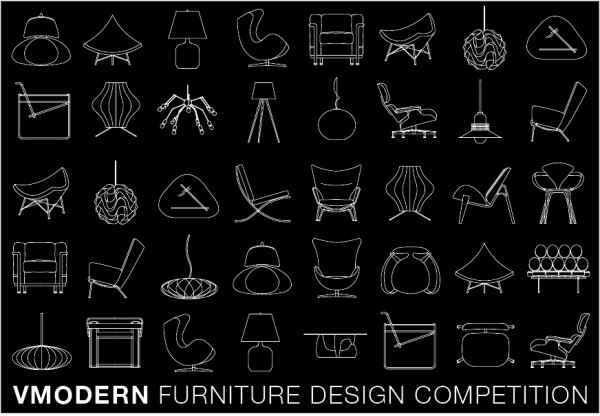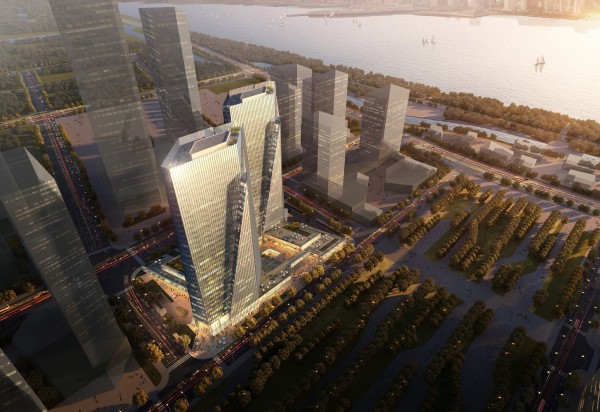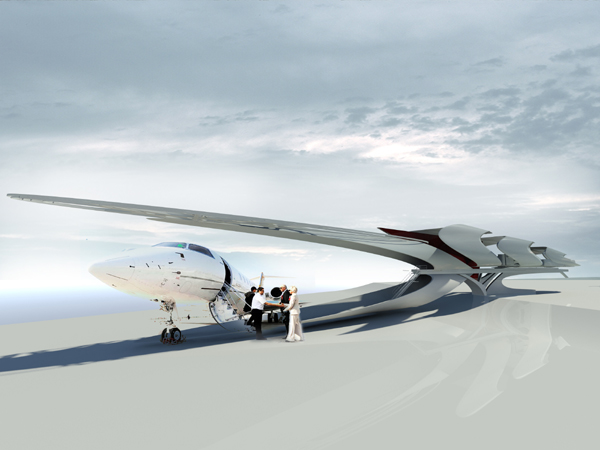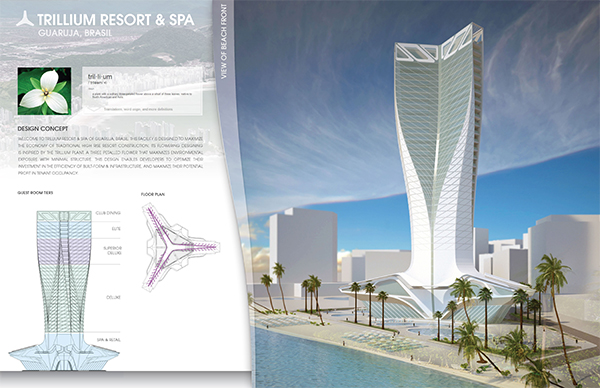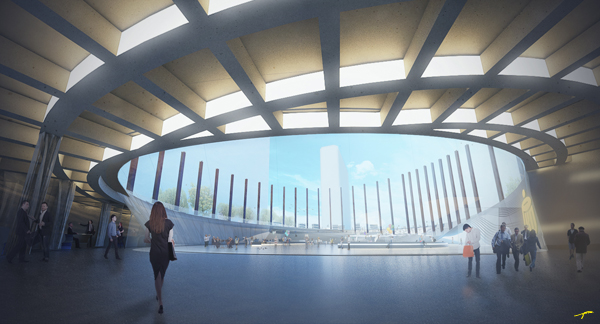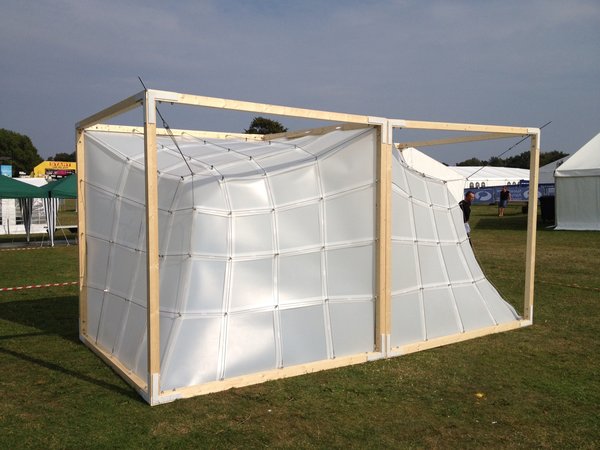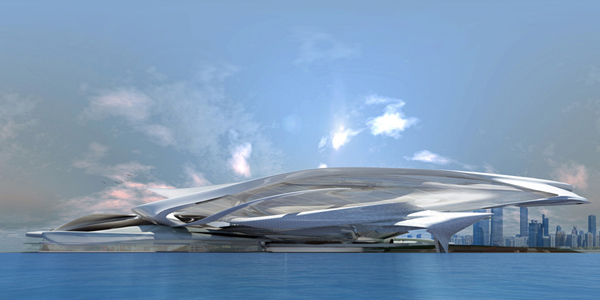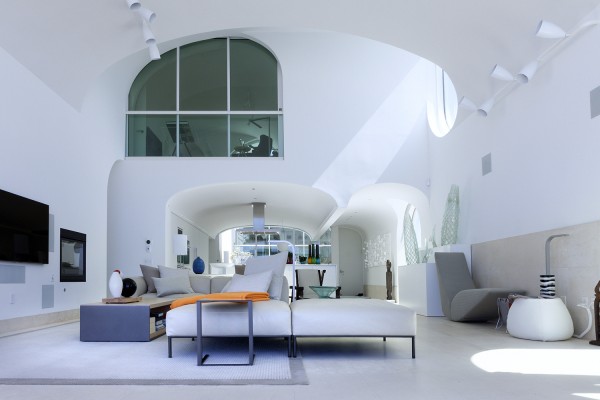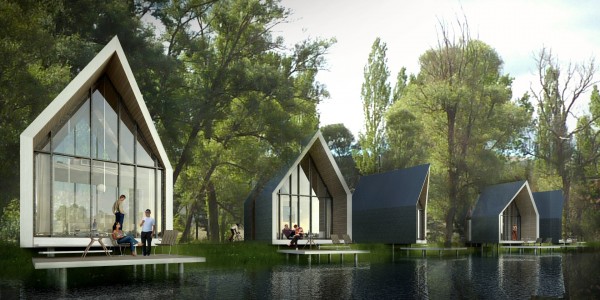eVolo Magazine is pleased to invite designers around the world to participate in the 2015 VMODERN Furniture Design Competition. The award was born from the desire to create a forum for the discussion, debate and development of innovative design. Our goal is to discover and promote the most creative pieces of furniture that will transform the way we live and interact with our environment. What is the future of furniture design?
This is an ideas competition and designers may submit pieces in production, prototypes, and/or concepts. Projects will be evaluated based on creativity, originality, feasibility, function, and aesthetics.
Participants may submit designs in any of the following three categories:
- Seating: armchairs, benches, chairs, lounge chairs, recliners, stools, etc.
- Planes: beds, coffee tables, desks, shelving units, tables, etc.
- Lighting: ceiling, floor, table, wall, etc.
SCHEDULE
August 10, 2015 – Competition announcement, registration begins
October 6, 2015 – Early registration deadline
November 10, 2015 – Late registration deadline
November 24, 2015 – Submission deadline (23:59 hours US Eastern Time)
December 15, 2015 – Winner’s announcement
JURY
Ammar Eloueini [principal Ammar Eloueini Digit-all Studio
Joel Escalona [principal Joel Escalona Studio, NONO]
Mitchell Joachim [principal Terraform ONE]
Po Shun Leong [principal Po Shun Leong Design]
Alexander Lervik [principal Lervik Design AB]
Zhang Zhoujie [principal Zhang Zhoujie Digital Lab]
AWARDS
1st Place: US $2000
2nd Place: US $1000
3rd Place: US: $500
For more information and to register for the competition please visit:
VMODERN.COM

