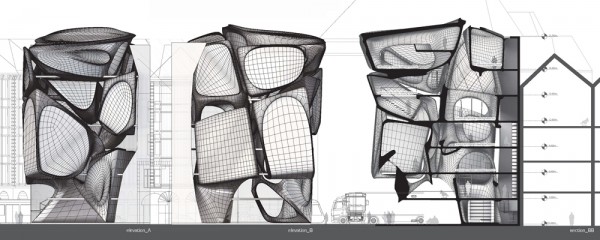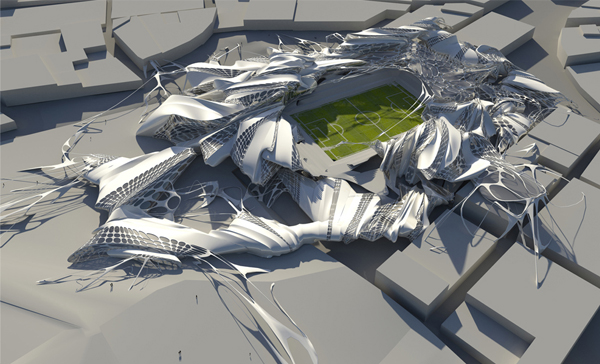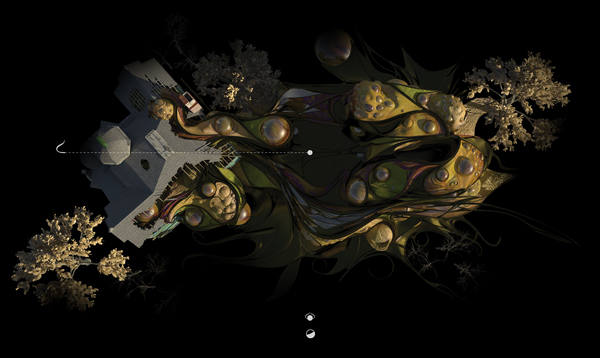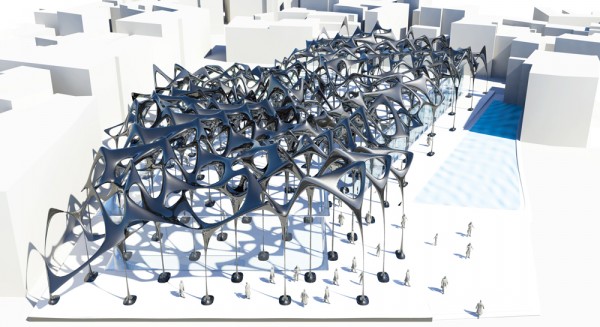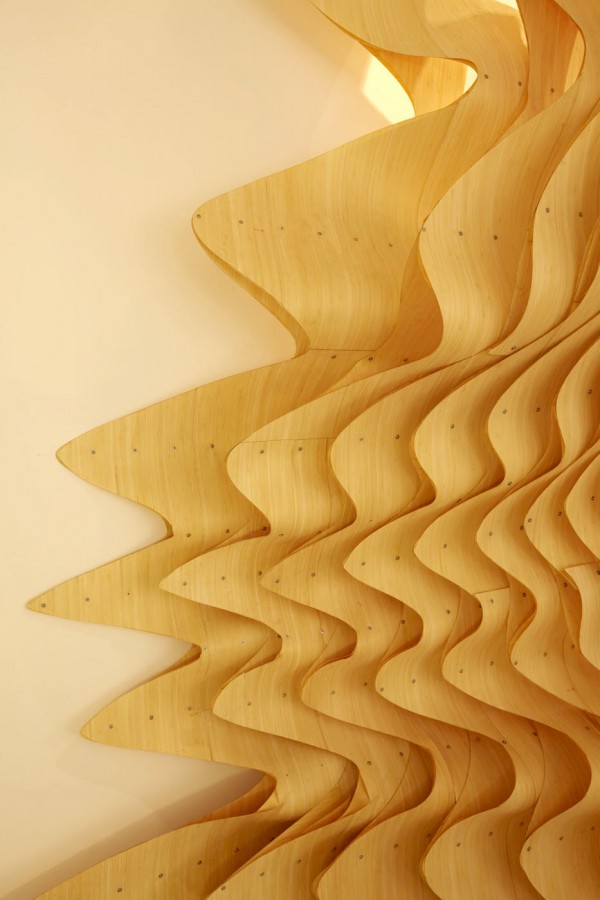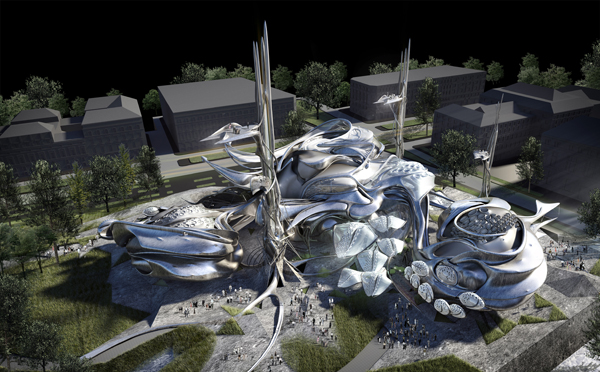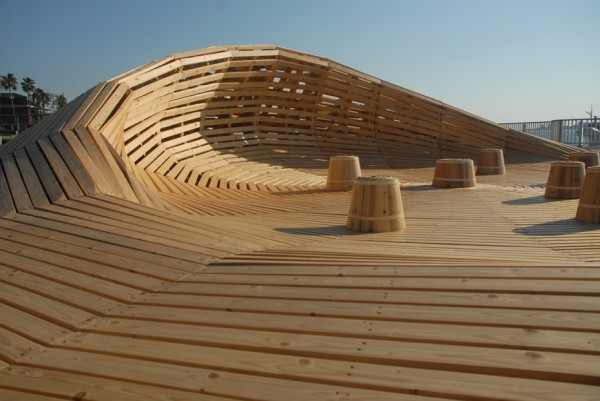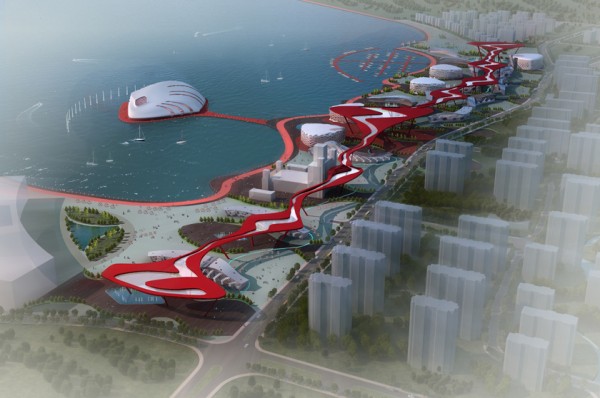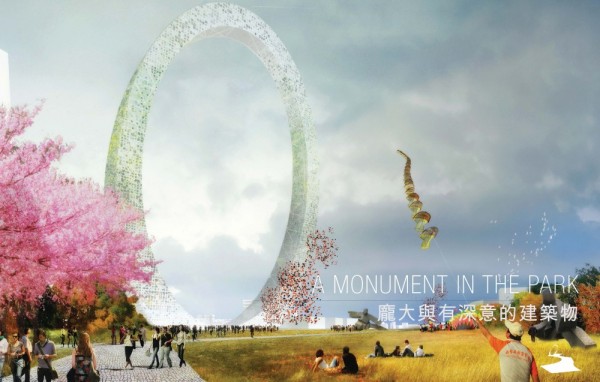Studio Mode / modeLab is pleased to announce the first installment of the modeFab workshop series: Strip Morphologies II .
As a continuation of the Strip Morphologies workshop held in June 2010, Strip Morphologies II is a two-day intensive design, prototyping, and fabrication workshop to be held in New York City during the weekend of November 12-13, 2011. In a fast-paced and hands-on learning environment, this workshop will investigate the morphology of the ’strip’ by cross-linking developable surfaces and joining strategies. We will identify and exploit the constraints inherent in sheet material and CNC laser-cutting technology to explore and construct highly articulated material assemblies. Furthermore, the workshop will provide participants with instruction in digital fabrication techniques and direct access to CNC equipment. Read the rest of this entry »


