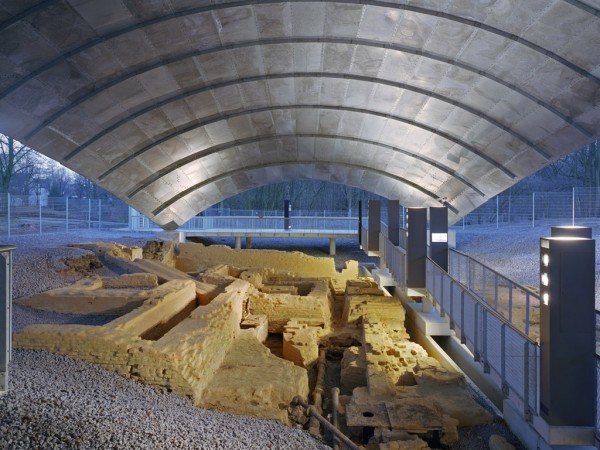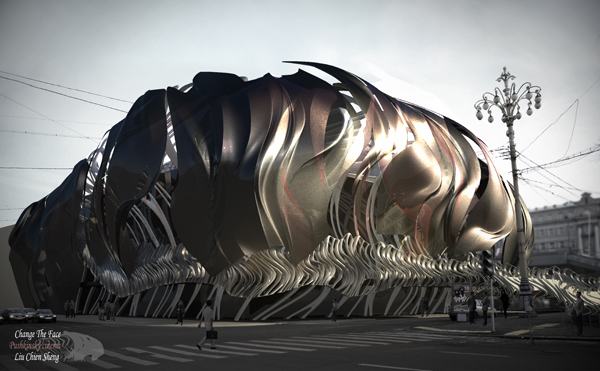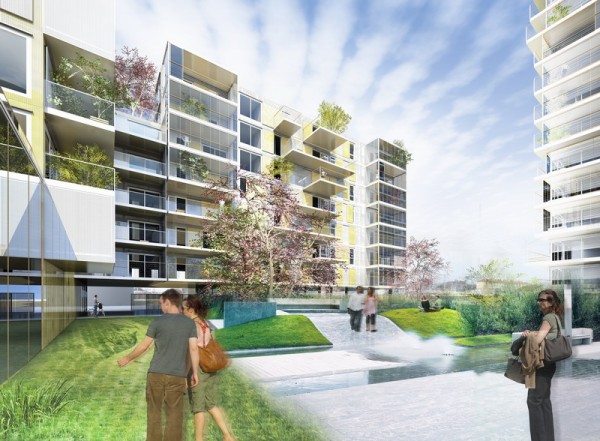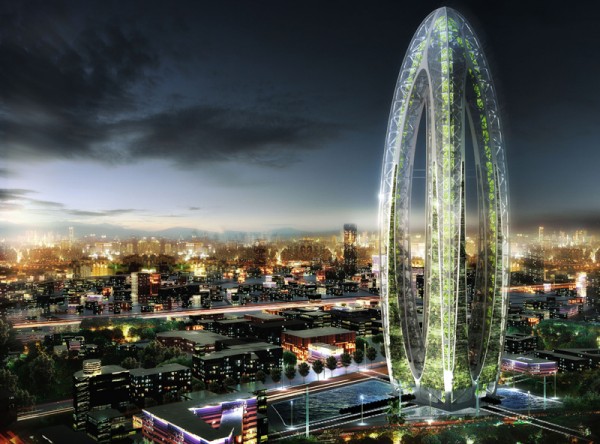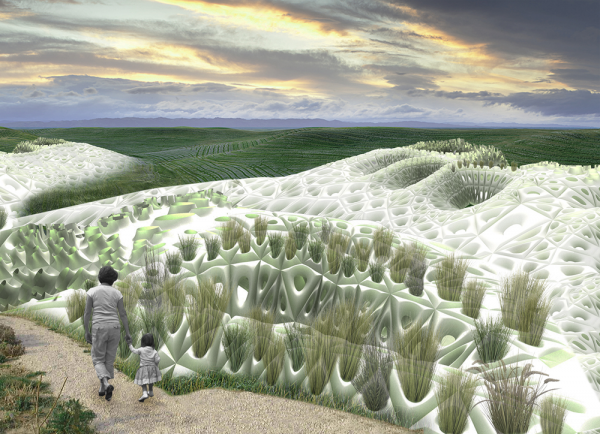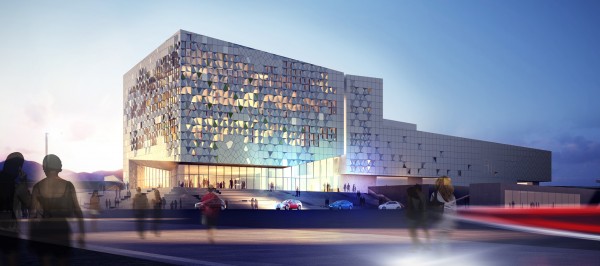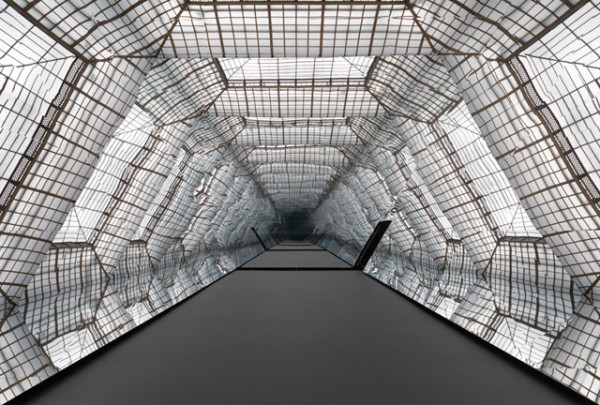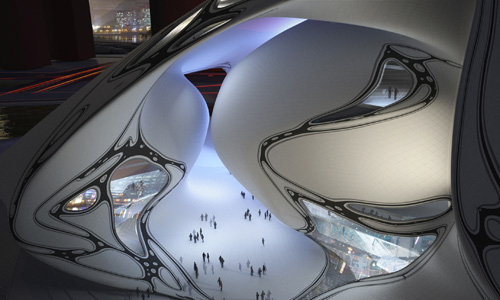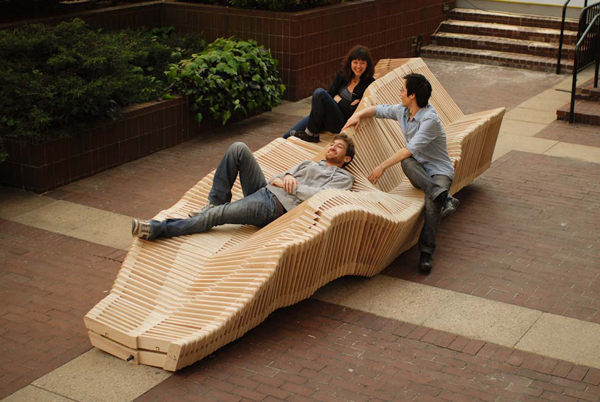By the end of 2007, the regional authority and the city Oberhausen announced a bounded competition. The archaeological excavations of St Antony have been realized to make the region accessible to the first blast furnace of the Ruhr. The competition challenge implied to protect these archaeological excavations by a weather barrier and, furthermore, make them tangible by a footbridge. Febuary 2008, the jury advised to arrange the architects awarded by the first prize, Ahlbrecht Felix Scheidt Kasprusch in cooperation with the engineering office Schülke und Wiesmann with further planning.
Innovation past and present
In the 18th and 19th centuries St. Antony’s ironwork manufactured cast iron products of outstanding quality. This spirit of dealing with metal was the basic concept for the choise of material for the new roof structure. The roof-shell covers the excavation and essential parts of the archaeological finds. Read the rest of this entry »

