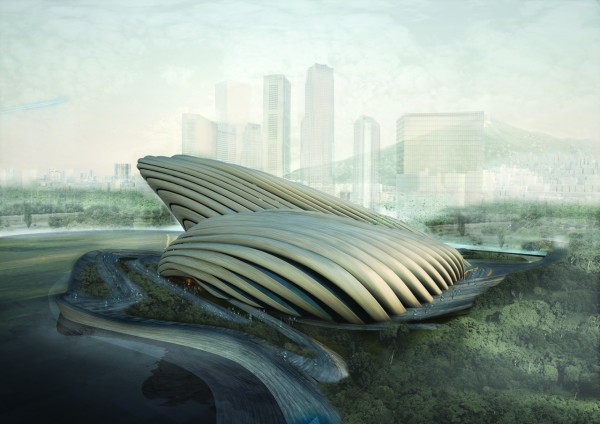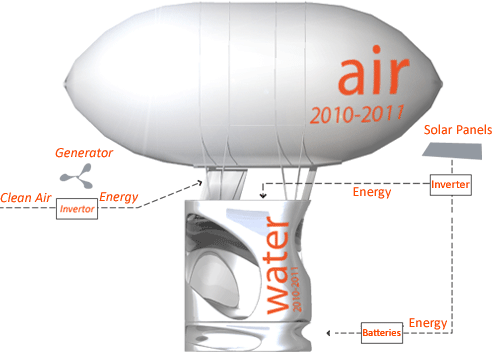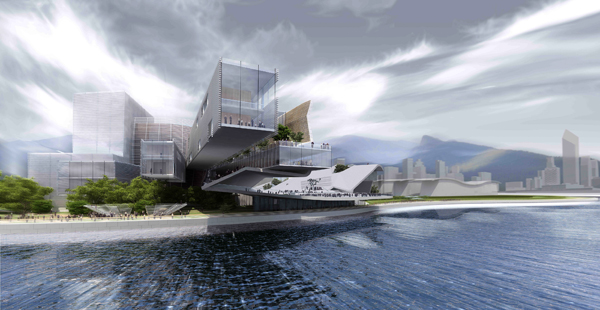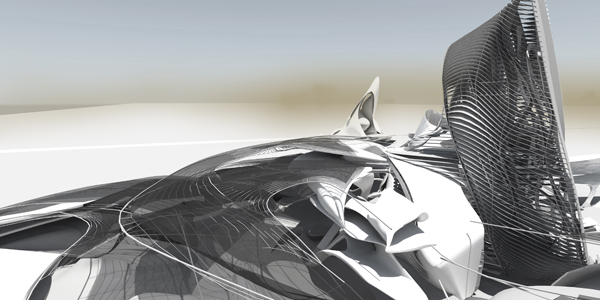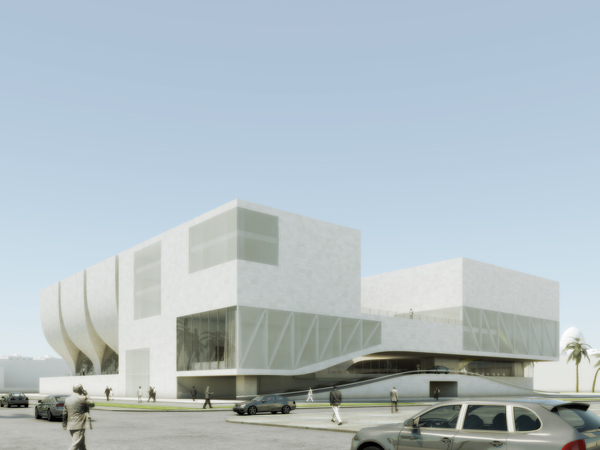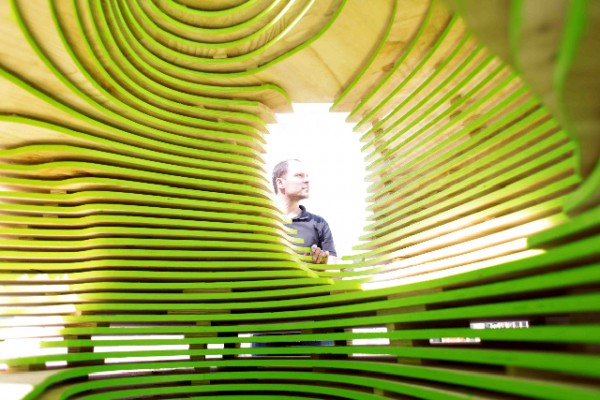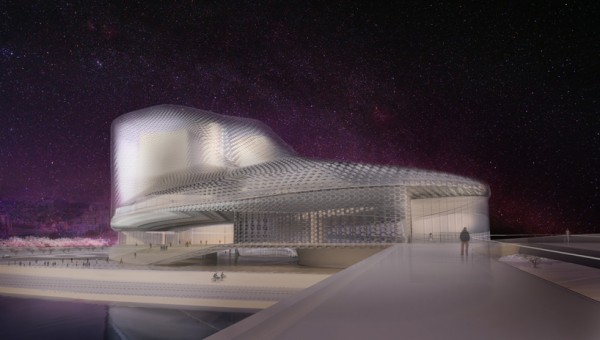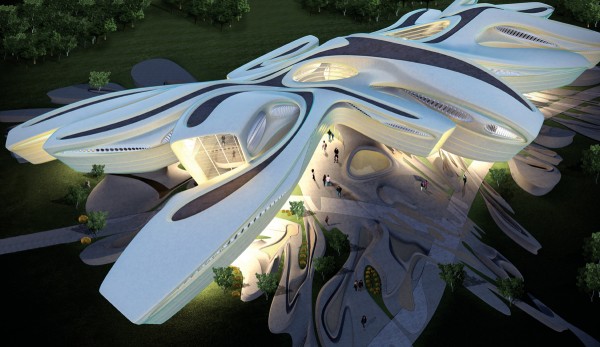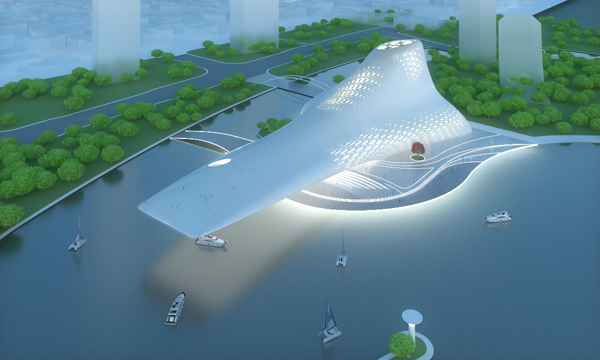OODA’s scheme for the Busan Opera House engages with the natural topography, articulating a multi levelled building and integrating the different cultural activities and program seamlessly. The dominant flow circulation, flexibility and concept strategy enables full accessibility.
The design concept creates spaces that blur the difference between building and landscape, intensifying the fluidity between interior and exterior spaces, indoor and outdoor venues. The formal approach is driven from the natural proportion of the program merged with inspirational themes (like sea shells – music – and butterfly typical pacific fish) that allows the building to assume its own unique charm and identity. The formal image with its vibrant and meaningful presence helps to create a brand new-age landmark for South Korea as a strong symbolic voice to the world.
Iconic shell sound towards the sea
The Opera Auditorium has a pioneering and innovative design concept, it is as flexible and efficient as it is elegantly sculpted. The center area can rotate around itself so in the same space it is possible to have an Opera with all its requirements, but also some more intimate concert and a centered stage venue allowing to have audience all around. Read the rest of this entry »

