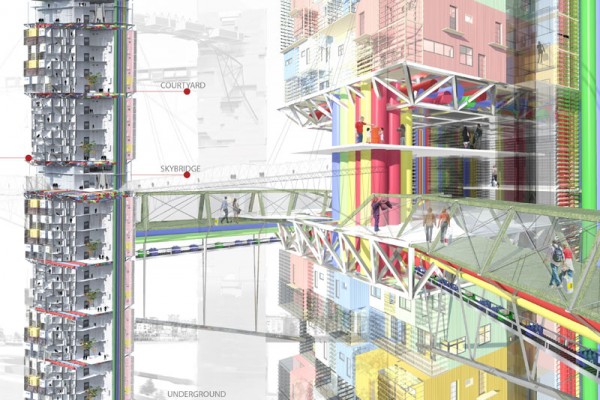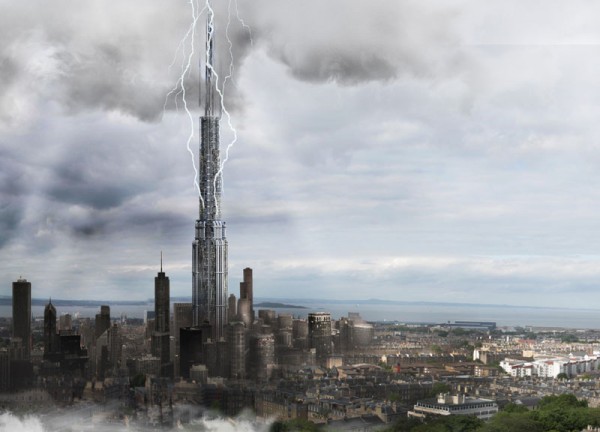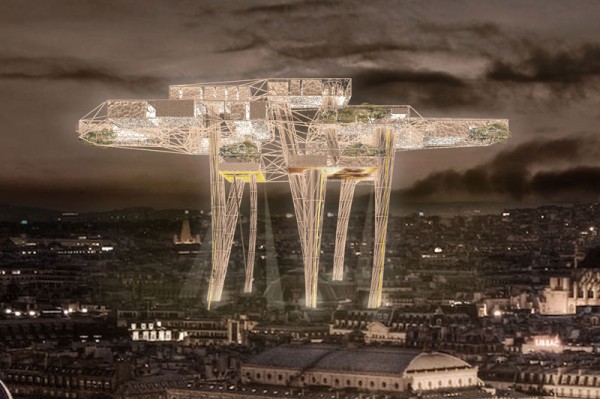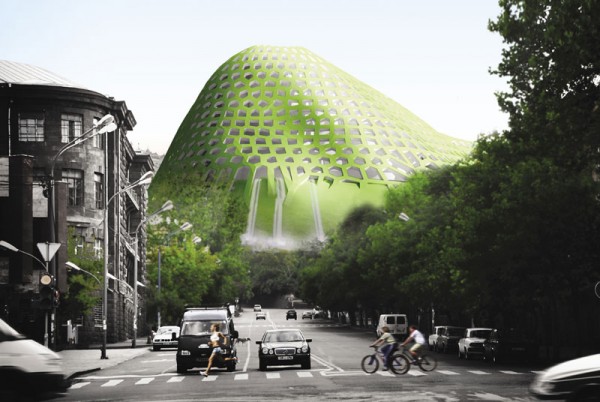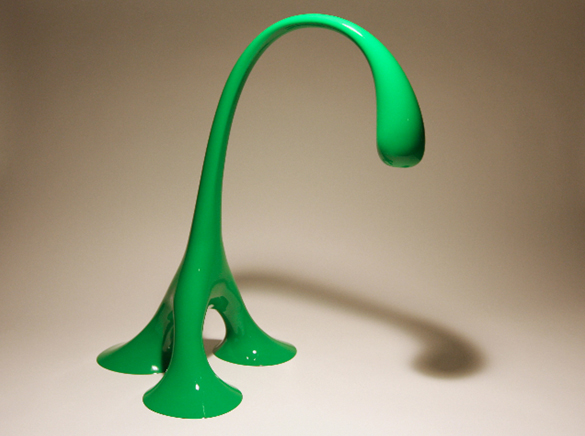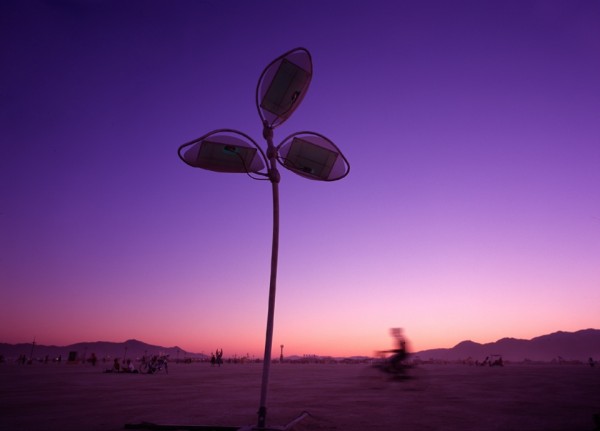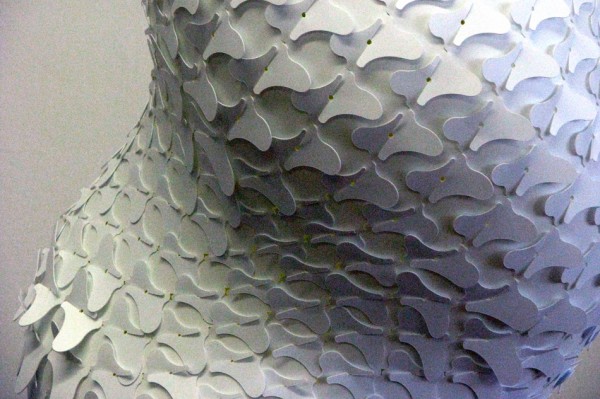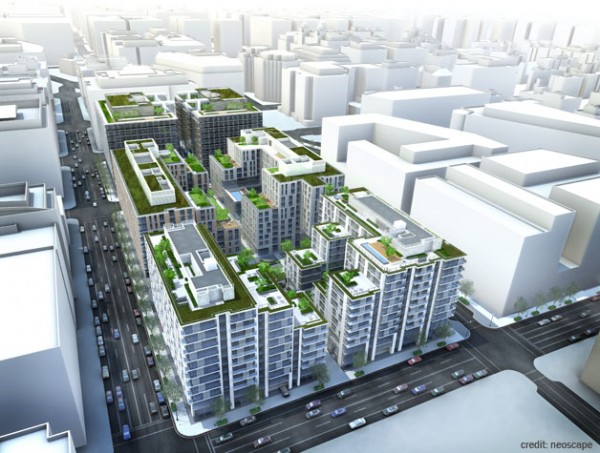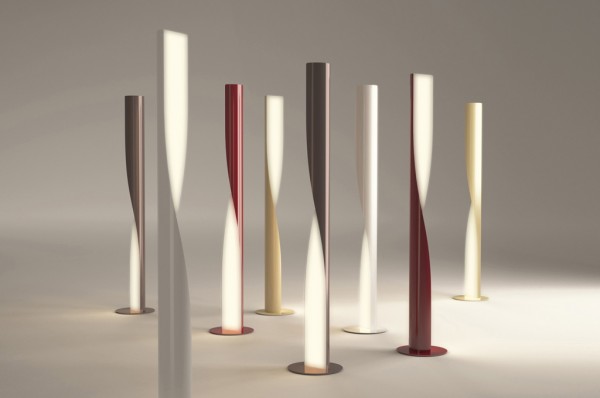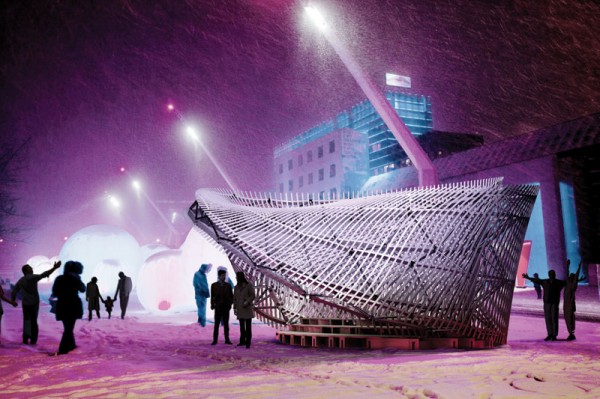Finalist
2011 Skyscraper Competition
Sim Yee Lee, Minh Ngoc Phan
United Kingdom
This scheme consists of a residential tower with an emphasis on waste collection and recycling. The project takes advantage of its location at the centre of the ‘sky bridge network’, acting as a ‘hub’ to gather and process waste from neighboring towers. Waste materials are collected at each household in a series of special compartments – one each for glass, metals, paper, plastics and organic matter. These are then transported to the Recycling Tower via service ducts located beneath the sky bridges. From here they are moved down to a large-scale sorting / recycling centre at its ground floor interface via vacuumed, color-coded pipes. In addition, the design embraces recycled materials in its construction – for example, much of the tower is clad in colorful recycled corrugated steel sheets. This, along with the exposed nature of the recycling pipes, services and structure results in a vibrant and expressive building.
Site Context
The site is located in an industrial and commercial district suffering from lack of infrastructure services and residential areas in London. This problem will increase daily city movements as people who work in Canary Wharf and its surrounding areas commute from other parts of the city. The site also surrounded by water and it is a distant away from the existing bridges and attractions which are related with water. Read the rest of this entry »

