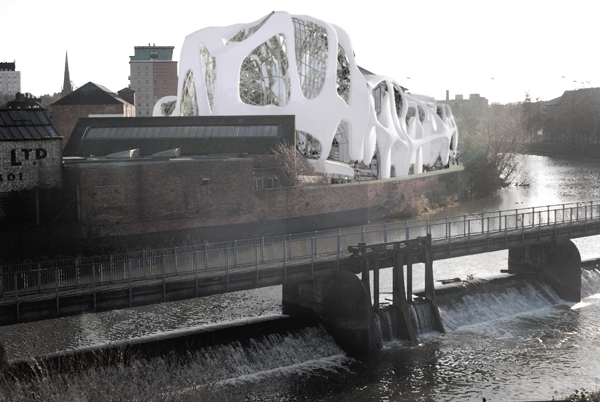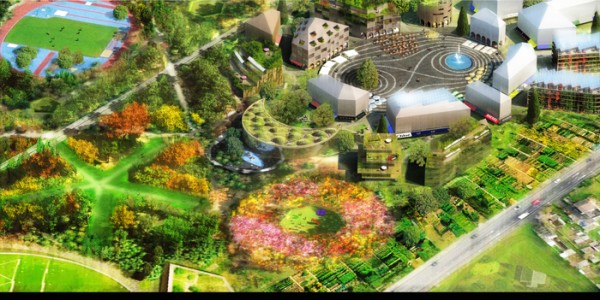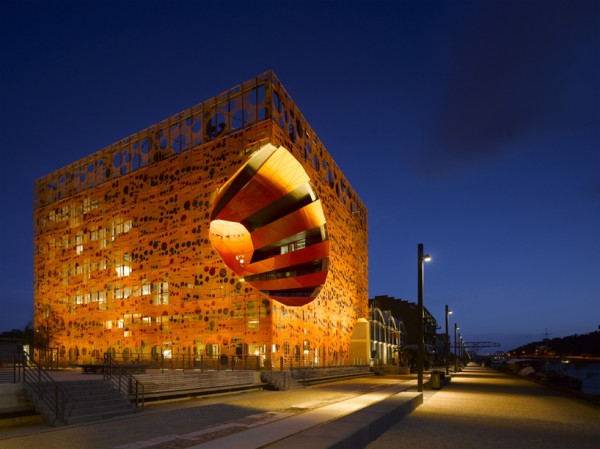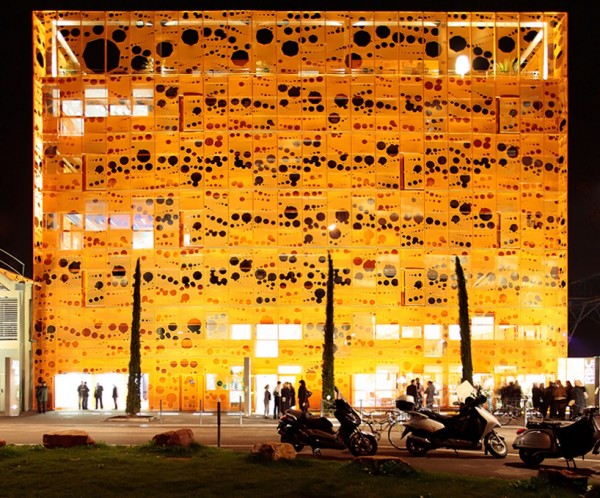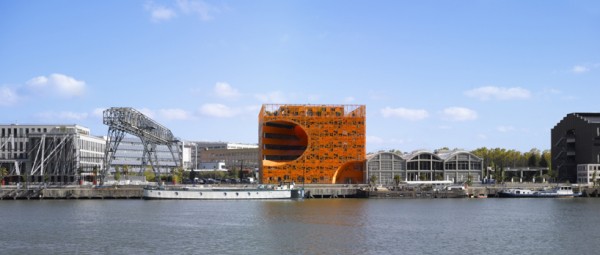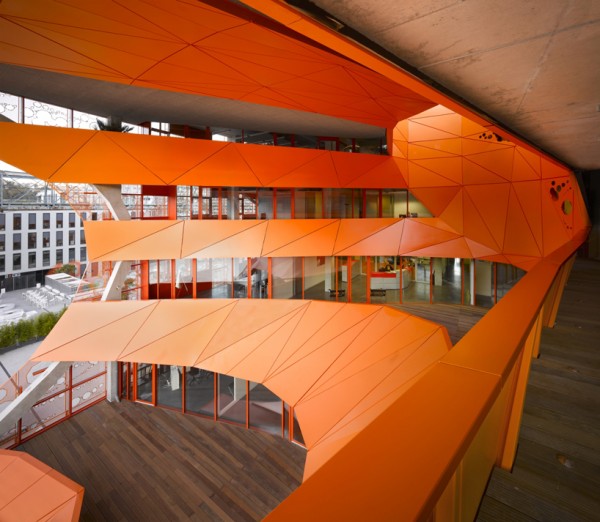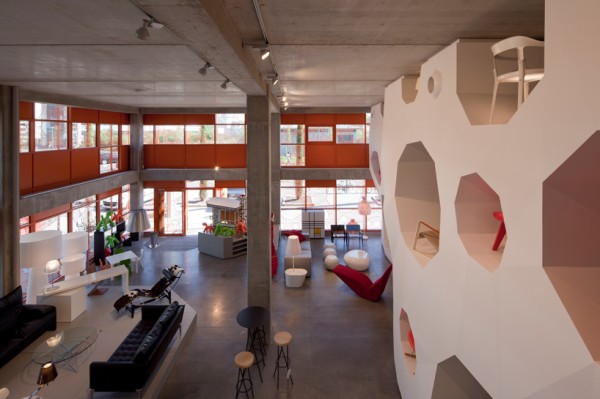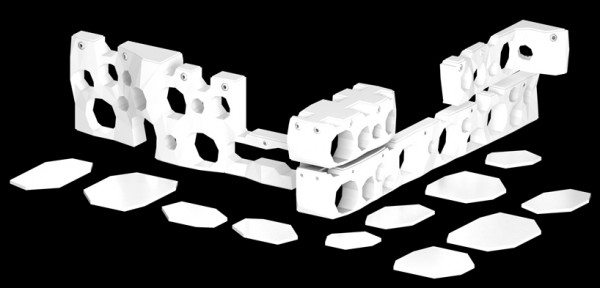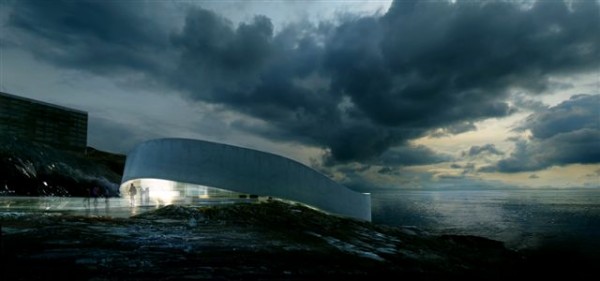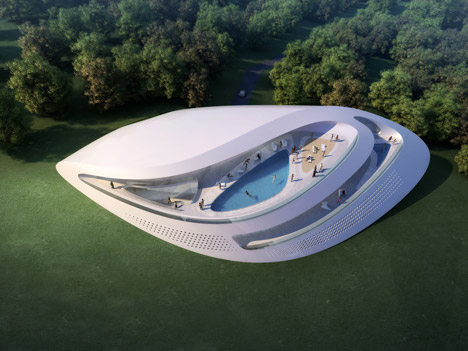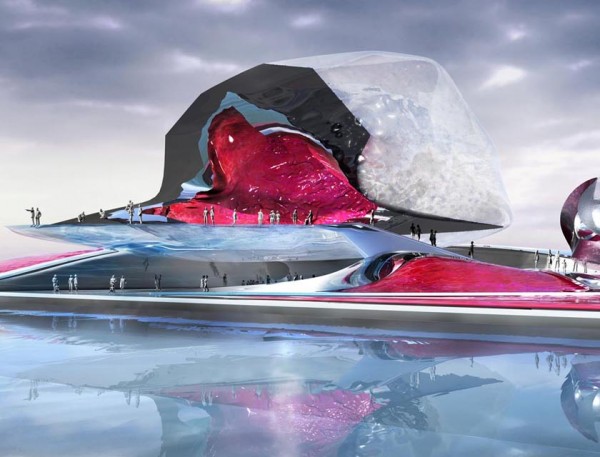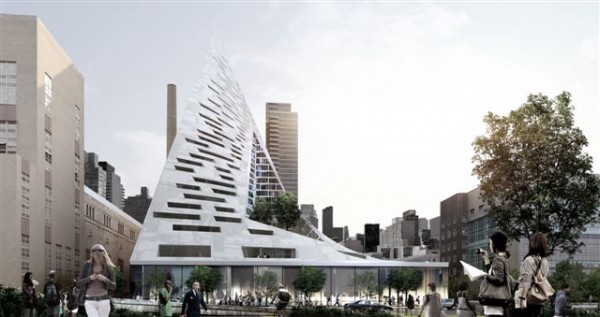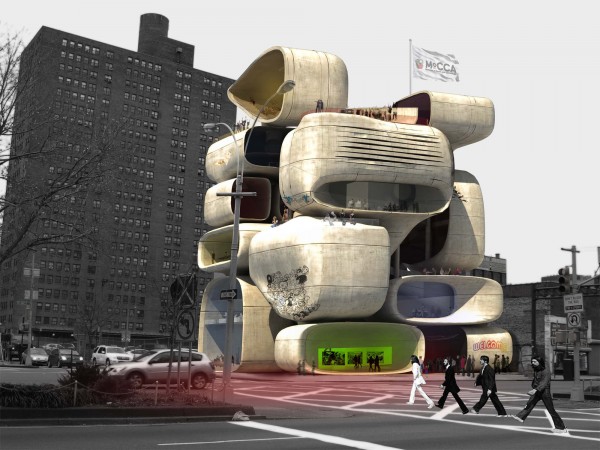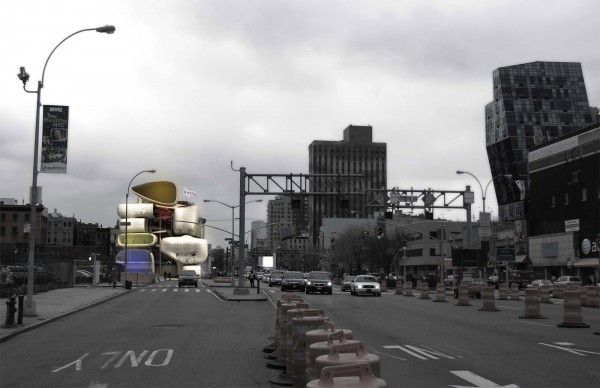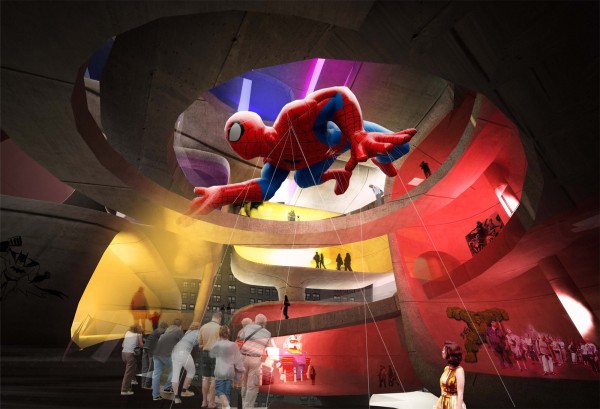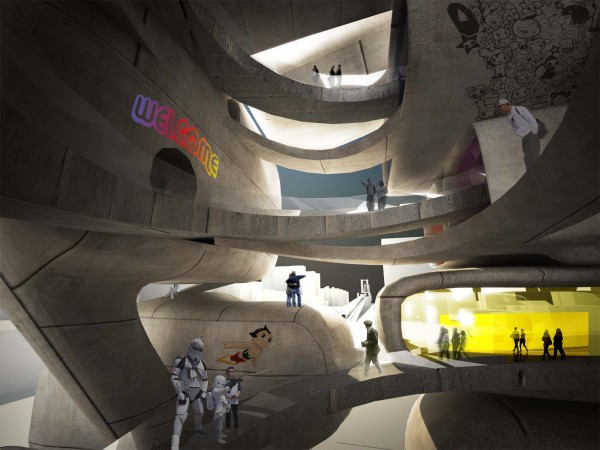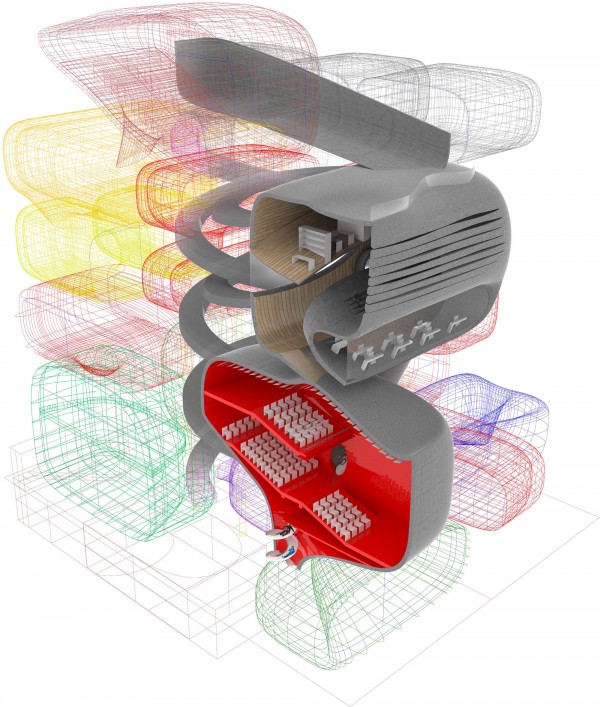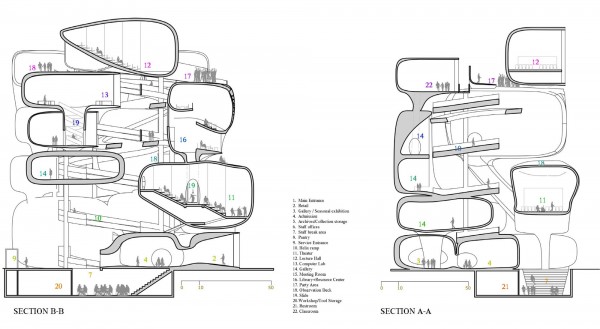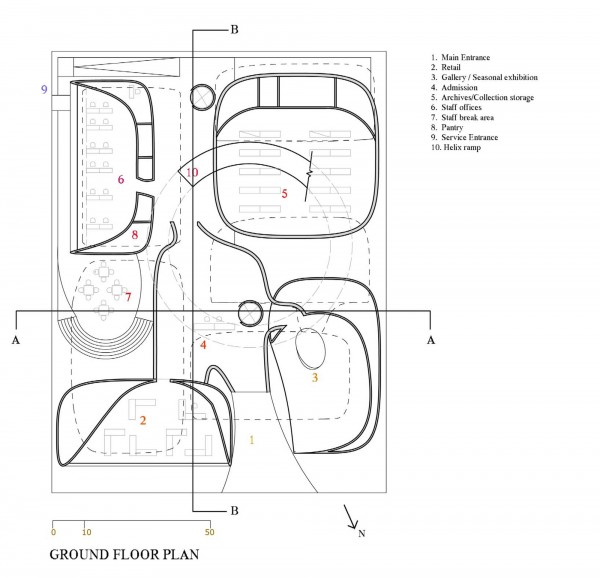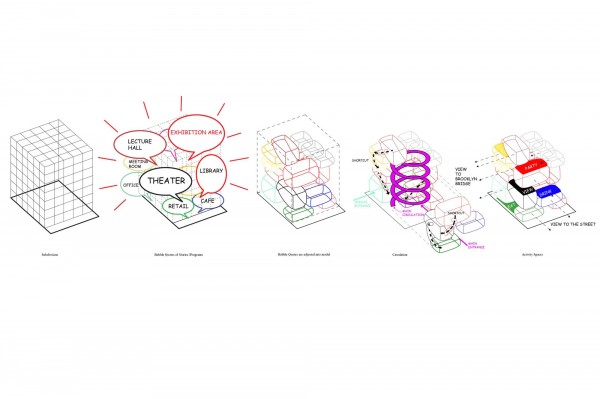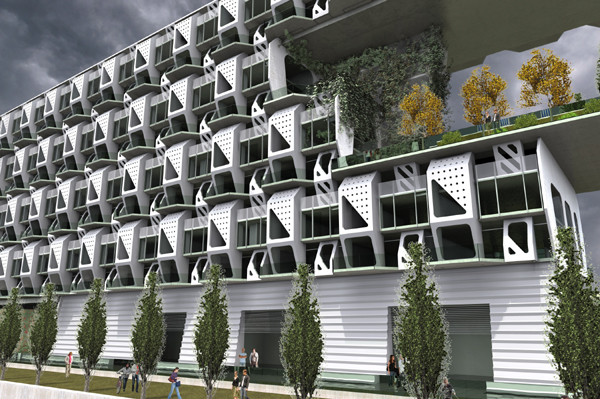Johan Voordouw is a member of the research network Horhizon, a London based collaborative that conducts research through design. This project seeks to establish urban communities through the re-interpretation of existing urban typologies.
Like many mid-sized cities across Western Europe the loss of manufacturing has resulted in continual economic decline. Leicester is but one of the many examples of cities in the United Kingdom that has increasingly suffered from the loss of industry and the inability to attract service industries due to its close proximity to larger centres such as London, Birmingham, Manchester and Liverpool.
This project seeks to build a vertically integrated community with a common purpose away from a service led economy and assert a new, small-scale industrial complex intimately linked to housing and retail. The community is a re-interpretation of traditional typologies such as the scale of the Victorian terraced house, the layout of the urban mansion block and the programme of the traditional market village. Bounding the site are urban vectors such as a High Street, and pedestrian pathways along the canal network.
This community will simultaneously densify the city while retaining all the facets for a viable community as a place to work, live and play. Read the rest of this entry »

