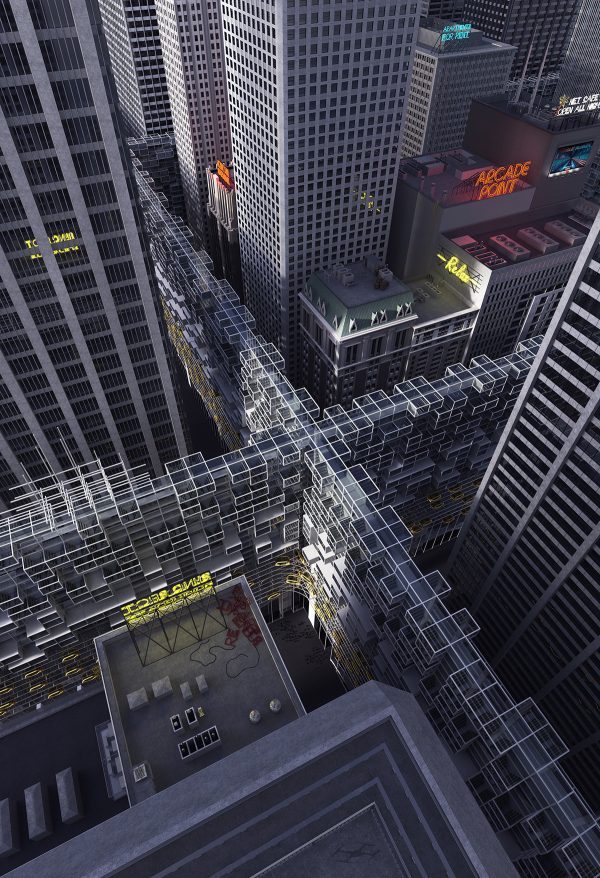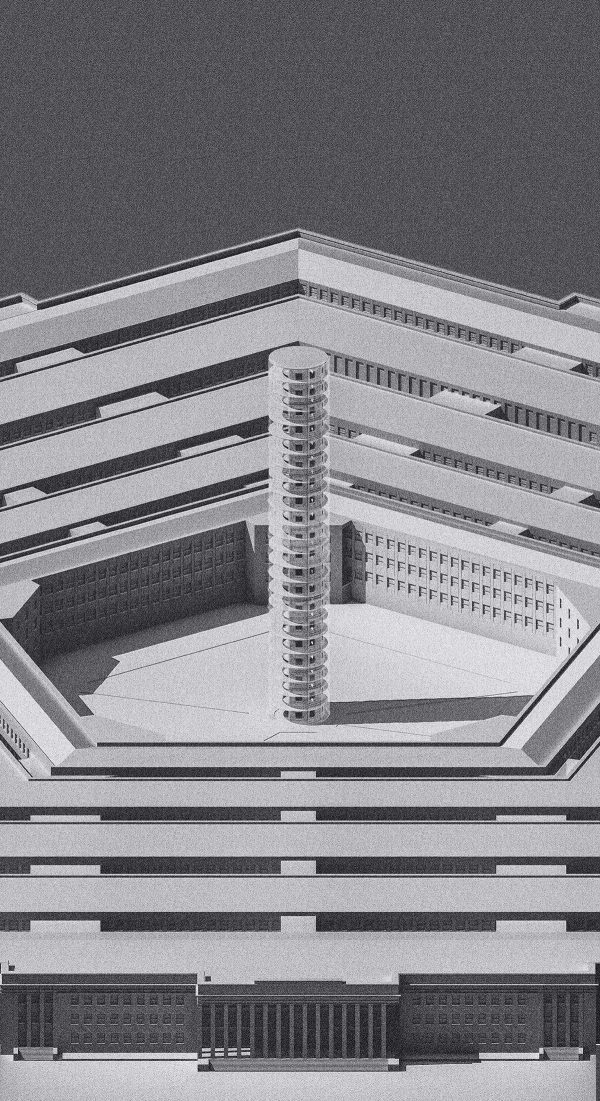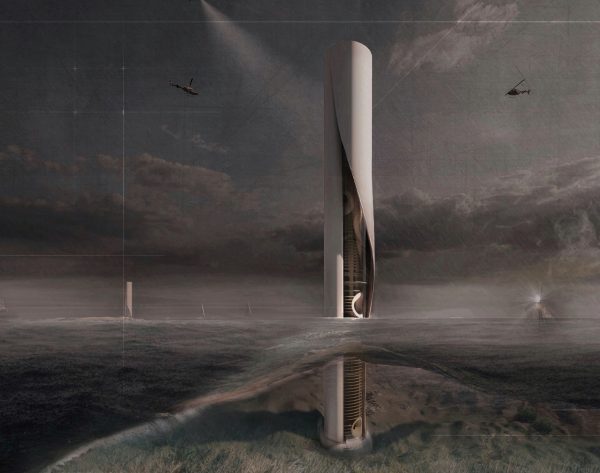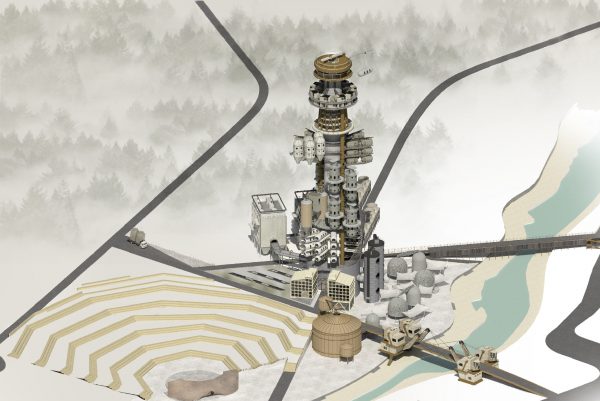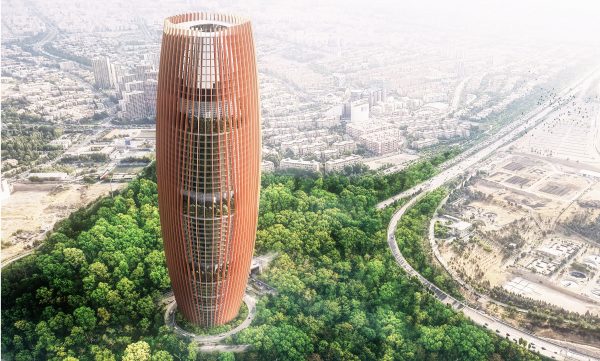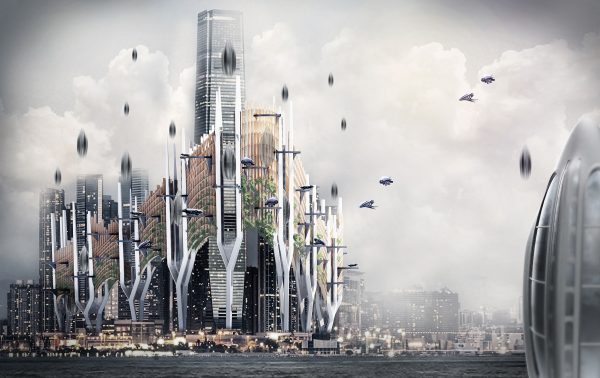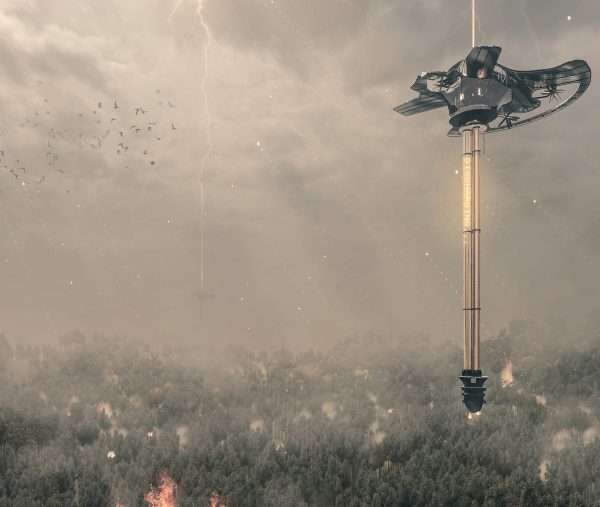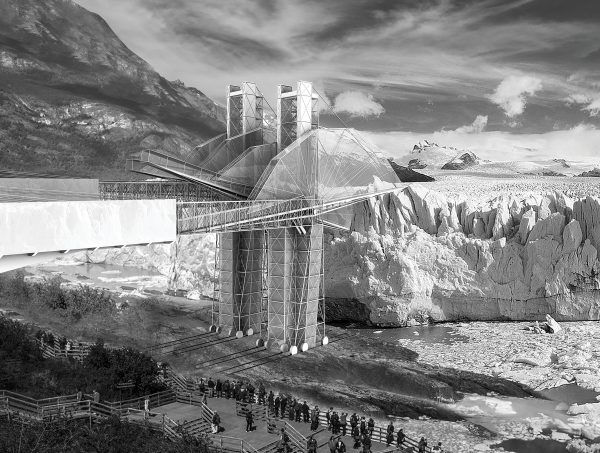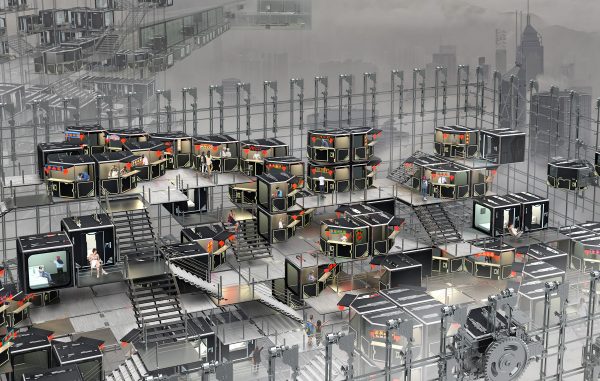Editors’ Choice
2020 Skyscraper Competition
Jakub Kapral, Karolina Rusek, Marek Grąbczewski, Kamil Łępiński
Poland
Overview
NYC Grid is a project of urban megastructure that was designed to solve four main, present and near future, problems of New York City. However, the core of the idea is an attempt to answer the problems which apply to many other megacities in the world. The grid contains four complex technological and mechanical systems that together form one large-scale urban-architectural structure assumption. The structure attempts to provide an answer to problems such as urban sprawl, environmental degradation, pollution/noise/traffic due to traditional road transport and future inundation of the NYC streets. We think that this kind of megastructure could make a positive impact on the social, economic and industrial development of the city. Read the rest of this entry »

