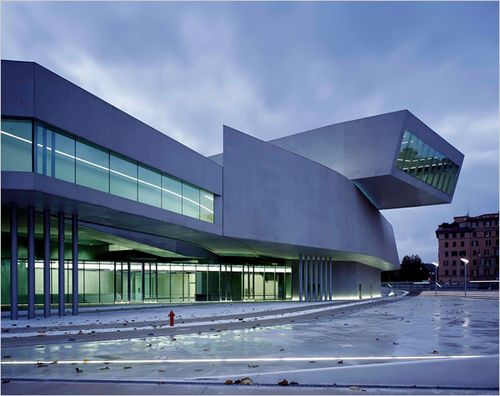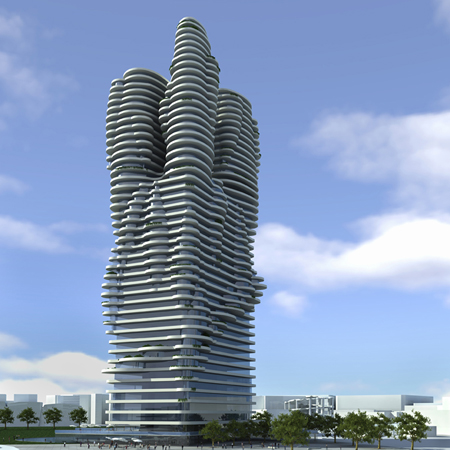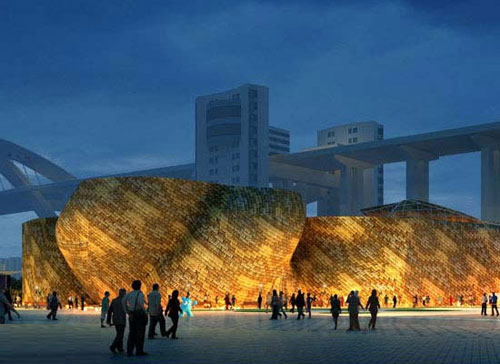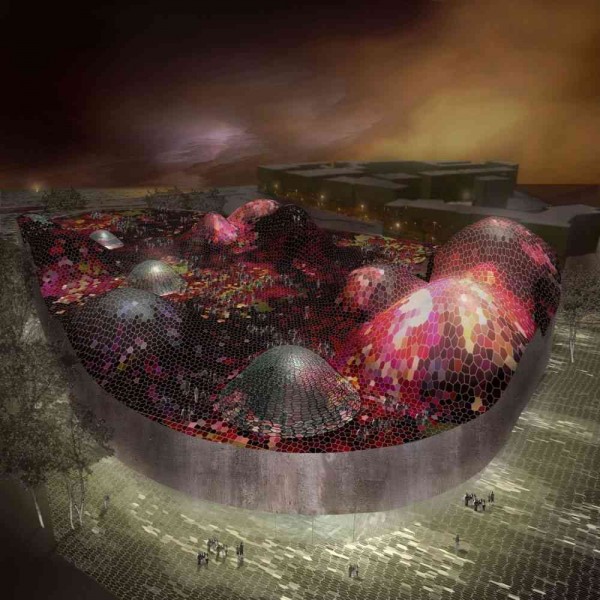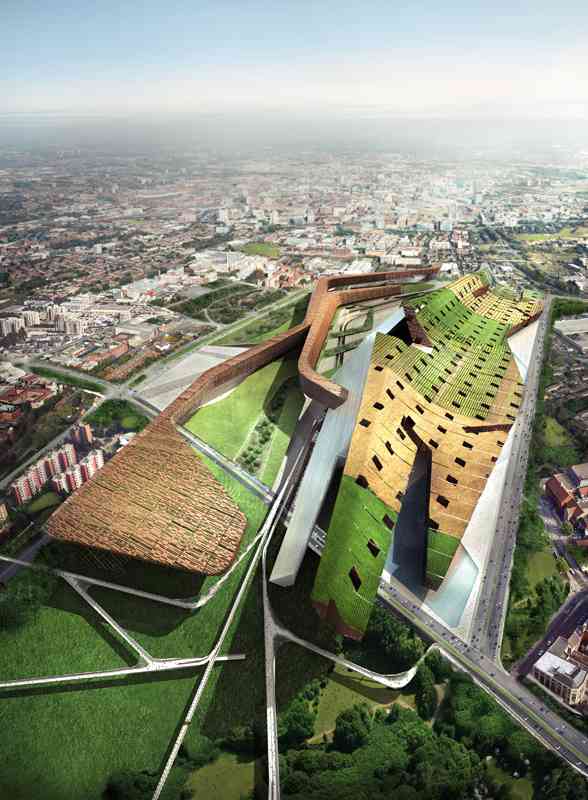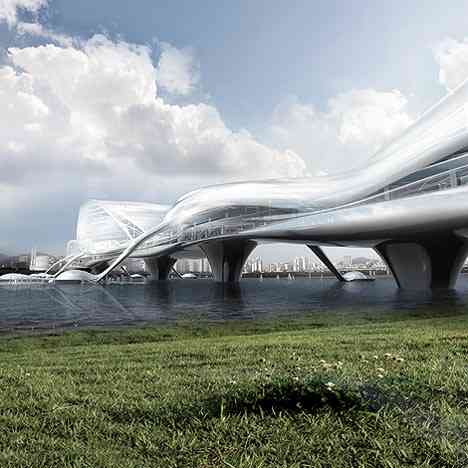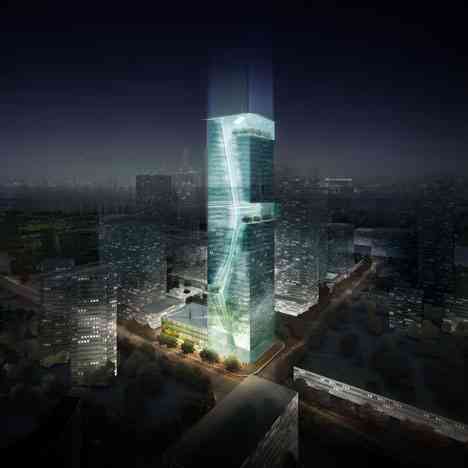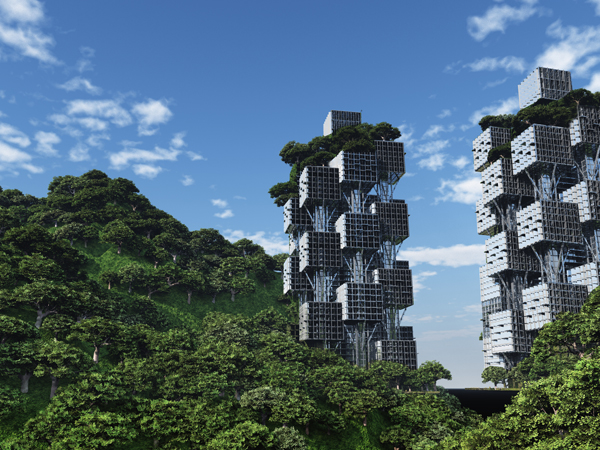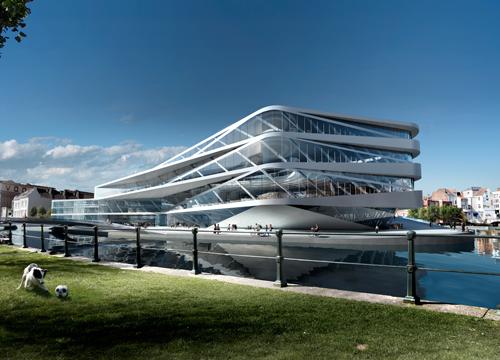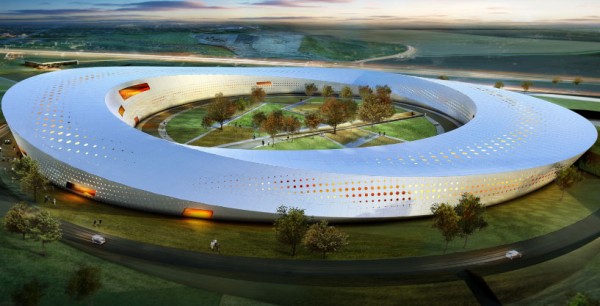A project for a centre for contemporary arts in Rome is now officially the best new building in the world. MAXXI, National Museum of XXI Century Arts, Italy, designed by Zaha Hadid Architects, UK, has won global architecture’s most coveted accolade of ‘World Building of the Year’ at the prestigious World Architecture Festival Awards (WAF) 2010.
The presentation of the WAF Awards took place during a special ceremony, which marked the conclusion of the biggest global celebration of architecture – the World Architecture Festival, held at the Centre Convencions International Barcelona (CCIB) this week.
The winning design was selected from a shortlist of 15 projects from around the world by the WAF ‘Super Jury’. The ‘Super Jury’ consisted of Arata Isozaki, Barry Bergdoll, who is the Philip Johnson Chief Curator of Architecture and Design at the Museum of Modern Art in New York, Enrique Norten, founder of TEN Arquitectos, and Hanif Kara of engineer Adams Kara Taylor.
Speaking at WAF 2010 Paul Finch, WAF Programme Director, said: “The clarity required for architects to present their work in ten minutes often underlines the clarity of thought itself. There were a number of buildings that the judges admired, but the winning building had a certain inevitability to win the overall award. This is a building which is a volume, which takes its place in a very happy way, inside the volume of a city – an unwound Guggenheim, with ribbons of connectivity. It is a building which will still be talked about in the history of architecture in 50 years time.” Read the rest of this entry »

