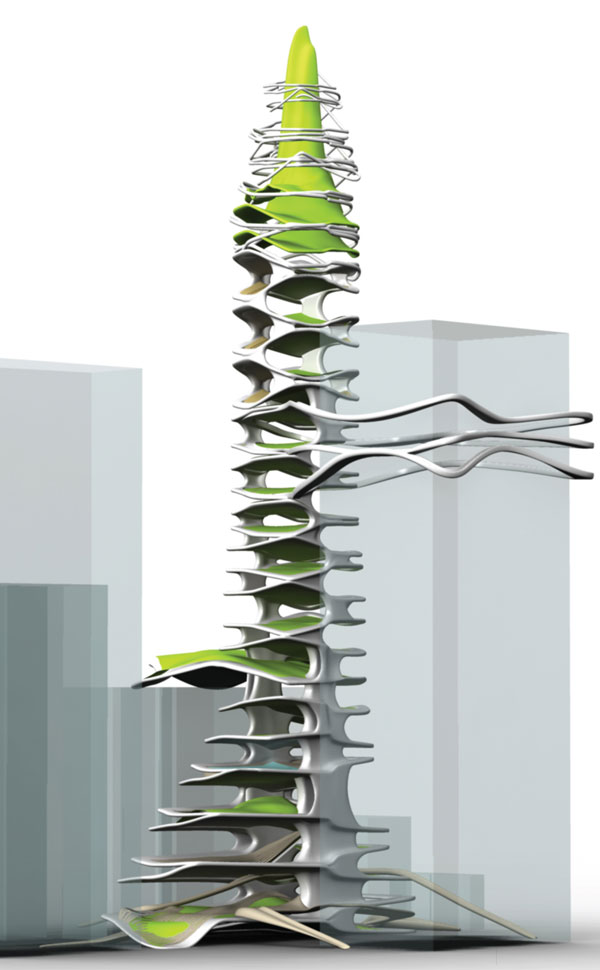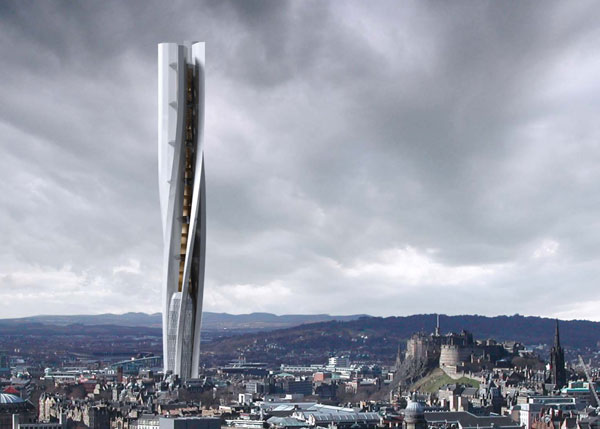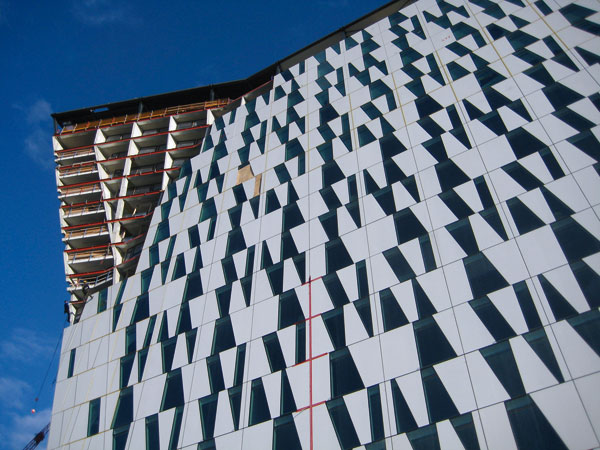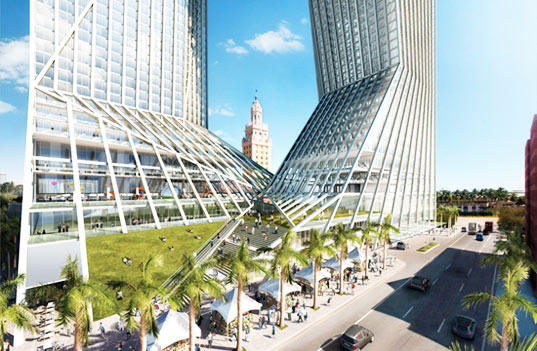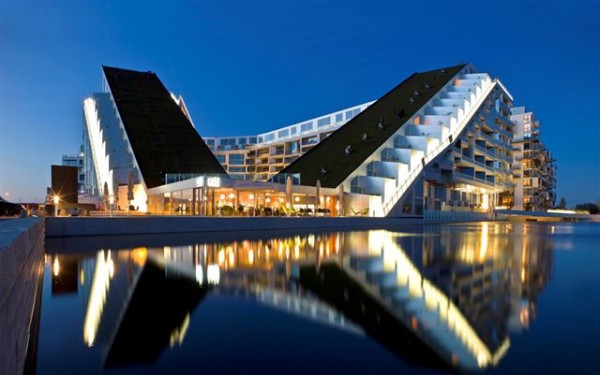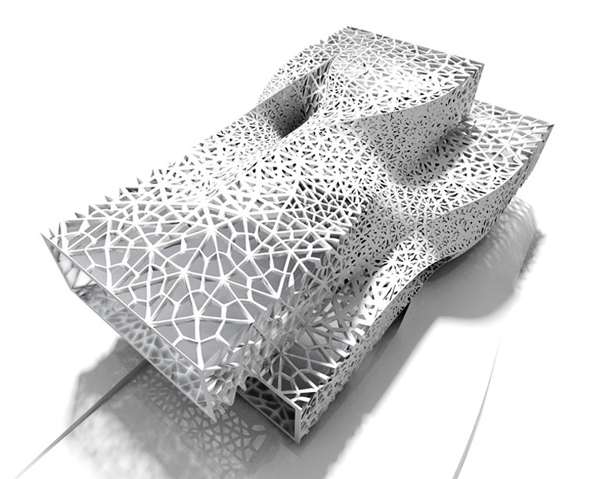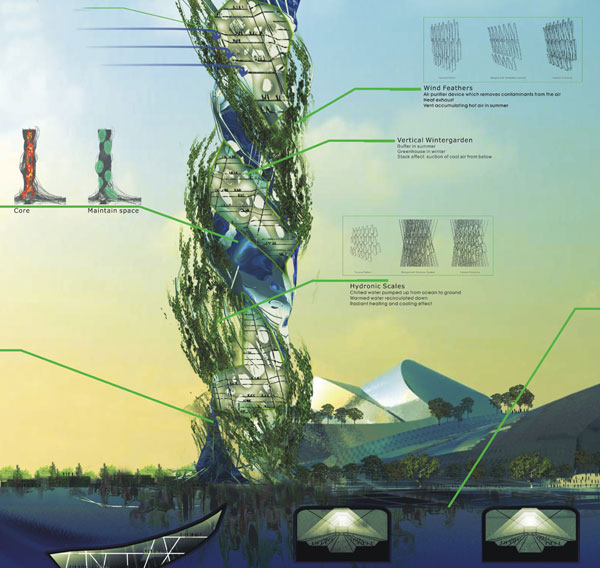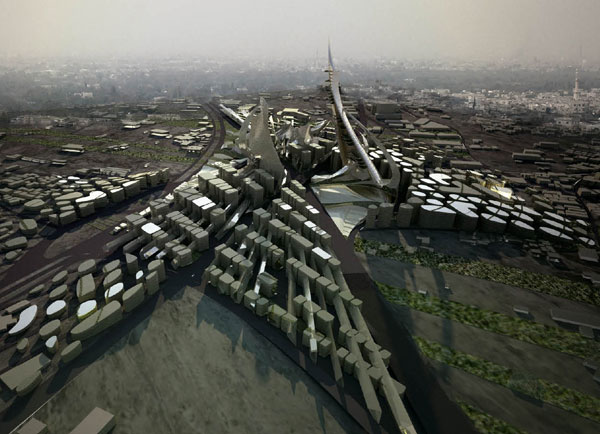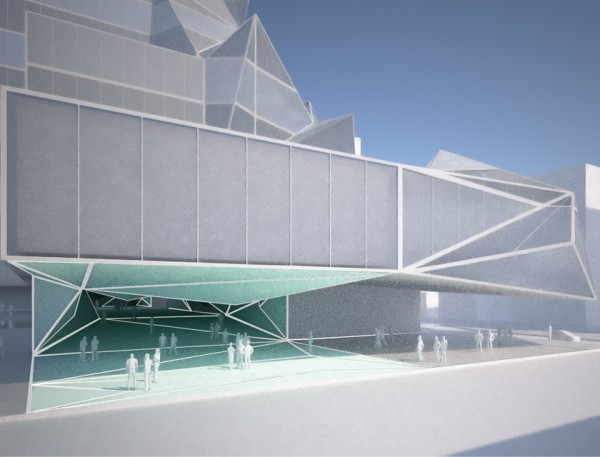Vertical Landscape is an urban intervention proposed by Pratt Institute graduate student Sejal Bhimjiani where architecture and landscape appear as a continuous element. The project creates an exchange between rigid urban grids of metropolises such as Shanghai or New York City and “soft” landscape through a series of vertical experiences. The topological and continuous areas in a multipurpose plaza at ground level transforms into a serene vertical sculptural park, jogging trails, and camping grounds. Sejal describes the project as a new typology that activates and transforms the cityscape at different scales. The structure also defines public and private spaces through an innovative structural ribbon that expands at lower levels. Read the rest of this entry »
Spiraling Wind Tower Produces Energy for 2000 Homes
The Wind Tower is a spiraling mega-structure designed by British architects David Arnold and Alexa Ratzlaff as a twisted steel and concrete diagrid aerodynamically shaped to take advantage of the prevailing wind currents. At the center of the tower is the core which contains the main vertical circulation and storage areas. Spiraling around the core is a series of platforms that will accommodate a variety of programs including commercial, residential, institutional, and recreational facilities. Located above the program, turbines measuring 45 meters will generate enough power for 2,000 residences. Read the rest of this entry »
Bella Sky Hotel in Copenhagen Opens in 6 Months / 3XN
The construction of the Bella Sky hotel designed by 3XN in Copenhagen is the largest building site in Denmark. In only 6 months Bella Sky will open as one of Scandinavia’s largest and most spectacular hotels. Visually the hotel will be characterized by the two leaning towers, creating a unspoiled view over the green meadows, the sea, and the Copenhagen skyline.
The two towers incline 15 degrees – by comparison the leaning tower in Pisa leans at an angle of 3.97 degrees – amounting to a staggering 20 meter slope difference between the ground and top floor. In order to accommodate such working conditions special fitters were trained to abseil down the building to mount the façade.
The unique design creates diversity at almost every floor level and thereby challenges the scopes for conventional construction. The complexity of Bella Sky reflects not only the great engineering and constructional achievements, but also the architectural ambition to create a unique and personal hotel experience.Inside the hotel will accommodate the luxurious feel of a four star hotel with interior inspired by the Scandinavian design tradition. Due to the complex architecture hotel guests will find more than 200 room variants, which contribute to creating an individual, exclusive and warm atmosphere. Accommodating 814 rooms, 32 conference rooms, 3 restaurants, lounge, a sky bar and a 850 m2 wellness centre the hotel will meet the wishes of a much needed extension to the Bella Centre Conference facilities and prepare Copenhagen to host large international events in the future. Read the rest of this entry »
Miami Campus Center / Oppenheim Architecture
The dramatic design set forth for Campus Center in Miami designed by Oppenheim Architecture is visually daring and bold: yet upon further introspection, inherently elemental and concise in its organization of the complex programmatic mix. The proposed LEED certified structure is conceived of as a portal comprised of a base and a top supported by two towers that allow large exterior public spaces at ground and in sky. The project is to serve as a catalyst-exasperating significant enhancement to the campus experience and image through a local revitalization of the surrounding neighborhood.
The Campus Center is fully integrated with the building and serves as the projects heart and soul. Organized around the 3rd level Quad- the various cultural components (museum, sculpture garden and Theater) of the College are fully engaged from this vantage point. A sloping landscaped plan provides a natural auditorium and opportunity for various cultural activities (spontaneous concerts, and nighttime cinema). Read the rest of this entry »
BIG Completes its Trilogy of Housing with the 8 House in Copenhagen
Celebrating BIG’s third project with the same development team in the maturing neighborhood of Orestad, the construction of the 61,000 m2 8 House has come to an end, allowing people to bike all the way from the street up to its 10th level penthouses alongside terraced gardens where the first residents have already moved in.
The bowtie-shaped 61,000 m2 mixed-use building of three different types of residential housing and 10,000 m2 of retail and offices comprises Denmark’s largest private development ever undertaken. Commissioned by St. Frederikslund and Per Hopfner in 2006, the 8 House sits on the outer edge of the city as the southern most outpost of Orestad. Rather than a traditional block, the 8 House stacks all ingredients of a lively urban neighborhood into horizontal layers of typologies connected by a continuous promenade and cycling path up to the 10th floor creating a three-dimensional urban neighborhood where suburban life merges with the energy of a big city, where business and housing co-exist.
“We have now completed three remarkable buildings in Orestad, the VM Houses, The Mountain and finally the 8 House – which is the sole result of a good and constructive collaboration with talented young architects who had a good understanding for the economical aspects,” Per Hopfner, CEO, Hopfner Partners
The 8 House creates two intimate interior courtyards, separated by the centre of the cross which houses 500 m2 of communal facilities available for all residents. At the very same spot, the building is penetrated by a 9 meter wide passage that allows people to easily move from the park area on its western edge to the water filled canals to the east. Instead of dividing the different functions of the building – for both habitation and trade – into separate blocks, the various functions have been spread out horizontally. Read the rest of this entry »
Jellyfish House With Mutable Layered Skin / Iwamoto-Scott
The Jellyfish House designed by San Francisco-based architects Iwamoto-Scott is modeled on the idea that, like the sea creature, it coexists with its environment as a set of distributed, networked senses and responses. Jellyfish have no brain, no central nervous system, no eyes, and consist largely of the water around them. Yet, they sense light and odor, are self-propulsive, bioluminescent and highly adaptive to changing aquaculture. Like jellyfish, the house attempts to incorporate emerging material and digital technologies in a reflexive, environmentally contingent manner. The house is designed as a mutable layered skin, or ‘deep surface’, that mediates internal and external environments. The skin is designed as a parametric mesh that uses efficient geometric logics of Delauney triangulation and the Voronoi diagram. It deforms in thickness locally for geometric, structural, visual, and mechanical performance. Read the rest of this entry »
AutoCAD for Mac is Available
Autodesk has released today the much anticipated full version of AutoCAD for Mac. Apple users will finally be able to take advantage of the software without running Windows in Parallels. AutoCAD for Mac takes full “advantage of the Mac OS® X platform, with an intuitive, graphical user interface that makes it easy to bring your ideas to life. And because it’s AutoCAD, you’re working natively in DWG™ format, so you can easily share files with clients, suppliers, and partners around the world, regardless of platform.”
AutoCAD®for Mac® is now available at the Autodesk Store. Order now and get your license for the newest software in design!
The Acupuncture Tower Redefines the Kaohsiung Port in Taiwan
Graduate students at the I.A. Lab of Taiwan University proposed a new urban masterplan and skyscraper for the port of Kaohsiung, Taiwan. The “Harbor Capital” is the second largest city of the country and the 6th largest port in the world and since 2009 the most densely populated area of Taiwan.
The so-called Acupuncture Tower designed by Kulthida Songkittipakdee, Jen Hung, Tien Wu, and Cheng Pan was inspired on the “memory” of the site’s landscape. Its form derives from the analysis of the different forces (wind, ocean, soil) that activate the region. The tower blends to the existing urban fabric through delicate structures that peel off from the main core and integrate to five different areas of the city providing infrastructure and recreational spaces.
The Acupuncture Tower is also a green project that desalinates ocean water, harvests wind and solar energies, and would recycle the majority of the port’s waste. The façade is also covered with algae membranes that in contact with sunlight and oxygen produce bio-fuel. Read the rest of this entry »
Masterplan for Damascus, Syria Reorganizes Its Chaotic Urban Fabric
London-based architects Alia Khonji and Sana Hasan proposed a new masterplan for the northwest part of Damascus, Syria that seeks to reconfigure the urban sprawl and bring back to life the Ghouta Oasis. The project is a superimposition of layers at different scales. In a macro scale it links to the recent road network developed by oil companies in the region.
The main idea of the development is to bring people to the region while reorganizing the chaotic urban fabric. The site will be divided into four zones, each comprising a pivotal building including the Syrian Energy Headquarter, pavilion of expositions, hotel and residences, and greenhouse. The massing will increase in density toward the center with smaller buildings in the periphery that will blend with the existing buildings. The agricultural districts will be connected through news fields that will cross the entire plan and provide green areas through out the development. Read the rest of this entry »
Triangulated Hotel in San Juan
The technique of High Contrast eschews both non-standard variation and collage as compositional structures in architectural design. This project for a hotel in San Juan designed by Amelia Tabeling and Juliana Esposito pairs two contrasting geometries, the carefully proportioned rectangle and the subdivided, extruded triangle. High contrast is achieved on multiple scales for different audiences:
1. The positioning of two distinct L-Shaped buildings on the site creates tension at the space between the two masses.
2. The separation of the two geometries on the exterior preferences either the view from the beach or the view from the city.
3. The inversion of the geometries on the interior contrasts with the exterior.
4. Lobby programs in the triangulated geometry oppose the rooms which occupy the rectangular geometry.
Despite these contrasting characteristics, the project holds together compositionally through balanced tension and the lines of light and structure. High Contrast offers a novel approach to dealing with effect, leaving behind both needlessly complex form-making and overly-cool modernist collage. Read the rest of this entry »

