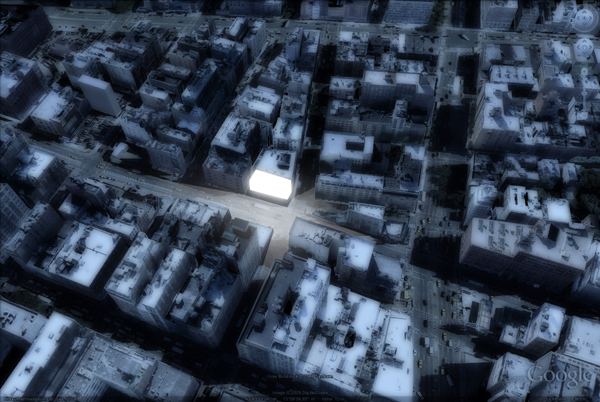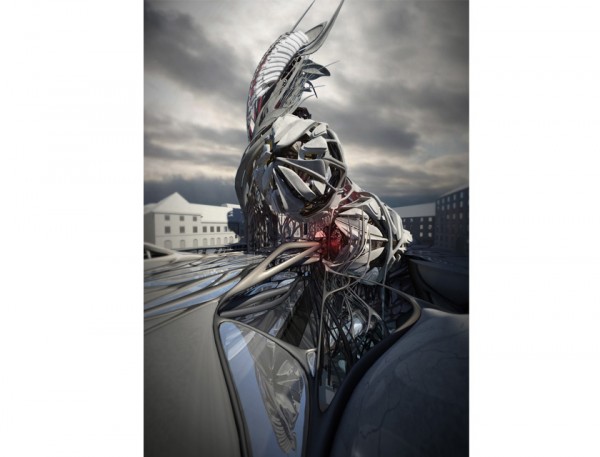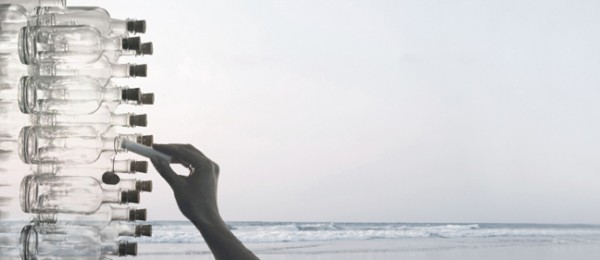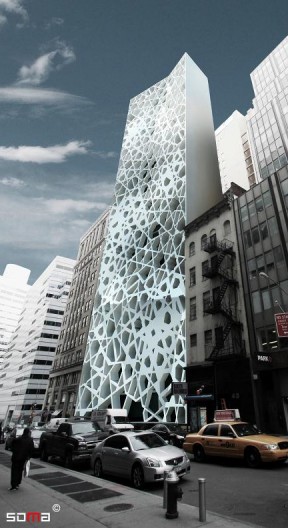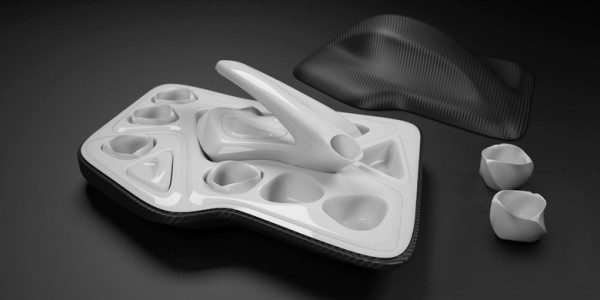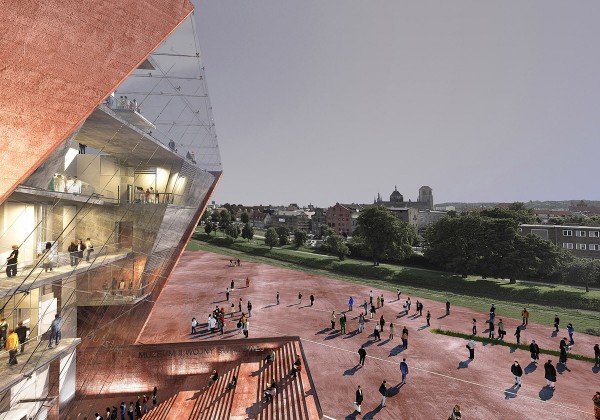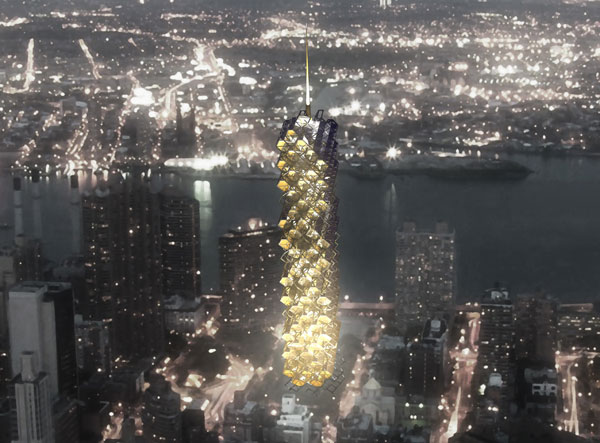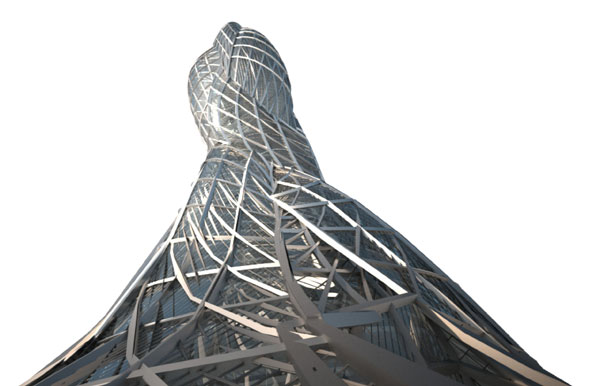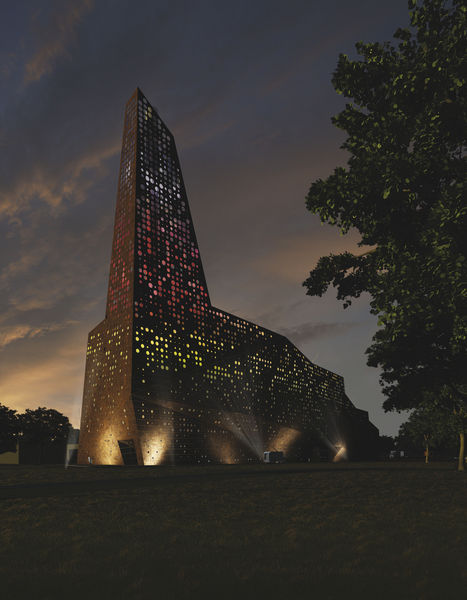The Peace Pentagon is an initiative in New York City that promotes Peace through food. Chefs from war torn areas around the globe are invited to share their food and culture with New Yorkers. “Thirty-two Tents” is the winning proposal by Austrian studio Sphere Architecture to design the Peace Pentagon Building in lower Manhattan.
Architects vision:
A new shape for this building can succeed only as a visible restatement of its most basic assumptions. But a building embodies basic assumptions best when it effectively restructures its entire environment— even as economically, socially, and architecturally diverse environment as lower Manhattan! The original building will double in size. The white superstructure amplifies its dimensions, both transforming the impression it makes and reconfiguring its surroundings. Read the rest of this entry »

