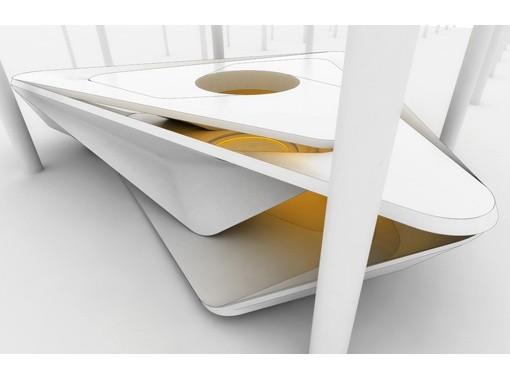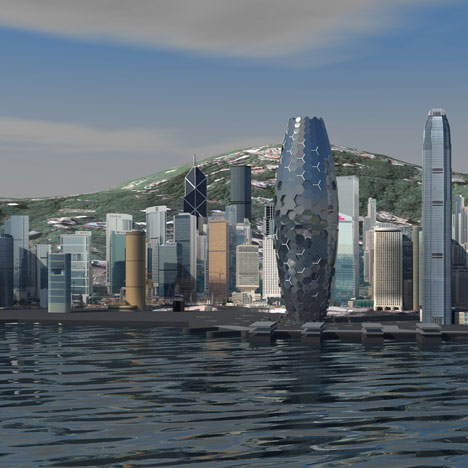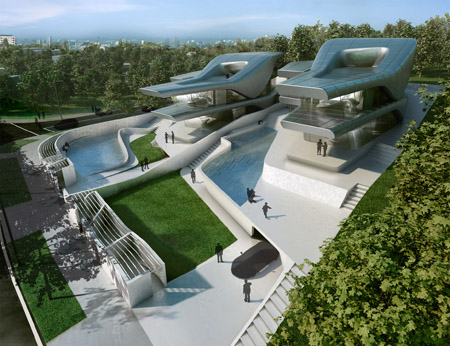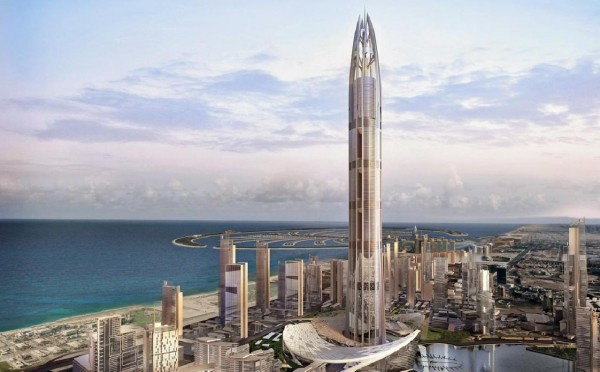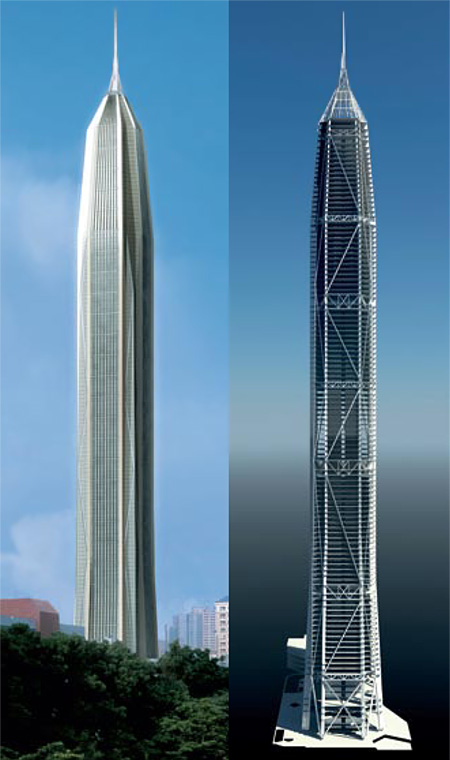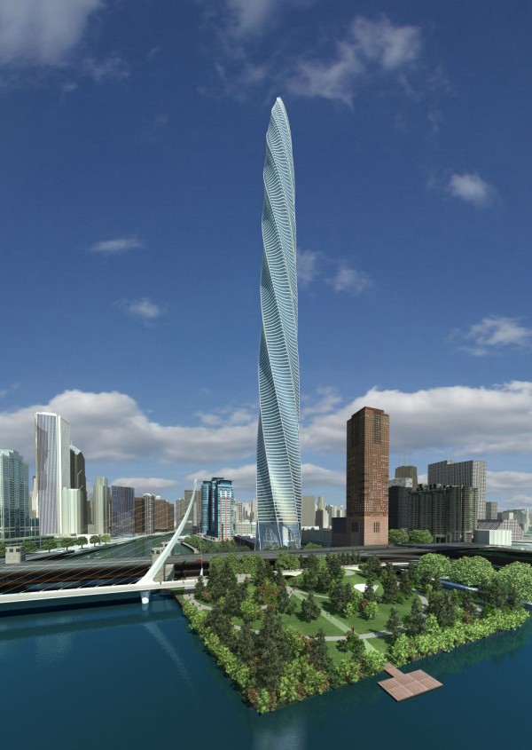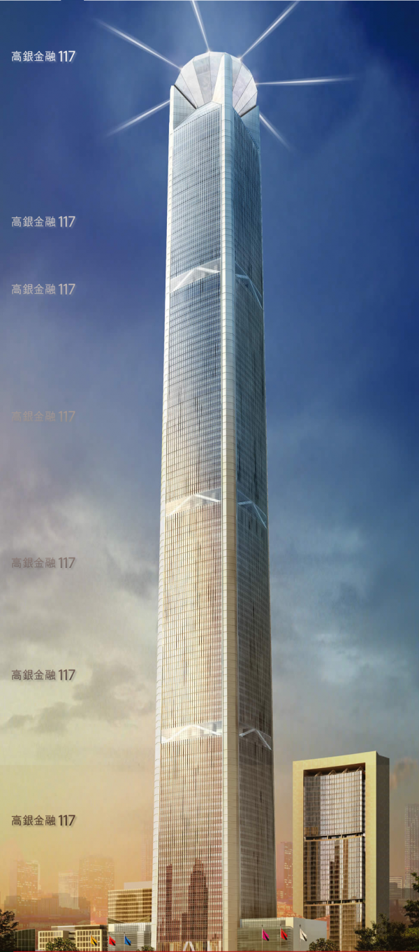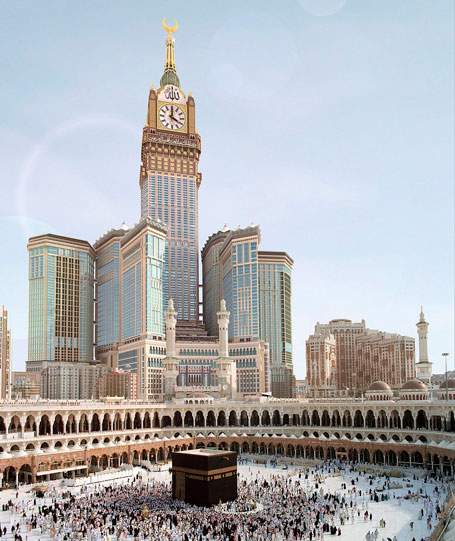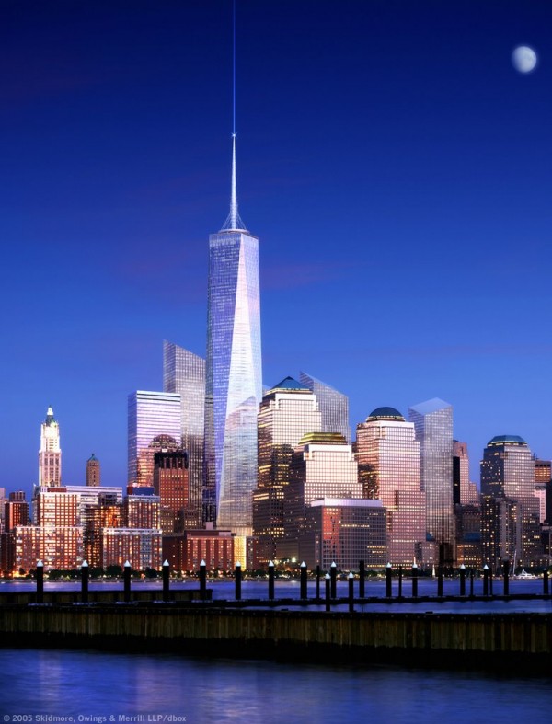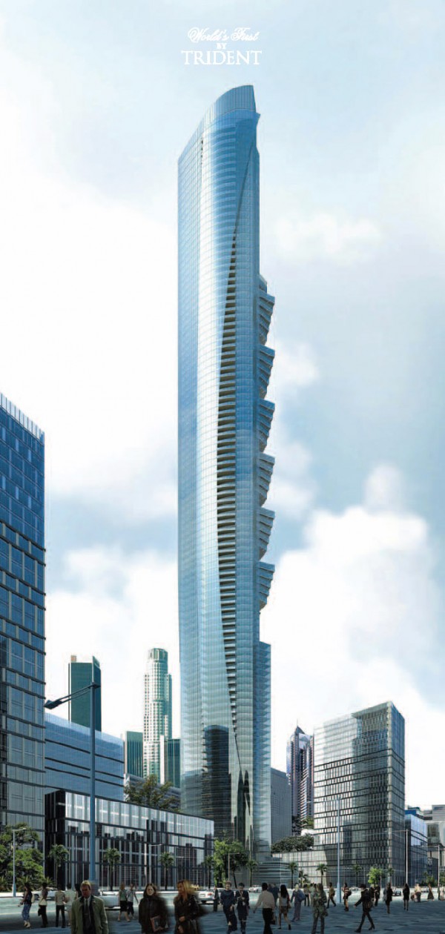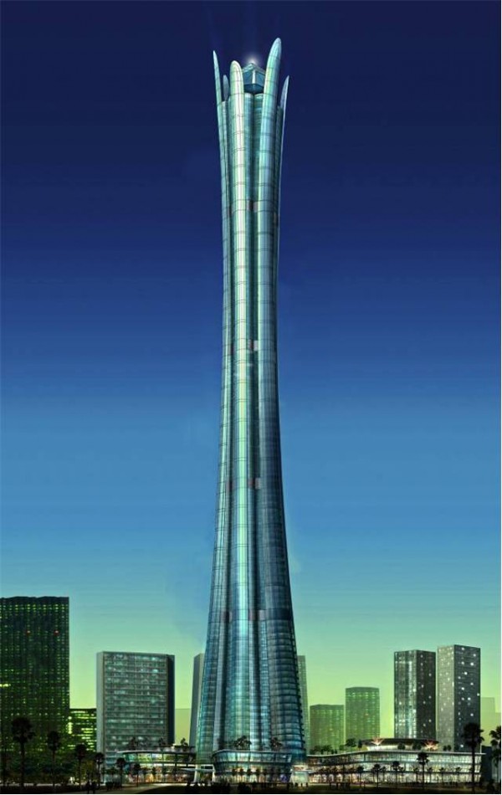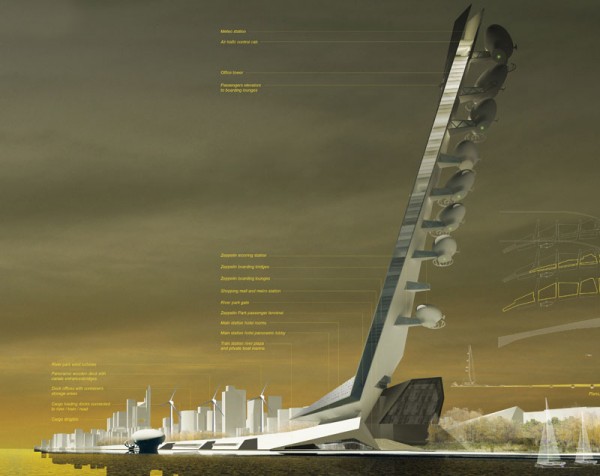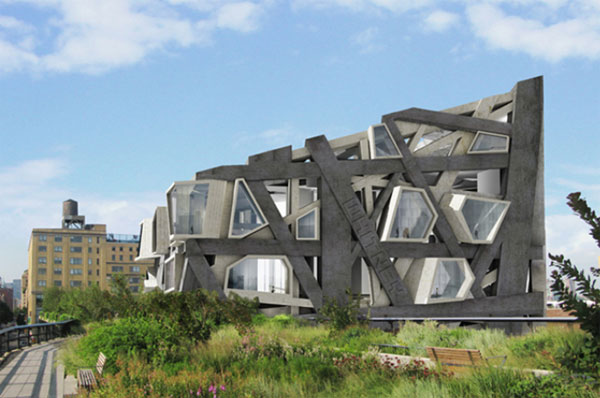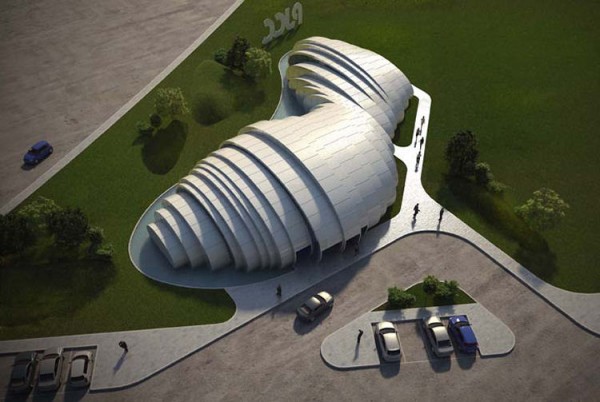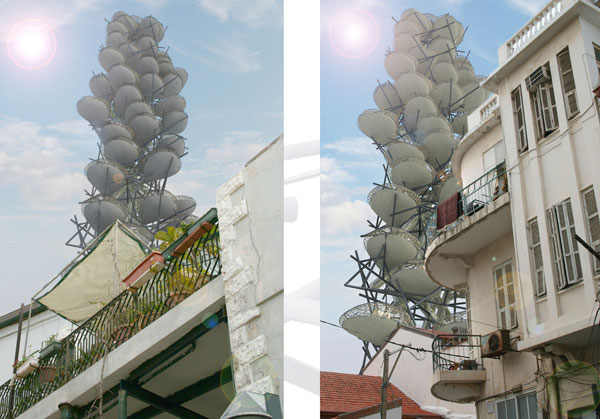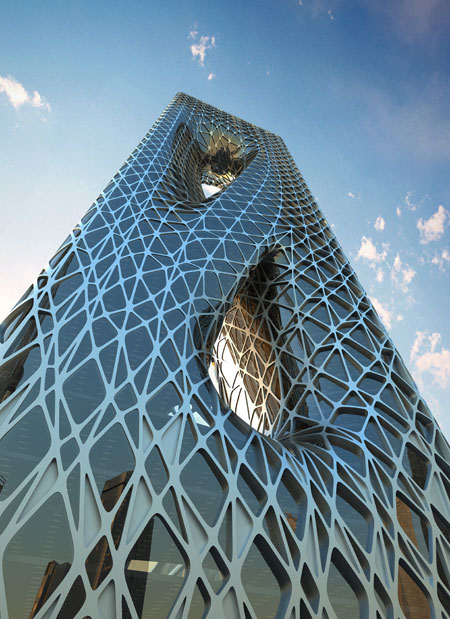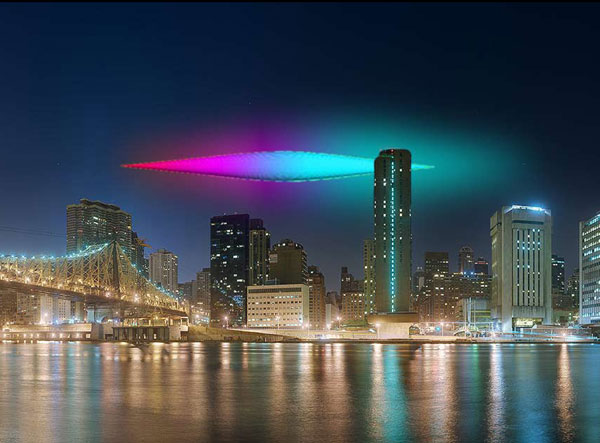UNStudio’s Youturn Pavilion is one of six ‘terrieros’ created for the 29th Art Biennale in Sao Paulo, Brazil. Located at the heart of the biennale, the pavilion operates primarily as a venue; a nodal point within the biennale’s context which provides a forum for communication by diverse means and on different scales. Programmatically the pavilion invites the public to meet, orientate and observe. It provokes interaction between both participants and visitors to the biennale, creating a place for display, discussion, and debate. The UNStudio Pavilion places itself between artwork, installation and architecture; operating as both a form and a functional structure performing as an activator of events.
Ben van Berkel: “It is a wonderful quality in architecture today; that it can perform on so many levels and that there is cultural acceptance again for this richness of meanings and readings. Architecture can have its cultural expression in a similar way to how art is perceived or interpreted. The metaphorical interpretation of spaces can be similar to the reading of a piece of art, so the mechanics and the approach can be similar, but the outcomes are of course different.” Read the rest of this entry »

