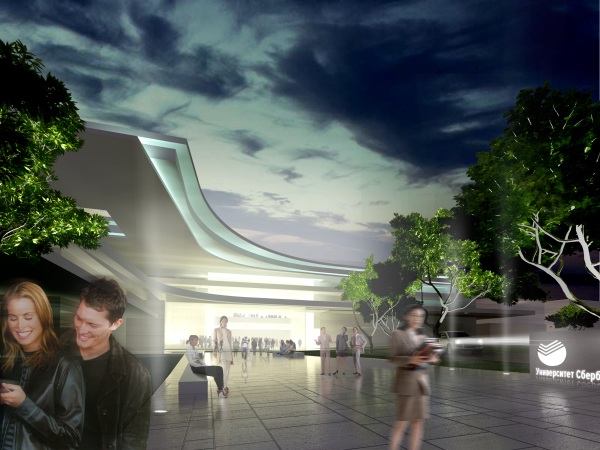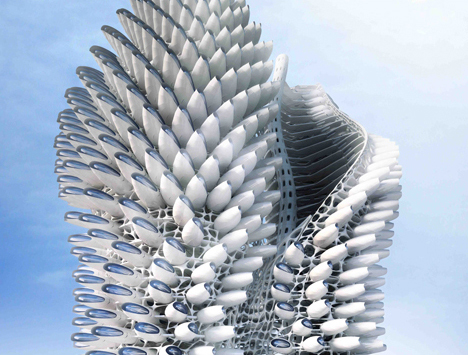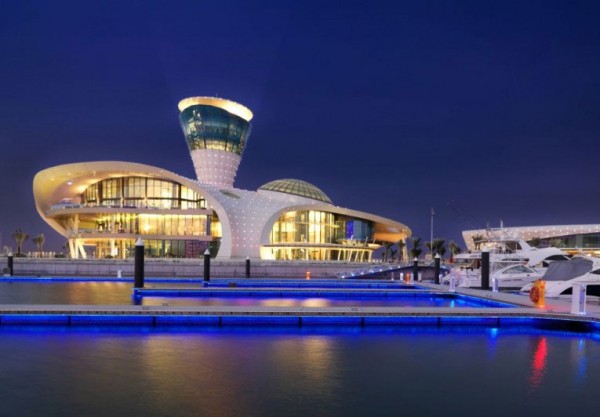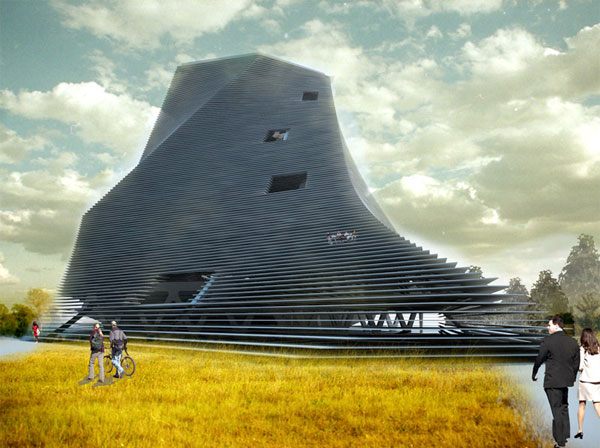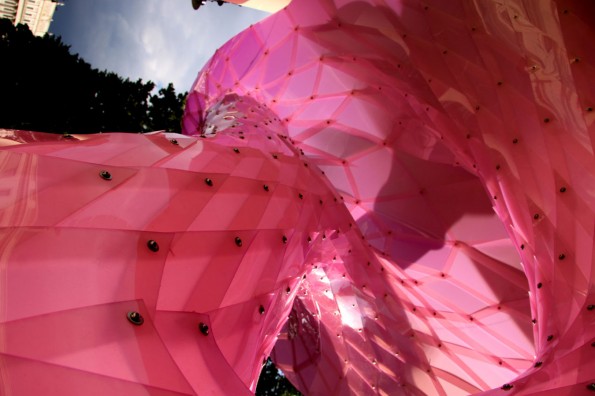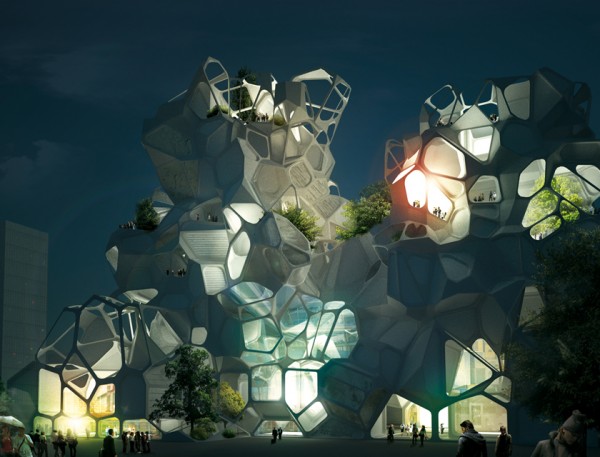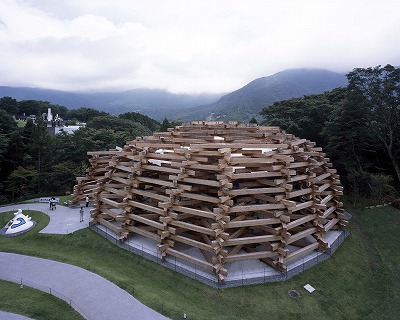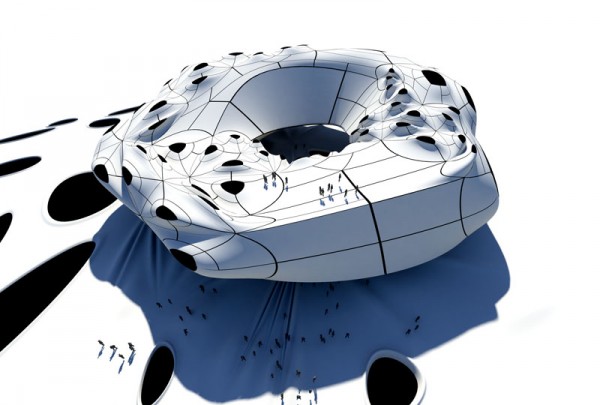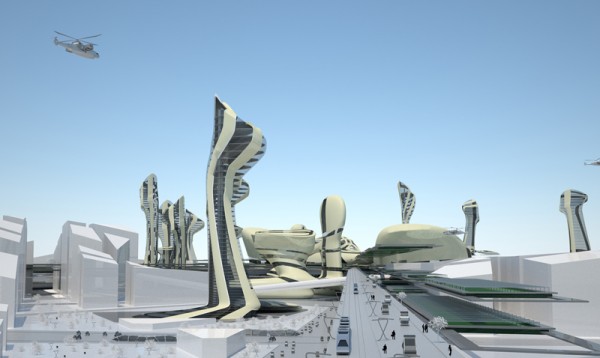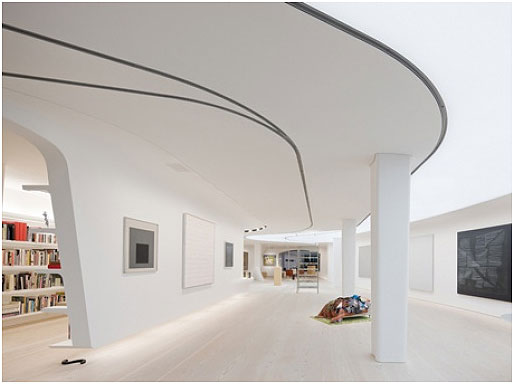The board of Sberbank, the leading bank of Russia, signed a contract with the Dutch Architect Erick van Egeraat for the realization of their new Corporate University, west of Moscow, close to the Novorizhkoye highway.
Sberbank is Russia’s largest and oldest state run bank with over 250.000 employees and 20.000 branch offices in the country. The new Sberbank University will provide education, seminars and team building programs to the company’s top professionals, to continuously improve their performance within the corporate standards. The most prominent Russian bank implies the highest standards for its employees and therefore it aimed for the most ambitious educational project in terms of design and quality. Erick van Egeraat’s design for the 32,000-m2 Corporate University was chosen from 4 other proposals including David Adjaye’s entry.
The site is located in a suburban, almost rural setting, bordered by woods on its southern side, and the Istra river embankment on the northern side. The University will consist of education and conference spaces, dormitories, guest teacher quarters, teacher housing, a club building and sports facilities.
The spacious and picturesque setting allows for a campus model; the program’s distribution on site creates comfortably scaled public spaces that intensifies interaction with the natural surroundings. Education, lodging and sports functions are each clustered in orthogonally defined volumes. Taking into account the climate, all building elements except the teachers’ housing are connected with an elegant and climate controlled colonnade. This colonnade is programmed with recreational, bar, relaxation functions and serves as an identifying backbone of the entire complex. Read the rest of this entry »

