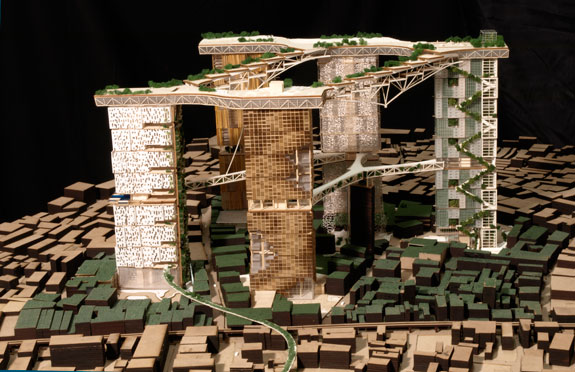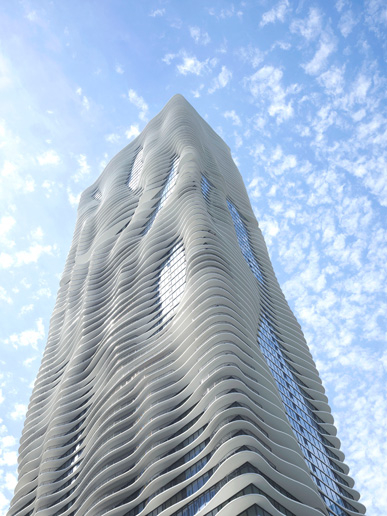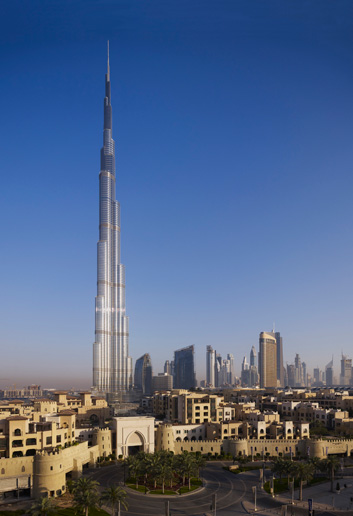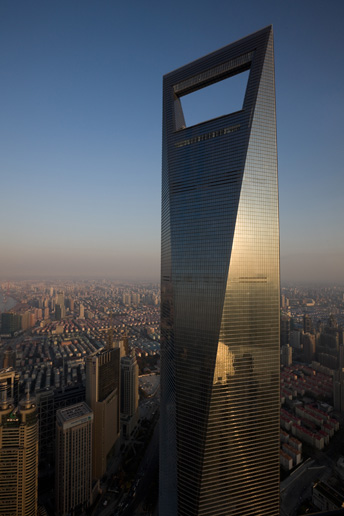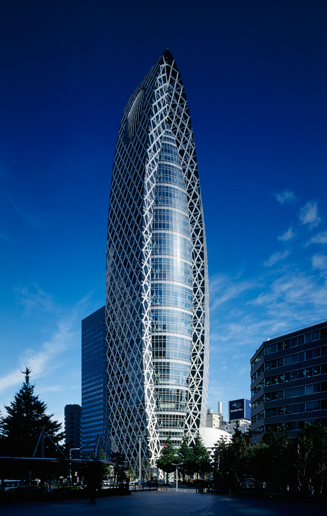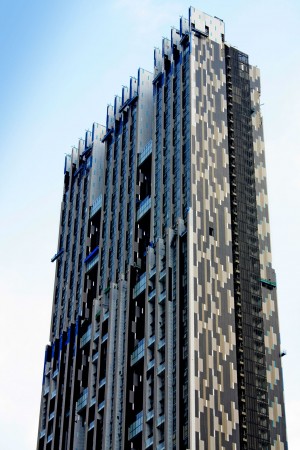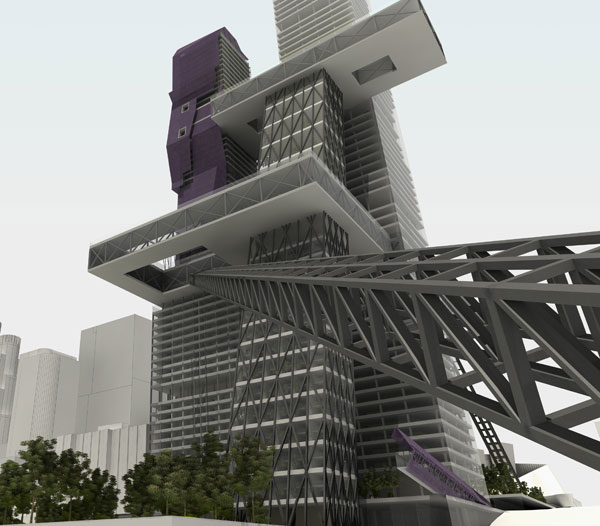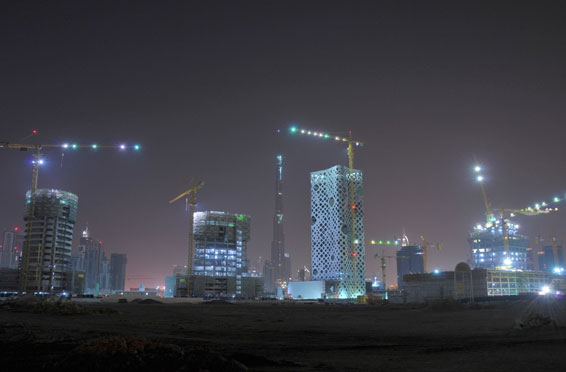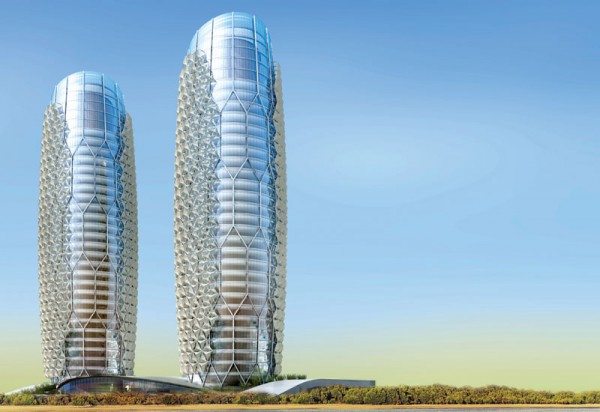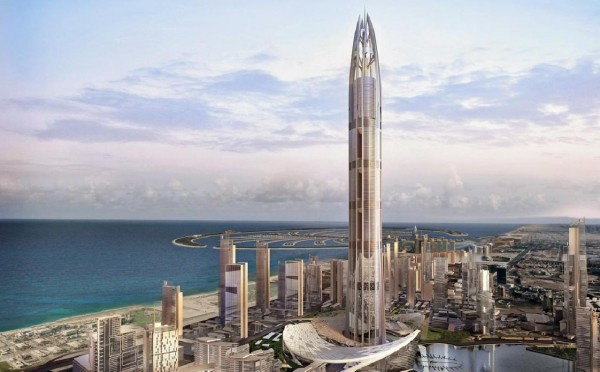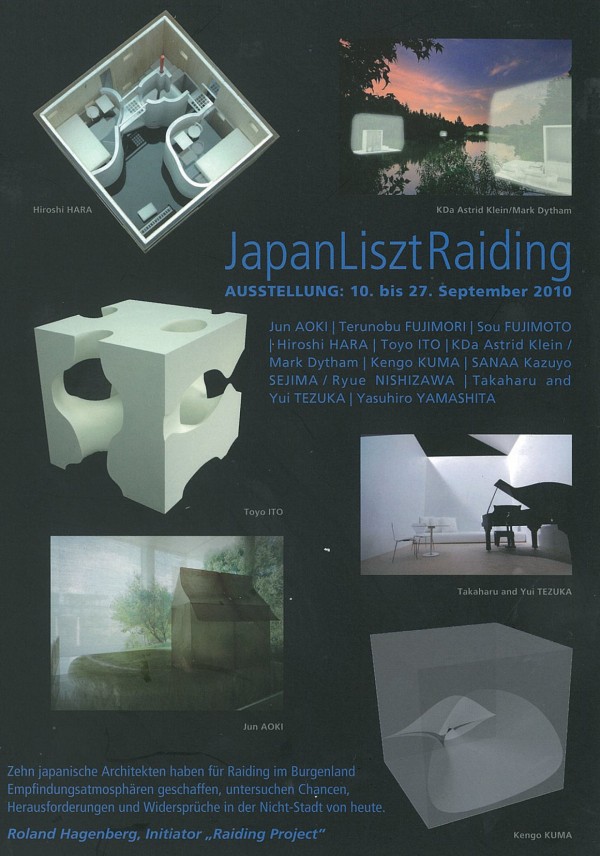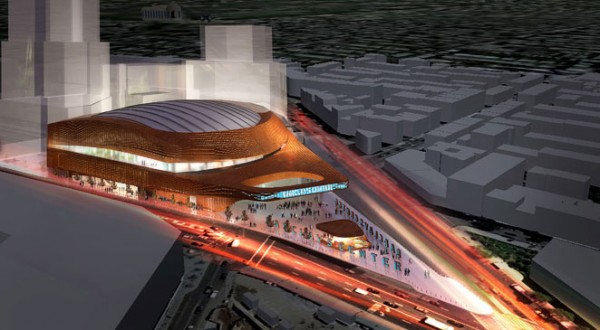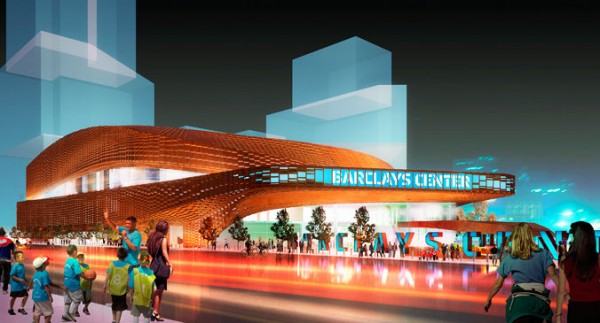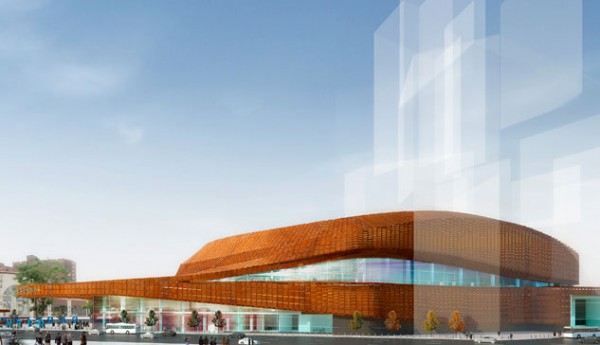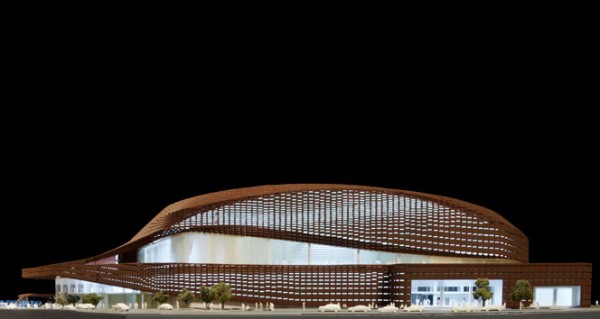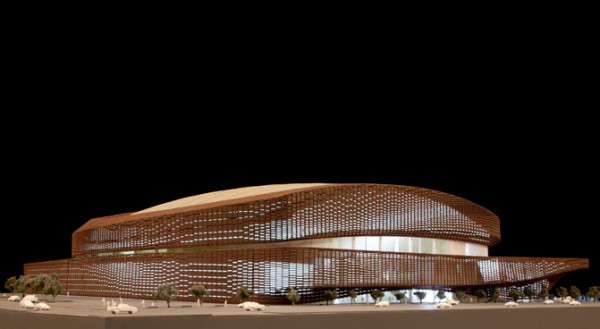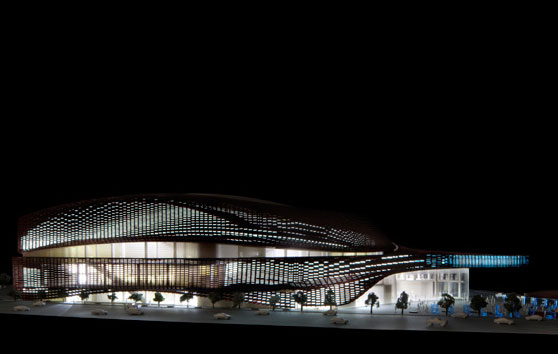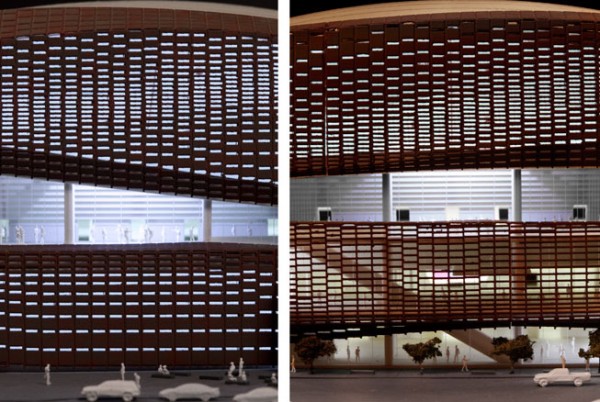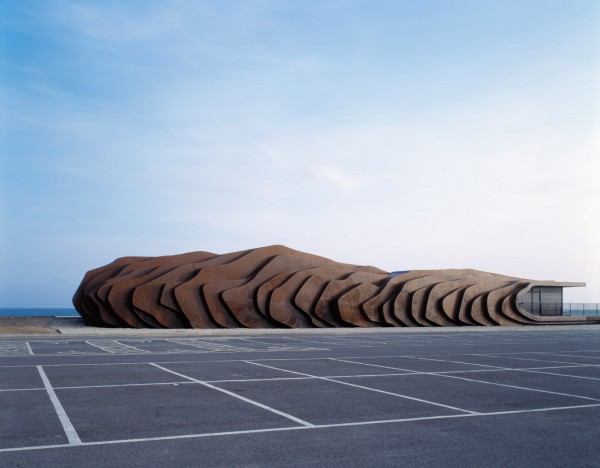‘Tall and Green: The Remaking of Mumbai’ was design studio lead by Antony Wood (Executive Director of the Council on Tall Buildings and Urban Habitat) in collaboration with the Illinois Institute of Technology and the University of Nottingham. The purpose of the studio was to investigate on an architectural green future for the city of Mumbai, India.
The project called for designing a cluster of tall buildings in the ‘C-ward’ neighborhood in the southern part of the city inspired by the cultural, physical, and environmental aspects of the region. The result is a fascinating masterplan that consists of a network of five towers linked by series of bridges and sky-plazas. Each of the towers responds to a specific program and proposes a solution to some of the city’s major problems. Read the rest of this entry »

