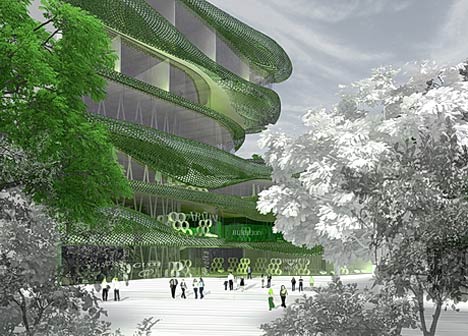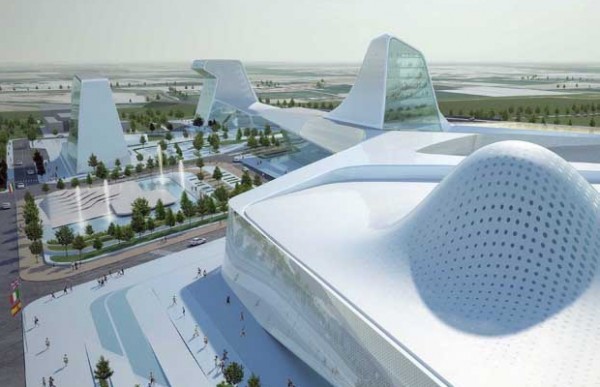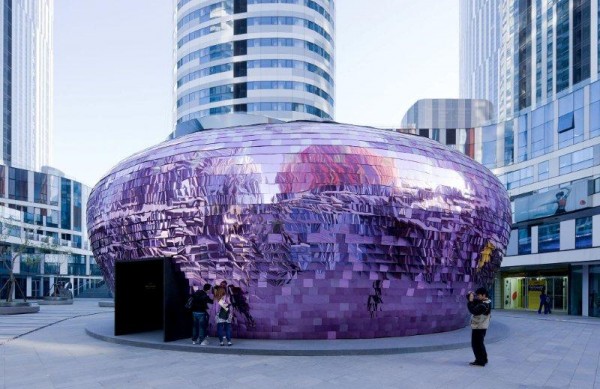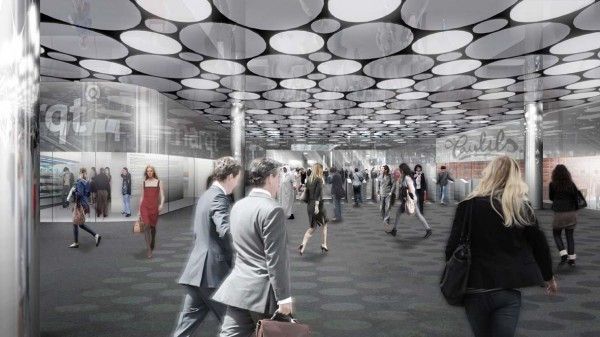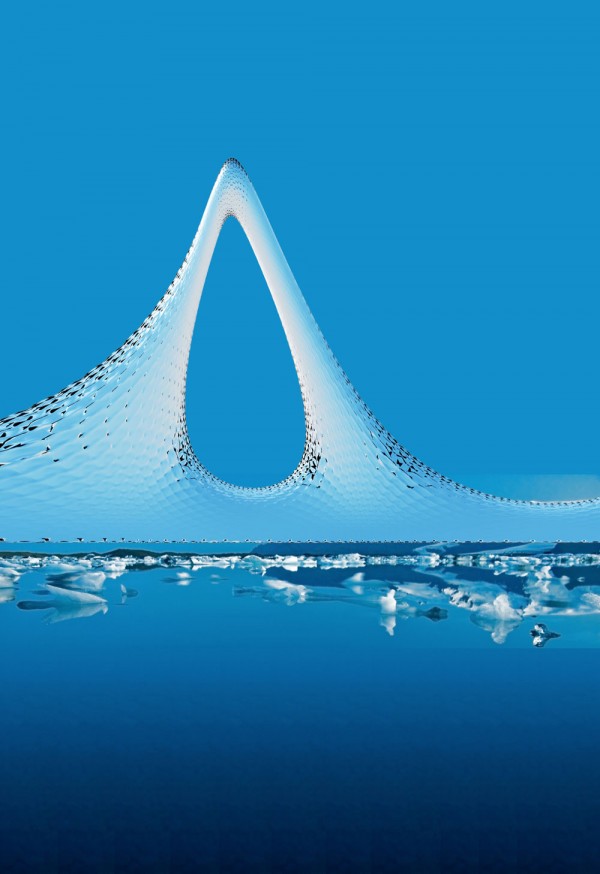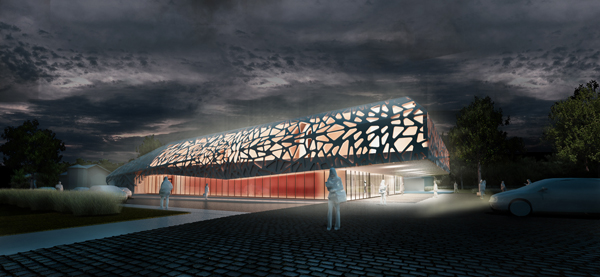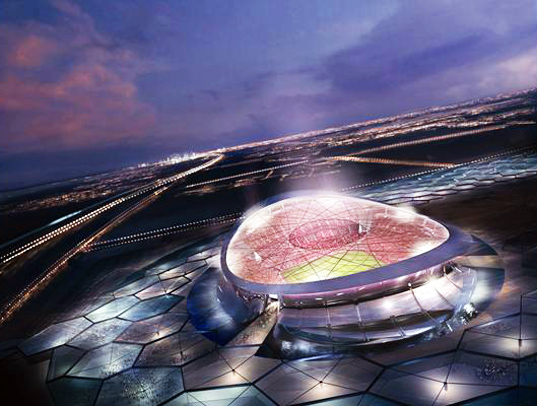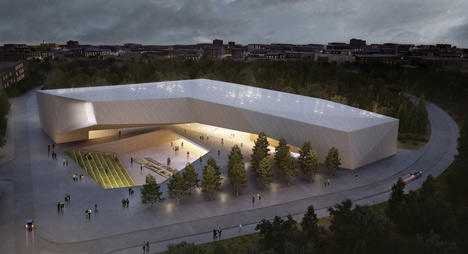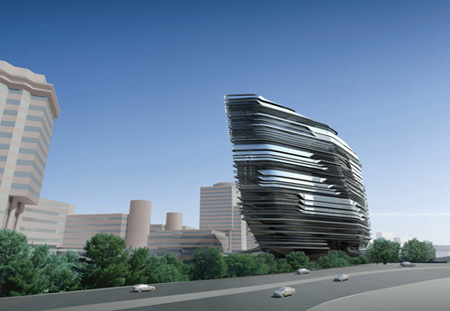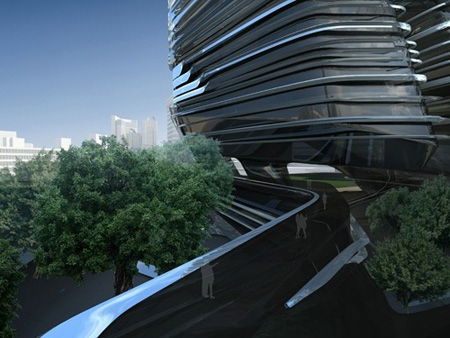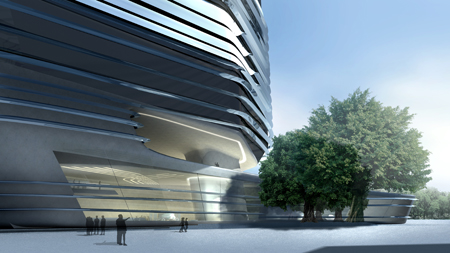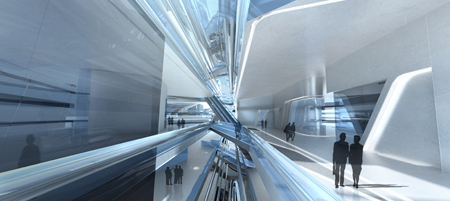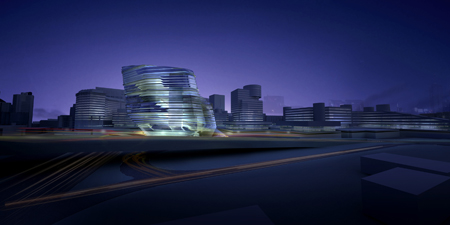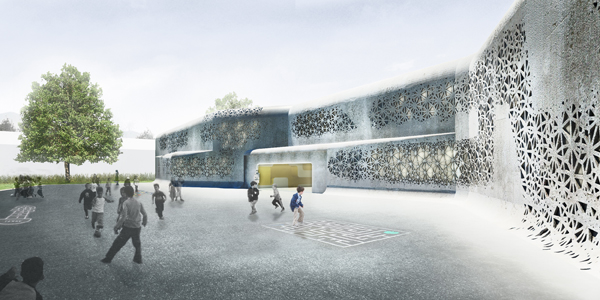OFIS Arhitekti unveiled a mixed-use development for Ljubljana, Slovenia to be completed in 2011. The project is located in the city’s main pedestrian street and its program is a mixture of boutique shops, café, and residences. The street and the park will be connected with a public passage perforating the building in different levels.
The lower 4 floors are shops connected with a mall while the top three floors are reserved for apartments. The building has terraces between the low-rise historical line and the park, towards the recent extension of the Post Office on the north border of the site. These terraces offer beautiful views towards the old city and the castle. A lower terrace forms an open air café while higher terraces are designed as apartments. Some are enclosed with “green pillows”- an organic layered metal mesh with implanted greenery inside.
Similar to fashion, the building changes through seasons: the fall / winter appearance is silver and sometimes covered in snow. On the other hand, during spring and summer, it is green and covered with flowers. Read the rest of this entry »

