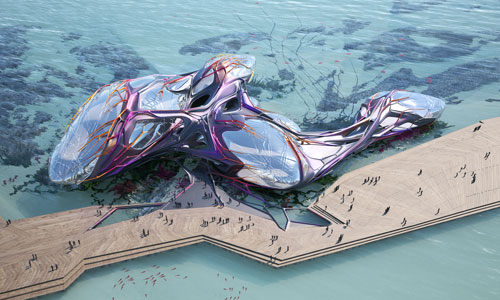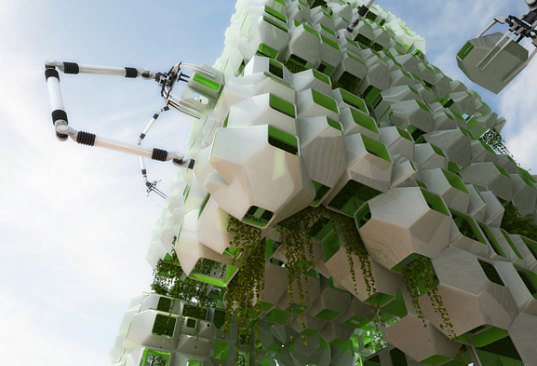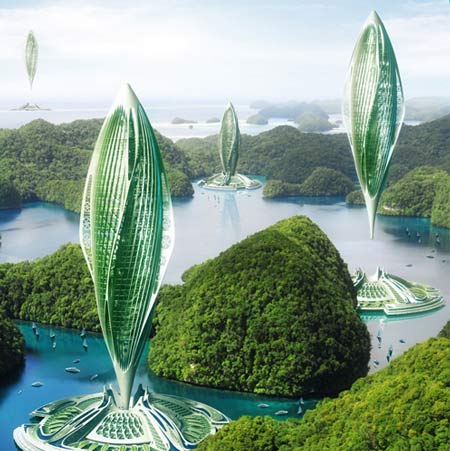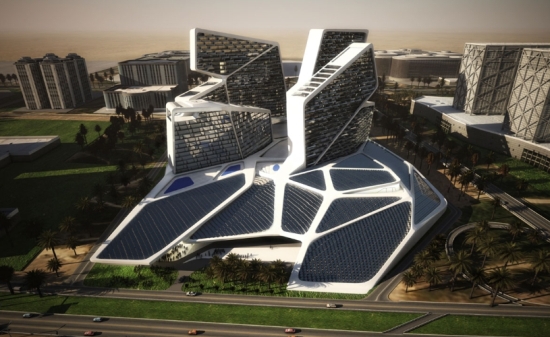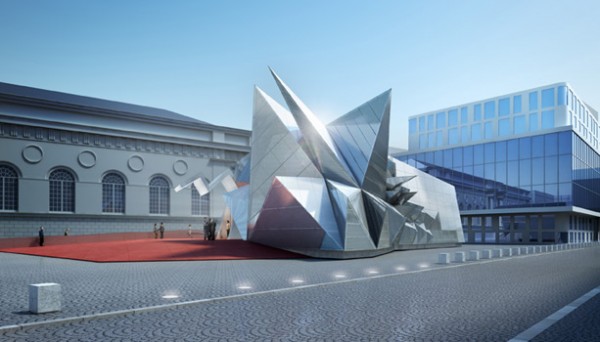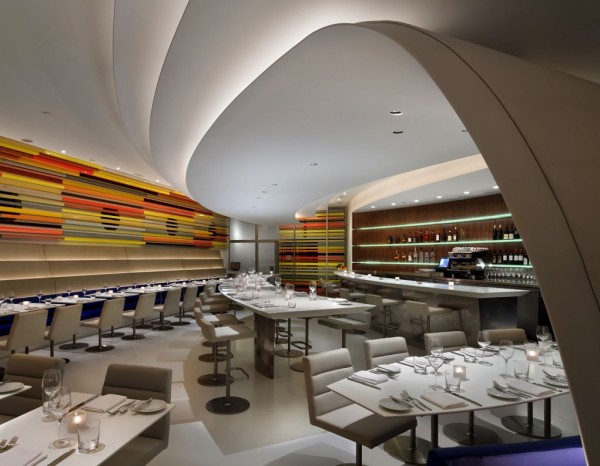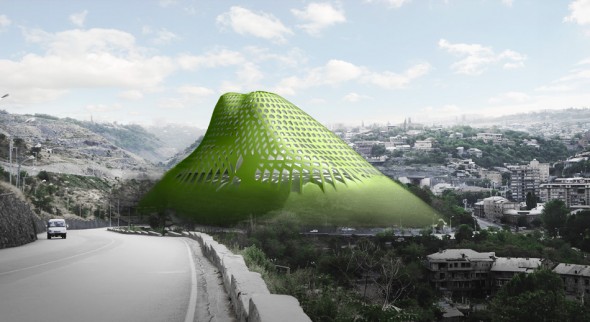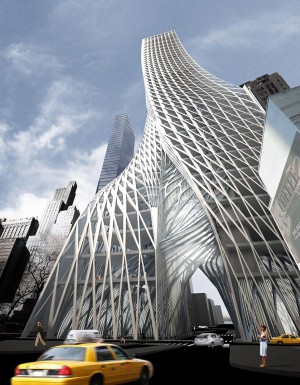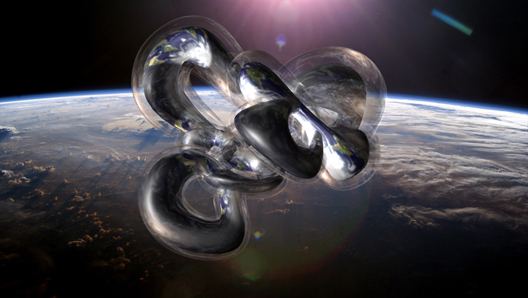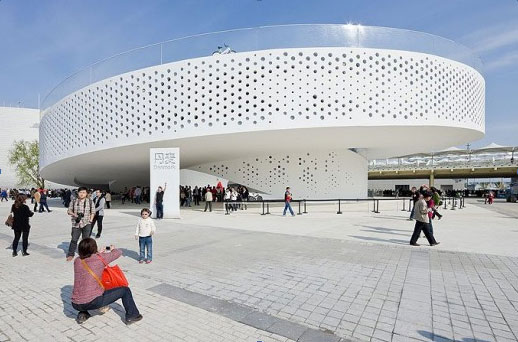The Oceanic Pavilion designed by Emergent Architecture and Kokkugia for the Yeosu 2012 Expo in Korea is a structure “which celebrates the ocean as a living organism and the co-existence of human culture and ocean ecosystems. The building is based on an aggregation of soft membrane bubbles merged together with a hard monocoque shell. The two systems are characterized by patterns of surface articulation which are specific to their materiality”. Deep pleats and mega-armatures that create structural stiffness are generally associated with the fiber-composite shell, while fine, double-pleated ‘Air-beams‘spread over and stabilize the vaulted ETFE membranes. Micro-armatures transgress thresholds between shell and membrane, creating structural and ornamental continuity between systems. Read the rest of this entry »
Oceanic Pavilion by Emergent and Kokkugia for Yeosu 2012 Expo
Eco-Pods Produce Bio-Fuel Energy
We have seen the financial outcome of the Real Estate crash in 2008. What sometimes we overlook are the urban voids left by unfinished buildings. That is the case of the Filene’s development in downtown Boston which construction was halted in November 2008. Höweler + Yoon Architecture and Squared Design Lab think this as an opportunity to explore new ways of producing architecture. They have designed a prefabricated ‘Eco-Pod’ that proposes to stimulate the economy and the ecology of downtown Boston. “The pods serve as bio-fuel sources and as micro-incubators for research”. The idea is that these pods will generate enough energy to control a series of robotic arms that will continue the construction of the building – once it is completed, the pods could be transported to other sites to build more structures. Read the rest of this entry »
Flying Cities Powered by Bio-Fuels
We have not reached the second decade of the new millennium but Belgian architect Vincent Callebaut is already imagining the cities of tomorrow. The “Hydrogenase” was conceived as a flying city powered by bio-fuels, wind turbines, and solar panels. Callebaut is proposing a new way of travelling, one that is slower than airplanes but faster than automobiles and ships. It flies at 2000 meters high and could carry up to 200 tons at 175 km/h. The semi-rigid and not pressurized airship consists of a vertical spine that twists along its 400 meter-high structure. It is subdivided in four main sectors for housing, offices, laboratories, and entertainment areas. These four sectors rest under four “bubbles” filled with bio-hydrogen and helium. Read the rest of this entry »
Vertical Village in Dubai Harvests Sun
Vertical Village designed by Graft is a mixed-use development in Dubai organized to reduce solar gain and maximize solar production. The buildings are massed as self-shading slabs to the North on the East-West axis to reduce low-angle sun penetration while a vast array of solar panels are located to the South. The solar roof behaves like a leaf with veins that break the solar field into units that provide structural support and transport the collected energy. Beneath lies an urban district with cinemas, restaurants, shops and theatres. The complex is designed to get gold LEED certification. Read the rest of this entry »
First Mobile Opera House in Munich by Coop Himmelb(l)au
The “Pavilion 21” designed by Coop Himmelb(l)au for the 2010 Munich Opera Festival is one of the first mobile opera houses in the world. The project was generated through the parametric analysis of the overlay sound frequencies of “purple Haze” by Jimi Hendrix and “Don Giovanni” by Mozart. The project will be installed at Munich’s Marstallplatz and according to the designers this was a very challenging work in order to achieve excellent acoustics and mobility. The 6,000 sqf pavilion is a cluster of trapezoidal components that are meant to reflect wound waves. Read the rest of this entry »
Andre Kikoski Wins 2010 James Beard Award – The Wright Restaurant
New York-based architect Andre Kikoski has won the James Beard Foundation Award for Outstanding Restaurant Design for his firm’s design of The Wright in the Solomon R. Guggenheim Museum. Kikoski, an emerging young talent, launched his firm only seven years ago. The Wright is a prime example of Kikoski’s work, showing his deft skill with materials, his ability to create a meaningful dialogue between art and architecture, and his finesse in designing a contemporary space inside an iconic structure. Read the rest of this entry »
Biomorphic Lace Hill by Forrest Fulton
Alabama-based architectural firm Forrest Fulton designed a 900,000 sqf building that resembles a mountain in Yerevan, Armenia. The biomorphic building consists of a structural lattice that connects the city and landscape to the project. The hill is covered with regional plants and it is accessible to pedestrians as a leisure park. From the top there are excellent views to Mt. Ararat in Turkey. Read the rest of this entry »
Edgar Street Towers in New York City by IwamotoScott Architecture
IwamotoScott Architecture designed a very innovative set of towers in New York City as part of the Greenwich South design study – commissioned by the Alliance for Downtown New York, and led by Architecture Research Office, Beyer Blinder Belle and Open.
The work was shown in an exhibition, Five Principals For Greenwich South last fall in Lower Manhattan’s Zucotti Park. Architects, artists and designers who contributed work include: Architecture Research Office, Beyer Blinder Belle Coen + Partners, DeWitt Godfrey, IwamotoScott Architecture, Jorge Colombo, Lewis.Tsuramaki.Lewis Architects, Morphosis, OPEN, Rafael Lozano- Hemmer, Transolar Climate Engineering, WORKac. Read the rest of this entry »
Greg Lynn’s Exploration of Architecture in Space
Two projects by Greg Lynn that explore architecture in space in a near future.
New City is an architecturally considered virtual world; it responds to the emergence of social media through the design of a parallel virtual reality in which all of the earth’s inhabitants reside in a single interconnected city.
Completed Danish pavillion for the 2010 Shanghai World Expo by Bjarke Ingels Group
The 2010 Shanghai World Expo is about to open in a couple of days. The majority of the pavilions are ready and expecting around 70 million people during the next months. One of the most publicized structures is the Danish pavilion designed by Bjarke Ingels Group. Since its conceptual stage it received instant praise by architectural critics and the media because of its design simplicity and concept. The building is a bicycle loop with a reflecting pool in the center. The Danish national symbol, the statue of the Little Mermaid, will be on display during the exhinition. Read the rest of this entry »

