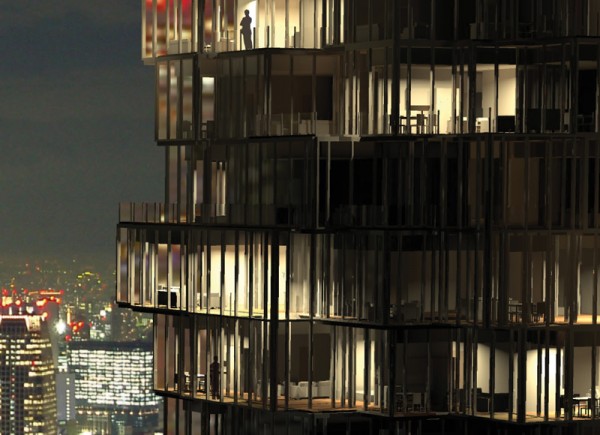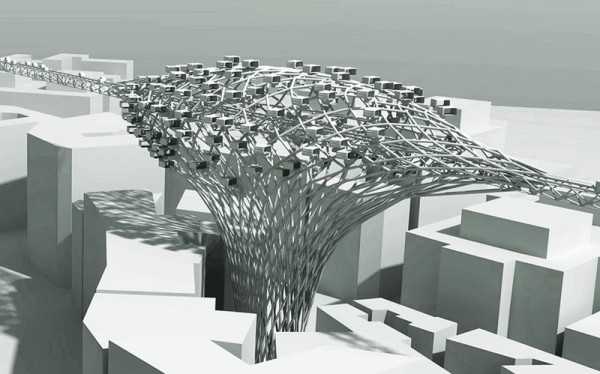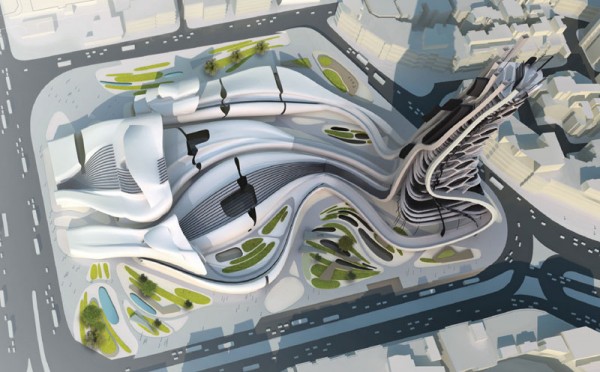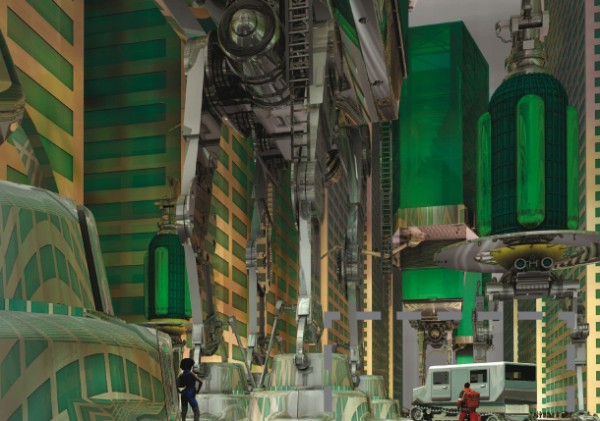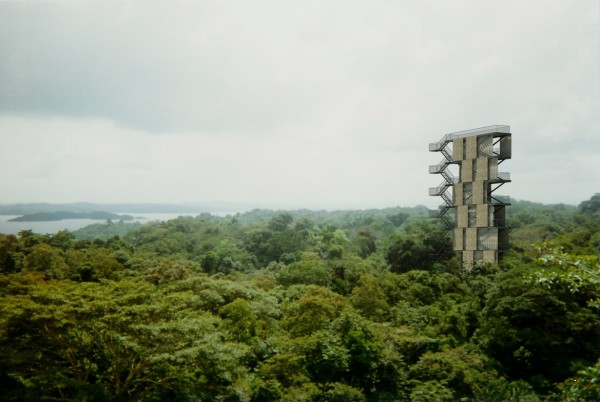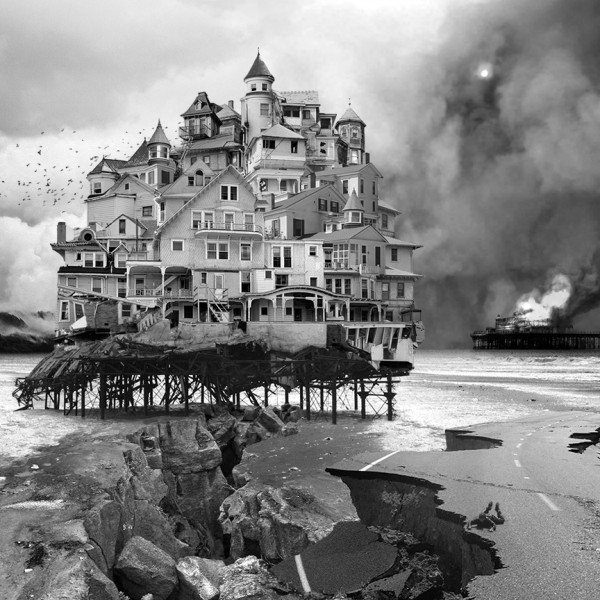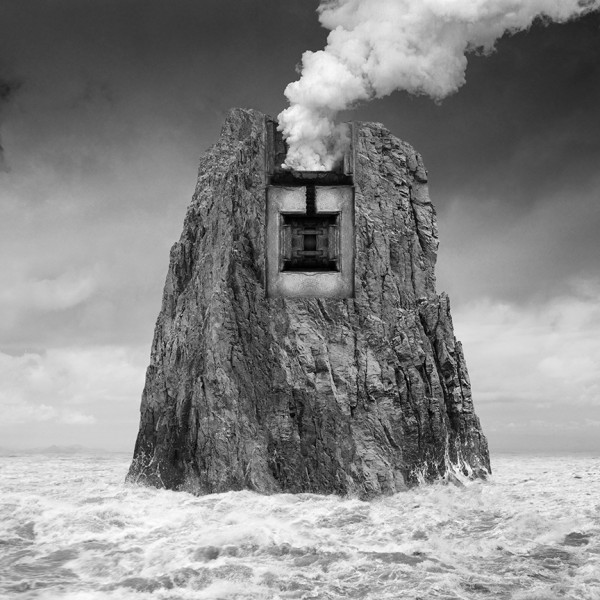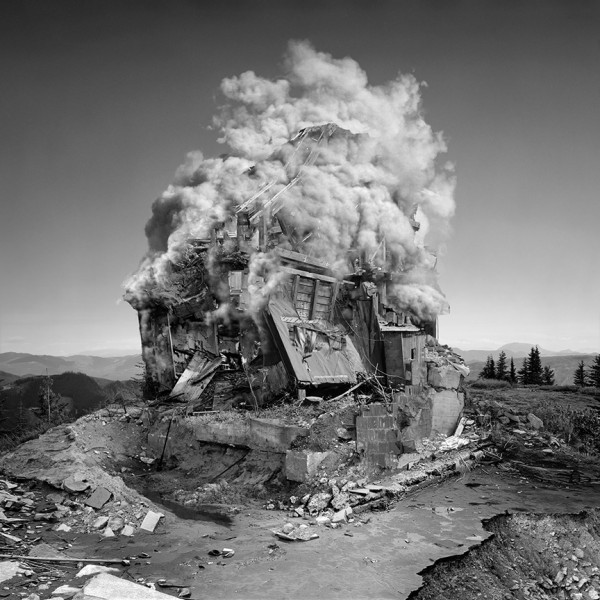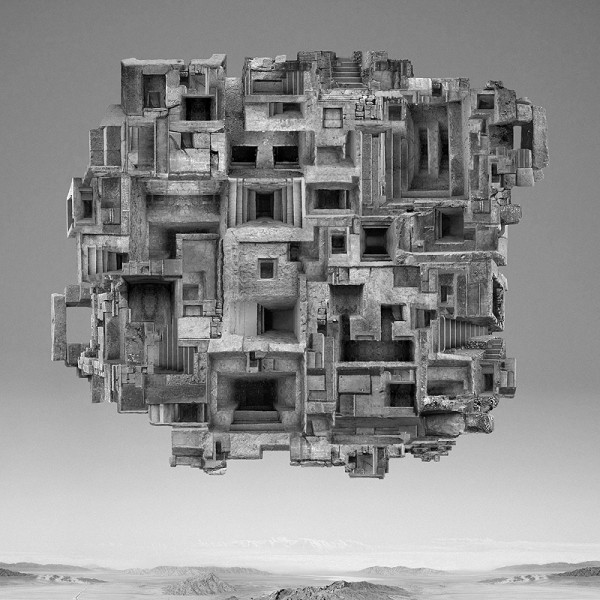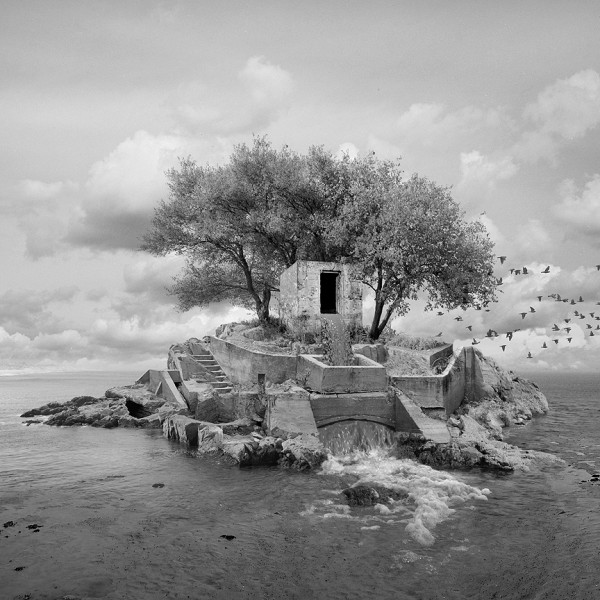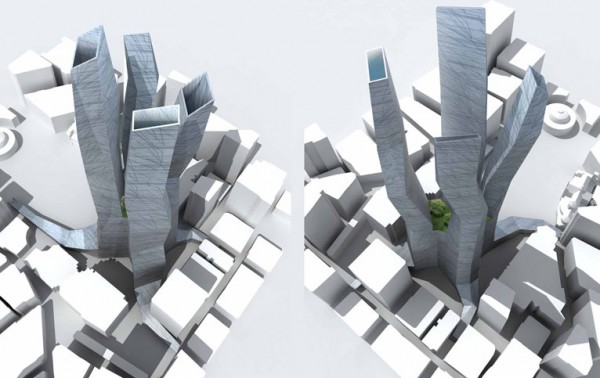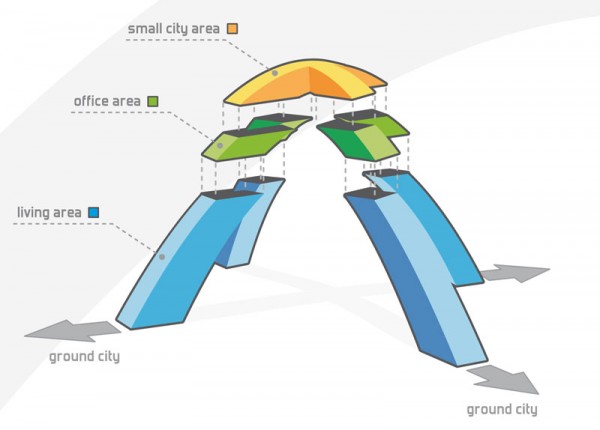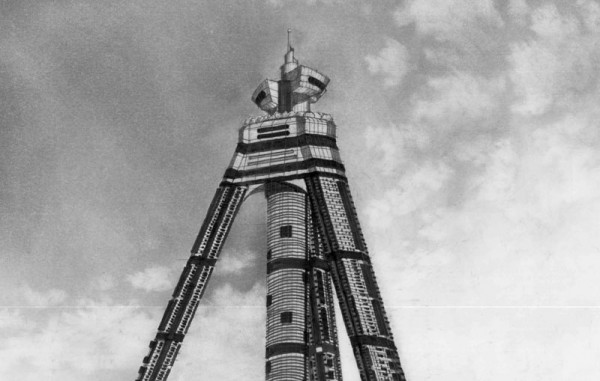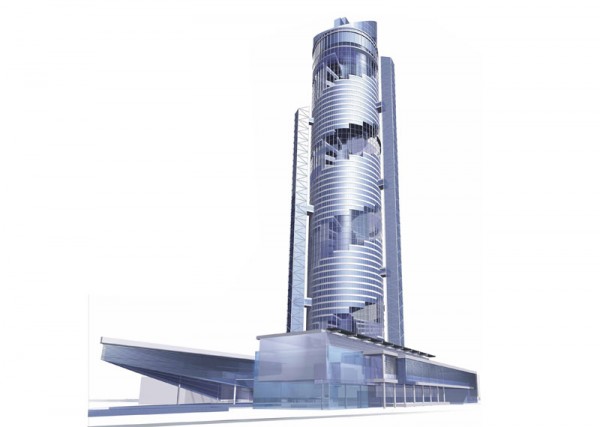Special Mention
2010 Skyscraper Competition
Thomas Favre-Bulle, Mathieu Hefti, Simon Potier
Switzerland
An interactive engine for the design of reactive architecture.
Many skyscraper projects are pixelated stacks of boxes. Typological Organizer is a robust architectural ‘engine’ that refers to such projects but also adds both complexity handling and real-time reactivity capability. The engine does this by setting up an automated process of spatialization driven by internal typological parameters and external environmental factors.
Topologies
For the specific purpose of this project, we chose to work on a purely housing program, but the process can be easily expanded to other program types, such as offices or commercial. The housing types are described as topological networks, with geometrical dimensions and formalized qualities. Each functional room (could be foyer, bedroom, great room, etc.) is a node in the network with specific given dimensions and desirable circulation connections. Each one can also be given qualitative connections to the exterior, like orientation sensitivity, wet connection to core or terrace adjunction.
Spatialization
The spatialization of the thus typologically-defined network uses a dynamic particle/spring physical simulation. A Java library has been specifically written for the purpose of the project, integrating open source content in the matter of physical simulation. Read the rest of this entry »

