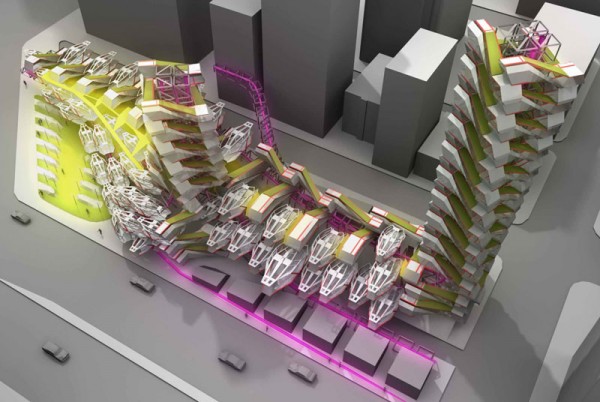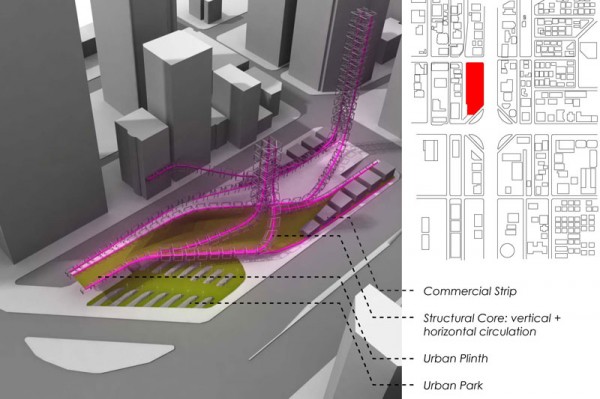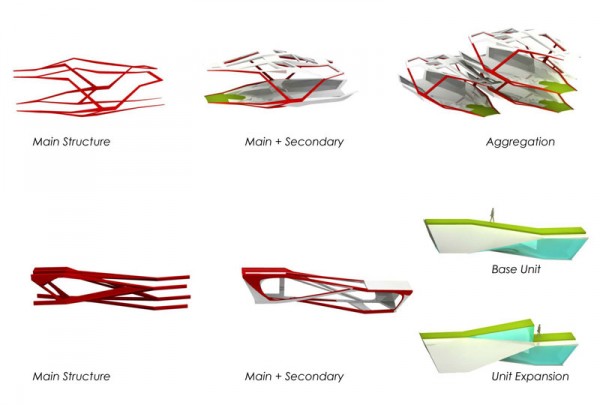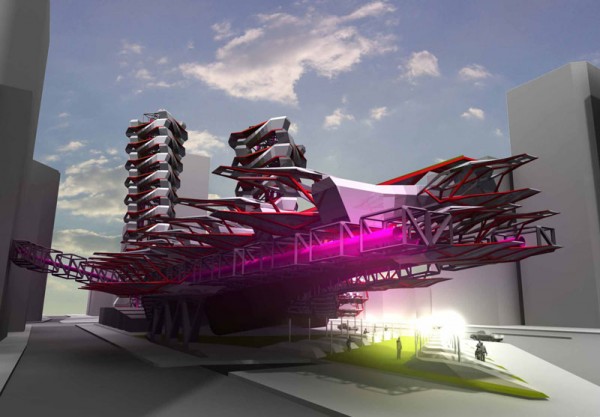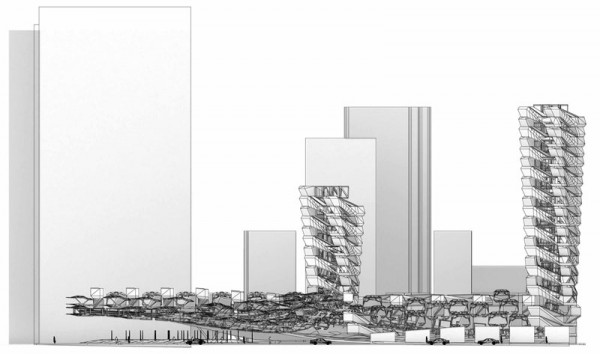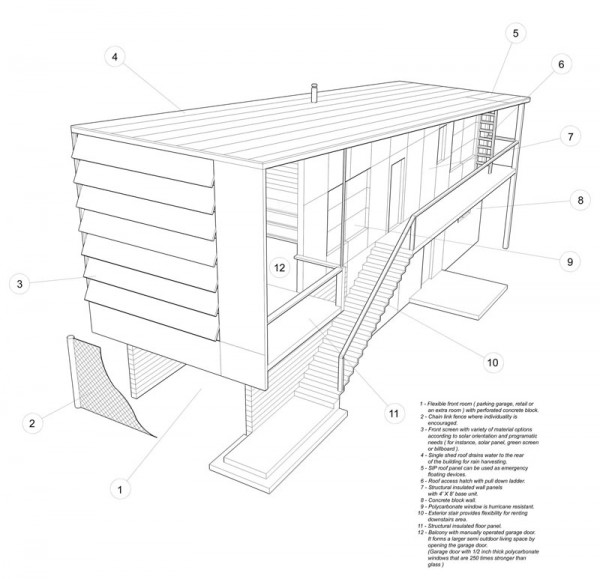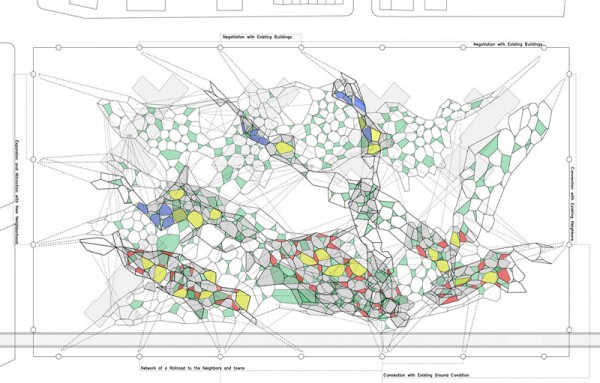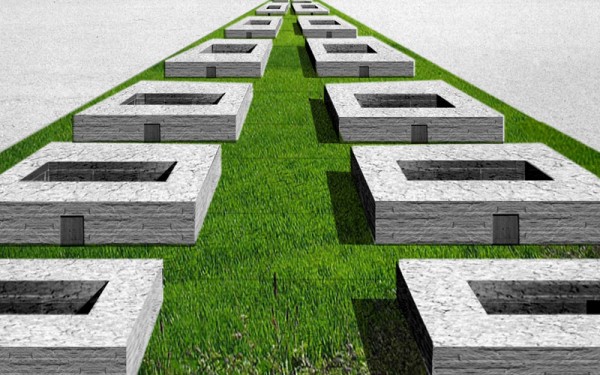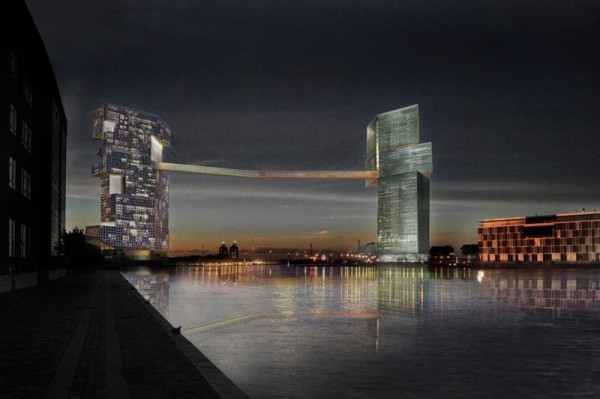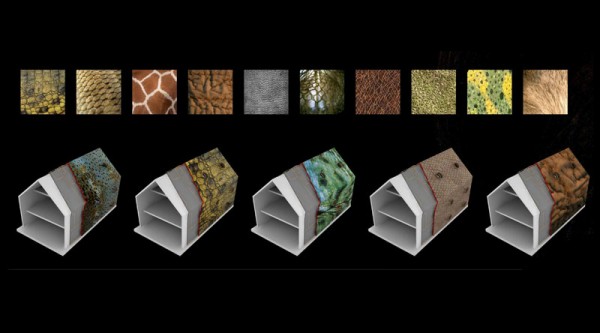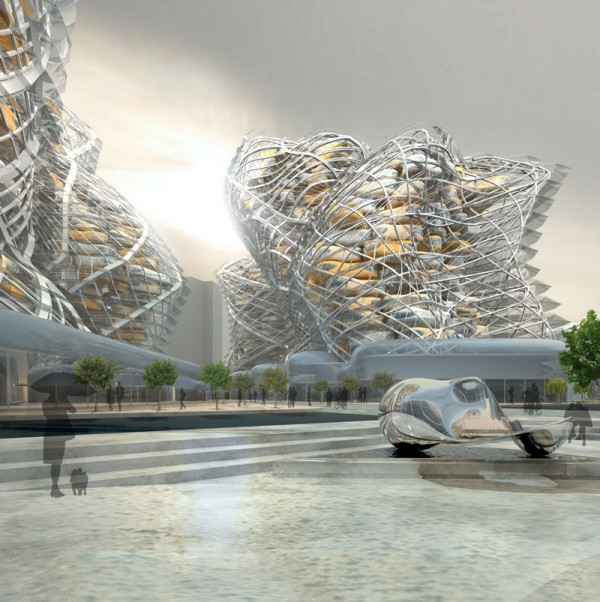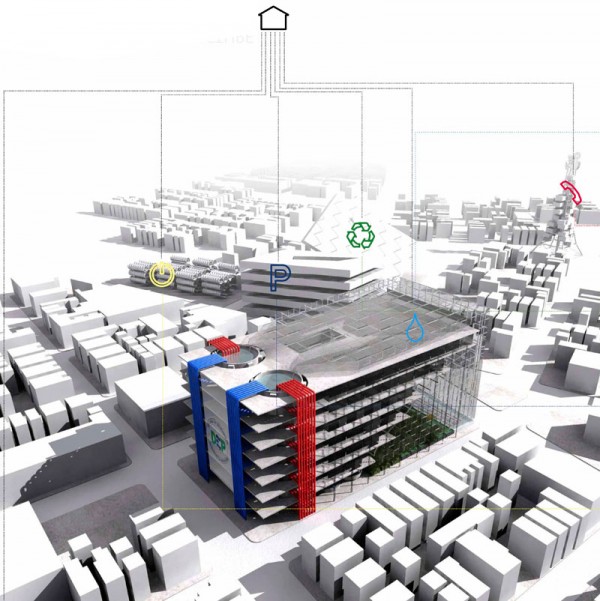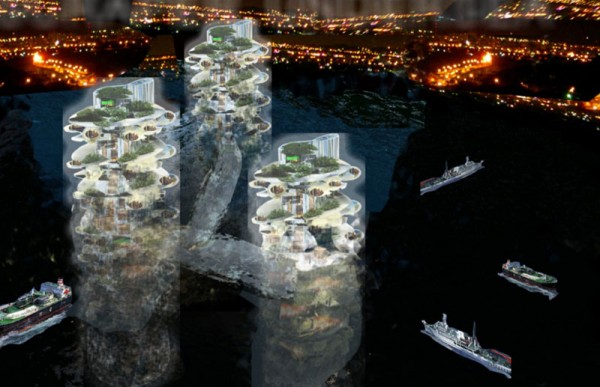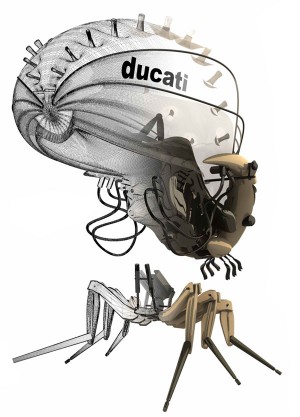Special Mention – 2007 Housing Competition
Project by: Geoffrey Elander, Sang Duk Mo
Hybrid Evolutionary Lifestyles
Accumulation Strategy
This is a community which will grow over time according to market demand. It is not a commercial tower, nor a residential tower, but a constant evolution of both. Central cores define a point of departure for the housing units to attach to and define circulation paths across the building. This system enables development over time and provides an elongated view of the site.
Site Strategy
The surrounding context is defined mostly by large residential and commercial towers which are outlined by areas of industrial and low-rise housing. In response to these conditions two main gestures define the organization of the building throughout the site:
1. Continuation of the density along the main corridor of the towers and creation of an open public space or urban plinth at the main intersection.
2. The height of the new development references the adjacent towers to provide visual continuity between the new construction and the existing buildings.
Structural Strategy
To support the prolonged growth of the new development, the vertical and horizontal circulations are used as structural cores in which the housing and commercial units attach to with their own secondary structure.
Unit Strategy
Two housing units were designed for single individuals and families. The family unit has the ability to expand with an additional module. Temporal units can be rented and placed for a few days or weeks at a time.

