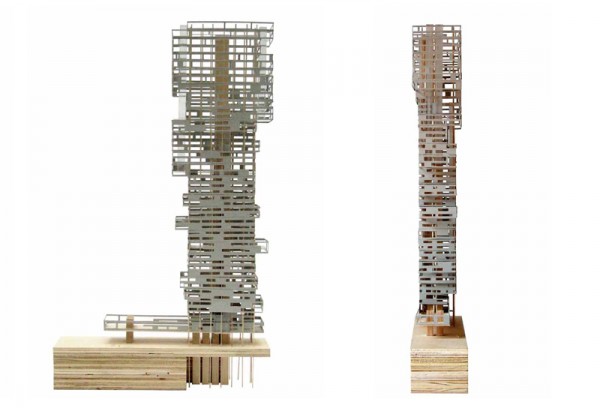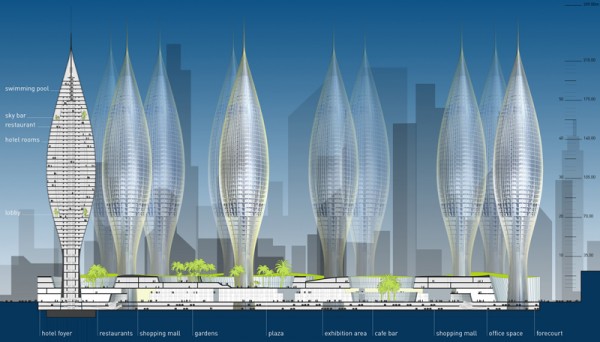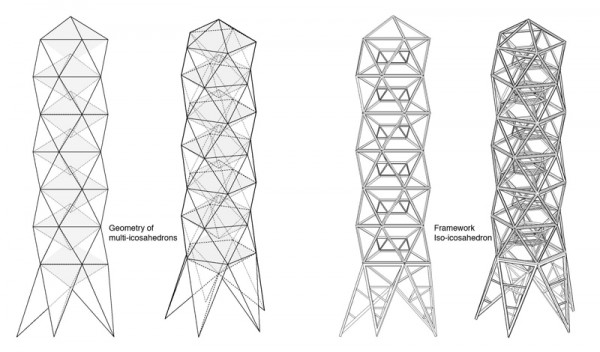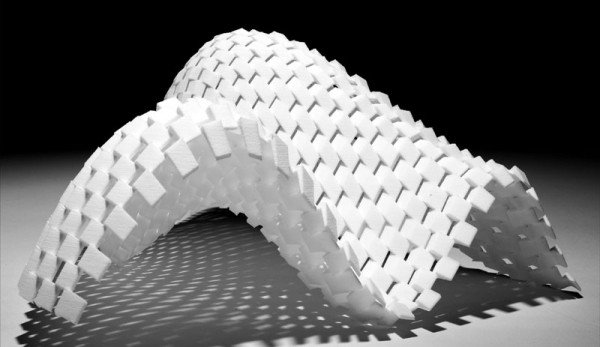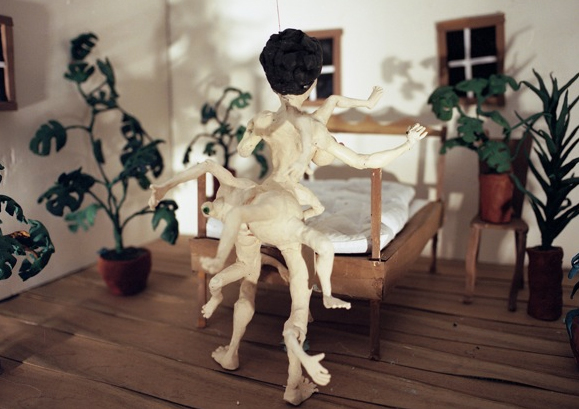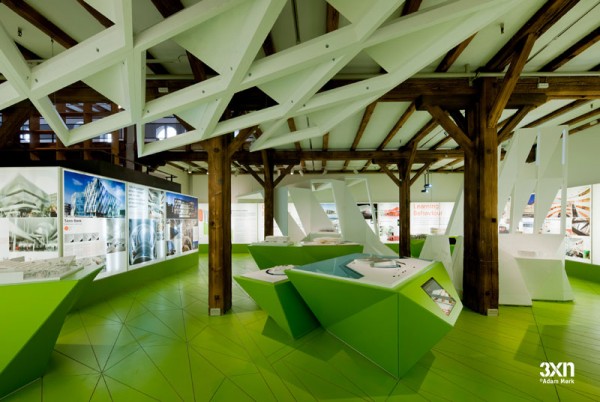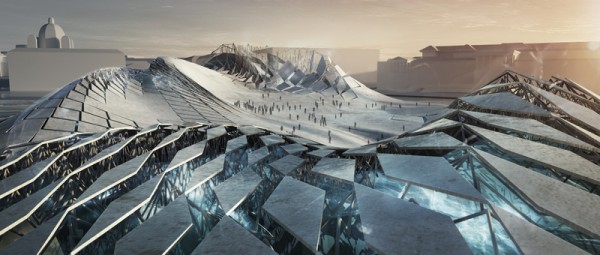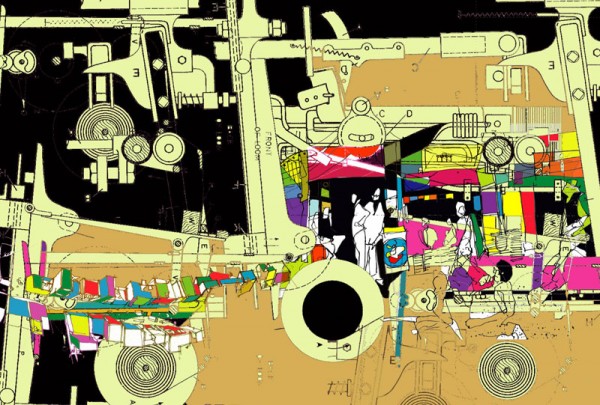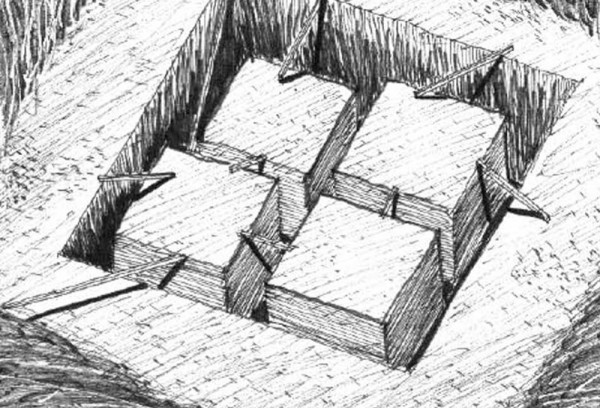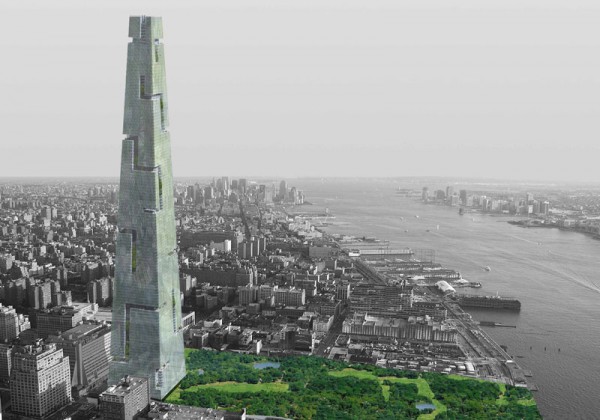Project submitted to the 2006 Skyscraper Competition
Designed by: Michael Kross
Skyscrapers in New York and Chicago have evolved to allow sunlight to penetrate their crowded streets. Their stepped profiles are a logical response to the local climate and zoning restrictions. This project proposes a skyscraper suited for hot weather cities like Houston, Texas. The shape of the building has been inverted to maximize shadow areas for streets and for the skyscraper itself. Read the rest of this entry »

