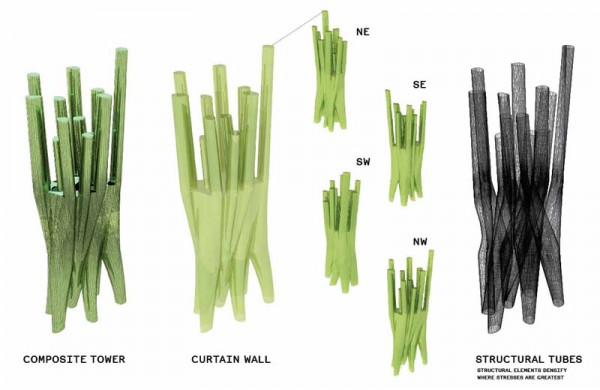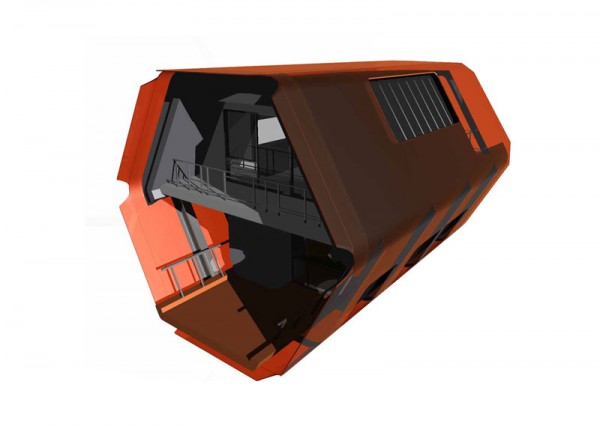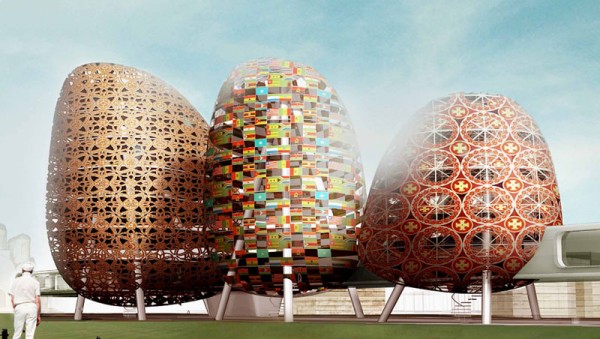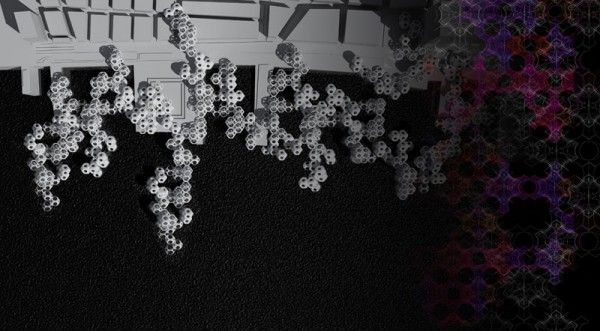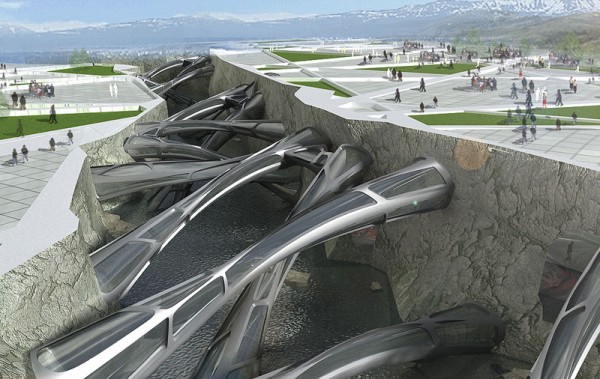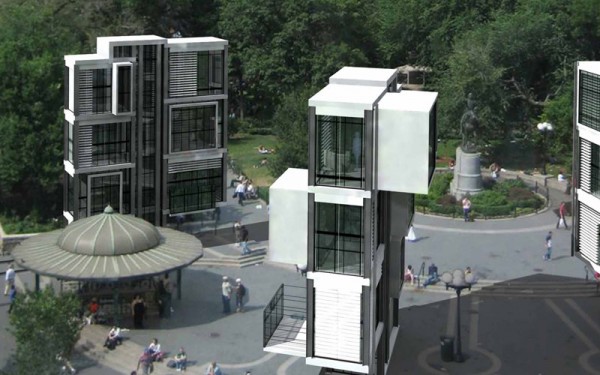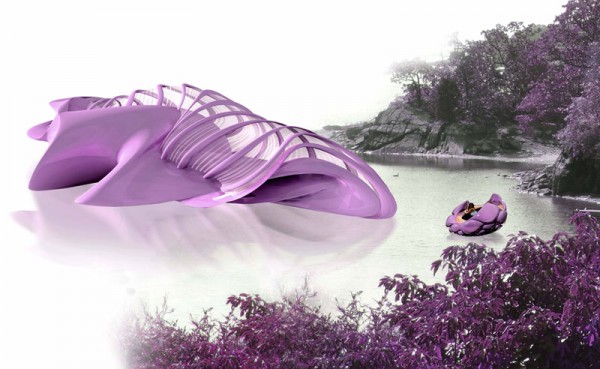Special Mention – 2007 Housing Competition
Project by: Ted Porter, Ted Sheridan, Meri Tepper, Ian Roll
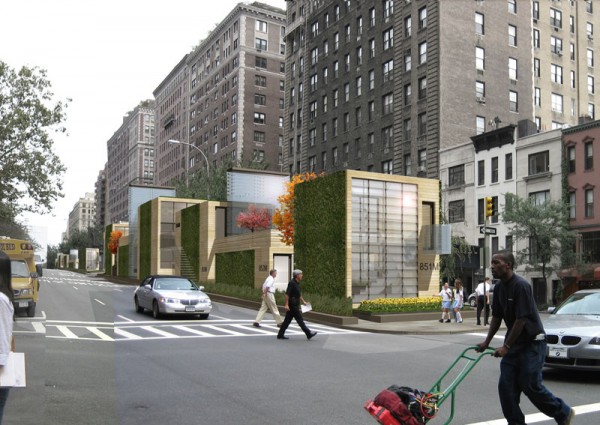
In 1924 the Harlem Railroad covered the train viaduct extending from 48th to 96th Streets. The resulting median is maintained as a generic green space, financed with contributions from high-income residents along Park Avenue. Median Income Housing (MIH) proposes a much-needed alternative use for this space while maintaining its green nature.
As of the 2000 census there are 3,021,538 household units in New York City with a median income of $38,293. Current zoning guidelines encourage residential developments that combine 80% market rate units with 20% qualifying income units. This project proposes to remedy the current imbalance of Park Avenue housing by adding units for median income users. With 6 to 10 units per block there is the potential to house over 960 middle and lower income residents in apartments ranging from 400 to 800 square feet. Read the rest of this entry »


