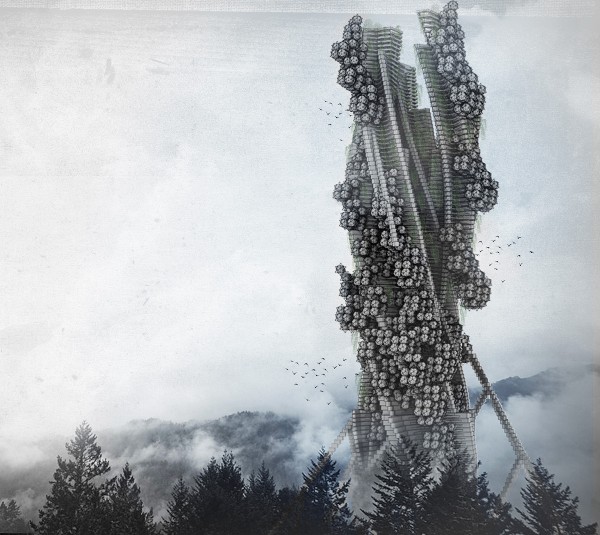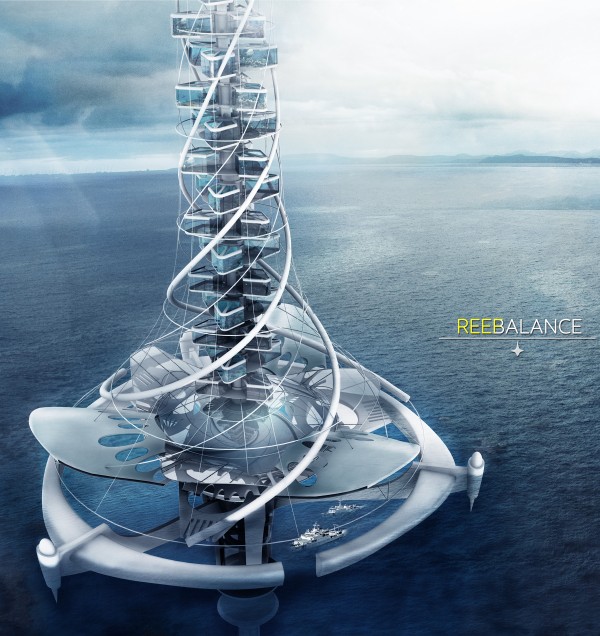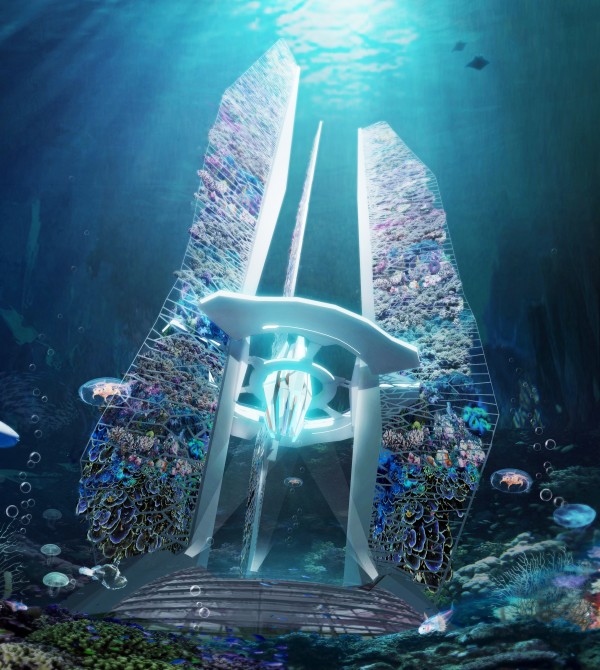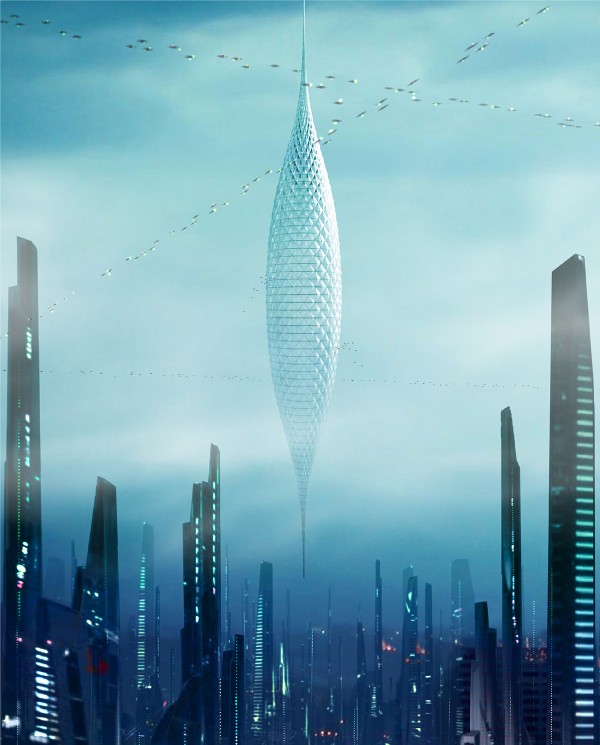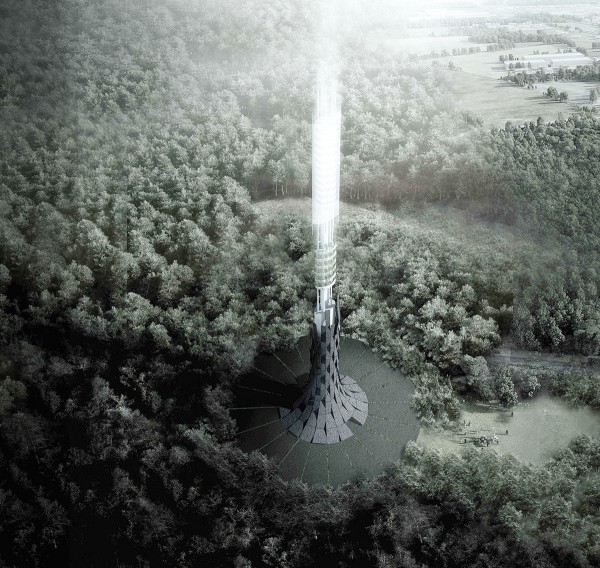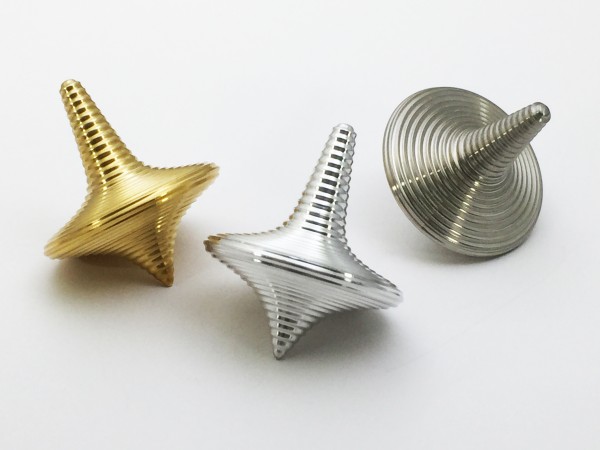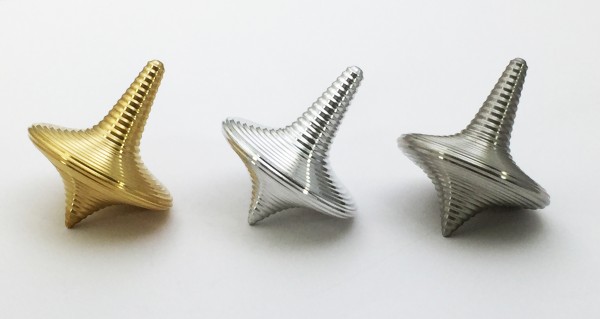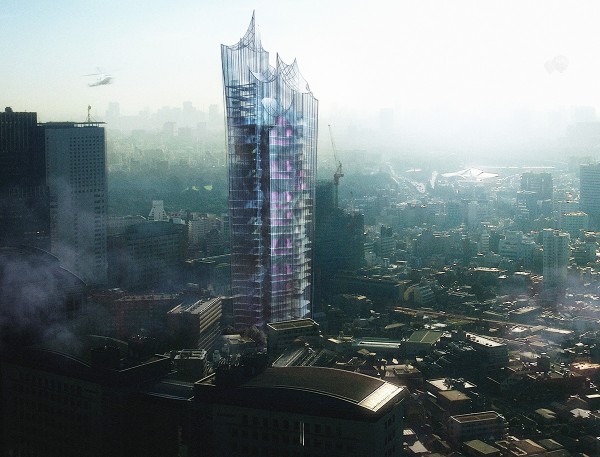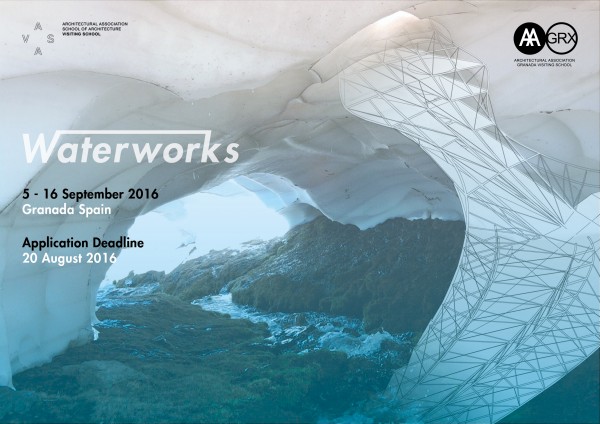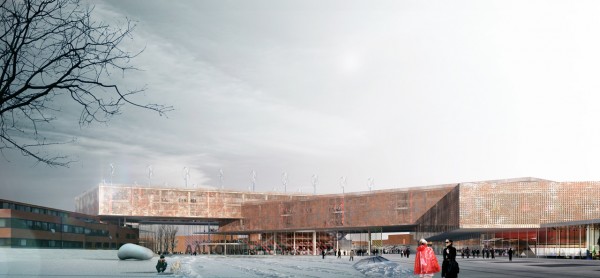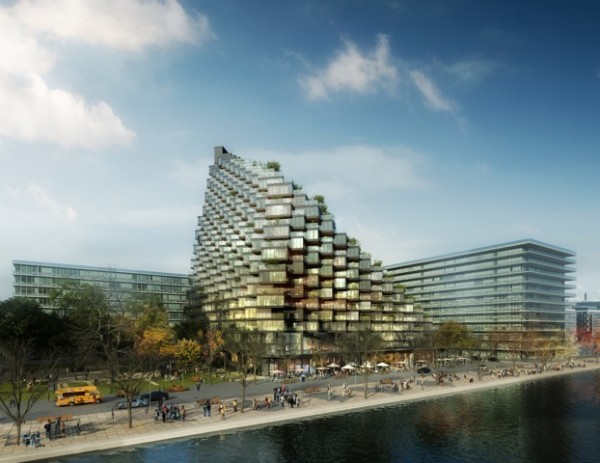Editor’s Choice
2016 Skyscraper Competition
Alessa Engalan
Philippines
The Philippines is a catch-basin of natural disasters, specifically typhoons. At least 20 tropical storms enter the country’s area of responsibility with more than half of them making landfall. Typhoons are only one of the few natural and manmade disasters that threaten the country’s people and natural resources every year.
The “Rebirth Tower” set in Corregidor Island provides the people with the safety and self-sustaining lifestyle that they will need. Derived from the structural analogue of the human DNA, this building is designed to become the country’s last line of defense as well as house the possibly last remaining strand of the human race. Equipped with dodecahedrons as modules and the building skin as the railing guide for the different modules as they move around different areas of the building, the rebirth tower is designed to function in three (3) different phases:
Phase 1
The tower functions as an emergency response unit to certain areas affected by the disaster. The farm grows natural food inside the modules equipped with modular hydroponic systems, which is transported to the factory and processed into MREs, after that it is taken into the logistics area and eventually to certain high priority areas to reduce the country’s reliance on the relief efforts of other nations.
Phase 2
During the second phase, civilization collapse has occurred and humanity needs to retreat and defend themselves. The modules are transformed into living spaces that are equipped with different panels that suit each of the functions of the different panels. Such modules are now more densely clustered based on the number of families/users that will inhabit each.
Phase 3
The third phase defines a new civilization, once the worst has died down, man will want to inhabit the earth again. The modules are not fitted to deploy which terrain will suit life the most. The lower panels are fitted with legs that are designed to latch onto any surface. The main core within the module now protrudes to the floor natural floor line which drills and latches itself below the ground.
An off-grid self-sustaining testimony to the human race, the “Rebirth” tower takes into account the laws of how the universe, specifically how nature works through microbiology and scale it to tailor the survival of the human race. As Peter Drucker once said, “The best way to predict the future is to create it.” Read the rest of this entry »

