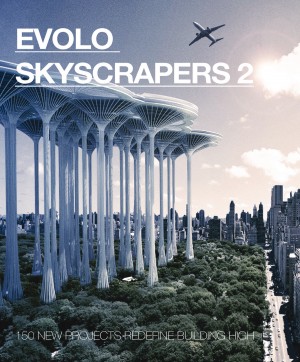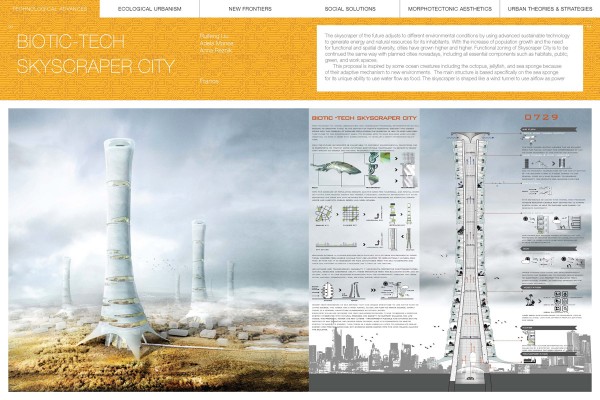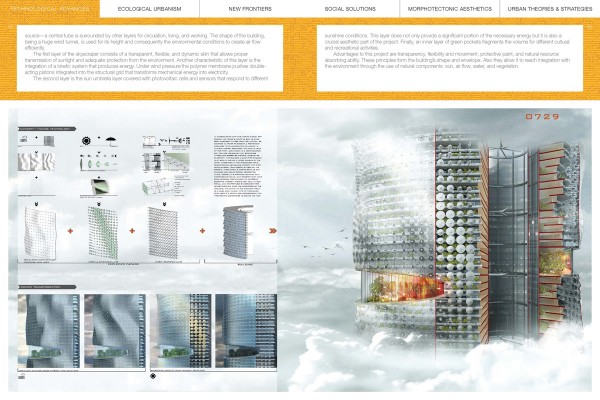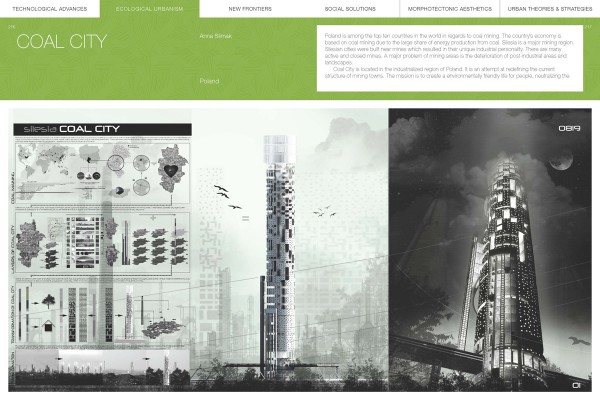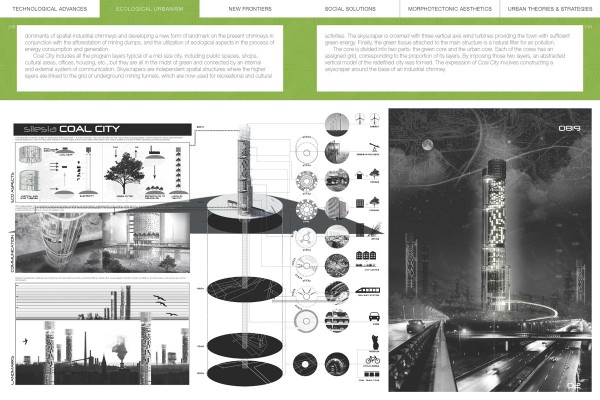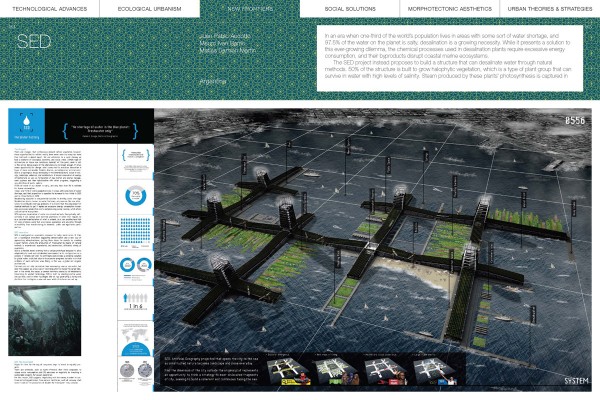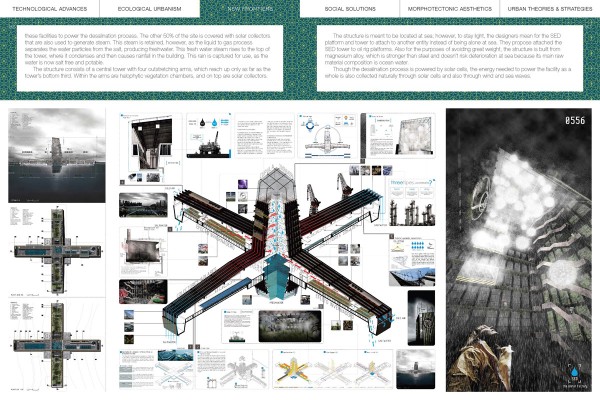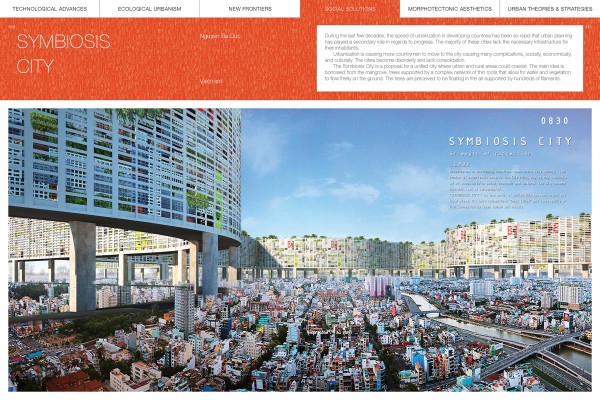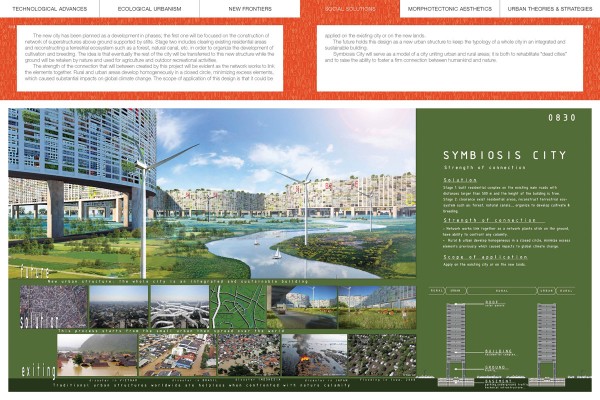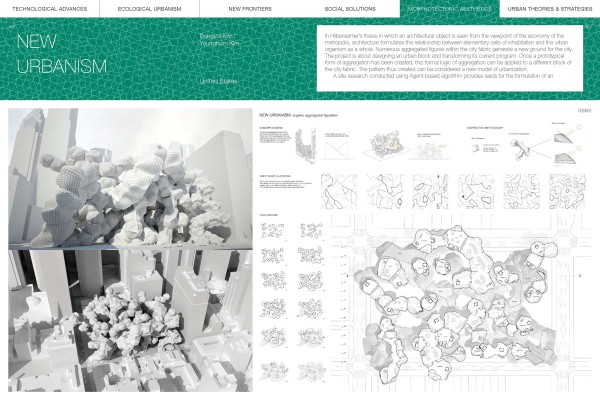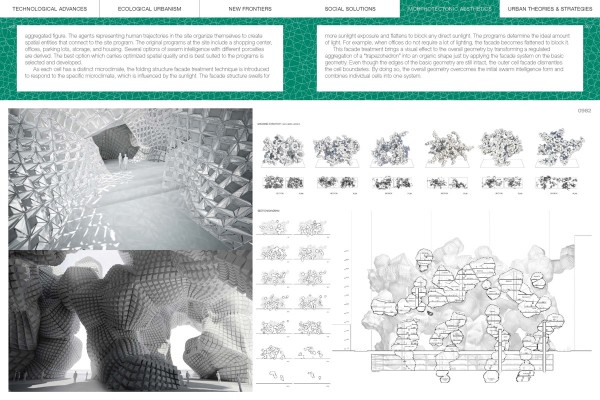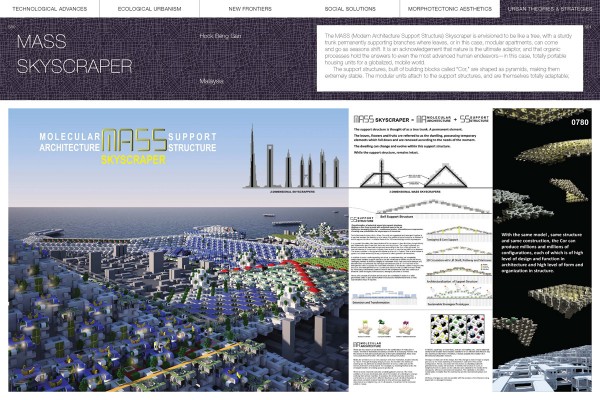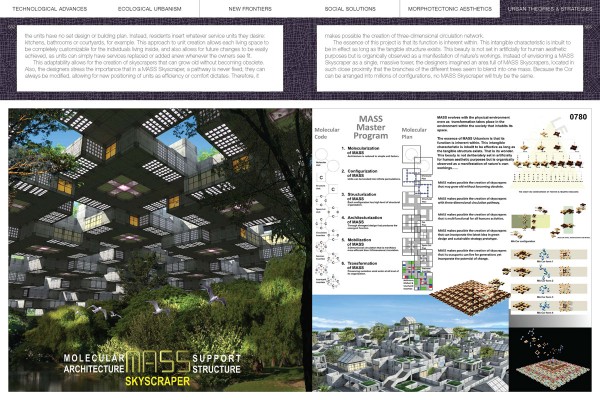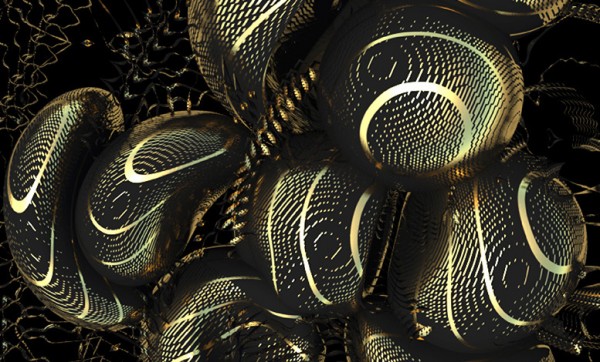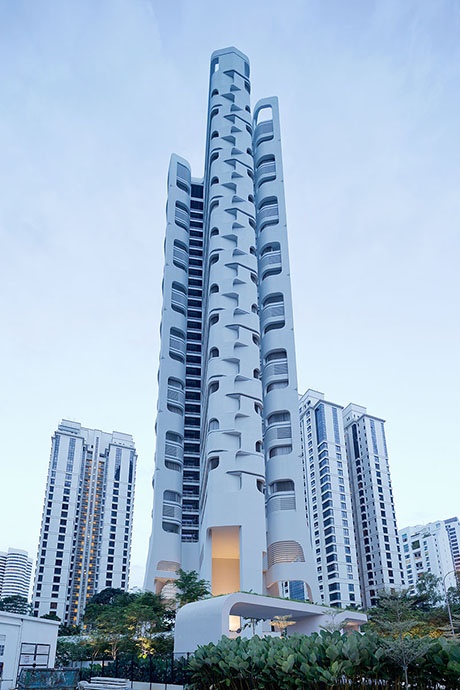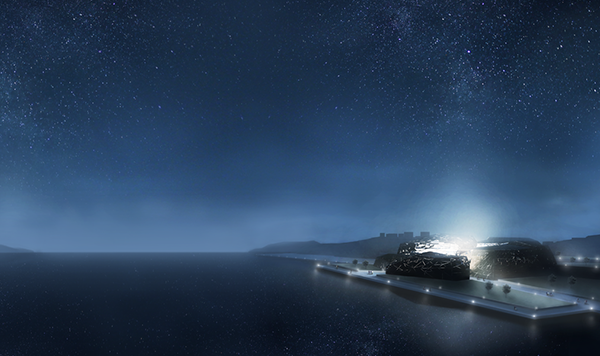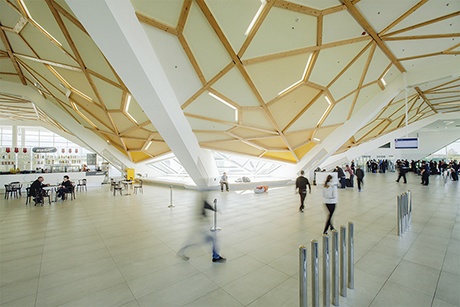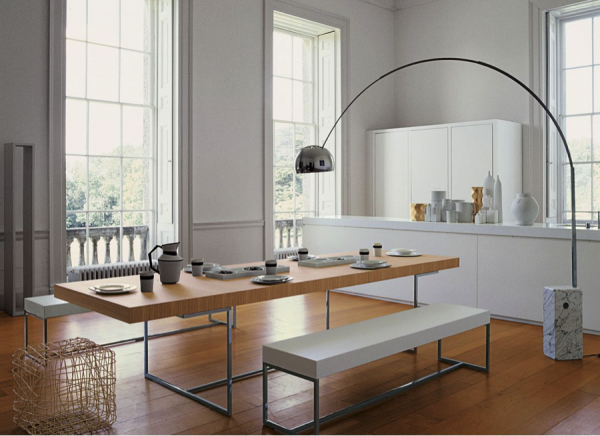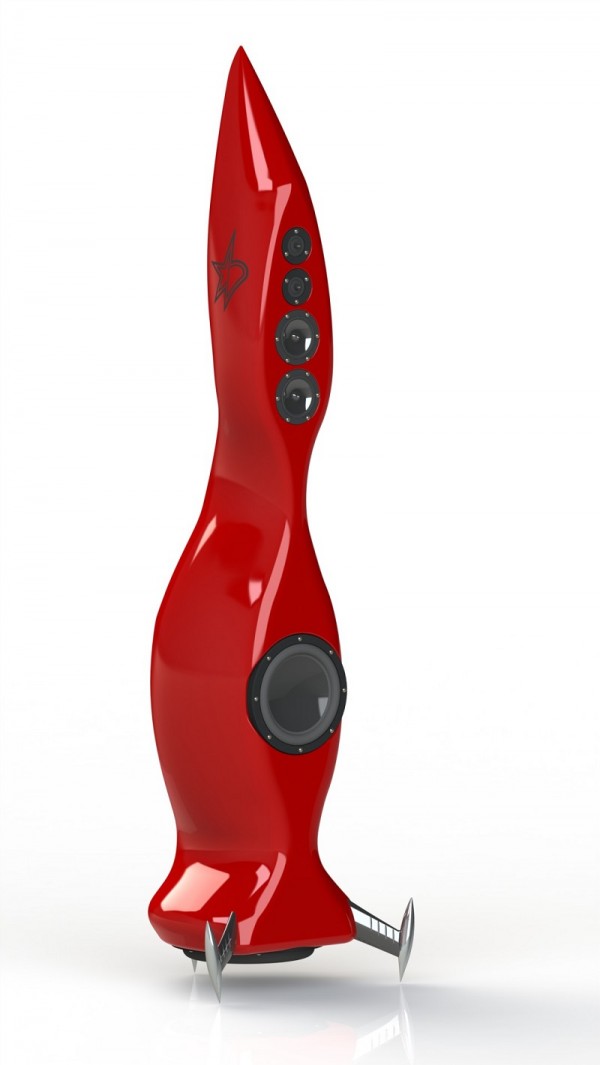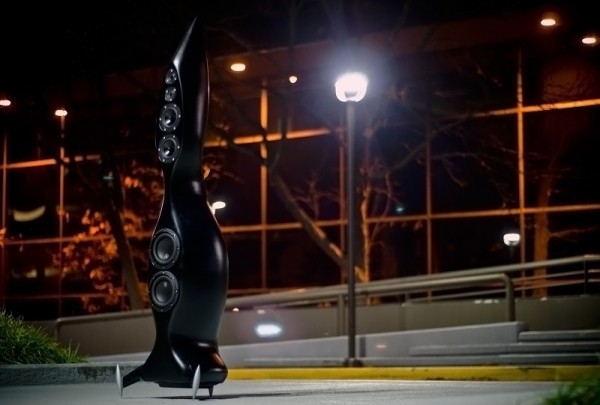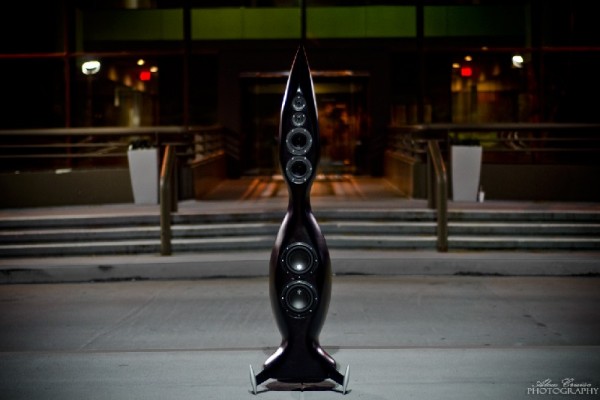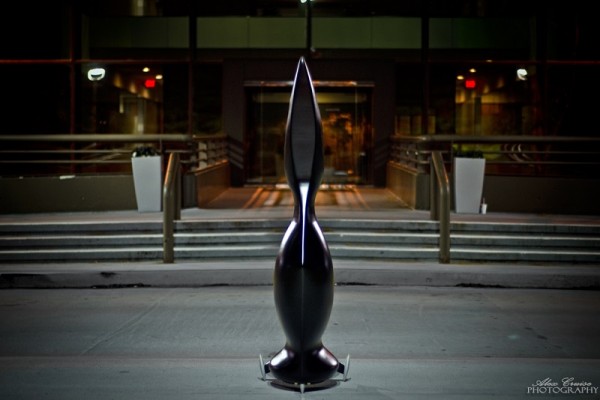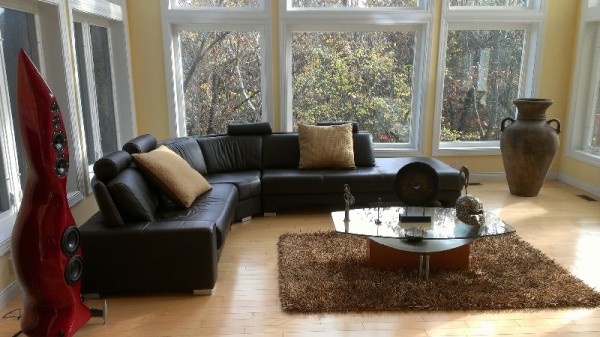(IN)FORMAL L.A.: The Space Of Politics
Victor J. Jones
Perfect Bound
136 pages
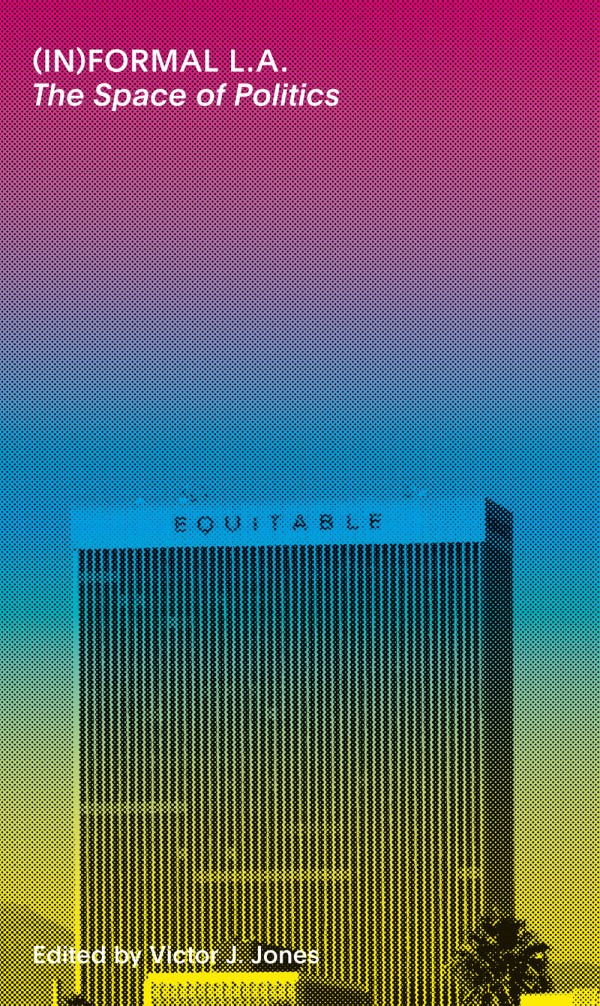
(IN)formal LA: The Space of Politics
Often portrayed as a confluence of cars and movies, this book traces another course to uncover Los Angeles’ primal sources of creation – land and opportunity. Within the endless sprawl there reside flurries of uncodified spatial configurations that no high-definition map or satellite image can accurately capture nor present. (IN)formal LA explores a range of unique spatial practices and pedagogies through the lens of politics in Los Angeles. While this book articulates growing skepticism in current design discourse and education, it also provides a spatial awareness that is culturally rooted, socially responsive and vitally connected to the city. Composed of essays, photos, projects and interviews, (IN)formal LA embraces the quirky, celebrates the wide and embellishes the close range to expose the complex social organizations within this contemporary urban network. (IN)formal LA serves as both a textbook for classes in art and architecture, urban design, planning and theory in addition to responding to the increasing interest in the study of Los Angeles by scholars in other fields. The book provides an extended overview of the range and variety of urban issues that are critical to understanding present-day Los Angeles.
“As hard as it is to wrap the mind around the urban mosh pit known as Los Angeles, it is always comforting to think someone has given a knowing push toward deciphering its DNA. Victor Jones’s compilation of critical essays and native observations does just that. Every L.A. explorer needs a copy in his or her back pocket.” — Craig Hodgetts, partner of Hodgetts+Fung and professor of architecture, University of California, Los Angeles
“What form will the contemporary city, with all its fugitive qualities, continue to take? This book, with Los Angeles as the backdrop, tackles the question head on, adding ideas and dimension that will be relevant to the debates concerning all emerging cities.” — Michael Maltzan, principal of MMA and architect of Innercity Arts, Los Angeles
“The studio at the heart of this book, and the essays that circle around it, show how architectural practice and pedagogy can open up a space of possibility for more democratic and just forms of political life to emerge if we are willing to embrace and build upon their fragile yet persistent reverberations.” — Aron Vinegar, Director of Art History and Visual Culture, University of Exeter, UK and author of I AM A MONUMENT: On Learning from Las Vegas
Victor J. Jones is assistant professor of architecture at the University of Southern California. His research lies at the intersection of architecture, infrastructure and community building within cities.
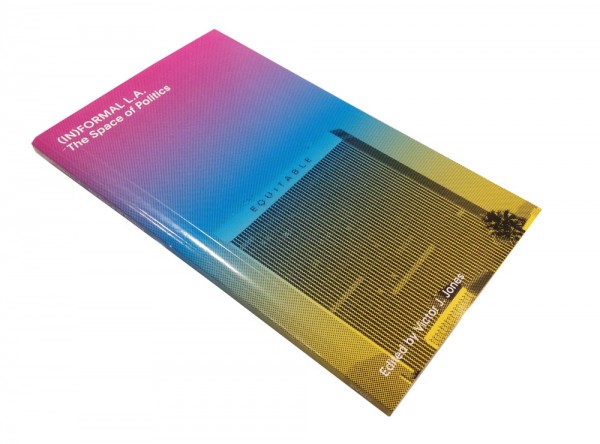
(IN)fotmal LA: The Space of Politics
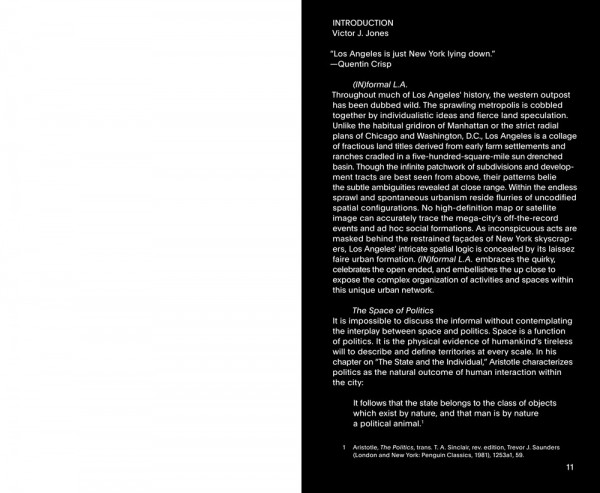
(IN)formal LA: The Space of Politics
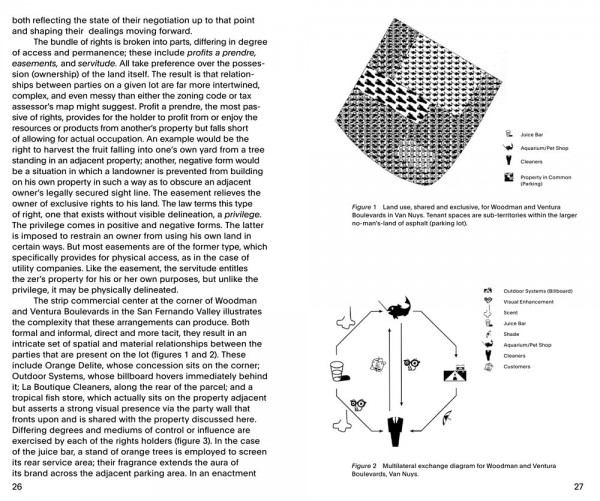
(IN)formal LA: The Space of Politics

(IN)formal LA: The Space of Politics
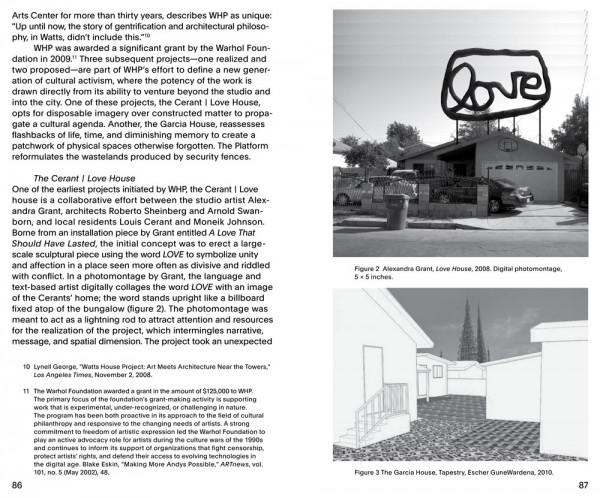
(IN)formal LA: The Space of Politics
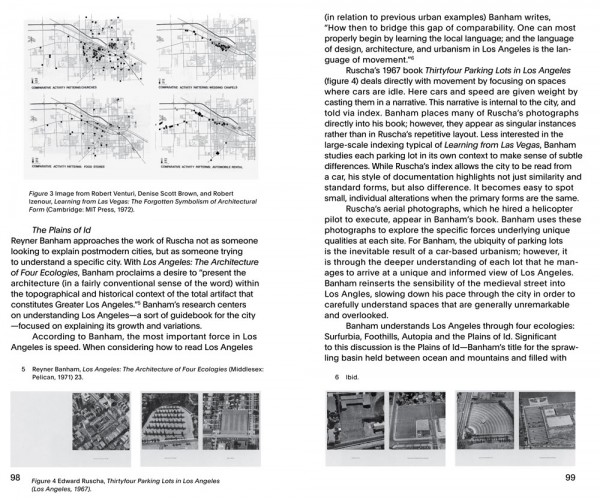
(IN)formal LA: The Space of Politics

