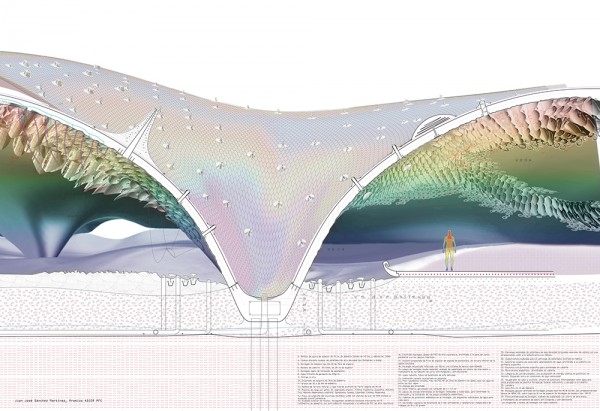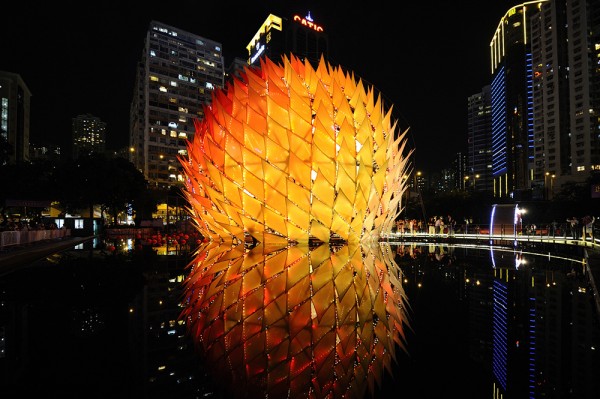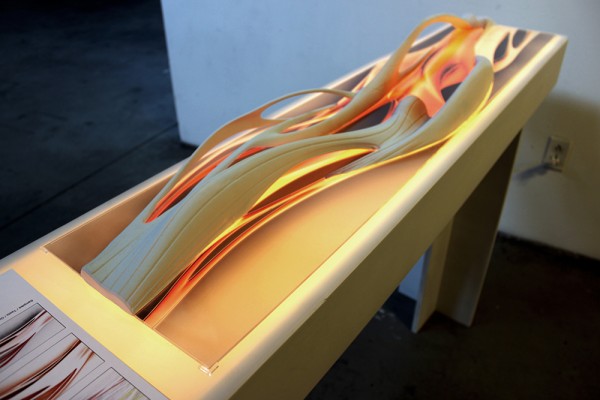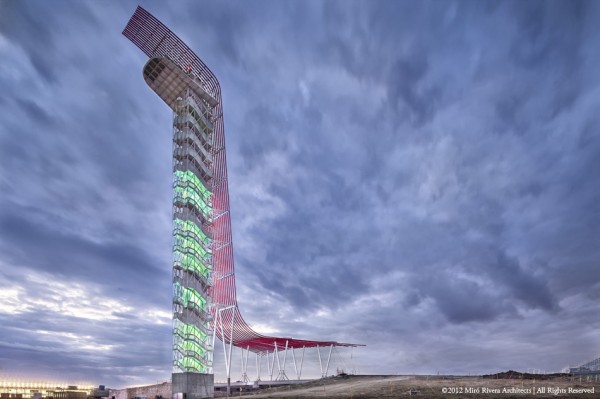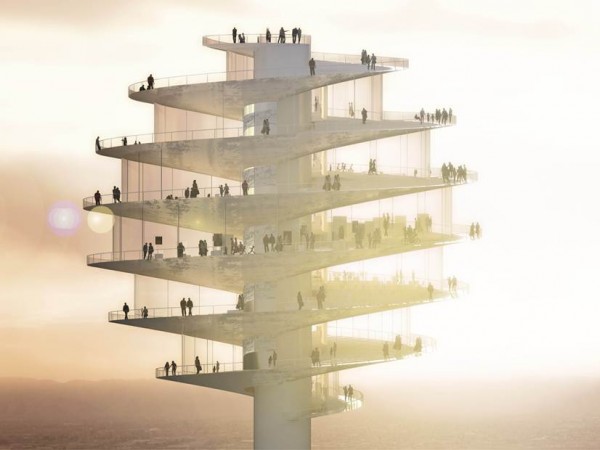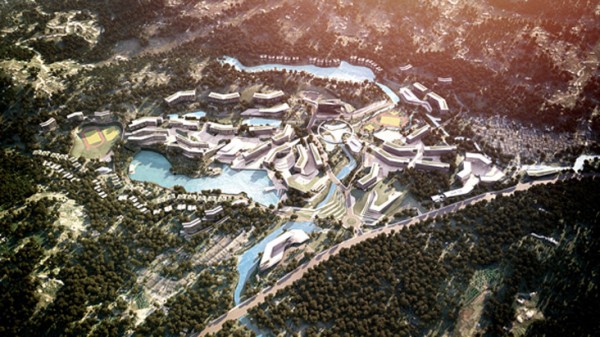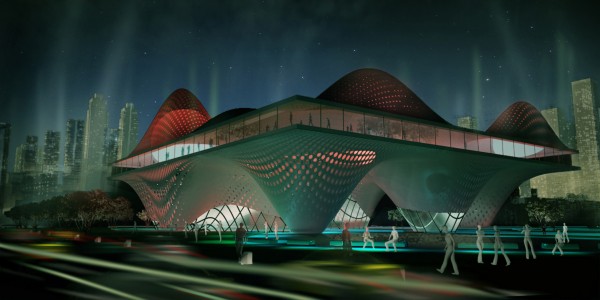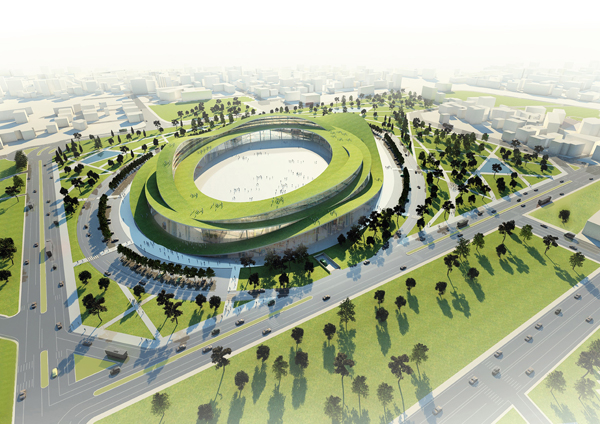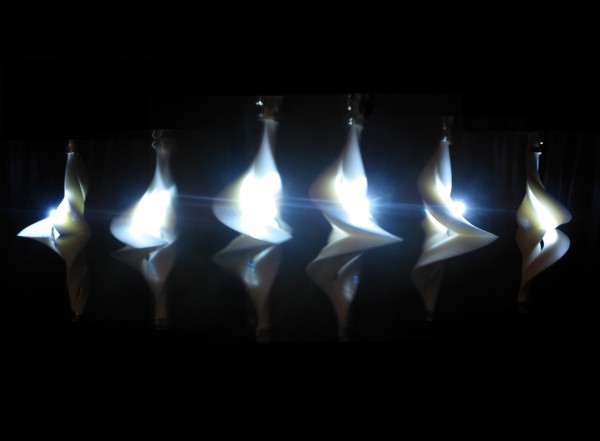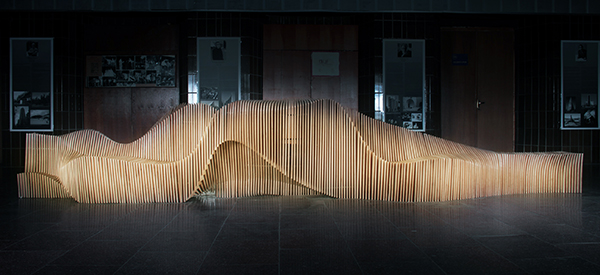This project designed by Juan Jose Sanchez Martinez from the European University of Madrid is a proposition for a subaquatic archeological park of Yenikapi, Istanbul. The grounds of a forgotten harbor for more than 16 centuries restructured into a subaquatic museum transited through a hammam. We face the preservation by the evolution of a new cultural tourism where history and body create an emphatic bond. The project folds with the exterior, it flows towards the landscape, not imitating its forms but its evolutionary process. Read the rest of this entry »
Re-imagining the Traditional Chinese Lantern as an Event Pavilion
The Golden Moon designed by Kristof Crolla and Adam Fingurt revisits the concept of a Chinese lantern and makes a direct link to the legend of Chang’e, the Moon Goddess of Immortality – two elements strongly associated with the Mid-Autumn Festival. According to the romantic story Chang’e lives on the moon, away from her husband Houyi who lives on earth. The couple can only meet on the night of the Mid-Autumn Festival when the moon is at its fullest and most beautiful. To symbolise the passionate love burning between the reunited couple that day, the 6-storey-high, spherical spherical moon lantern is clad with abstracted flames in fiery colours and patterns. The lantern is placed in a reflection pool and is made large enough for up to 150 people to enter and be fully immersed in the sound and light experience.
Traditional materials for making lanterns, such as translucent fabric, metal wire and bamboo, have been translated to a large scale. A light-weight steel geodesic dome forms the pavilion’s primary structure and is the basis for a computer-generated grid wrapped around it. This grid is materialised through a secondary structure from bamboo. For this, Hong Kong’s traditional bamboo scaffolding techniques were used – a high-speed, instinctive way of building scaffoldings for e.g. the city’s many skyscrapers. This highly intuitive and imprecise craft was merged with exact digital design technology to accurately install and bend the bamboo sticks into a grid wrapping the steel dome. This grid was then clad with stretch fabric flames, all lit up by animated LED lights. Read the rest of this entry »
DrawDEL Strands: An Experiment in the Oscillation of Materiality
DrawDEL Strands designed by Nikita Troufanov and Gonzalo Padilla is an experiment in the oscillation of materiality—layering information sets and shifting focus, materialized as part drawing part model.
In this hybridized 2d and 3d presentation neither mode of communication can stand without the other. It is an artifact to push the modality of fabrication not only for presentation but for its use as a design tool. Read the rest of this entry »
United States Grand Prix Architecture in Austin, TX / Miro-Rivera Architects
Austin-based Miró Rivera Architects are the designers of the signature buildings at the Circuit of The Americas, the first purpose-built Formula 1 Grand Prix™ facility in the United States. The architectural features of this new world-class motorsports and entertainment venue include the Grand Plaza, the 6,500-seat Tower Amphitheater, the Main Grandstand, a 251-foot tall Observation Tower, ticketing buildings, concession areas and two bridges over the track. As the designers of the main public spaces and buildings around the 3.4-mile track, Miró Rivera Architects are responsible for the aesthetic and much of the experiential qualities of the site. Circuit of The Americas hosted its first major event, the 2012 Formula 1 United States Grand Prix, November 16-18, 2012.
The main architectural language of the facility evokes the precision, dynamism and performance-driven design of racecars. It is also visually stimulating, incorporating banners, billboards and bold graphics. The architects bring their innovative approach to the structural systems: rather than being concealed behind a building’s façade they are articulated and become significant parts of the design. An architectural theme reoccurring throughout the site is the use of red steel tubes. The tubes cascade down the side of the Observation Tower to form a canopy for the Amphitheater stage and also frame the Main Grandstand. Evocative of sports cars and movement, this element ties the structures together creating a consistent visual experience.
The Observation Tower serves as the centerpiece of the complex, which rises over the racetrack offering sweeping views of the entire venue, downtown Austin and the nearby Hill Country. The tower, a dramatic backdrop to the Amphitheater, provides a visual end to the Grand Plaza and also serves as a reference point for spectators throughout the site. Its observation platform at the top can hold up to 75 people and features glass railings and a glass floor. Read the rest of this entry »
Phoenix Unveils New Observation Tower / BIG
Located in downtown Phoenix, the 70,000 sf Observation Tower shall add a significant structure to the Phoenix skyline from which to enjoy the city’s spectacular views of the surrounding mountain ranges and dramatic sunsets. Phoenix-based developer Novawest, commissioned the team to create a destination event to provide tourists and citizens of Phoenix alike the chance to enjoy the unique features of the Valley of the Sun.
“This is the right place and the right time for a signature project for downtown Phoenix and we knew the design needed to be something extraordinary. BIG has delivered something exceptional, blending form and function in a way that will change the local skyline forever and will give visitors a once-in-a-lifetime experience.” Brian Stowell, Novawest.
The future observation tower is conceived as a tall core of reinforced concrete with an open-air spiral sphere at its top, resembling a metaphorical pin firmly marking a location on a map. The spiraling sphere contains flexible exhibition, retail and recreational spaces which are accessed via three glass elevators that connect the base with the summit and offer panoramic views of the city and the tower’s programs as visitors ascend or descend. Walking downwards from the top through a continuous spiral promenade, the visitors of the observation tower experience all of the building’s programs in a constant motion, while enjoying dynamic 360 degree views of the city of Phoenix and the Arizonian landscape. Read the rest of this entry »
Advance Photonic College within the Cross Strait Region of China and Taiwan
The new 550,000 square metre Fujian Professional Photonic Technical College in South East China is being wholly funded by a Taiwanese Company, Ching Fu, one of Taiwan’s largest privately owned companies with over forty years of modern shipbuilding experience. The ground breaking heralds the development of significant cultural and trade links between Taiwan and the Chinese province of Fujian, which previously hosted the country’s primary coastal defense system against Taiwan, now dismantled to make way for new bilaterally funded projects in the region.
Ching Fu has recently commissioned 10 DESIGN as Lead Master Planner for this 12, 000 person campus along with architectural commissions for Phase 1 and 2 building designs. 10’s precedent experience in the Taiwan-China Cross Strait region has played a significant part in Ching Fu’s decision on the contract award. 10 previously designed the 93 hectare master plan for the Central Business District Mixed Use Development in Pingtan (also in Fujian), which is the Governments’ flagship development to spur trade and political communications between Taiwan and China Read the rest of this entry »
Undulating Theatre for the Hudson Yards Seeks to Revitalize New York Neighborhood
The site for the theatre-city (NYTC) designed by Massimo Guidotti is the Hudson Yard Project, the city’s industrial zone which awaits for a big project that would create a new business and residential centre near the Hudson river.
NYTC project includes the design of a theatre comprised of four large halls in a huge organic and floating volume, which actually covers the new square. The project is organized in two big levels where several layers and programs are developed. Read the rest of this entry »
Green Roof Loop is an Event Structure for Nursery Fairs
This project designed by Italian architect Massimo Guidotti covers an area of 18 ha and provides the design of a fair for nursery gardening, as the main function in a series of collateral ones such as offices, shops, an auditorium, a bank, a post office, a hotel and a big event square.
The roof, totally accessible, with its continuous movement becomes the distinctive sign of the whole project which, according to the point of observation, creates an always new suggestion in the visitor and turns into the icon of the project and, at the same time, into the climatic moderator.
Dynamism as a metaphor of energy and innovation; green as a sign of respect towards new generations. Read the rest of this entry »
A Lamp which Produces an Electrical Current as a Result of it’s Kinetic Energy
The 3d printed nylon polymer lamp designed by Dr. Margot Krasojević is suspended by a spindle whereby it’s weight and form contribute to the angular momentum vector as it spins along its axis of rotation; it is affected by minor environmental changes such as temperature and air currents which rotate the light along its path of velocity. The light has a motion sensor diode clamped between both suspended 3d printed sections which powers the battery lighting the LED when in motion. As a result of it’s form, the light speeds up tremendously due to it’s conservation of angular momentum, the form of the light reduces it’s rotational inertia affecting it’s rotational speed which must increase to maintain constant angular momentum resulting in a brighter light. The light has been influenced by the physics behind ice skater spinning/a spinning top. Read the rest of this entry »
Student-Built, Digitally-Designed Multifunctional Bench
Kyiv National University of Architecture and Construction in Ukraine hold a workshop within the framework of conference “Contemporary education”. It was organized by the team of KG’MGarchitects studio. The main topic of workshop was using Autodesk Maya software for the design of architectural objects.
The first step served as a series of lectures designed to provide participants with tools (software), such as: modeling, the basics of direction of particles by the action of external forces and also the methods of simulation of physical processes in Maya. Lectures held by Iurii Kaygorodtsev, Tanya Zabavska, Andrew Mogylnyi and Kirill Tsuman. The principal aim was to acquire skills in using of digital methods to optimize the architectural spaces and structures. Examples were given by Frei Otto method of minimizing the ways (simulation sticking threads) and receiving of minimal surfaces (simulation of physics of materials).
Frei Otto’s method was used in first task to identify the pattern of spots which are more free from flows of people. Participants were invited to use one of the chosen spots to situate their own version of the bench. Read the rest of this entry »

