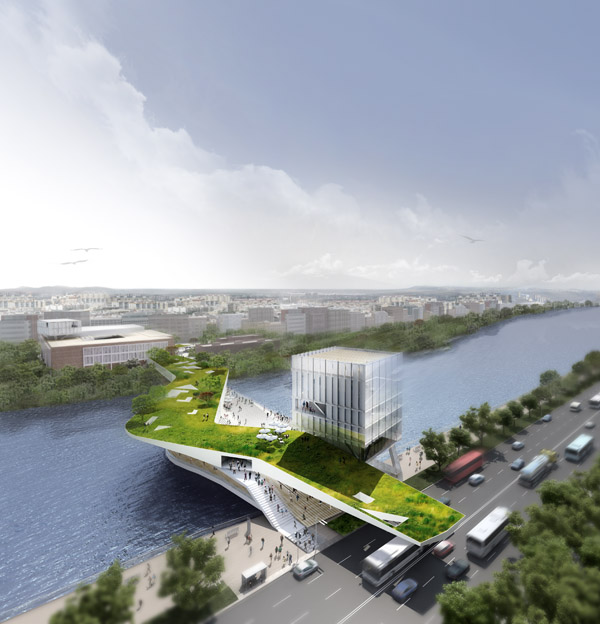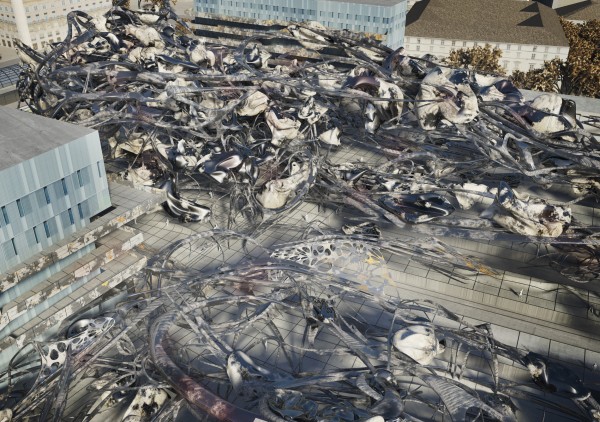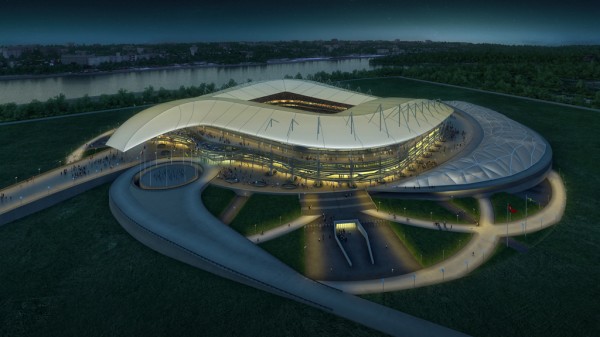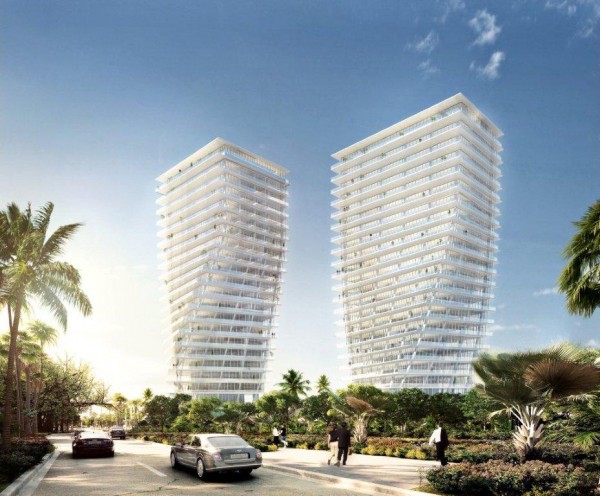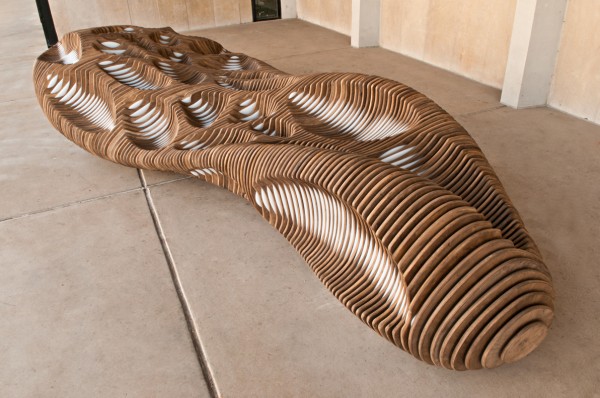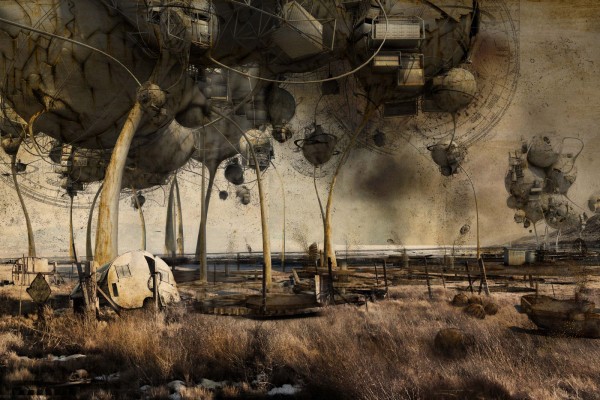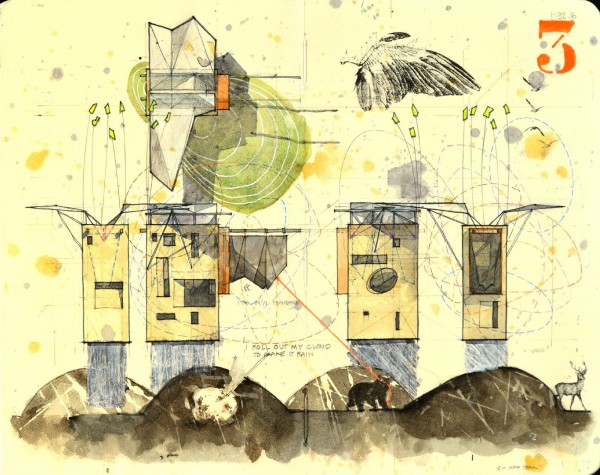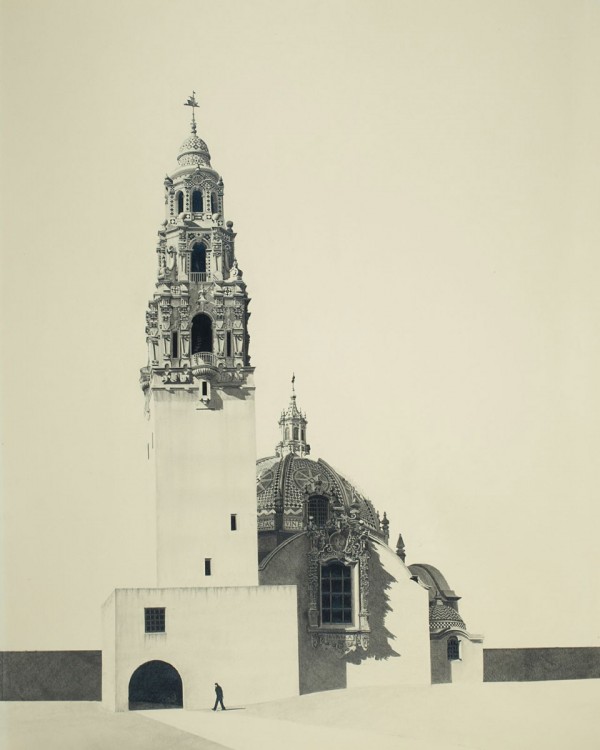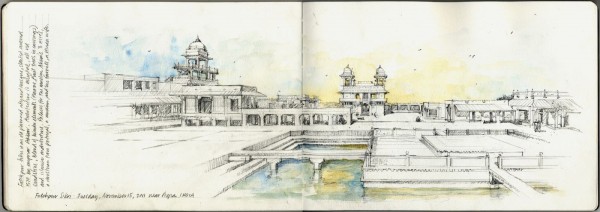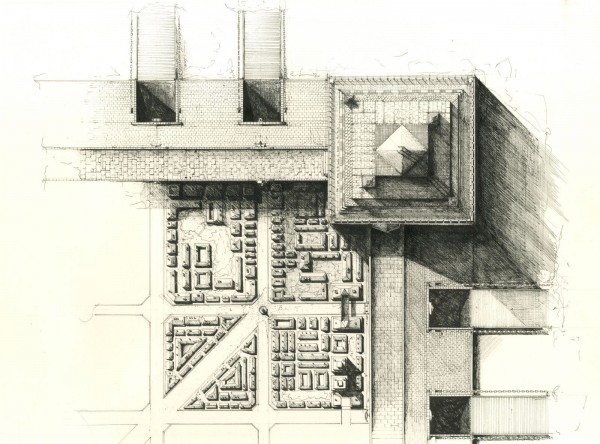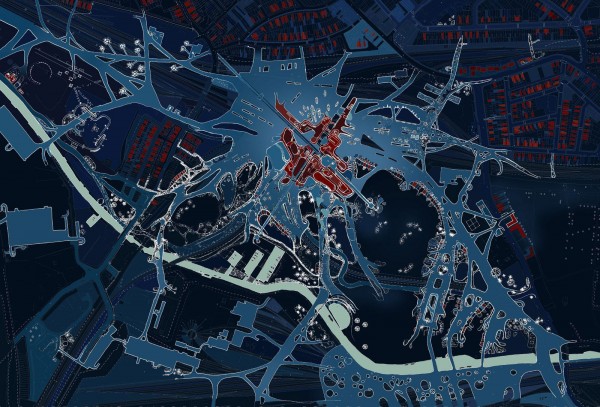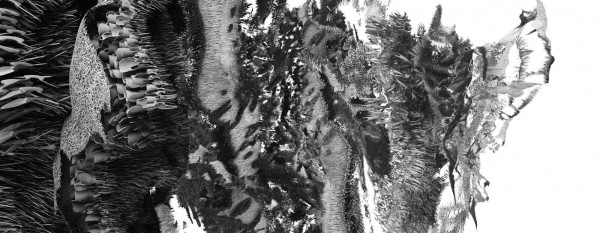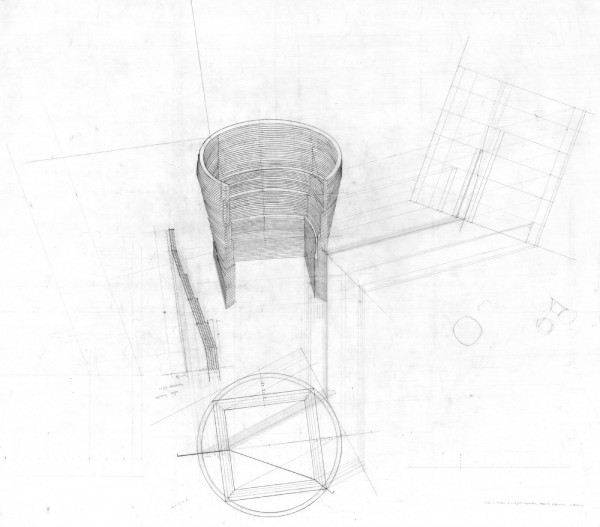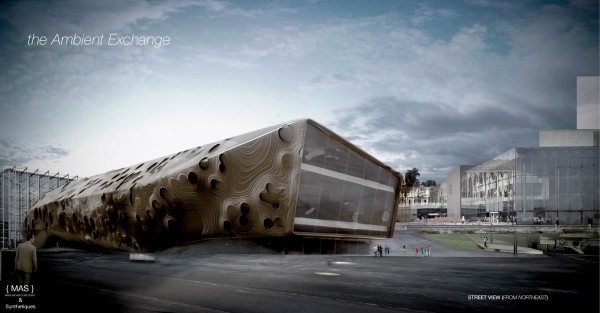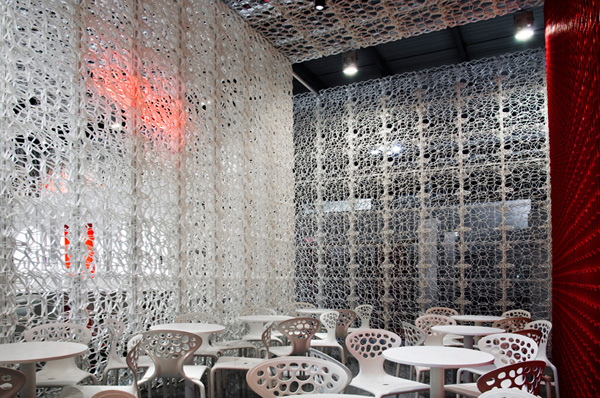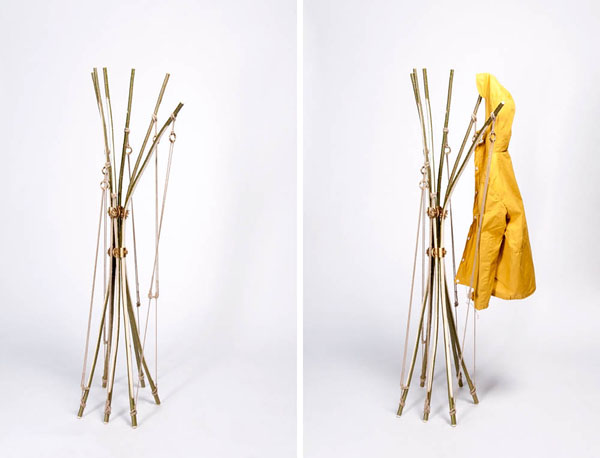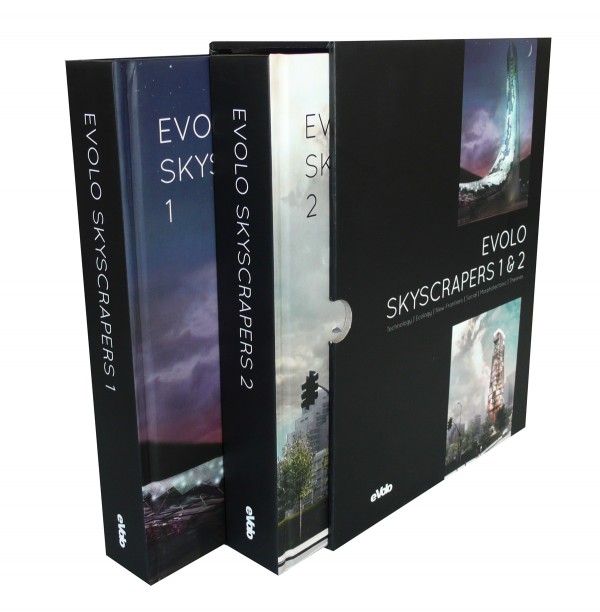
eVolo Skyscrapers Collector’s Edition – Two Volumes + Presentation Box
Contents: Two Hardcover Volumes with Presentation Box.
Edition: Only 150 Copies Available.
ISBN: 978-1-938740-00-8
First Hardcover Volume: Technological Advances, Ecological Urbanism, and New Frontiers. 624 pages.
Second Hardcover Volume: Social Solutions, Morphotectonic Aesthetics, and Urban Theories and Strategies. 608 pages.
This publication is the Collector’s Edition of the highly praised book EVOLO SKYSCRAPERS – currently sold out and out of print. This final edition consists of two hardcover volumes and presentation box. Only 150 copies available for the discerning collector.
EVOLO SKYSCRAPERS includes the best 300 skyscrapers submitted to the eVolo Skyscraper Competition since 2006.
– “the next generation of big buildings…the new book compiles 300 of these plans, divided into categories like technological advances, ecological urbanism and social solutions. Some of the designs tackle familiar problems, like the need for parking space, but others are more forward-looking, like buildings that incorporate robotics or are capable of flying”. — Wall Street Journal
– “EVOLO SKYSCRAPERS provides futuristic concepts and architectural eye candy for hours on end and allows a fascinating glimpse into the (possible) future of high-rise architecture, urbanism, and the city as we know it.” — Archinect
– “. . . a great stroll through the ideas and imagery that are occupying students and young architects today.” — A Daily Dose of Architecture
INTRODUCTION
Established in 2006, the eVolo Skyscraper Competition has become the world’s most prestigious award for high-rise architecture. The contest recognizes outstanding ideas that redefine skyscraper design through the implementation of new technologies, materials, programs, aesthetics, and spatial organizations. Studies on globalization, flexibility, adaptability, and the digital revolution are some of the multi-layered elements of the competition. It is an investigation on the public and private space and the role of the individual and the collective in the creation of dynamic and adaptive vertical communities.
Over the last six years, an international panel of renowned architects, engineers, and city planners have reviewed more than 4,000 projects submitted from 168 countries around the world. Participants include professional architects and designers, as well as students and artists. This book is the compilation of 300 outstanding projects selected for their innovative concepts that challenge the way we understand architecture and their relationship with the natural and built environments.
The projects have been organized in six chapters that describe the current position and the future of vertical architecture and urbanism. The first chapter,Technological Advances, is an investigation on the use of digital tools and computing fabrication. Ecological Urbanism explores sustainable systems, including new materials and clean energy generation processes to achieve zero-net-energy buildings. Projects that analyze the reconfiguration of existing cities and the colonization of new environments, such as underwater cities and floating habitats, are part of New Frontiers. The improvement of our way of living is the topic of the fourth chapter, Social Solutions, which is a collection of ideas that respond to social, cultural, and economic problems. A more experimental approach to architectural design is exposed in Morphotectonic Aesthetics, with proposals that use fields of data and self-regulating systems to respond to internal and external stimuli -the results are fascinating explorations of function and form. Finally, Urban Theories and Strategies is a group of projects that establish new methods to alleviate the major problems of the contemporary city, including the scarcity of natural resources and infrastructure, and the exponential increase of inhabitants.
The eVolo Skyscraper Competition is a forum for the discussion, debate, and development of avant-garde architectural design in the 21st century. eVolo is committed to stimulating the imagination of designers around the world – thinkers that envision the future of our cities and a new way of life.
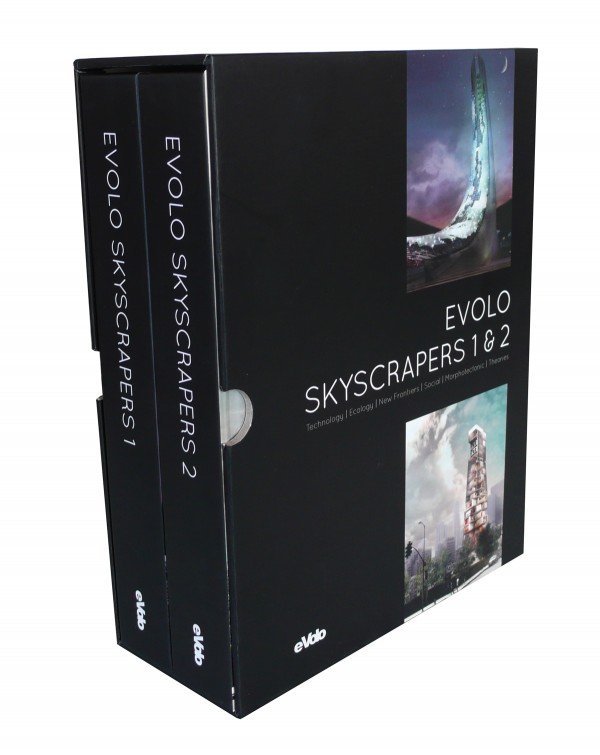
eVolo Skyscrapers Collector’s Edition – Two Volumes + Presentation Box
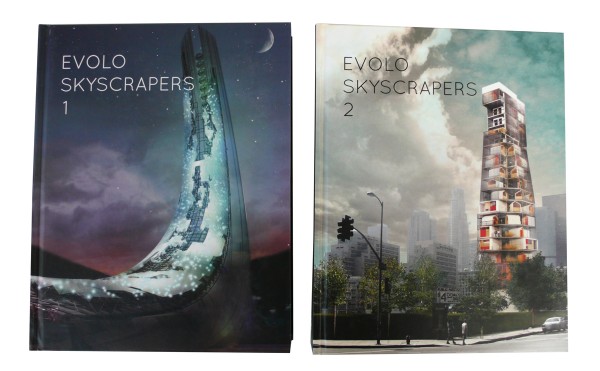
eVolo Skyscrapers Collector’s Edition – Two Hardcase Volumes / Front
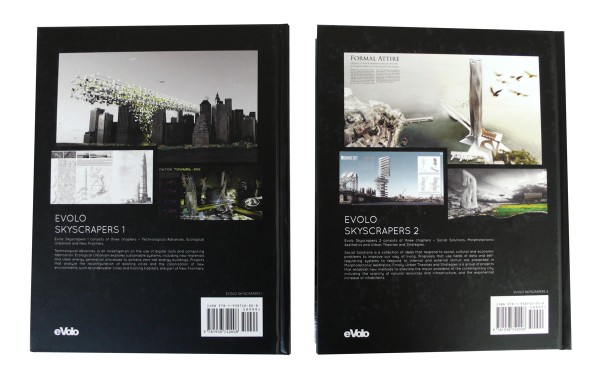
eVolo Skyscrapers Collector’s Edition – Two Hardcase Volumes / Back

eVolo Skyscrapers Collector’s Edition – Volume 1 – 624 pages
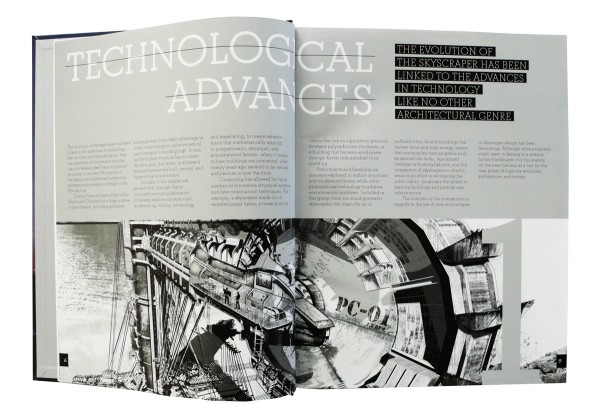
eVolo Skyscrapers Collector’s Edition – Volume 1 – 624 pages
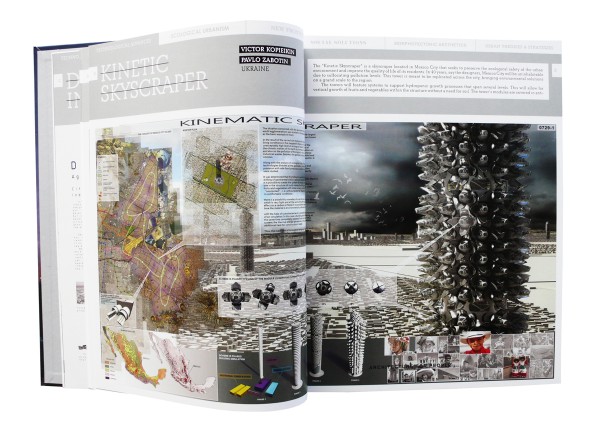
eVolo Skyscrapers Collector’s Edition – Volume 1 – 624 pages
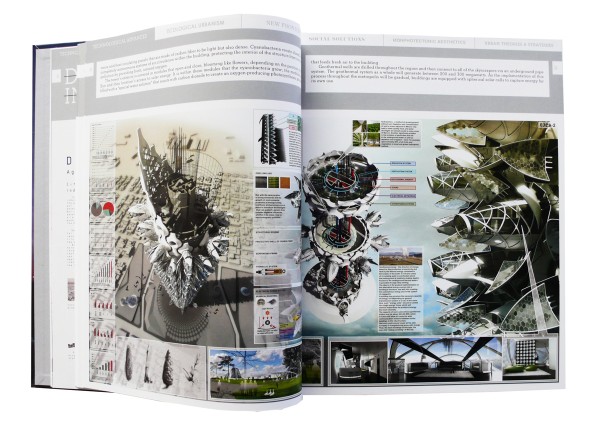
eVolo Skyscrapers Collector’s Edition – Volume 1 – 624 pages
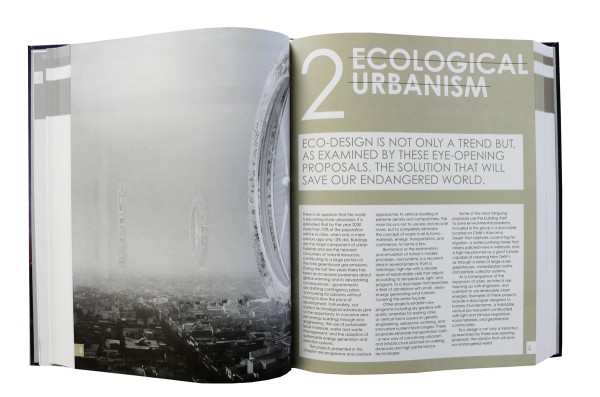
eVolo Skyscrapers Collector’s Edition – Volume 1 – 624 pages
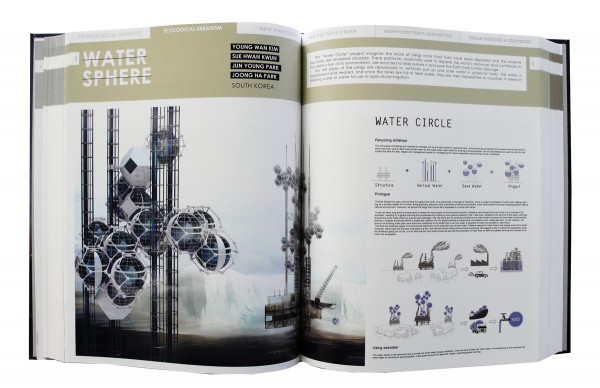
eVolo Skyscrapers Collector’s Edition – Volume 1 – 624 pages
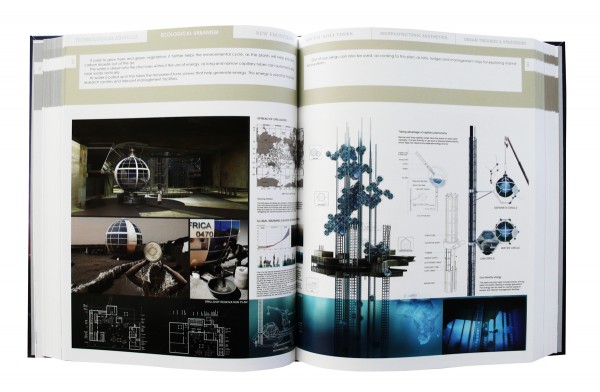
eVolo Skyscrapers Collector’s Edition – Volume 1 – 624 pages
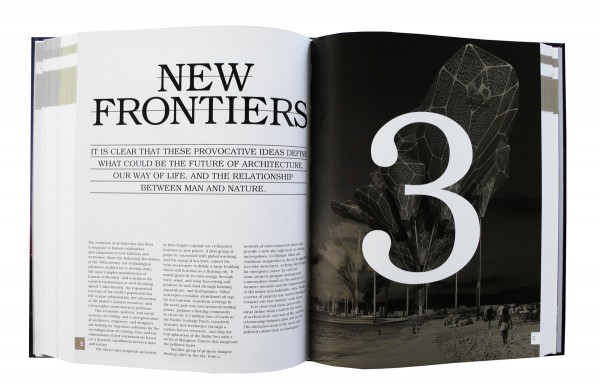
eVolo Skyscrapers Collector’s Edition – Volume 1 – 624 pages
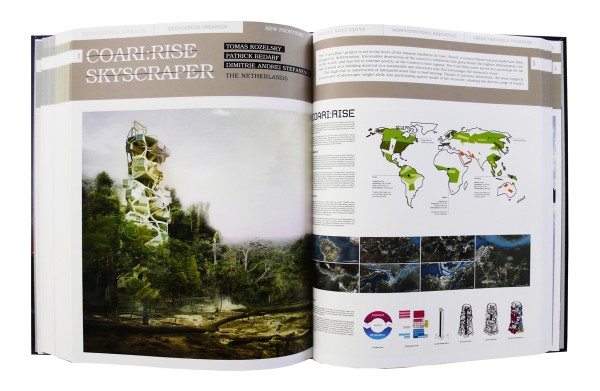
eVolo Skyscrapers Collector’s Edition – Volume 1 – 624 pages
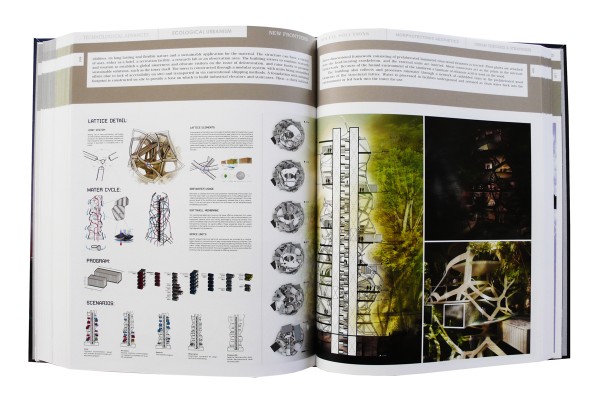
eVolo Skyscrapers Collector’s Edition – Volume 1 – 624 pages
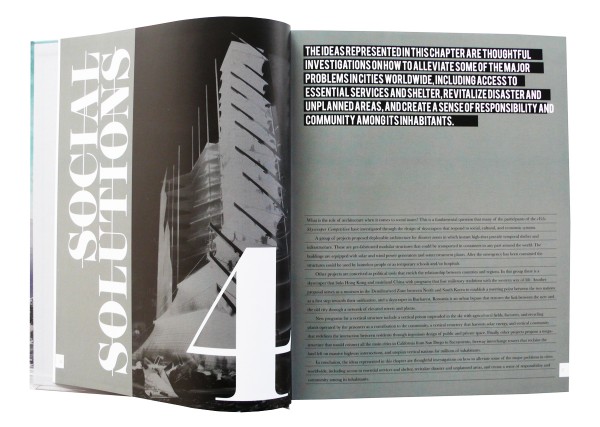
eVolo Skyscrapers Collector’s Edition – Volume 2 – 604 pages
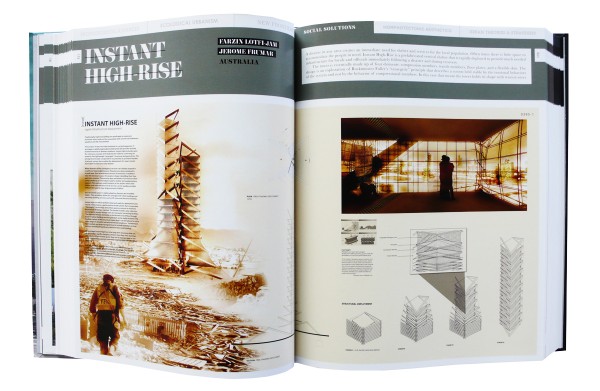
eVolo Skyscrapers Collector’s Edition – Volume 2 – 604 pages
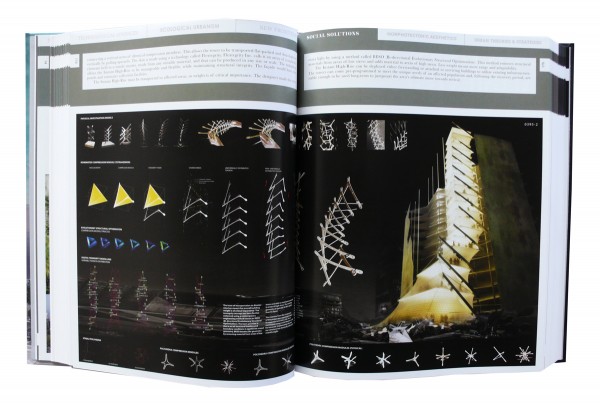
eVolo Skyscrapers Collector’s Edition – Volume 2 – 604 pages
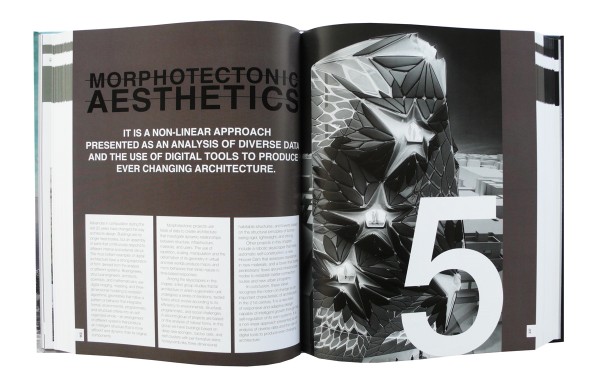
eVolo Skyscrapers Collector’s Edition – Volume 2 – 604 pages
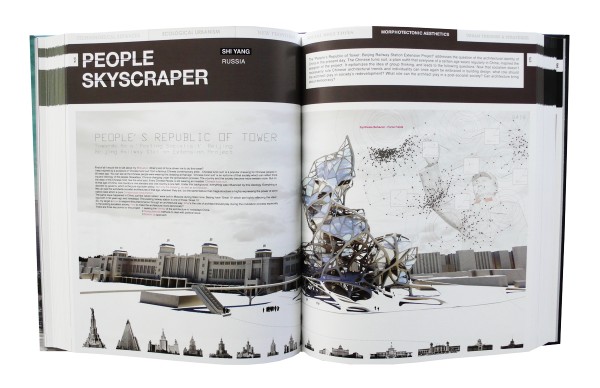
eVolo Skyscrapers Collector’s Edition – Volume 2 – 604 pages
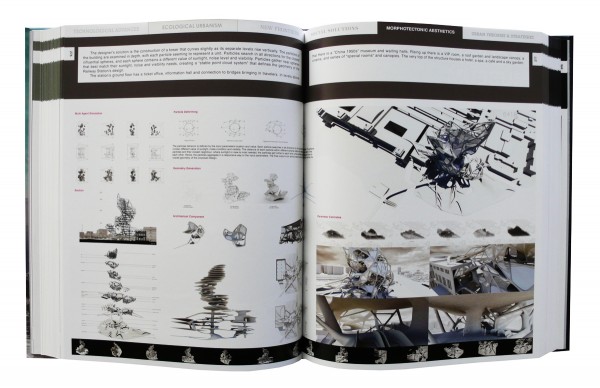
eVolo Skyscrapers Collector’s Edition – Volume 2 – 604 pages
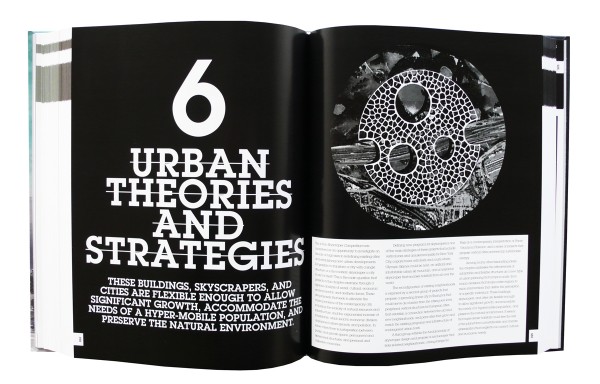
eVolo Skyscrapers Collector’s Edition – Volume 2 – 604 pages
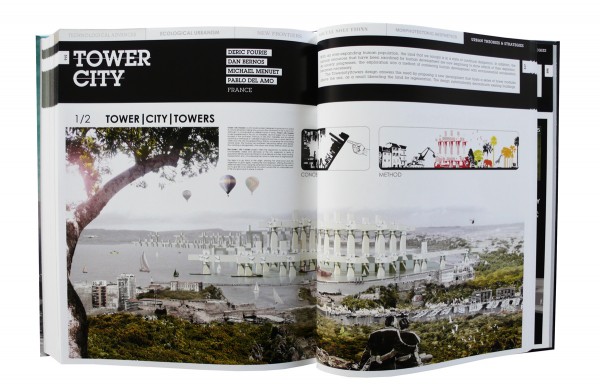
eVolo Skyscrapers Collector’s Edition – Volume 2 – 604 pages

eVolo Skyscrapers Collector’s Edition – Volume 2 – 604 pages
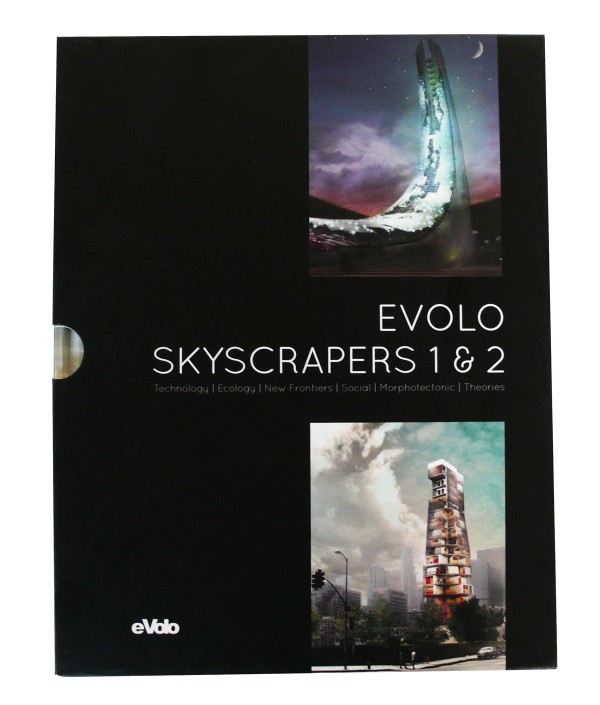
eVolo Skyscrapers Collector’s Edition – Presentation Box / Front
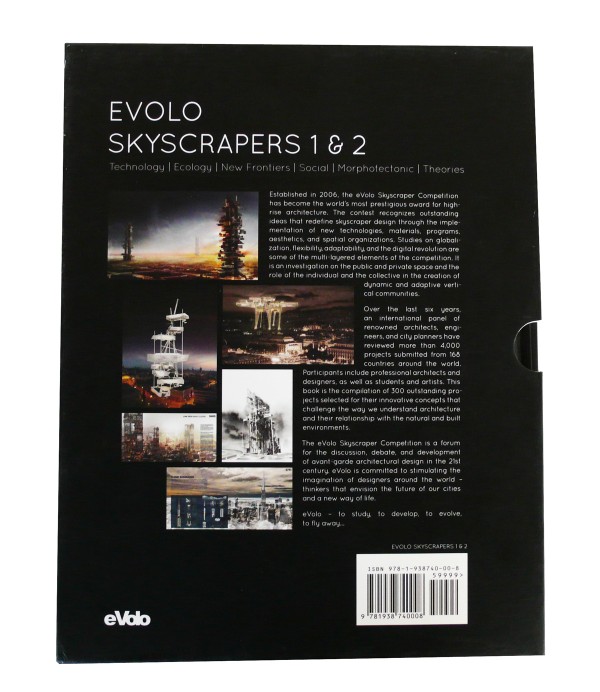
eVolo Skyscrapers Collector’s Edition – Presentation Box / Back

