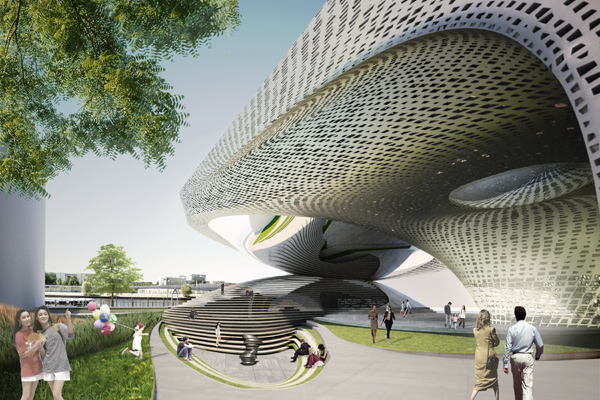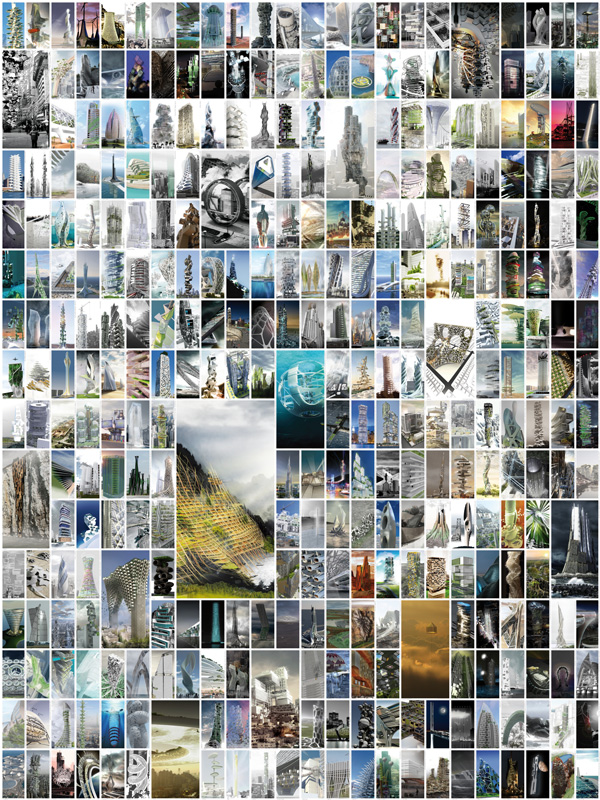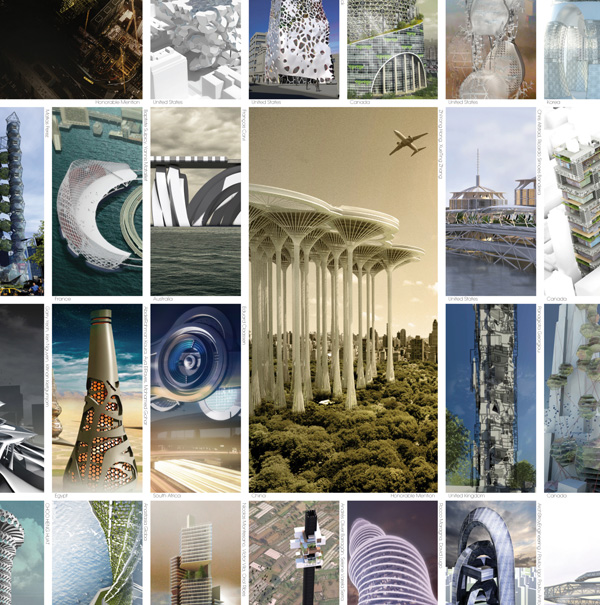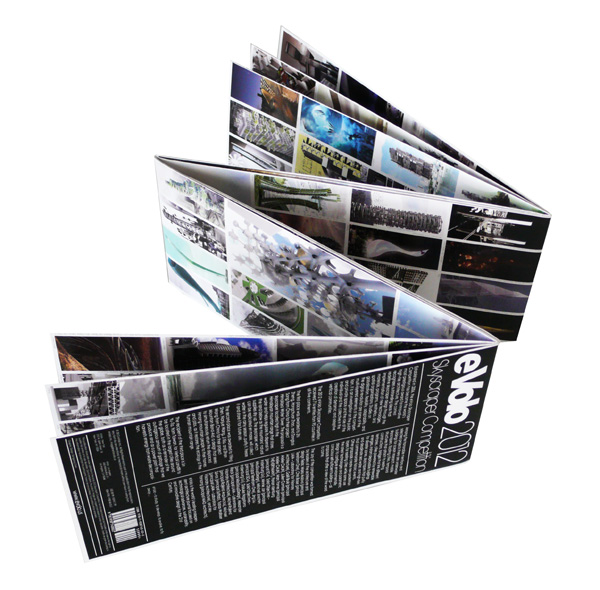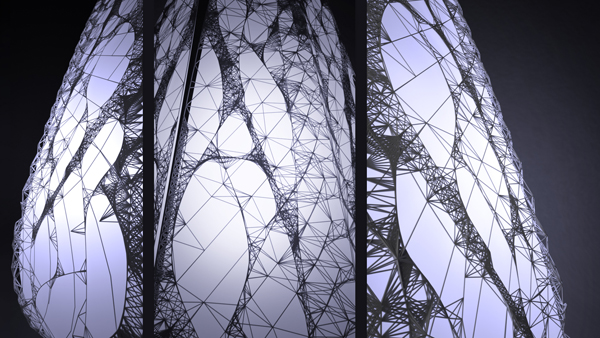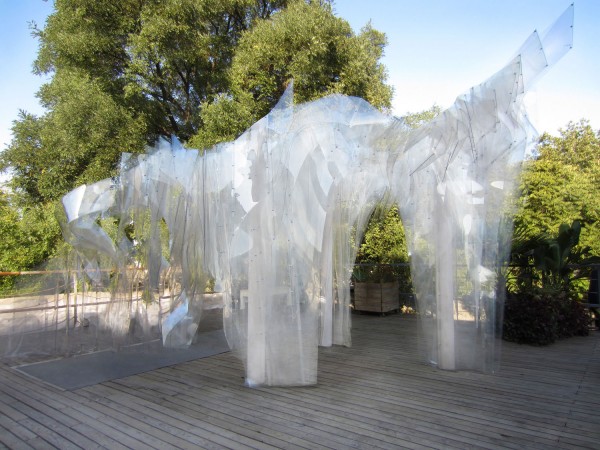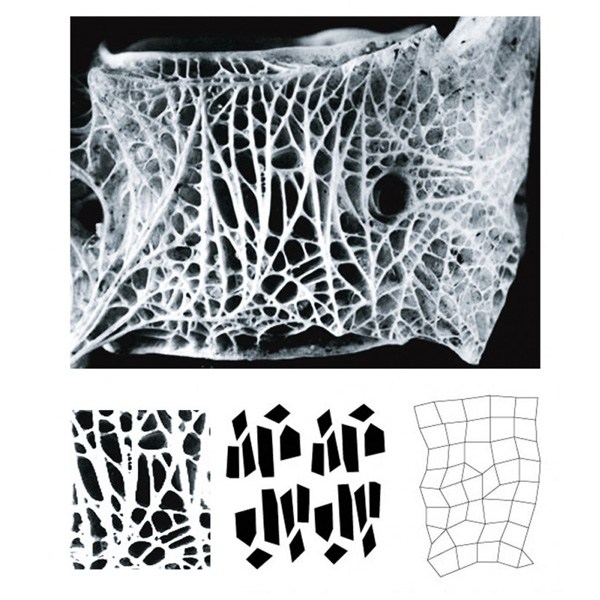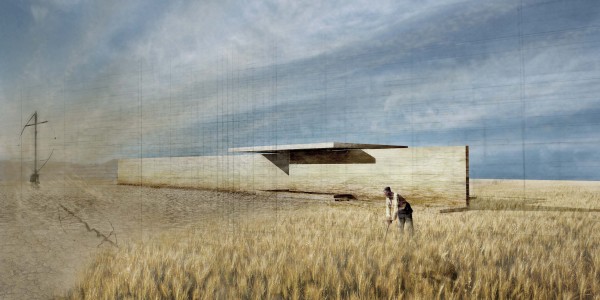The proposal for the “House Of The Future / Haus der Zukunft” by Dietmar Köring, Simon Takasaki and EyeTry in Berlin responds to Berlin’s strict urban context: the concept of the “urban block” is touched upon and developed further. The building is partially lifted off the ground, and takes up the general building height of common Berlin housing. The ground floor level is characterized by large open spaces allowing for direct and dynamic circulation. The ground floor area of the building acts as an buffer zone between the neighboring hospital, the harbor and the river Spree. The landscaping and shaped pathways offer a manifold experience of the green zone, which is an integral part of the building’s appearance. The outdoor areas invite people to stay – a small open-air stage offers additional possibilities for spatial programming.
The fluid ground floor concept takes users into the open and dynamic spaces of the building’s inside. The urban block features three-dimensional cuts on the side facing the park, which creates a contemporary, clear structure, blurring the boundaries between exterior and interior. Read the rest of this entry »

