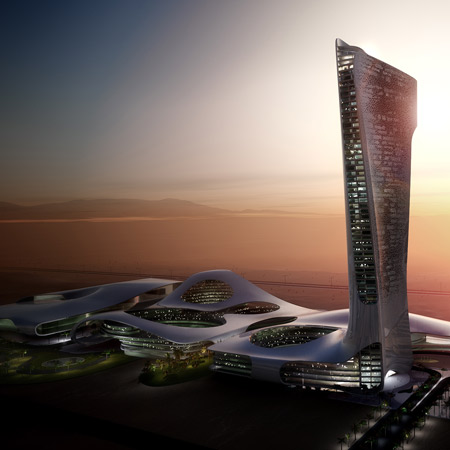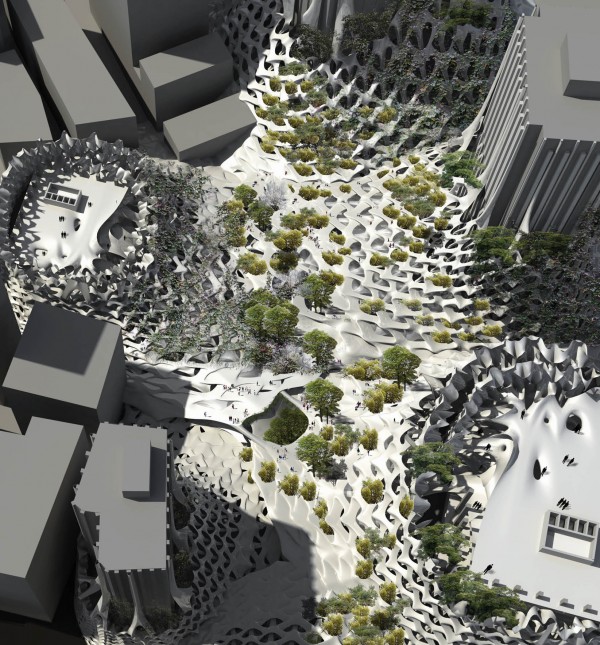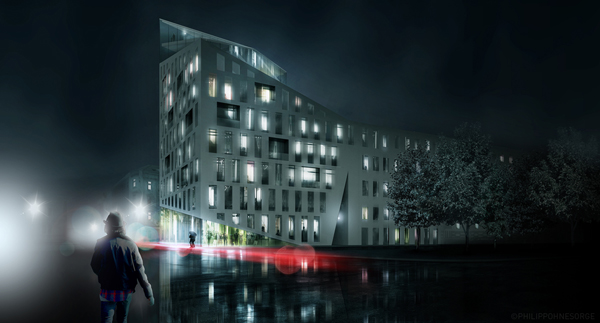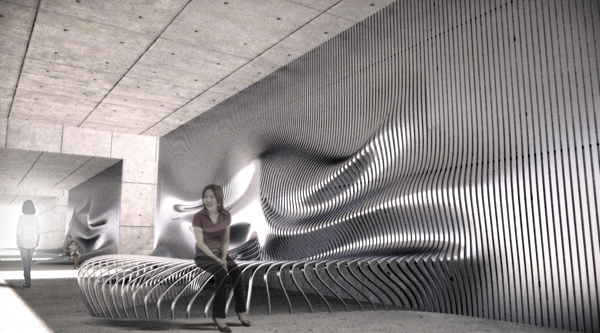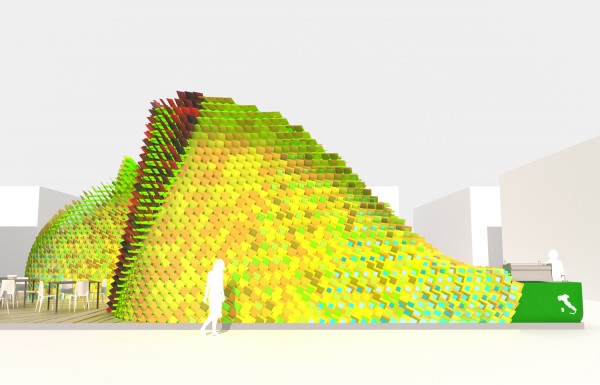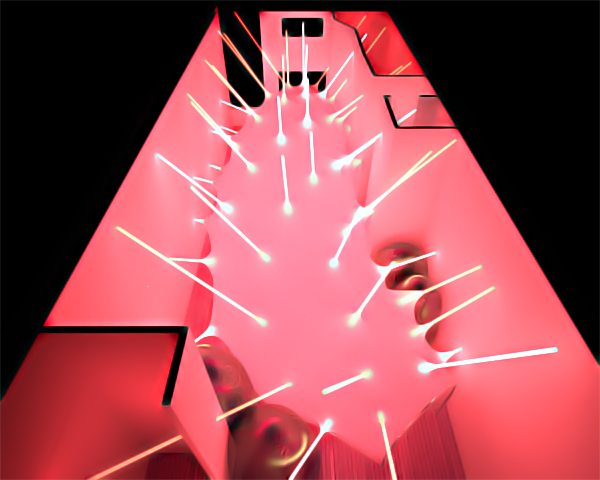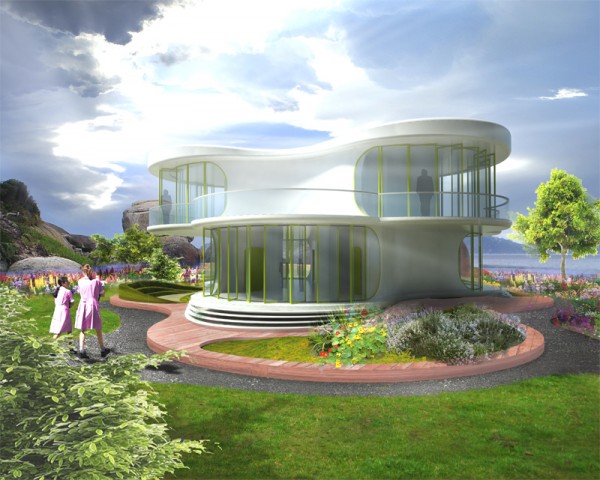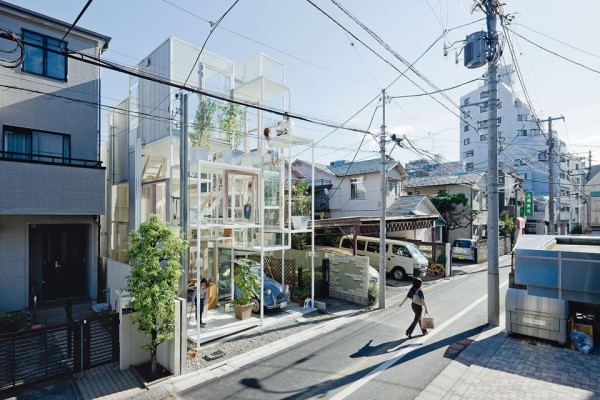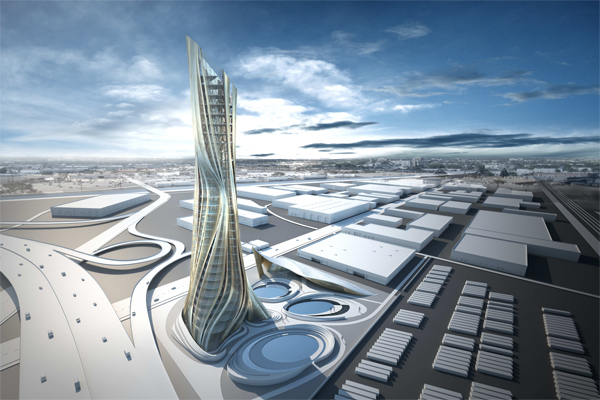Award-winning firm Snøhetta has been commissioned by the Ras Al Khaimah investment Authority and RAKEEN to undertake the architectural design for the Gateway project in the emirate of Ras Al Khaimah. Situated in the desert 150 km to the east of Dubai this landmark project will mark the gateway to the emirate and form the entrance to the new planned capital city of Ras Al Khaimah. The urban master plan for the city is currently being under taken by the Netherlands based architectural practice OMA. The Gateway project is situated at the entrance to the city and will form a landmark for the city entrance.
The architectural expression for our proposal is inspired by the surrounding desert and mountain landscape. This concept provides for an infinite variety of naturally shaded, intimate and protected spaces, around which the multiple uses associated with the development are woven. The undulating architectural landscape is resolved in a dramatic landmark tower marking the main gateway plaza. This 200 m high tower will be the setting for a 5 star plus hotel affording panoramic views across the emirate, to the gulf and mountains beyond. Read the rest of this entry »

