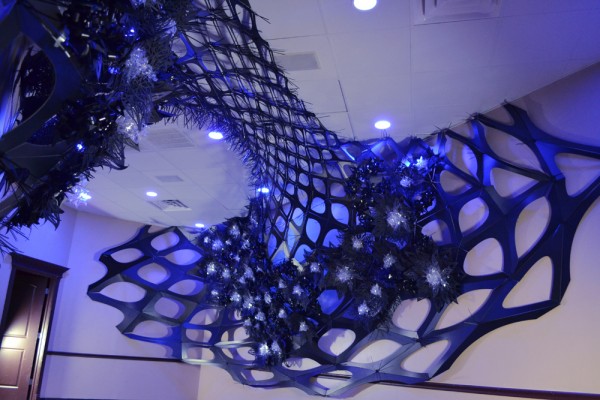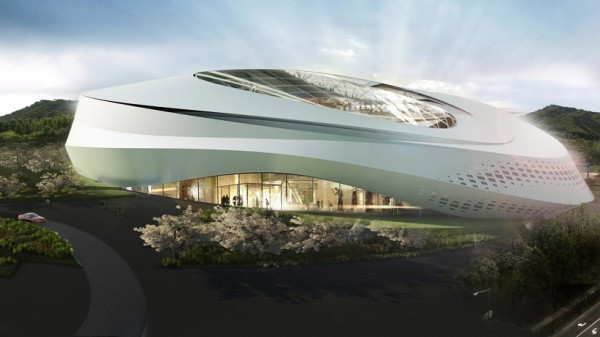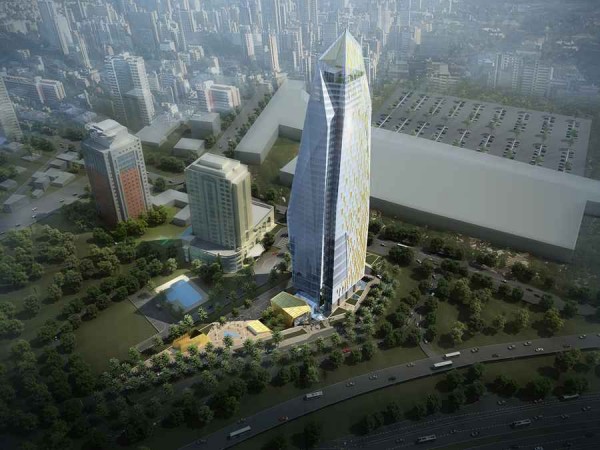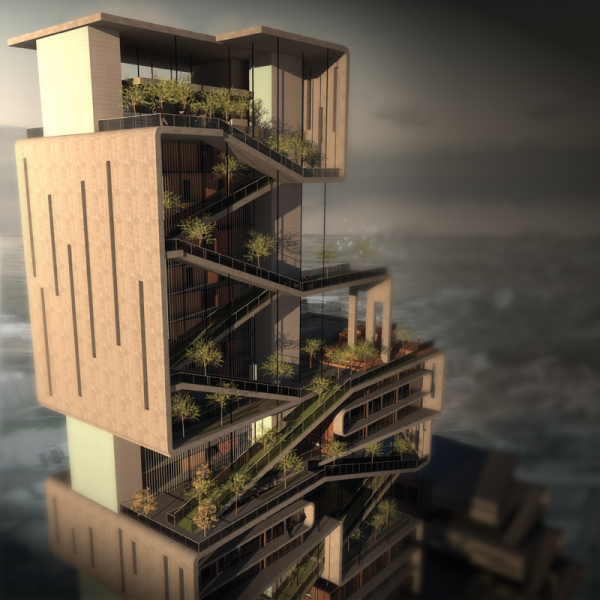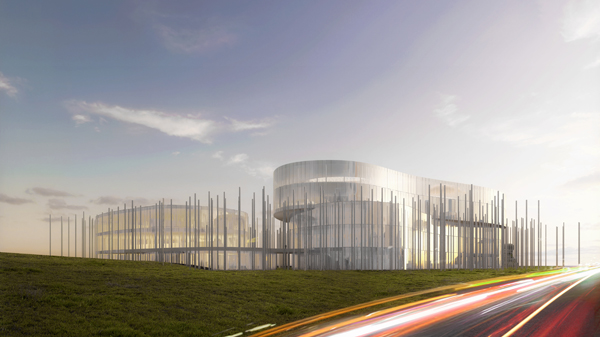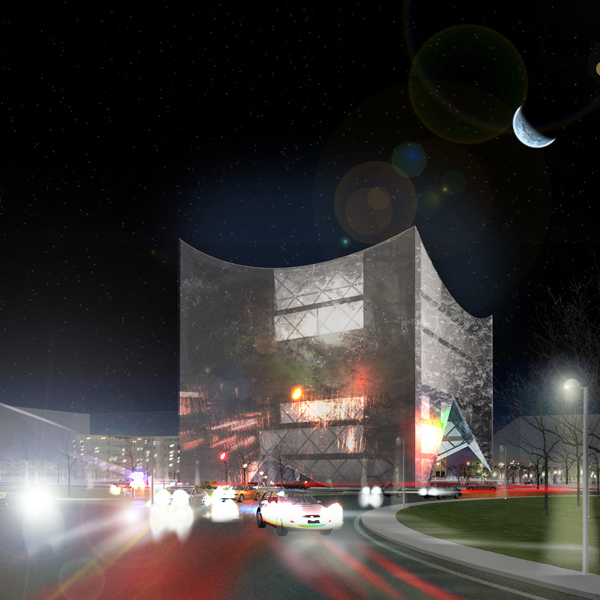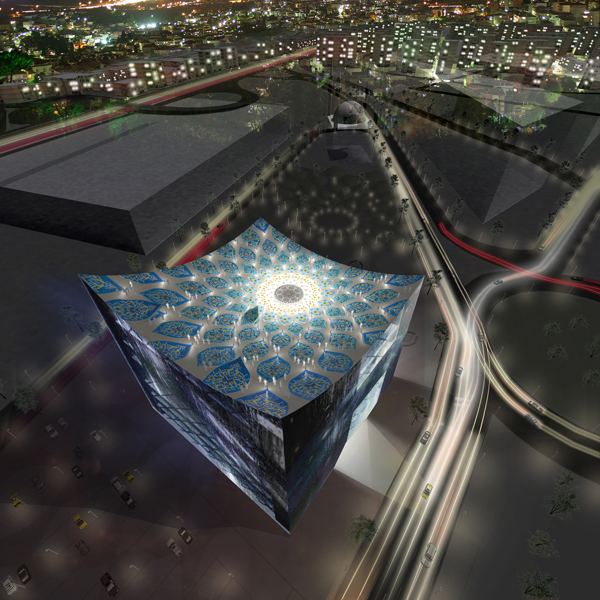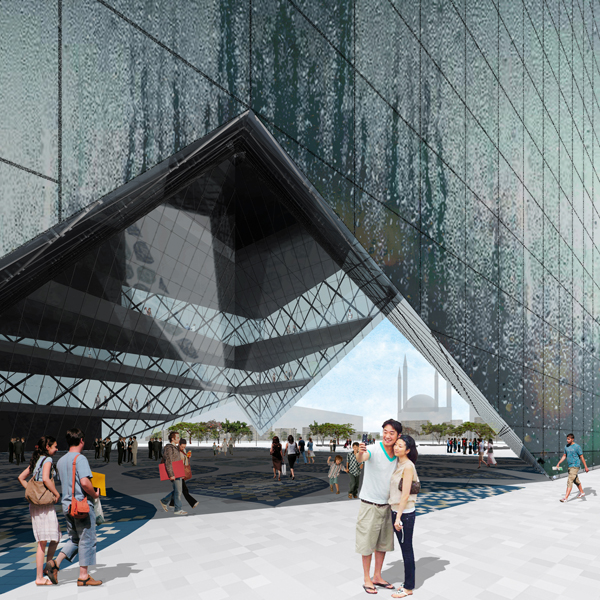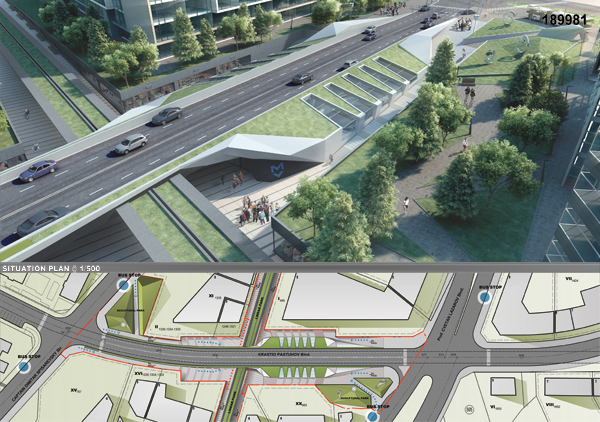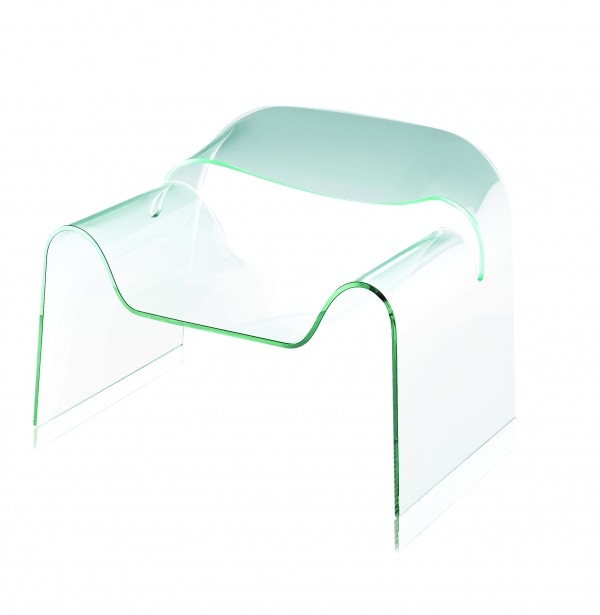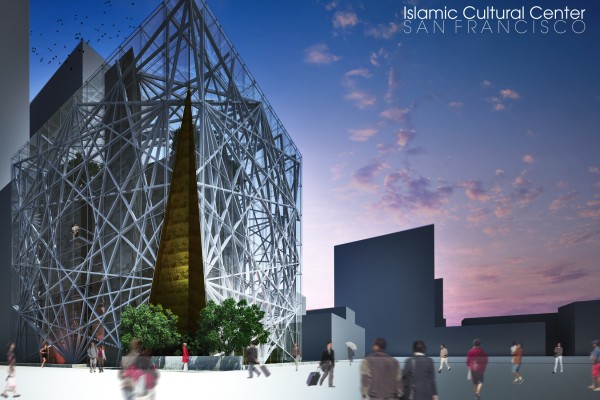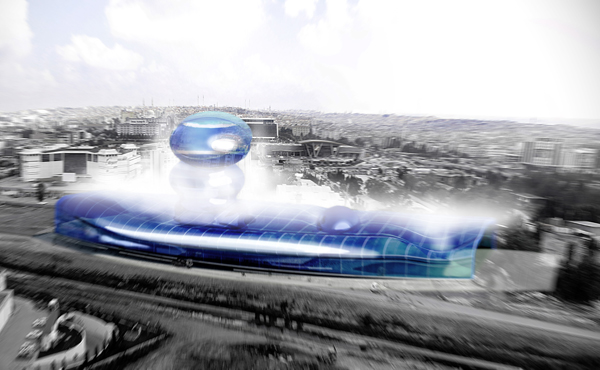Black Narcissus highlights the importance of encompassing all methods of fabrication; digital and analog in terms of technology, management efficiency and time towards the production the project. The piece is constituted of 1,000 pieces including the 644 pieces of CNC routed syntra, 50 large flowers with jewel like crowns and 100 small flowers. The idea was to produce a structure that combines a parametrically designed large form ornamented and gardened with nonparametric flowers. Through this gardening process of aggregation, the flowers produce a sensation of excess in a garden of delight. Read the rest of this entry »
Black Narcissus is Parametric Designed Installation Based on Contemporary Fashion
Dalian Library / Architects Collective
The new Dalian library conceived by Architects Collective is designed to become the center and heart for the local community with a strong relationship to the ocean and the bay. The building is placed in a park setting and aims to be a landmark for locals and visitors and a symbol for the creative and environmentally friendly future of New Pulian. It is a place for the public to read, contemplative and come together. The basic architectural form for the new library is the rose petal since the Monthly Rose is the city flower of Dalian. The new Pulian branch is one of several library branches in the Dalian region with each branch symbolizing a petal and forming a rose flower. Read the rest of this entry »
Renaissance Tower: Tallest in Istanbul / FXFOWLE
This tower designed by award-winning firm FXFOWLE, the tallest on the Anatolian side of Istanbul, makes a memorable presence for the headquarters of a dynamic construction and development company. Occupying an “edge-city” context at the intersection of two major highways, the tower is completely freestanding and seen in the round. Functioning like an obelisk, it marks the end of long vistas and announces the entrance to the city from the east. Read the rest of this entry »
Dormitory Facility at the New School of Architecture and Design in San Diego
This proposal designed by Brandon Martella is for a mixed use dormitory facility at the New School of Architecture and Design in San Diego, California.
The primary purpose of 3 block is to hold a group of modules within a fluid ribbon of vertical community for 360 students at New School of Architecture and Design. The vertical sprawl of greenscape is a continuation of the balboa to bay park that runs along park blvd. dividing the New School campus. Through a division of city, home, and community a new realm of San Diego is created.
Whether its tight rope walking the twin towers or using Renzo Piano’s louvered New York Times Building as a ladder, people around the world see buildings as urban terrain, wanting to feel like a kid once more with imaginative ambitions afloat on the playground. With 3 block these treasured experiences are made real again, a vertical hiking path integrated into the buildings southern exposure, enables the adventurous to finally use the cityscape as their playground. With various green spaces and local shrubbery the walkways become a shading device to reduce the high-rises overall solar gain, plus the exploration of the building can be turned into an entire day adventure. Read the rest of this entry »
New Taipei City Museum of Art / DCPParquitectos
DCPParquitectos proposal for the New Taipei City Museum of Art is an open and welcoming design that erases the barrier of exclusivity normally surrounding the world of art, patrons, and experts.
As such, the architecture of the New Taipei City Museum of Art is one that embodies this idea of erasure through eliminating the traditional borders between exhibition space and circulation, as well as exterior and interior. Every part of the museum is represented by a space without limits that can hold any type of expression.
Put together, each space is part of a large connected organism that expands and extends itself through the site, acting as a filter and transitional space between public and art. Read the rest of this entry »
Istanbul Disaster Prevention and Education Centre / 10AM Architecture
1oAM Architecture unveiled their design for Istanbul’s Disaster Prevention Centre. The emotional influence of the facade is a reflection of the nature conditions during the seasons, the day and the night. The climate features: rainfall, wind, air humidity, temperature amplitude ,and sunshine create dynamic facade effects. Polarization, reflections, steam, scatter… bred by the interaction of water and sun. Crying facade, a metaphor of contextual presence of the building, is dematerializing the shape. The facade absorbs humidity and energy from the air by its mossy surface and electrochemical process, it recognizes the presence of people in the space of the building by means of the air exchange of heating ventilating installation. The facade tectonics is developed by the authors in collaboration with Bulgarian academy of sciences / institute of physical chemistry.
Sofia’s New Metro Station is an Urban Tissue that Connects its Center / StudioATM
Metro Station 20 designed by StudioATM is part of “Metro Line 1” which connects the center of Sofia with the International Airport.The new Metro Station and public plaza transforms a former local, non urbanized area into an invigorated center. “Metro Station 20” integrates infrastructure and civic space, synthesizing a diverse range of public, retail, commercial and transportation programs. Read the rest of this entry »
Drawing and Design – Italian patents and creativity
From now until January 29, 2012 the Rotonda di via Besana in Milan will host the exhibition “Drawing and Design – Italian patents and creativity” produced by Fondazione Valore Italia and the Ministry of Economic Development and promoted by the Department for Culture, Expo, Fashion and Design of the Municipality of Milan. Read the rest of this entry »
Islamic Cultural Center San Francisco / Yusuf Onder
The main purpose is to design a multifunctional complex for people with an interest in knowing about Islam during the time of the Ottoman Empire. The Ottoman Empire was the last big Islamic Empire and one of the most powerful during the Islamic era up until recent times. The building will serve as a hub for social activities and will portray the Ottoman Empire, especially, in an artistic sense.
The building conceived by Yusuf Onder will have a library, museum, lecture rooms, workshop level and a rooftop garden/cafe. Another goal is to offer people a place to learn and understand about this unique, hybrid of, culture and religion and it’s place in the Ottoman Empire in a hope to diffuse the sense of xenophobia towards the religion and culture. This thesis expounds on the, long old, idea of constant integration of religion and culture from history. Read the rest of this entry »
Disaster Prevention Centre / Vulmaro Zoffi
The aim of the Centre designed by Vulmaro Zoffi is essentially to make citizens aware of and prepared for natural disasters using specific training rooms and simulation areas.
To express this intent in architectural forms the architect decided to use the metaphor of a falling raindrop. In fact, when catastrophes occur, the balance of a phenomenon seems broken by a very small force, so it’s possible to find in the micro-event of the falling raindrop some of the primitive geometric forms involved in macro-natural disasters.
A large platform inside the innovative complex, in the form of a broken fragment of a tectonic plate, provides access to the peaceful environment of the greenhouse. This effect results in the gradual merging of two opposing faces of nature: peace and upheaval. The ETFE space of the greenhouse also acts as an open public square surrounded by grass and trees, providing a proper dimension for socializing. Read the rest of this entry »

