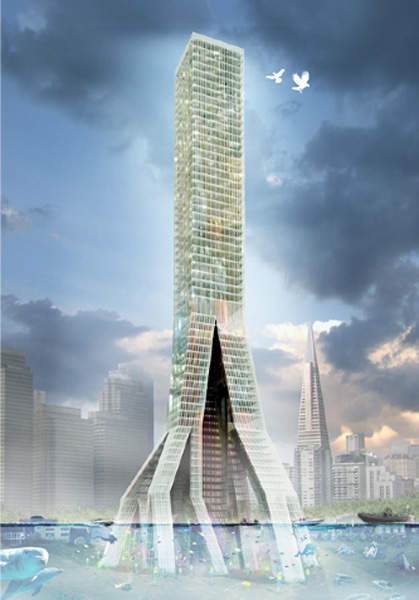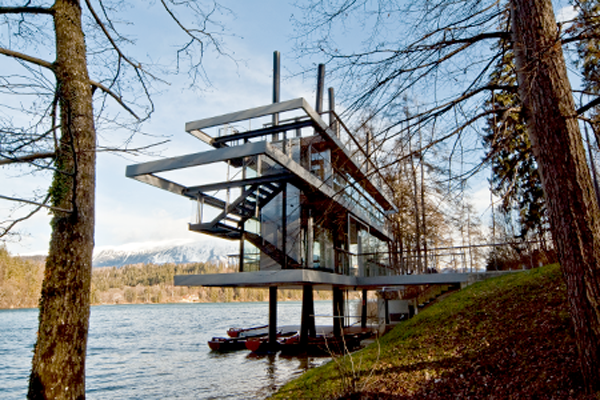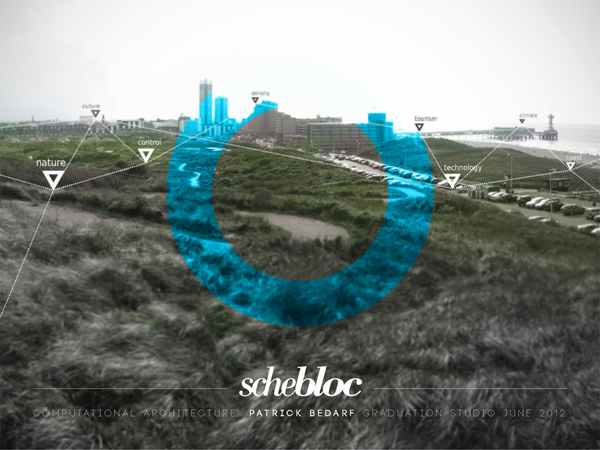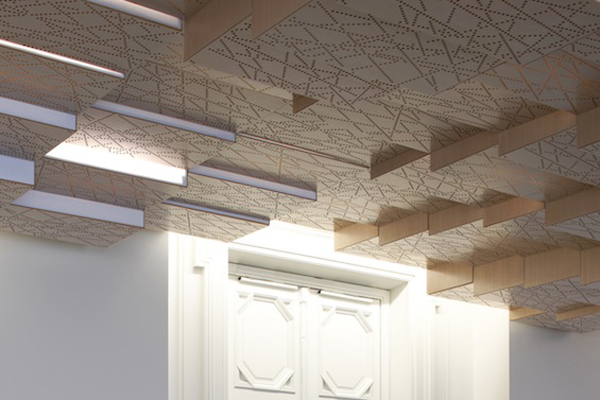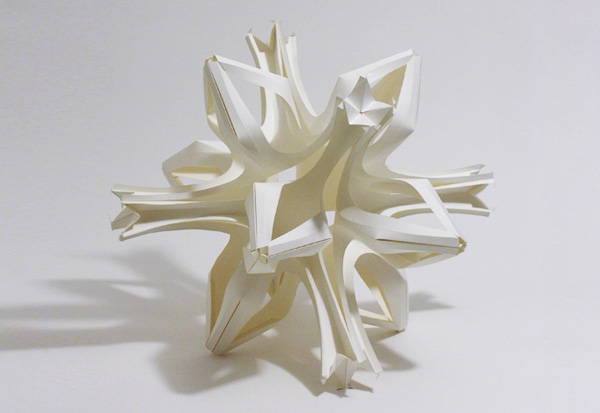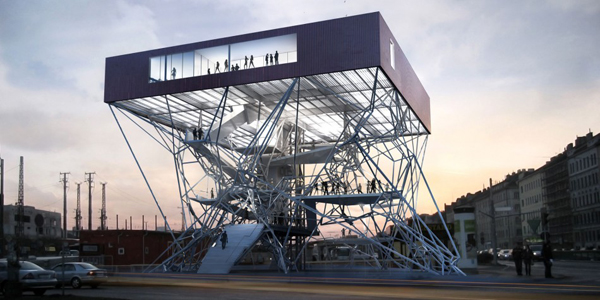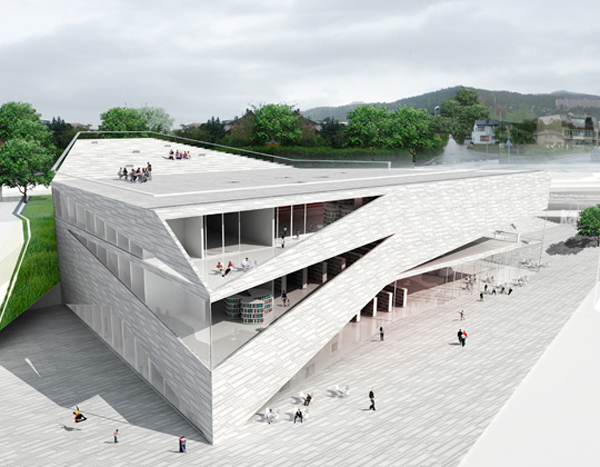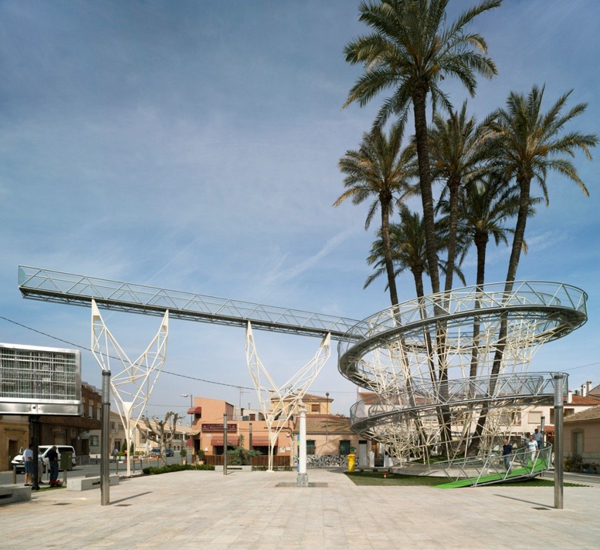Skygrove, by New York-based HWKN Architects is a new high-rise typology designed to adapt to coming climate change and occupy the wetter world of the future. Skygrove is part environmental infrastructure, as well as part vertical office park, designed to house corporate employees and commercial operations in a stable, constant environment for a possibly turbulent future. The structure of Skygrove is inspired by that of mangrove trees, the banyan-like structures whose complex root systems branch out in tendril-like fashion over an unstable and constantly-flooded landscape. The ‘root systems’ in question distribute the dead loads of the structure above over a series of points, as opposed to traditional foundation systems, which carry loads to a singular location. This arrangement provides lateral support as well as interesting formal and programmatic relationships. Read the rest of this entry »
Rowing Center Takes Subtle Eye Towards Landscape
The Bled Rowing Center in Bled, Slovenia, designed by architects Sandra Banfi Škrbec, Iztok Lemajič, Miha Kajzelj and Iztok Kavčič, seeks to render as minimal an impact on the landscape as possible. Using the camouflaged set of structural interventions and treatments of exterior walls, the structure is able to float above the wooded landscape, appearing only as a collection of horizontal lines amid a cluster of irregular tree trunks. Here, the ‘tree trunks’ act as the structure for the building: a set of irregularly articulated columns that serve to both support the building while simultaneously fooling the eye when seen from afar. The trompe l’oeil of the structure is taken further: the walls of the Rowing Center are of a clear, non-reflective glass, dematerializing against the backdrop of temperate foliage. Read the rest of this entry »
Lofted Typologies Generate Gradient Residence
VA Design, led by Los Angeles-based Sci-Arc professor Volkan Alkanoglu, proposes a hybrid model for a single family residence in Los Angeles’s Venice Canals, taking typological forms of various sorts of architecture and digitally lofting their profiles to arrive at a unique interpretation of the traditional suburban housing model. The exercise begins with an analysis of existing typologies- secular, religious, and corporate- focusing on their traditional massing, function, and use. These typological formations are narrowed down to three, that of the 1)house, 2) church, and 3) vault, the profiles of which are then set apart from themselves in a triangular formation and finally, lofted together. This creates a physical formalization of a digital process into which the traditional programmatic elements of a single family home are then inserted. Read the rest of this entry »
Sound Sculptures: Architecturally-derived Instruments of Sound
Swiss Sculptor Zimoun, in collaboration with architect Hannes Zweifel, has has designed and built a series of sound sculptures MNAC Contemporary Art Museum of Bucharest in Romania. These architecturally-derived instruments of sound are made from common, everyday materials, such as cardboard, paper, string, and wire.These materials and mechanisms are combined to create intricate sound sculptures. Read the rest of this entry »
Digital Mapping of a Tidal Area and Climate Conditions Informs Housing Design
Schebloc by Rotterdamn-based A-ngine aims to utilize digital mapping of a tidal area and of climate conditions at large to inform the design of a mixed-use housing development in Scheveningen, Netherlands. During the design process, contextual site properties were measured, analyzed, and computationally articulated, generating the building’s structure, its facade geometries, and informing the material composition of the structure’s final form. Using a ‘cross referencing probe method,’ students took detailed notation of the area’s rising and falling tides, detailing these features in a series of colorful maps. To this end, localized measured readings informed the design’s physical manifestations across all levels of Schebloc, arriving at a building that responds to its site not simply in design approach, but in numerical terms, as well. Read the rest of this entry »
France’s Ministry of Agriculture Newsroom is Clad in a Matrix of Wood Box Acoustical Panels
News Room of the Ministry of Agriculture by H20 Architects of France, is a built project that utilizes the material qualities of wood, coupled with a specific physical manipulation and organization of this material to achieve desired spatial and experiential qualities. The intention, as stated by the client, The French Ministry of Agriculture in rue de Varenne in Paris, was to develop a material representation within this newsroom that would transform the room itself into a ‘technical tool’ used to enhance and symbolize the room’s function. Read the rest of this entry »
Paper Sculptures/ Richard Sweeney
Paper Sculptures is an exercise by artist Richard Sweeney that tests the limits of folded paper as a medium for the creation of spatial situations. Sweeney pursues a ‘purely experimental’ trajectory with this work, utilizing the manipulation of two-dimensional sheets of paper to arrive at three-dimensional creations. Through a process of drawing, tracing, cutting, and folding, Sweeney is able to achieve incredibly complex sculptural forms. The artist begins with simple and methodical geometric manipulations that ultimately result in a complex array of abstracted polyhedral forms. Through the combination of repetitive geometries, curved lines, and modularity, Sweeney pushes paper into compelling quasi-architectural terrain, finding that paper, though flat and essentially limited to a two dimensional plane, can be articulated into a myriad of forms and functions. The limitless potential for variation inherent in the sheet of paper is determined by subtle changes in physical approach: the degree of each fold, location of cuts, as well as the orientation, sequencing, and execution of each manipulation. Read the rest of this entry »
Infobox for Vienna is an Elevated Volume with Multiple Viewing Platforms / KARAMBA3D
Infobox is a speculative competition entry to build a new information center over a metro station at eingeschoßige in Vienna’s Old City. Here, Vienna-based design collaborative KARAMBA3D and Bollinger-Grohmann-Schneider engineers are challenged with a site that is layered with existing plumbing utilities, underground sewers, a parking lot, and a bus terminal. Because of the complex and unplanned layout of these infrastructures below the site, the building’s load bearing strategies could not be regular or centralized in any particular location. Instead, through parametric modeling and a system of bundled structural anchor points, Info Box is able to effectively accommodate the limitations of the existing site while fulfilling its programmatic duties. Read the rest of this entry »
Folding Architecture – Plassen Cultural Center in Norway / 3XN Architects
Plassen, by Danish Architects 3XN is a project aimed at utilizing folded and cut paper formal techniques in order to create a literal city square- a Gørvellplassen- in Molde, Norway. ‘Plassen,’ meaning ‘square’ or ‘place’ in Norwegian, uses this folding and cutting approach towards surface to create a continuous relationship between the floor and roof, inside and outside. This results in an efficient and compact structure that not only encapsulates necessary program, but increases the overall usable space of this public city square, challenging the traditionally horizontal nature of such a space. Read the rest of this entry »
Palm Tree Observation Deck in Daya Vieja Spain / Joaquin Alvado
El Mirador de la Palmera by Joaquín Alvado Bañón is a dual-purpose art installation that serves to not only provide structural bracing for an important palm tree grove in the Spanish town of Daya Vieja, but also provides visitors with a long ramp that wraps around the palm trees, terminating in a lookout high above the old city. As visitors circumambulate around the grove of palms, they are offered panoramic views of the city, eventually rising to a height of 10 meters, such that they can view beyond the city boundaries and peer at the surrounding orchards and farmlands. Through this procession, viewers can experience both the flora of the city and, over the course of the year, experience the change in seasons as exemplified by that flora. Read the rest of this entry »

