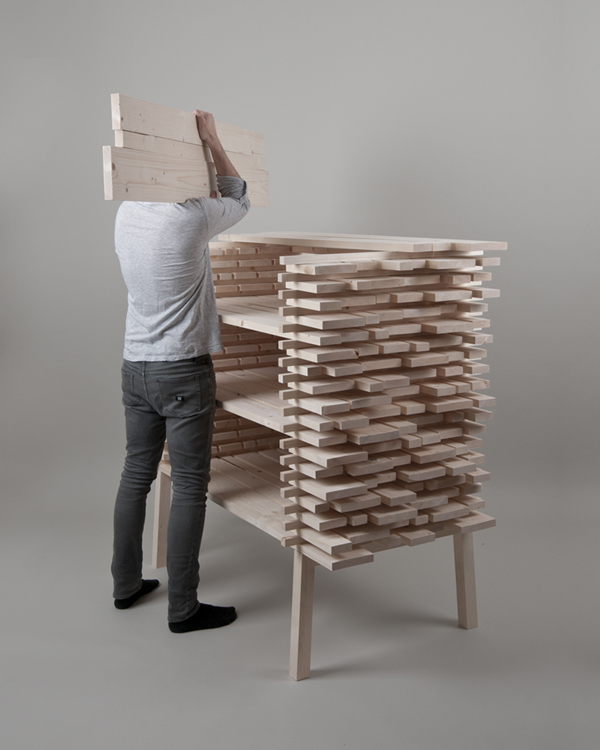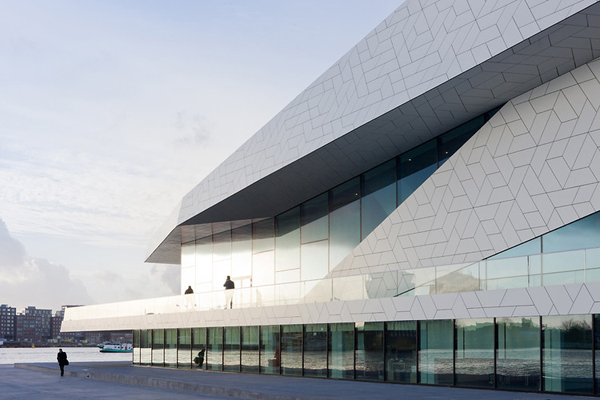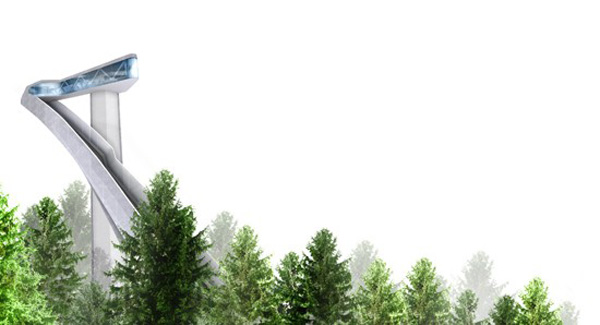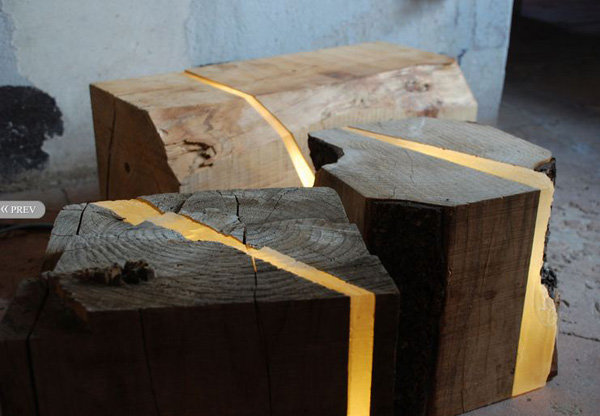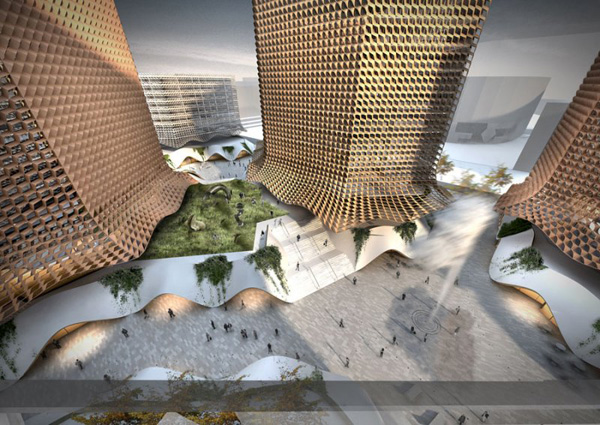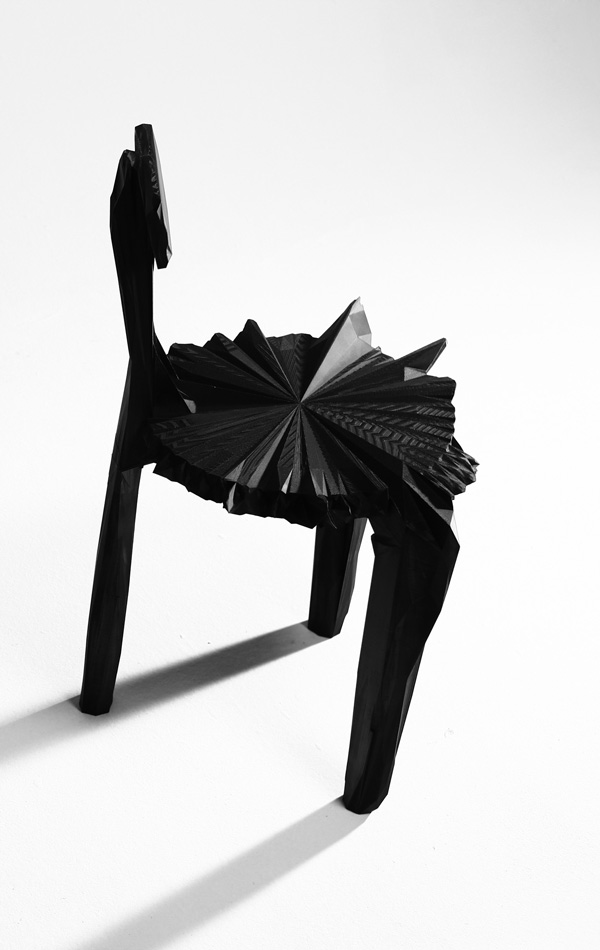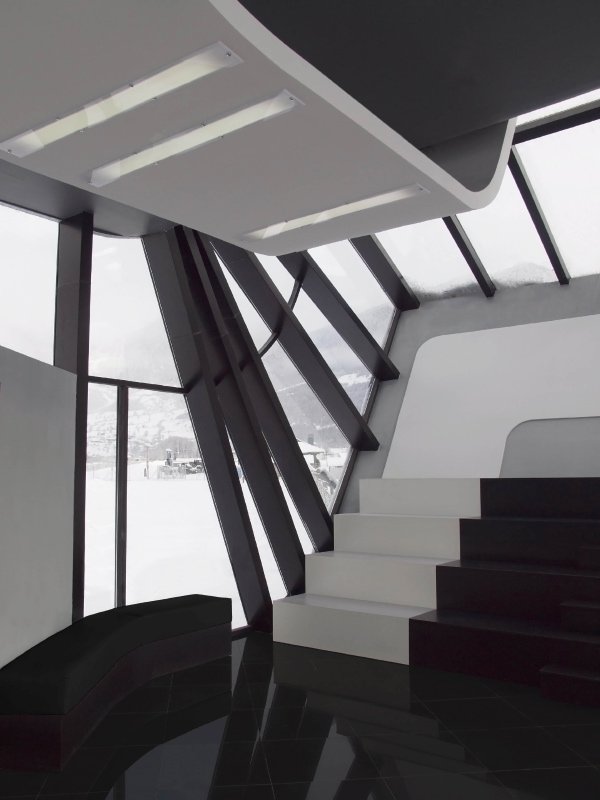Highstack and Lowstack, a cabinet and chair, respectively were designed by Bratislava-based ALLT, as complementary pieces, both derived from the concept of stacking unfinished wood planks between wooden spacers in order to facilitate air movement and drying. Unfinished wood is most malleable and best-suited to manufacturing processes when containing a relatively low moisture content. Freshly-sawed wood, often set out to dry either in open air or in artificially-heated kilns, can take weeks and months to dry out, as it contains high levels of water and sap. To facilitate this drying process, the roughly processed dimensional lumber that leaves a mill is stacked in layers, separated and elevated by thin, wooden shims. Air and heat pass through the resulting cavernous spaces, carrying away water through evaporative cooling. This industrial process has been applied to the formal expression of Highstack and Lowstack, and, when combined with a randomized technique regarding the size and texture of individual components, lends a dramatic aspect to these pieces of furniture. Read the rest of this entry »
Stacked Wood Used To Make A Chair and Cabinet
EYE Film Institute’s New Cultural Icon For Amsterdam’s Waterfront
A building dedicated to the art and experience of film-making, Amsterdam’s EYE Film Institute is an attempt to bring social activity to the movie-going experience. The structure, located on the banks of Amsterdam’s lj River, across from the Centraal train station, contributes to the city’s burgeoning waterfront cultural scene. The facade’s geometric formations, simultaneously chaotically-faceted and predictably-tessellated, are made from pressed aluminum tiles providing a compelling visual carpet of aesthetic expression. The building, designed by Austria’s Delugan Meissl Associated Architects and dubbed ‘The Oyster’ by locals, houses the EYE Film Institute’s film archives, which enjoy a healthy rotation both on the theatre’s silver screen, as well as along the interior walls, where they are projected and displayed for the viewer’s enjoyment. A social component is added when viewers are allowed to pause frames, compelling one to study the details of each still. Read the rest of this entry »
A Ski-Jump in Norway
Holmenkollen Ski-jump in Oslo, Norway is a speculative design project based on a collaboration between Argentine architects Estudio BaBo and Norwegian designers R21 Arkitekter. This project, submitted for consideration as part of an international competition, is programmatically rather simple. The structure includes an observation deck and skybox and finally, the ski ramp itself, surrounded by stadium seating for spectators. The project makes effective use of the mountainside location chosen for the site, utilizing the massive change in altitude to not only fulfill the physical and technical requirements of the ski jump, but to render these accommodations in a fluid and dynamic manner. The section of the project is curvaceous and energetic, swooping over the mountainside along the length of the course and digging into the ground at the finish line. The plan, however, is angular in nature, not quite orthogonal, but decidedly orchestrated to utilize linear geometries. Read the rest of this entry »
Repurposed Wood Used To Create Light-Filled Furniture
Italian designer Marco Stefanelli infuses natural objects with a delicately abstracted presence of the human hand. These chairs, made for the 2012 Fuorisalone Milano exhibition contemporary intervention through rustic materials. His small incisions of light, cut, filled and sculpted from and into these existing blocks of tree stumps represent the designer’s meticulous sensibility. Each log undergoes a linear and straightforward transformation involving the formal evolution of a predetermined incision that is graphed on the stump’s exterior surface. Those lines are carefully traced with the blade of a saw and the resultant carving is removed. This piece is cast in acrylic and inserted to the log, holding in place lights. These internalized lights illuminate the interior flesh of the stump,reflecting the color of this heartwood through the acrylic cap. The light emitted through each acrylic scar varies depending on the type and age of the wood in question, glowing anywhere from pristine white to warm yellow to dingy orange. Read the rest of this entry »
Connecting Rooftop/ Evgeni Leonov Architects
Connecting Rooftop by
Evgeni Leonov Architects is the winning proposal for the Tablet ‘Rethinking Hotels Ideas Competition,’ which asks entrants to challenge the notion of what it means to be an ‘exclusive’ hotel and to do so with an eye towards human psychology and physical experience. Connecting Rooftop focuses on creating ‘Mix-Zones,’ where visitors and locals can engage in a variety of experiences and activities along a variety of programmatically-unique zones.
Connecting Rooftop takes the shape of a deformed donut, with portions of the structure touching the ground at two points. Inhabitable areas are created by the interstitial spaces, a product of the digital morphogenesis inherent in Connecting Rooftop’s design. When the structure soars into the air, access is provided to a central courtyard on the ground while elevating the occupied interior space above it. Glass walls along the perimeter of this interior dining room -as well as an occupiable roof terrace and ‘skyline bar’- provide 360 degree views to the city. Again, programmatic spaces result from the shifting geometries of the structure on the roof, where stepped terraces provide dining platforms while the hyperbolic shapes above the ground help to frame an open air amphitheatre. A swimming pool takes shape along the ground level, where the structure is raised. Read the rest of this entry »
A Group of Towers Joined At A Strong Base Take Flight in Busan’s World Business Center
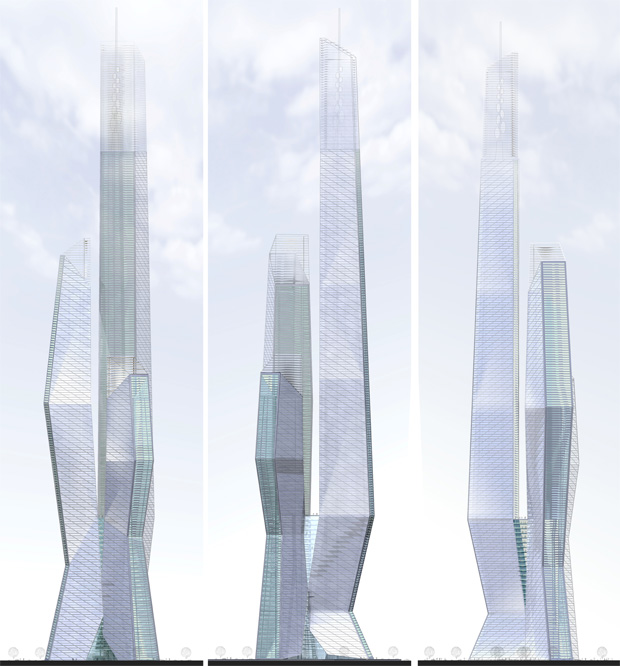
Upon completion, the 490 meter tall Solomon Tower, part of South Korea’s World Business Center in Busan (WBCB) designed by New York-based Asymptote Architecture, is poised to become one of the tallest buildings in Asia. The tower was commissioned as part of an international design competition organized by the Busan International Architectural Culture Festival (BIACF) and the Busan City municipality in 2008. Read the rest of this entry »
A Cut and Fold Brise-Soleil for the Peace Pentagon in New York
The ‘Peace Pentagon’ by New York-based architects Axis Mundi is part of a small scale competition to rebuild the famed ‘Peace Pentagon’ of 339 Lafayette Street in New York City. The proposal by Axis Mundi, one of the 339 invited architecture firms asked to submit proposals, acts as a modified brise-soleil. This multi-story building takes the notion of public, performance space and stacks it vertically, throughout five floors, culminating in a rooftop, open air ‘community space.’ Each floor is connected to a large, sky-lit stairwell that provides both access between floors, ventilation, and natural light. The structure is wrapped in a prismatic, triangulated, tinted glass facade that is intended to add a compelling and dramatic architectural geometry to the streetscape. Read the rest of this entry »
An Environmental Screen That Promotes Social Interaction Through Commerce
The Intercity Project, by Slovenian architects Sadar+Vuga, is part of a competition entry for the redevelopment of the Houptbahnof in central Vienna. Meant to act as a tourist’s first interaction with the city of Vienna, the complex will consist of several ‘hybrid buildings,’ comprising the city’s first ‘hybrid district.’ The proposal aims to build six hexagonal structures that sit on a total four ‘islands’ that act as raised platforms for the district, each island providing space for large, urban plazas. The size, shape, and geometries of buildings surrounding each island plaza will create different kinds of programmable space around each plaza, allowing for customized and unique public spaces. Read the rest of this entry »
A 3-D Printed ‘Noize’ Chair From Brazil
Georgian Airport Takes Flight Through Concrete
German architects J. Mayer H. Architects’ newly-constructed SAG Airport in Mestia, Georgia employs an innovative use of engineered concrete to render swooping, ascending forms for this small Medieval town’s municipal airport. The project, developed alongside a new House of Justice and Police Station complex, is typical of Mayer’s recent projects, many of which manipulate planar concrete forms in a variety of dimensions, giving a sense of movement, structure, and wonder to typical buildings. The architecture of the airport is evocative of Mestia’s skiing traditions, resembling the quarter- and half-pipe take off ramps used in the sport to gain vertical height and speed. Here, these forms are interpreted literally, relating to the airplanes with their own vertical mobility. Read the rest of this entry »

