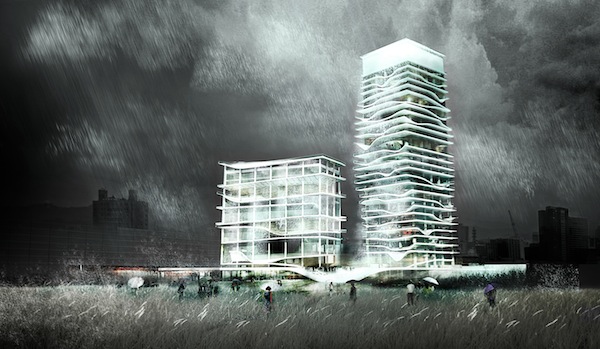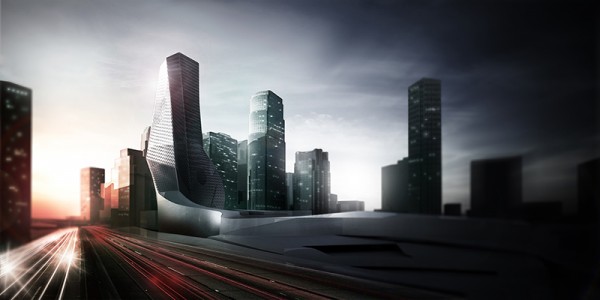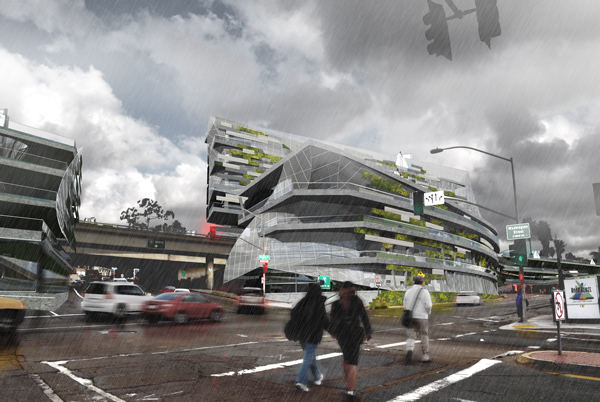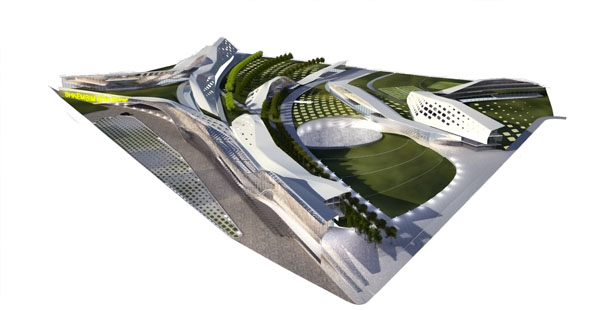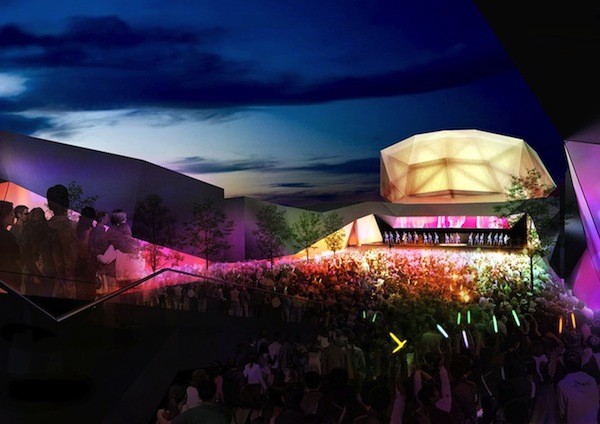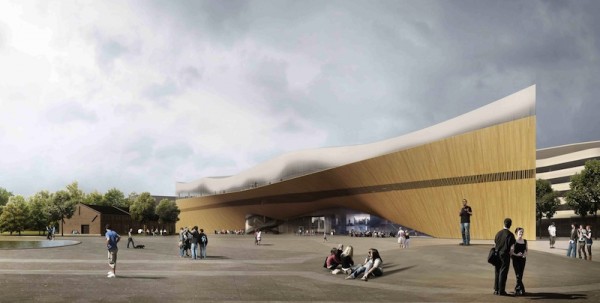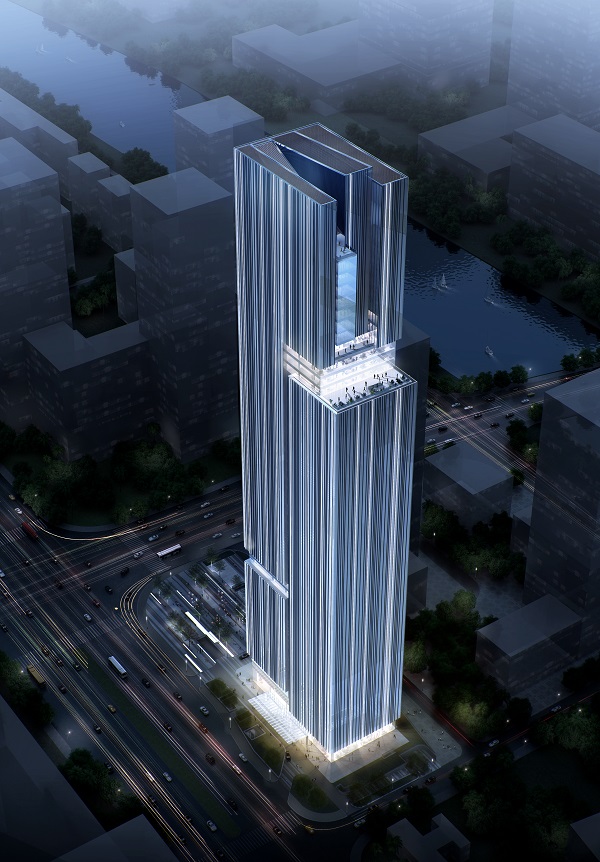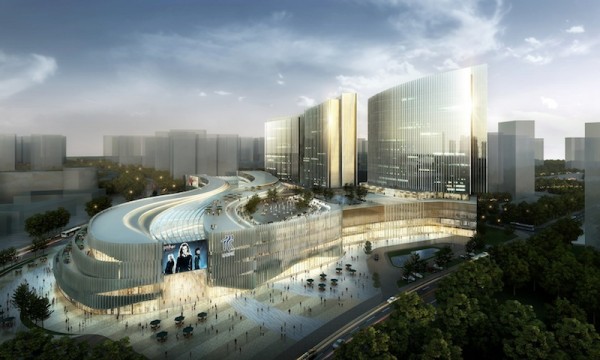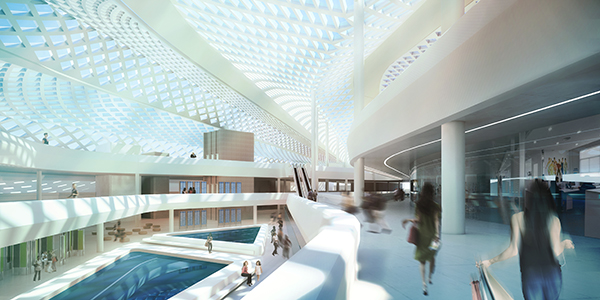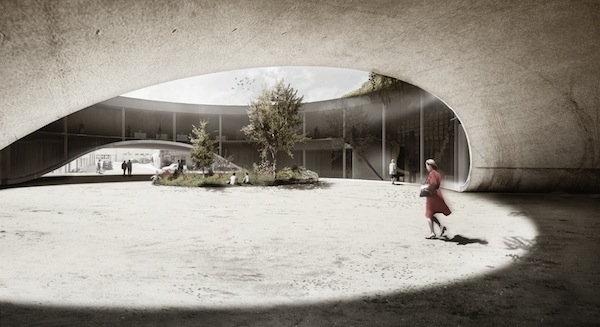KAMJZ presents this innovative concept wich focuses on creating an earthquake resistant building by making a sustainable design. This idea for the Water Damper Towers for the Taichung City Cultural Center in Taiwan would gather water to perform as a mass damper to regulate the seismic forces. The Taichung City Cultural Center is a project which aims to present the possibility of using local features to protect from the very location itself, turning limiting factors into a project feature. Read the rest of this entry »
Water Damper Tower Concept To Balance Out Seismic Forces In Taiwan
Void Tower, Downtown Los Angeles, CA
Brandon Sampson’s Fifth Year Thesis at Cal Poly San Luis Obispo won the “Best of Show” Award this month. It addresses the contemporary urban condition of downtown Los Angeles and introduces a way to take advantage of its voided urban fabric. The Void Tower is a visionary and iconic project for downtown Los Angeles that brings together multiple different types of complex program to create a living, working and social place. Read the rest of this entry »
WaterWise Freeway Corridor And Biomimicry
Flux Exchange | Transportation Hub Masterplan For Albania’s Capital
Tirana Flux Exchange (FL-EX) by Barker Freeman Design Office is a proposal for a multimodal transportation hub and new urban landscape model for the Albanian capital positioned to greatly expand the scope and connectivity of the city’s infrastructural networks. FL-EX connects the existing HSH Railway and intercity bus lines with a new airport transit, bike, and pedestrian paths linking the historic urban center to international transportation systems. This hub also acts as a nexus of commerce where strands of retail, office, and housing blocks thread across the landscape to create a new constructed ground that supports urban agricultural production, community recreational and entertainment spaces, and sustainable roof systems. Read the rest of this entry »
Groundbreaking Of The Taipei Pop Music Center Announced
RUR Architecture PC announced that the groundbreaking of the Taipei Pop Music Center took place Wednesday, June 19, 2013 at the center’s new site on the edge of Taipei, Taiwan. Envisioned as a coherent environment that challenges the limitations of traditional performances spaces, the innovative new center will consist of several mixed-use spaces woven together into a dynamic, multi-purpose venue that reflects and supports the evolving culture of pop.
Taiwanese pop music, while enmeshed in its local roots, has also transcended them and operates on a global stage. Likewise, the TPMC simultaneously functions as an organic part of everyday Taipei life and as a global center for the music industry. The TPMC integrates theater with public space and commerce to become a cultural hub that will engage visitors independently of scheduled performances. While the scale and grain of the civic programs – retail, dining, offices, etc. – respect the vital fabric of Taipei street life, their architectural identity is unique and distinct. Read the rest of this entry »
ALA Wins Helsinki Central Library Competition
ALA Architects, a Helsinki-based firm, supported by Arup Ireland, was announced the winner of the international design competition for a new library. This is a new benchmark for energy consumption in a modern high-technology library facility as the 16,000 m2 building will consist almost entirely of public spaces and will serve as the new focal point for the city and Finland’s impressive public library network. It has been estimated that the library will attract 5,000 visitors per day and 1.5 million visitors per year. Read the rest of this entry »
Bravo Pazhou Tower Seeks To Unite Two Programs Into A Single Composition | Aedas
Aedas designed the 100,000-square-meter Bravo Pazhou mixed-use tower, located in the western portion of Pazhou’s central business district in Guangzhou, China with restaurants and a boutique hotel at the lower levels and office space at the upper floors.
The extraordinary thing about this development is its design to cater two owners in one unified composition. This special request from the clients provides opportunities to explore creative ways to amalgamate specific masses in a single iconic composition. As a result, the distinction between the functions is visible on the elevation. The whole composition is unified by a semi controlled random fenestration using vertical fins at regular intervals. The top portion of the tower uses a simple but effective gesture that combines observation points with the utility nodes. Read the rest of this entry »
Fluid Design: Curvilinearly Massed Bay Front Development In Xiamen, China
Aedas recently won a competition to design a bay front, mixed-use development in Wu Yuan Wan, Xiamen, China.
The mixed-use development is composed of a shopping mall, a five-star hotel and two SOHO towers with a total gross floor area of 175,000 square meters. With an aim to become the center piece of a new master plan, it will be a new retail landmark and an integrated complex responding to its surrounding waters. Read the rest of this entry »
San Francisco International Cruise Terminal And Waterfront Development
Wisitsan Disyawongs of the School of Architecture of the Academy of Art University in San Francisco, California envisioned a San Francisco International Cruise Terminal and the Waterfront development. The site is located at pier 27-31. The design strategy is based on a programs analysis, which extracts and simulates the programs in the city to the site. The parametric procedure is algorithmic mathematics and is used to design the landscape pattern and the architectural form. The landscape pattern forms the building and the building wraps around the interpenetrated circulation. In between the interpenetration, the spaces create the interaction. The algorithmic mathematics refers to the predictablye changes. The numbers will change and transform consistently. The changing pattern illustrates and breaks down the solid structural system bonds between the urban territory and the city boundary. Read the rest of this entry »
AND-RE’s Public Library In Portugal: A Social Place For Culture And Knowledge
AND-RÉ entered this competition proposal for the Setúbal Public Library in Setúbal, Portugal. The idea behind this propsal was to have a social space while at the same time maintaining an area of culture, knowledge, and peace. The concept was developed with the purpose of controlling the external environmental conditions in order to manipulate the internal space. Read the rest of this entry »

