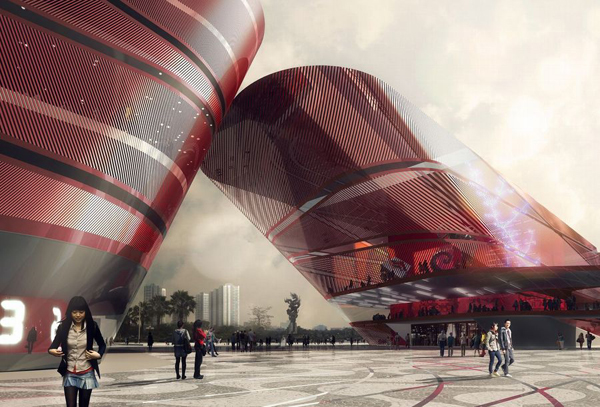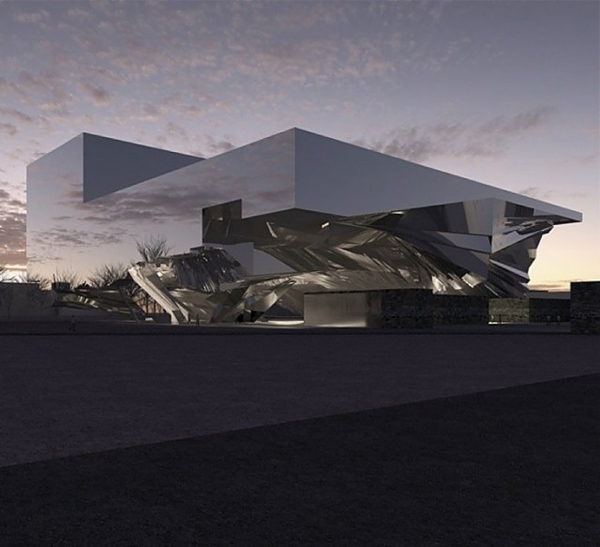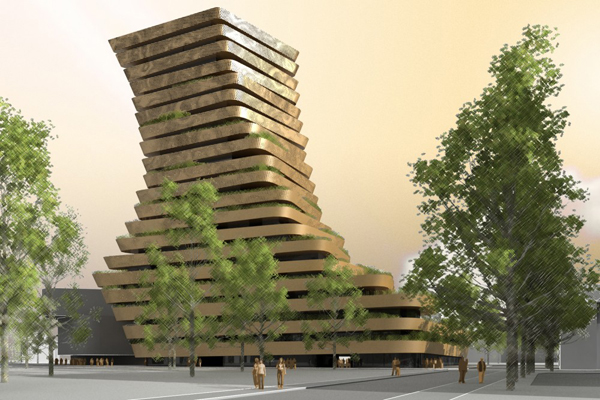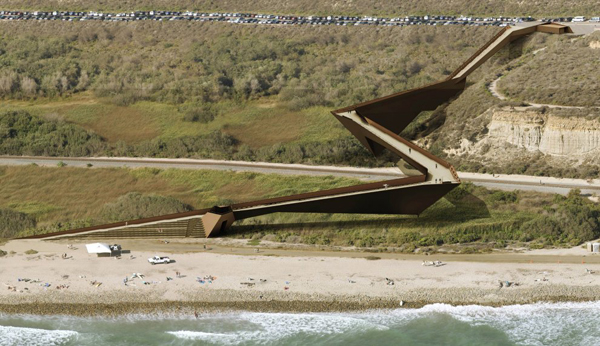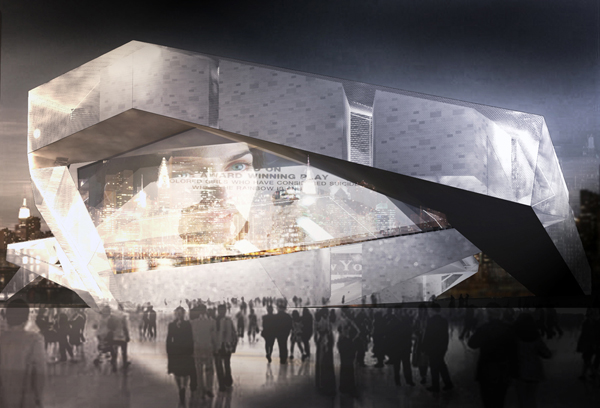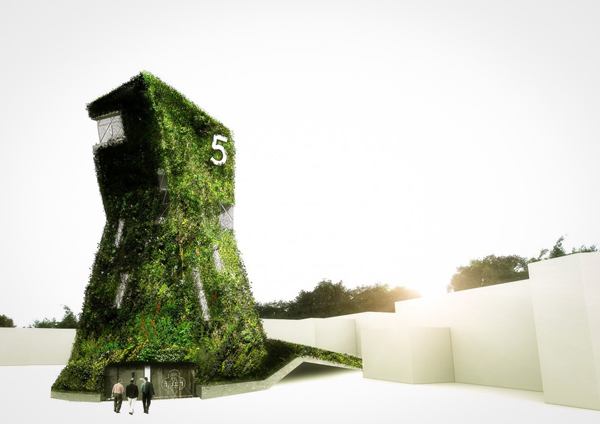The EQUIP Xavier Claramunt is a multidisciplinary architectural practice founded in Barcelona in 1990. The firm develops proposals which range from cutlery to complex architectural structures, priding itself on working without preconceptions or preformed notions and ideas.
The Sphere building is a hundred stories high tower, with the total area of 1.660.900 square meters. Two spheres, one inside the other, constitute a complete habitable structure, offering programmatically different content. The inner sphere houses a mixed program of offices, green public spaces and cultural facilities. The outer sphere is designed to accommodate housing units, providing views to both inside and the outside environment. Positioned in the space between two structures, large public spaces are shielded from the environmental influences and constantly changing atmospheric conditions. Large ruptures in its body allow natural light to reach the centrally positioned facilities, avoiding the impression of a hermetic, artificial megastructure. Read the rest of this entry »


