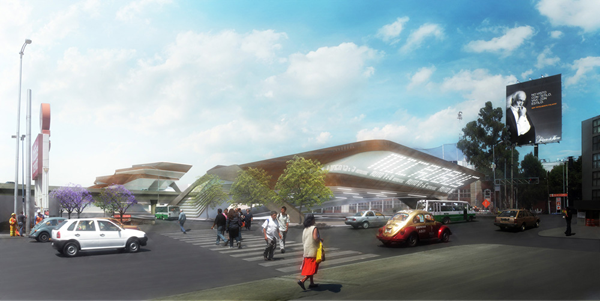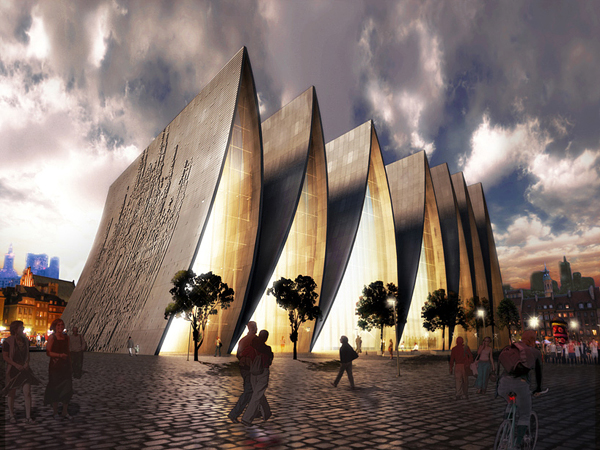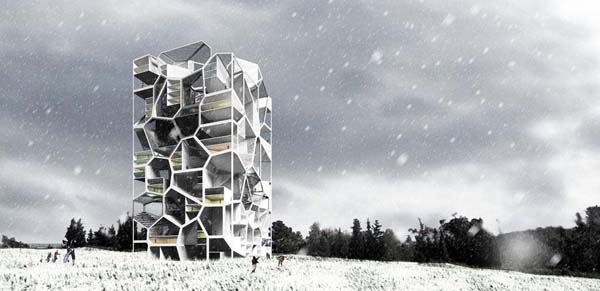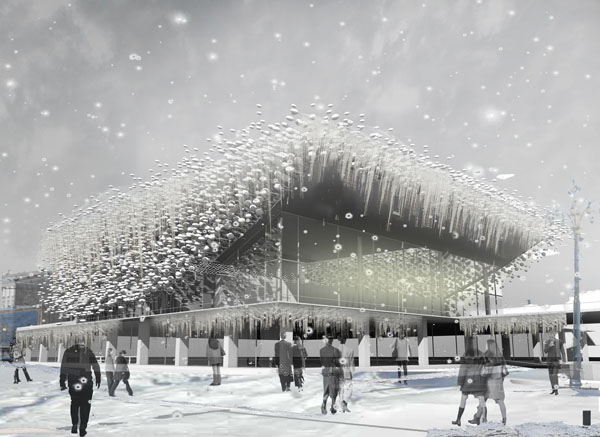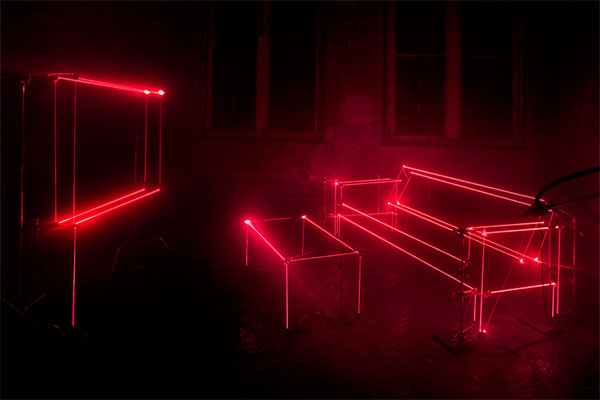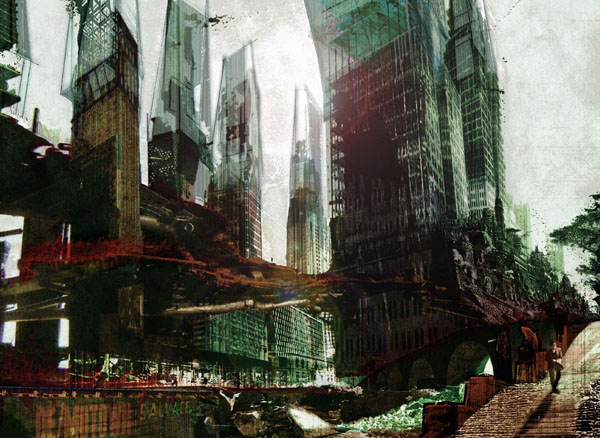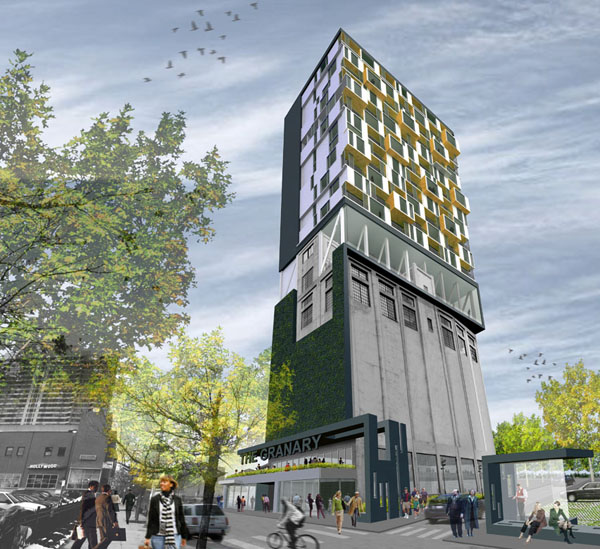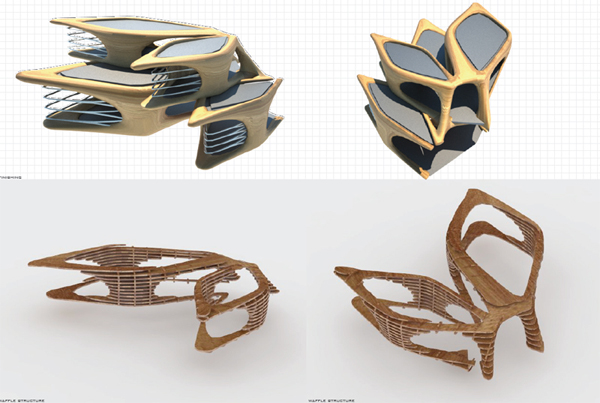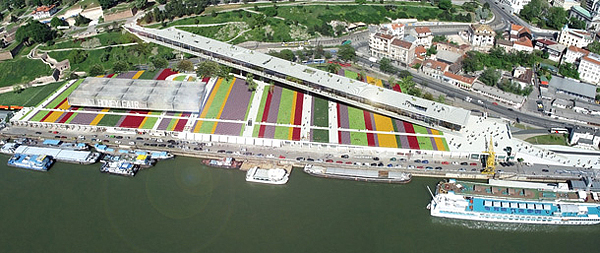The project is designed to exceed the urban requirements of a place of transportation for people associated with the transit hub, but also to offer a space for cultural activities and exchange of ideas and information. The designers, Karli Molter, Eli Linger and Derek Molenaar were particularly inspired by fabric and weaving techniques, circulation and communication networks. The approach is marked by a strong awareness of place, interconnectability of diverse facilities, and the city. Read the rest of this entry »
The Mixcoac Exchange – Weaving the urban fabric
Strasbourg Cathedral / Axis Mundi
Invited to submit a proposal for a new cathedral for the city of Strasbourg in France, the design team of Axis Mundi engaged in a dialogue with the city’s Gothic heritage. The 2,322 m2 building is composed of a series of unfolded arches echoing vaults of the Gothic cathedrals. The proposal features both subtle and dramatic design characteristics that together create a new and contemporary place of worship.
References to canonical layouts and iconography of classical architecture are made through the ideographic interpretation of the arches. The concrete elements are designed to create volumes of light for the interior. A bas-relief of a digitalized abstraction of a Gothic cathedral is part of the east façade and it becomes visible as the morning sun casts shadows on the exterior walls. The continuously repeated arches rest on a submerged “Latin Cross” floor plan. A low grade ramp serves to lead the visitors into the cathedral. The floor plan is an abstraction of a Gothic Cathedral, and is composed of a Latin cross (or cruciform) plan, with a long nave making the body of the church, a transverse arm called the transept and, beyond it, the choir, chancel or presbytery. Read the rest of this entry »
Rotating Mangrove Towers – New Indonesian Sustainability
Designed by Agung Mahaputra, Andika Priya Utama, Arief Aditya Putra, Dely Hamzah, Nidia Safiana, and Rahadi Utomo, the proposal offers a unique way of integrating densely populated architecture into the natural environment of Northern Jakarta. The site is surrounded by mangrove forest whose delicate ecosystem is left without an undue footprint. The idea consists of two asymmetrical towers that rotate to get the beautiful vista while capturing sunlight from morning to midday. A corridor without artificial air conditioner encircles each floor. The corridors serve as a barrier between the sun’s heat and the workspace. They absorb the heat gain while allowing light in thereby reducing the dependence on electricity for artificial light and air in the buildings. Read the rest of this entry »
Cellular Vertical Village – d3 Housing Tomorrow
The “Vertical Village: A Sustainable Way of Village-style Living” by Yushang Zhang, Rajiv Sewtahal, Riemer Postma, and Qianqian Cai (with studio tutor Alexander Sverdlov, at The Why Factory of professor Winy Maas (MVRDV) at the TU Delft) was recently awarded the first prize in the d3 Housing Tomorrow 2011 Competition.
The proposal investigates medium density housing as a new way to enjoy village living without occupying conventional land area. The Vertical Village tries to achieve this goal. For the team’s studio work in The Why Factory they analyzed the pros and cons of typical spatial organization of both traditional village and urban high‐rise residences and determined this concept of “3D plot division” inside a vertical volume to realize the idea of a vertical village. Read the rest of this entry »
Changing the Face Competition Winners -Redesigning the Pushkinsky Cinema Hall
DuPont together with Union of Architects of Russia, YEM, RIBA and Architizer announced the winners of “Changing the Face – Moscow 2011,” a competition for ideas to redesign the façade of the famous Pushkinsky Cinema, located in Pushkin Square, Moscow. The architects who participated were asked to imagine a new facade for the Pushkinsky cinema, incorporating modern architectural solutions into the original location. The only condition set by the organizers was the use of at least one DuPont material.
The first prize went to the proposal designed by Juan Andres Diaz Parra from Columbia. “Frozen in Time” takes its inspiration from the poem “Winter Morning” by Alexander Pushkin which celebrates the way the bracing Russian winter can transfigure the landscape and create possibilities. The façade elements disperse water which in the summer becomes a cooling mist and in winter freezes to a new façade of ice surrounding the building. In this way the deep cold, which so often isolates people, actually creates a space for social interaction and a new landmark. Read the rest of this entry »
Speed of Light / United Visual Artists
The London-based art and design practice United Visual Artist presented a series of light installation titled “Speed of light”. The project was commissioned by Virgin Media to commemorate the tenth anniversary of broadband in the UK. It is not a matter of chance that the UVA team was chosen, as their trajectory is more than impressive since they have made tour visuals for Massive Attack, U2, UNKLE and The Chemical Brothers, installations for the Victoria & Albert Museum and fashion show light visuals for Y-3 and Vivienne Westwood. Read the rest of this entry »
Demotown: A Retroactive Arcology for Detroit
Zagreb Architects Society (DAZ) is launching a series of annual cycles of conceptual architectural competitions, defined by programming tasks proposed by the elected jurors, renowned Croatian and international practicing architects. The annual cycle consists of four conceptual architectural competitions. The annual theme serves as an input parameter for all four conceptual competitions, which address four different program tasks aligned with the main theme. The theme is determined by the guest curator. In the year 2010/2011, The Think Space Competition theme deals with the notion of borders (geopolitical, ecological, urban and moral scenarios). Read the rest of this entry »
The Granary / Interface Studio Architects
The project attempts to reinvigorate the old grain silo in Center City Philadelphia. Designed by Interface Studio Architects, the proposal explores the opportunities for re-using defunct industrial buildings by inserting new activities into old structures. Capitalizing on the strength of historic building’s structure, the project proposes to overbuild an early 20th century grain storage facility with a 12-story 100 apartment tower with new commercial uses inserted at ground level to activate the street. Read the rest of this entry »
Composite environments – Prefab petals as housing units / Huan Miao Khoo
The design is part of student digital architecture research at The University of Sydney. The aim is to investigate digital design and fabrication techniques through composite strategies specific to environment and location. The work focuses primarily on pre-fabrication and kit assemblage of individual dwellings through digitally fabricated timber construction methods. Through the investigation of parametric design and fabrication, students looked at implementing these alternative advanced geometries and organizational strategies for a more architectural response: housing units. Read the rest of this entry »
Beton Hala Waterfront Center Competition – First Prize / Studio ARCVS
According to the competition jury, one of two winning proposals for the Beton Hala Center, designed by ARCVS Studio distinguished itself from other entries “by offering a simple, but refined complexity”. The design addresses the most relevant programmatic and environmental requirements, accentuating its attitude towards historical significance and fortification iconography of the Kalemegdan Fortress. By simply underlying the skyline of Kalemegdan and expressing its autonomous visual qualities through colorful articulation of the fifth façade, the proposal can be interpreted as a strong statement of constraint and thoughtfulness. Read the rest of this entry »

